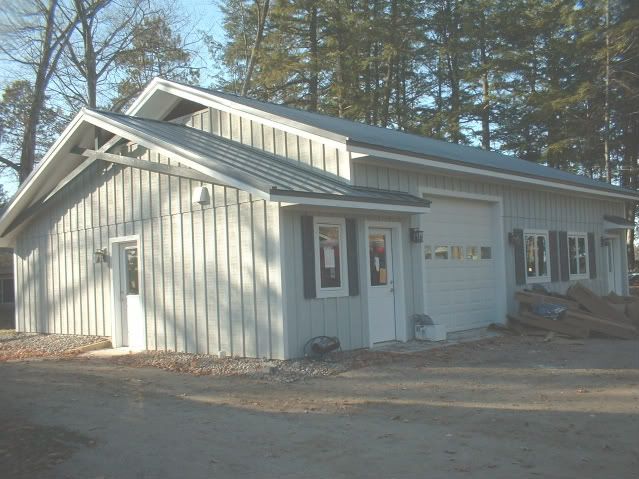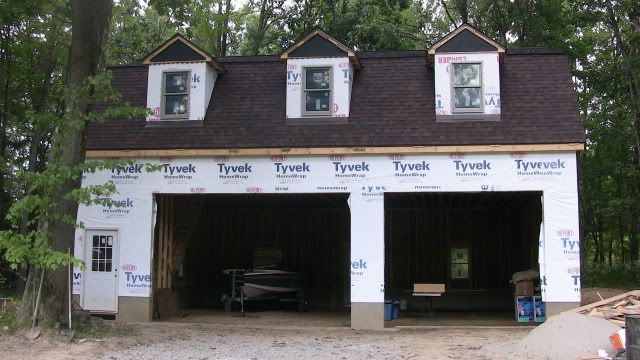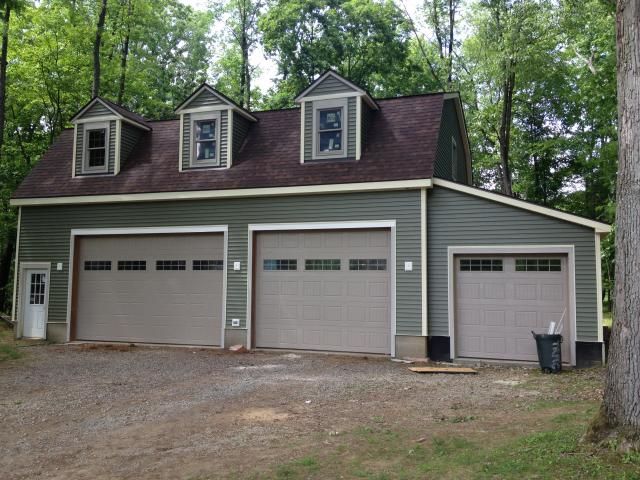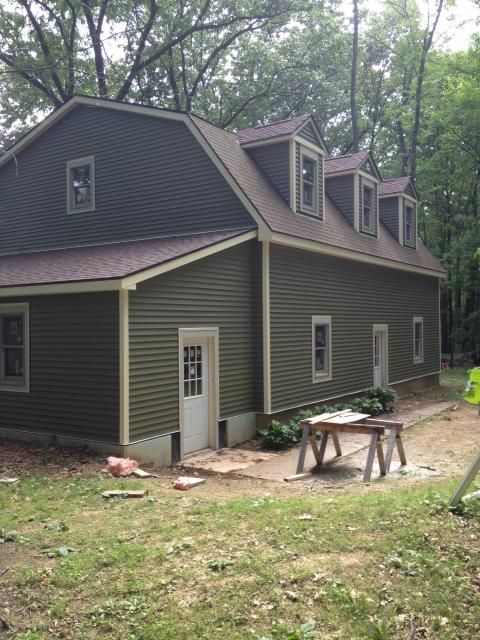Show me your garage |
Post Reply 
|
Page <1 101112 |
| Author | ||
C-Bass 
Platinum Member 

Joined: November-18-2008 Location: Columbus, IN Status: Offline Points: 1248 |
 Post Options Post Options
 Thanks(0) Thanks(0)
 Quote Quote  Reply Reply
 Posted: April-09-2012 at 1:00pm Posted: April-09-2012 at 1:00pm |
|
|
Well I started this thread 2-1/2 years ago with intentions of documenting my garage building process. Well it didn't work out that way, but after 11 pages of some good discussion and some awesome garages, I guess I'll finally post what I ended up with.
We actually started this garage in April of 2010, and just finished painting last weekend. It's 32'x36' with a 12'x36' room in attic. I ended up going with a W14-22 beam that runs between the two garage doors with (2) 1-ton hoist to accommodate lifting the boats/engines. Lifted the first boat this last weekend for some buffing and trailer work, and it worked out well.    
|
||
 |
||
C-Bass 
Platinum Member 

Joined: November-18-2008 Location: Columbus, IN Status: Offline Points: 1248 |
 Post Options Post Options
 Thanks(0) Thanks(0)
 Quote Quote  Reply Reply
 Posted: April-09-2012 at 4:38pm Posted: April-09-2012 at 4:38pm |
|
|
Pete, how did your drywallers finish up against the beam? Did they attach to the beam in any way? My contractor convinced me that I wouldn't need a nailer attached to the beam, and that the 5/8" drywall could just be supported by the last truss and still be plenty strong. Since I don't drywall for a living I took his word for it. Just curious how you did your's.
|
||
 |
||
8122pbrainard 
Grand Poobah 

Joined: September-14-2006 Location: Three Lakes Wi. Status: Offline Points: 41040 |
 Post Options Post Options
 Thanks(0) Thanks(0)
 Quote Quote  Reply Reply
 Posted: April-09-2012 at 5:05pm Posted: April-09-2012 at 5:05pm |
|
|
Craig,
Yes, my drywaller as well as my general convined me a nailer was needed at the W beams otherwise the joint would open up. The drywaller finished the drywall edge off with a I believe what he called a "L" trim. Your project is look'n fantastic!  I love the storage area in the attic space. I wish I had some but with the tall ceilings in the shop. the overall height of the building would have been pretty tall. I love the storage area in the attic space. I wish I had some but with the tall ceilings in the shop. the overall height of the building would have been pretty tall.
|
||
 |
||
quinner 
Grand Poobah 

Joined: October-12-2005 Location: Unknown Status: Offline Points: 5828 |
 Post Options Post Options
 Thanks(0) Thanks(0)
 Quote Quote  Reply Reply
 Posted: April-09-2012 at 5:09pm Posted: April-09-2012 at 5:09pm |
|
|
Very Nice
Pete used a W14x26, added 3x3x1/4" pl @ 24" o.c. to support the 2x4 nailer, ceiling was 1/2" dw. Pete, J-Bead maybe?? |
||
 |
||
8122pbrainard 
Grand Poobah 

Joined: September-14-2006 Location: Three Lakes Wi. Status: Offline Points: 41040 |
 Post Options Post Options
 Thanks(0) Thanks(0)
 Quote Quote  Reply Reply
 Posted: April-09-2012 at 5:19pm Posted: April-09-2012 at 5:19pm |
|
|
Chris,
It wasn't a "J" bead. The "J" bead is U shaped and goes over the edge of the drywall. This stuff went up to the edge and was made to be mudded up to that edge. "J" bead doesn't mud very well. |
||
 |
||
C-Bass 
Platinum Member 

Joined: November-18-2008 Location: Columbus, IN Status: Offline Points: 1248 |
 Post Options Post Options
 Thanks(0) Thanks(0)
 Quote Quote  Reply Reply
 Posted: April-09-2012 at 5:57pm Posted: April-09-2012 at 5:57pm |
|
|
Thanks guys. I'm really happy with the results, and yes I do love the storage space above. Time will tell what happens with the joint at the beam.
|
||
 |
||
sweet77 
Gold Member 

Joined: January-06-2011 Location: Florida Status: Offline Points: 666 |
 Post Options Post Options
 Thanks(0) Thanks(0)
 Quote Quote  Reply Reply
 Posted: April-09-2012 at 6:16pm Posted: April-09-2012 at 6:16pm |
|
|
well done craig. its like you got inside my brain.
  
|
||
 |
||
Hollywood 
Moderator Group 

Joined: February-04-2004 Location: Twin Lakes, WI Status: Offline Points: 13510 |
 Post Options Post Options
 Thanks(0) Thanks(0)
 Quote Quote  Reply Reply
 Posted: April-10-2012 at 12:35am Posted: April-10-2012 at 12:35am |
|
|
Wow, that is nice. Enjoy
|
||
 |
||
SNobsessed 
Grand Poobah 
Joined: October-21-2007 Location: IA Status: Offline Points: 7102 |
 Post Options Post Options
 Thanks(0) Thanks(0)
 Quote Quote  Reply Reply
 Posted: April-10-2012 at 12:42am Posted: April-10-2012 at 12:42am |
|
|
Wow that is a nice garage. Will it get a bar upstairs?
|
||
|
“Beer is proof that God loves us and wants us to be happy.”
Ben Franklin |
||
 |
||
C-Bass 
Platinum Member 

Joined: November-18-2008 Location: Columbus, IN Status: Offline Points: 1248 |
 Post Options Post Options
 Thanks(0) Thanks(0)
 Quote Quote  Reply Reply
 Posted: April-10-2012 at 10:59am Posted: April-10-2012 at 10:59am |
|
|
Ha, no bar upstairs. It actually looks about the same as it does in that picture, except for it has 1 row of OSB around the sides to prevent all the crap I have laying around up there from falling onto the ceiling below. I plan on building some low budget shelving and keeping it an unfinished space.
|
||
 |
||
lfskizzer 
Senior Member 

Joined: July-26-2007 Location: Wilton, CT Status: Offline Points: 290 |
 Post Options Post Options
 Thanks(0) Thanks(0)
 Quote Quote  Reply Reply
 Posted: April-10-2012 at 1:26pm Posted: April-10-2012 at 1:26pm |
|
|
My Garage Project
We started the Thursday before Memorial Day 2010. We currently are having drywall being taped hope to be priming interior end of the month. 
|
||
 |
||
C-Bass 
Platinum Member 

Joined: November-18-2008 Location: Columbus, IN Status: Offline Points: 1248 |
 Post Options Post Options
 Thanks(0) Thanks(0)
 Quote Quote  Reply Reply
 Posted: April-10-2012 at 2:08pm Posted: April-10-2012 at 2:08pm |
|
|
That's a sweet cave. That upstairs has got to be huge. 1000 sqft?
|
||
 |
||
lfskizzer 
Senior Member 

Joined: July-26-2007 Location: Wilton, CT Status: Offline Points: 290 |
 Post Options Post Options
 Thanks(0) Thanks(0)
 Quote Quote  Reply Reply
 Posted: April-10-2012 at 2:35pm Posted: April-10-2012 at 2:35pm |
|
|
966sq ft apartment up top, and 11 foot ceiling downstairs with the 10x10 bay having a 2 ton lift beam across for pulling engines and what have you. 38ft wide 30 deep
|
||
 |
||
62 wood 
Grand Poobah 

Joined: February-19-2005 Location: NW IL Status: Offline Points: 4527 |
 Post Options Post Options
 Thanks(0) Thanks(0)
 Quote Quote  Reply Reply
 Posted: April-10-2012 at 2:38pm Posted: April-10-2012 at 2:38pm |
|
that should be a good "start" !  Very NICE!! 
|
||
 |
||
8122pbrainard 
Grand Poobah 

Joined: September-14-2006 Location: Three Lakes Wi. Status: Offline Points: 41040 |
 Post Options Post Options
 Thanks(0) Thanks(0)
 Quote Quote  Reply Reply
 Posted: April-10-2012 at 3:43pm Posted: April-10-2012 at 3:43pm |
|
Craig, Just above the 1 row (4') of OSB, run a horizontal 2x4 from the wall stud back to the roof joist and use it for your shelving support. Yes, you will not be able to use the sheving for real long items but for all the small stuff that will fit between the wall studs, it will be a great space saver. Even more room for the bar! 
|
||
 |
||
storm34 
Grand Poobah 

Joined: November-03-2008 Location: Dexter Iowa Status: Offline Points: 4492 |
 Post Options Post Options
 Thanks(0) Thanks(0)
 Quote Quote  Reply Reply
 Posted: April-10-2012 at 3:55pm Posted: April-10-2012 at 3:55pm |
|
|
Thought I would share some pictures of our 'shop'. It's actually our warehouse for the business but there's usually 2-3 Correct Crafts in there at any given time. It's set up perfectly for a boat shop but for the time being I guess I have to share space.
  
|
||
 |
||
C-Bass 
Platinum Member 

Joined: November-18-2008 Location: Columbus, IN Status: Offline Points: 1248 |
 Post Options Post Options
 Thanks(0) Thanks(0)
 Quote Quote  Reply Reply
 Posted: April-10-2012 at 6:34pm Posted: April-10-2012 at 6:34pm |
|
Pete, that's a good idea. Never thought of that. I do want to keep an access panel on both sides of the upstairs room so I can get in there for any future electrical/maintenance work. |
||
 |
||
Alcarlaw 
Groupie 
Joined: June-26-2010 Location: Scotland Status: Offline Points: 78 |
 Post Options Post Options
 Thanks(0) Thanks(0)
 Quote Quote  Reply Reply
 Posted: September-10-2012 at 1:01pm Posted: September-10-2012 at 1:01pm |
|
|
I thought I'd revive this post - there was a link to it on the "starting the gel coat job" thread, and I am sure there are some more nice garages that we all need to see.
I'll start with mine, my previous "garage" which was pretty much identical to this and lasted 7 years, stayed up during the winter storms, a number of which had gusts of wind well over 100mph. I'm hoping this "garage" performs likewise, I really need to knock down our real garage and start again, it's too narrow and too short but time, money and the distinct wish to move home is putting me off doing this. Unfortunately, this side of the pond, in Scotland, new build garages are like new build houses (tiny and well, crap) and are designed to accomodate our little cars and certainly not boats. I recently built a cabin in our garden which I use for an office. really easy to build so I am considering building a garage in a similar fashion, even with my limited building skills it came together well and was pretty cost effective. |
||
 |
||
8122pbrainard 
Grand Poobah 

Joined: September-14-2006 Location: Three Lakes Wi. Status: Offline Points: 41040 |
 Post Options Post Options
 Thanks(0) Thanks(0)
 Quote Quote  Reply Reply
 Posted: March-10-2013 at 11:30pm Posted: March-10-2013 at 11:30pm |
|
|
I just got my utility bill for my up north shop and wanted to comment about what decent insulation does. This winter due to my new job I didn't even get up there over the holidays so it's a good example.
Ref:  Wisconsin public service doesn't send bills until you go over 100 CCF so, for 4 months and keeping the 1500 sq. foot shop at 40 degrees, it cost me $120. In comparison, my little 700 sq, foot house up north also set at 40 degrees has been running around $170 per month!! That's 4 times the cost with half the sq. footage (8 times the cost)!! I normally drain the house and shut the heat off after New Years but obviously didn't this year! 
|
||
 |
||
peter1234 
Grand Poobah 

Joined: February-03-2008 Location: United States Status: Offline Points: 2756 |
 Post Options Post Options
 Thanks(0) Thanks(0)
 Quote Quote  Reply Reply
 Posted: March-10-2013 at 11:54pm Posted: March-10-2013 at 11:54pm |
|
|
board and batten walls? radiant heat? i missedd the rest of the build but for a few shots here and there . thats pretty amazing considering just the frost encroachment on the slab no matter how well the rest of the structure is built
|
||
|
former skylark owner now a formula but I cant let this place go
|
||
 |
||
8122pbrainard 
Grand Poobah 

Joined: September-14-2006 Location: Three Lakes Wi. Status: Offline Points: 41040 |
 Post Options Post Options
 Thanks(0) Thanks(0)
 Quote Quote  Reply Reply
 Posted: March-11-2013 at 9:34am Posted: March-11-2013 at 9:34am |
|
Peter, I too have seen all the snow melted around slabs from heat loss so here's what I did to eliminate the frost encroachment into the shop and the heat loss out. First, the shop was built with a full foundation down below the frost line and not on a slab. At the perimeter the top 8" of the 8" thick foundation wall was thinned down to 4" thick. This allowed the slab perimeter to be insulated on the inside with 2" of iso board and still be covered by the 2x6 walls so no insulation is visible inside or out. This perimeter insulation went under the door sills as well as under the overhead door (1" iso) creating the perimeter insulation and thermal break. Under the OH door, the top of the insulation at the slab was capped with a polyurethane caulk. Other insulation features: 2x6 walls with regular fiberglass insulation. 3/4" iso insulation sheathing board on the outside. 2" poly board under the slab. Extra 4" insulation heal on the trusses. 2" iso board ventilation chutes at the heal and not the plastic pre made between the trusses - this adds about R20 at the heal where the attic insulation gets thinner. 18" of blown in fiberglass in the attic. High efficiency Triangle tube boiler (with "side arm" tank for the domestic hot water) for the in floor radiant. Regular double pane windows but E glass. 2" thick iso insulated overhead door (R19). 2" OH door overlap at sides and top on wall. The outside is board and batten but with rough sawn Cedar B&B ply and then battens. In comparison, the house is a converted 3 season. 2x4 walls were added to the outside over the original vertical log siding. A basement was added and the attic was insulated but with only about 6" of glass. This will change soon!! |
||
 |
||
gun-driver 
Grand Poobah 
Joined: July-18-2008 Location: Pittsburgh, Pa Status: Offline Points: 4112 |
 Post Options Post Options
 Thanks(0) Thanks(0)
 Quote Quote  Reply Reply
 Posted: June-12-2014 at 2:00am Posted: June-12-2014 at 2:00am |
|
|
Well some might remember my garage from this thread earlier but I finally got to the siding oh and added another 12 foot addition to the side.
Earlier pic  Current pic. Still have to paint trim on windows and doors and hang the lights, gutters but we're getting there. Maybe now I can get the boats out of storage.  Back view 
|
||
 |
||
SNobsessed 
Grand Poobah 
Joined: October-21-2007 Location: IA Status: Offline Points: 7102 |
 Post Options Post Options
 Thanks(0) Thanks(0)
 Quote Quote  Reply Reply
 Posted: June-12-2014 at 10:48am Posted: June-12-2014 at 10:48am |
|
|
Wow, that's bigger than most of the houses in my neighborhood!
What type of heat source are you going to use? |
||
|
“Beer is proof that God loves us and wants us to be happy.”
Ben Franklin |
||
 |
||
gun-driver 
Grand Poobah 
Joined: July-18-2008 Location: Pittsburgh, Pa Status: Offline Points: 4112 |
 Post Options Post Options
 Thanks(0) Thanks(0)
 Quote Quote  Reply Reply
 Posted: June-12-2014 at 11:08am Posted: June-12-2014 at 11:08am |
|
|
It has zoned radiant floor heat R-19 walls R-38 ceiling.
Still finishing up the inside 1st floor when I get that done then I'll start on the 2nd floor probably this winter. |
||
 |
||
phatsat67 
Grand Poobah 
Joined: March-13-2006 Location: Indiana Status: Offline Points: 6147 |
 Post Options Post Options
 Thanks(0) Thanks(0)
 Quote Quote  Reply Reply
 Posted: June-12-2014 at 2:55pm Posted: June-12-2014 at 2:55pm |
|
|
Classy looking man cave Paul.
|
||
 |
||
8122pbrainard 
Grand Poobah 

Joined: September-14-2006 Location: Three Lakes Wi. Status: Offline Points: 41040 |
 Post Options Post Options
 Thanks(0) Thanks(0)
 Quote Quote  Reply Reply
 Posted: June-12-2014 at 9:14pm Posted: June-12-2014 at 9:14pm |
|
|
Nice Paul. Enjoy!!
|
||
 |
||
gun-driver 
Grand Poobah 
Joined: July-18-2008 Location: Pittsburgh, Pa Status: Offline Points: 4112 |
 Post Options Post Options
 Thanks(0) Thanks(0)
 Quote Quote  Reply Reply
 Posted: June-13-2014 at 10:05am Posted: June-13-2014 at 10:05am |
|
|
Thanks guys
Still not completely done inside but usable, still have to epoxy the floor, put in some base cabinets, run air lines then hang the last of the drywall. But we're getting there 
|
||
 |
||
Post Reply 
|
Page <1 101112 |
|
Tweet
|
| Forum Jump | Forum Permissions  You cannot post new topics in this forum You cannot reply to topics in this forum You cannot delete your posts in this forum You cannot edit your posts in this forum You cannot create polls in this forum You cannot vote in polls in this forum |