okie boarder's house
Printed From: CorrectCraftFan.com
Category: General Correct Craft Discussion
Forum Name: Off Topic
Forum Discription: Anything non-Correct Craft
URL: http://www.CorrectCraftFan.com/forum/forum_posts.asp?TID=35443
Printed Date: April-28-2024 at 9:16pm
Topic: okie boarder's house
Posted By: Okie Boarder
Subject: okie boarder's house
Date Posted: February-20-2015 at 5:20pm
Well, I thought I'd go ahead and post the floor plan and layout to take a look at, as we prepare to start the building process. Our original intent was to do a farmhouse style design, and we really wanted to try to stay with a fairly rectangular shape. With the rooms and layouts that we wanted, it wasn't seeming real feasible. After some sketches and tweaks, we settled in on this design. This keeps our square footage down around where we need it to be for our budget, while giving us the layout and rooms we want. Some of the design in the plans is going to be decided as we go along, like the exact cabinet layouts and some styling features. I'd say 85-90% of what we'll end up with is captured in the drawings. The elevation drawing is representing a generic stone, siding and paint color that will likely change. This first picture is really close to the color scheme and stone we'll do.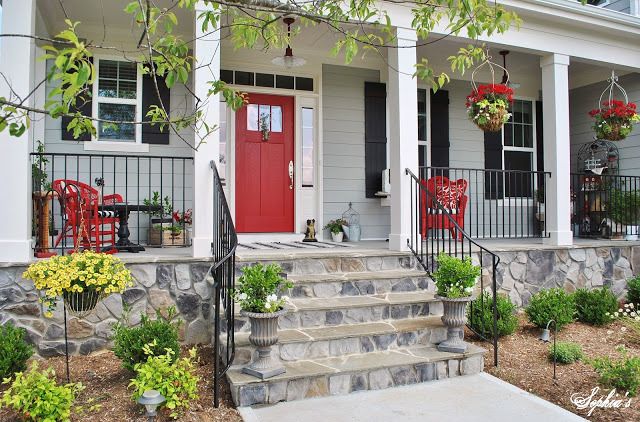 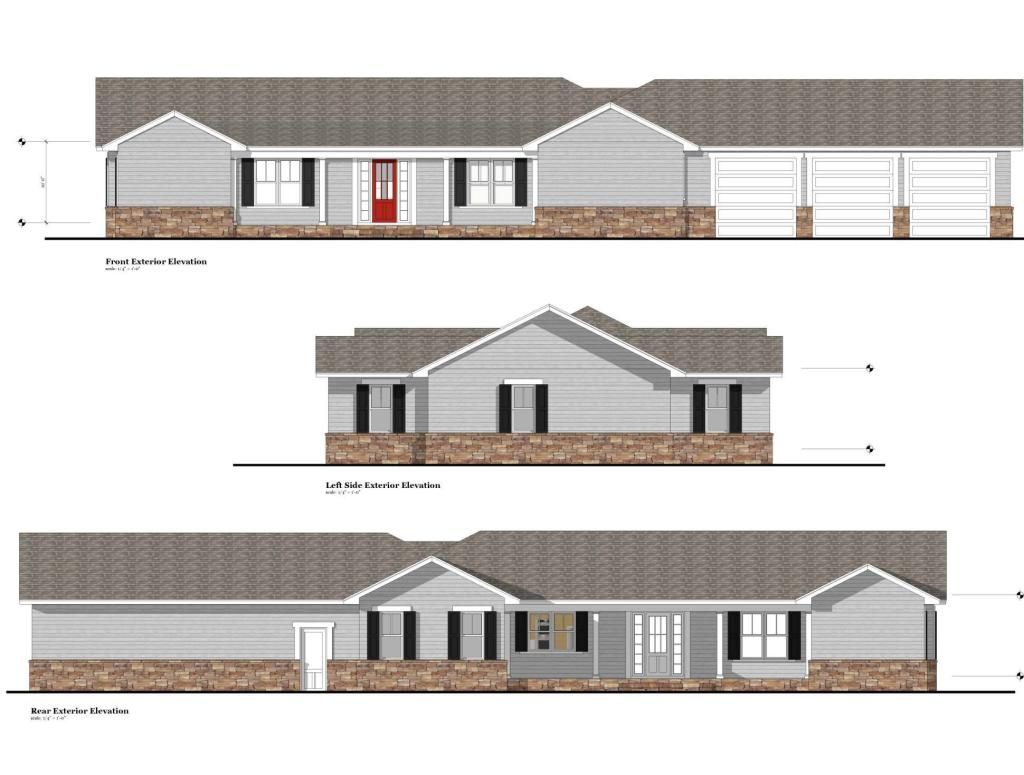 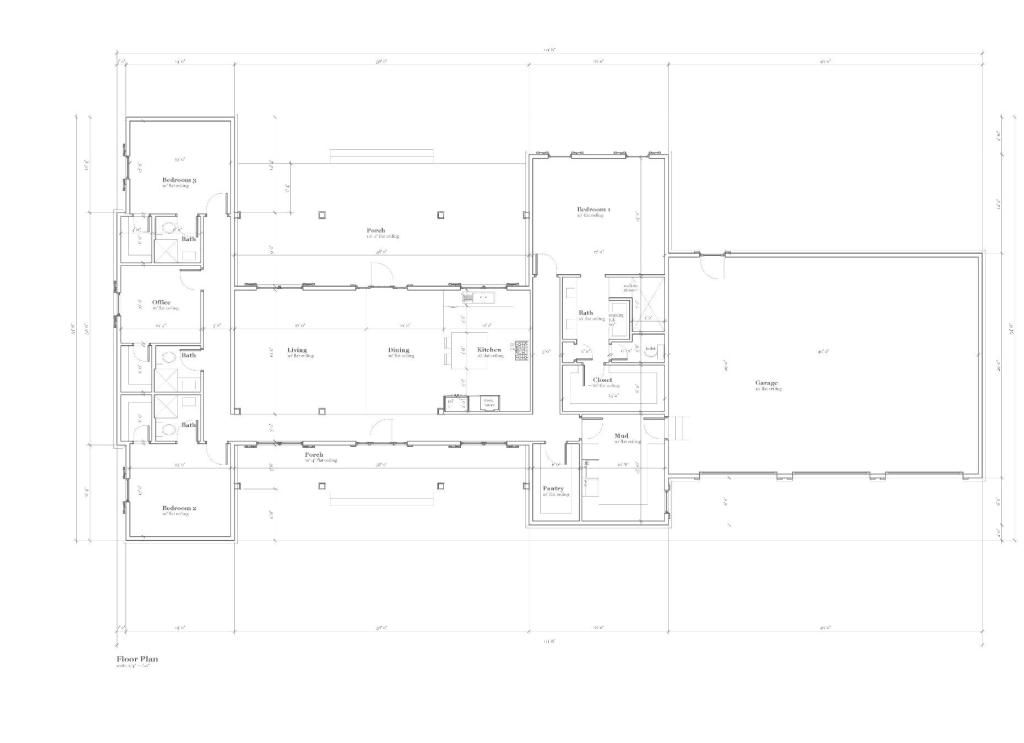 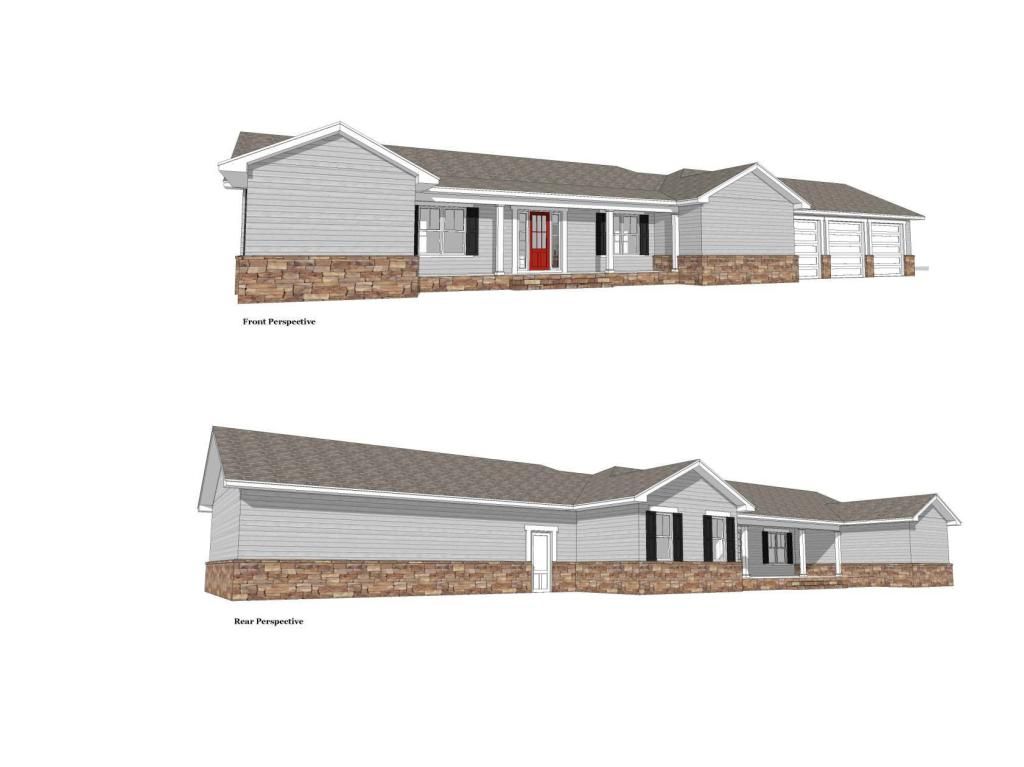 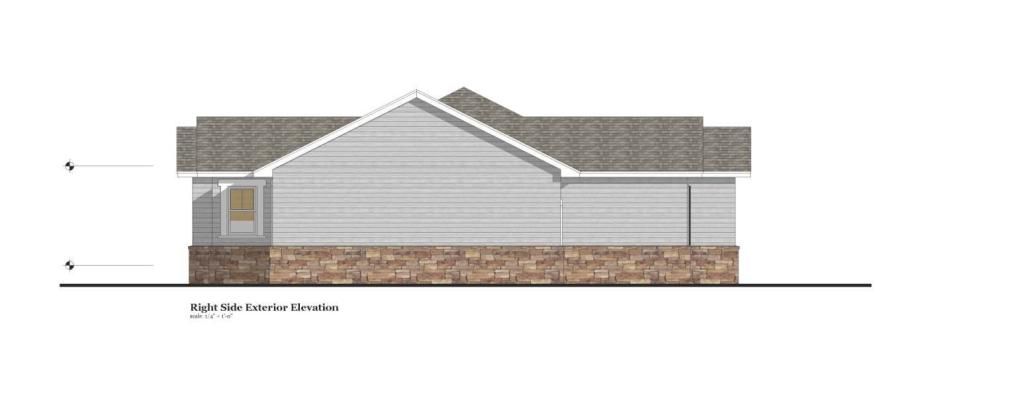
|
Replies:
Posted By: Okie Boarder
Date Posted: February-20-2015 at 5:29pm
| In addition to the color scheme in the first picture, we are thinking about adding some texture differences where the siding is. Our thought right now is to do board and batten on the faces of the porches, shake shingle type surface in the gable ends and the lap siding everywhere else. |
Posted By: Okie Boarder
Date Posted: February-23-2015 at 6:25pm
| We looked at a lot of items for the house Saturday including plumbing fixtures, etc, rock, paint colors, wood stoves. While looking at plumbing fixtures, we found some ones we liked and want to be sure we are keeping in a similar family and same brand throughout the house, if possible. What brand of fixtures would y'all recommend as an overall brand? I've understood that Delta is usually pretty good, along with Kohler and Moen. |
Posted By: phatsat67
Date Posted: February-23-2015 at 6:32pm
|
We did the shaker at the tops of our lake house. Looks awesome. I like the same on the front same on the back look. ------------- |
Posted By: Orlando76
Date Posted: February-23-2015 at 6:37pm
| Unless you get a great package price, I'd chose what you want in what area, regardless if brands mismatch. My experience is the parts on X brand are only interchangeable on a few models and only for a few years. |
Posted By: Gary S
Date Posted: February-23-2015 at 6:37pm
|
Not knowing what the property looks like and how the house will sit have you considered an overhead door on the back wall of the garage? Maybe on the farthest side? I had Moen and Kohler, I won't buy Kohlers even for a dog house. I have switched to Grohe and Hans Grohe. What I don't like in all of them are the water restrictors,but many you can remove ------------- http://www.correctcraftfan.com/diaries/details.asp?ID=1711&sort=&pagenum=1&yrstart=1966&yrend=1970" rel="nofollow - 69 Mustang HM SS 95 Nautique Super Sport |
Posted By: phatsat67
Date Posted: February-23-2015 at 6:42pm
|
Good thinking Gary. Great set up on lake properties where space is limited. ------------- |
Posted By: Okie Boarder
Date Posted: February-23-2015 at 6:49pm
| Good feedback guys, thanks. I have considered a rear garage door and we may do that, depending on where we fall in the budget. The property is large enough (5 acres with ~360' frontage width) that I can go around the house to the back of it, if needed, so it won't be super critical. It is a nice thing to have...had that in our previous house before we moved from the Tulsa are to the OKC area. |
Posted By: Okie Boarder
Date Posted: February-25-2015 at 6:12pm
Playing around with siding texture and stone colors a little bit to see what we think. I think we want to find stone that is a bit more colorful, maybe do the garage doors in a black or blackwash look and maybe do some color shade variation on the gable peaks and the porches. Full plan set is complete and one contractor already bid...waiting for the rest so we can decide who we want to go with.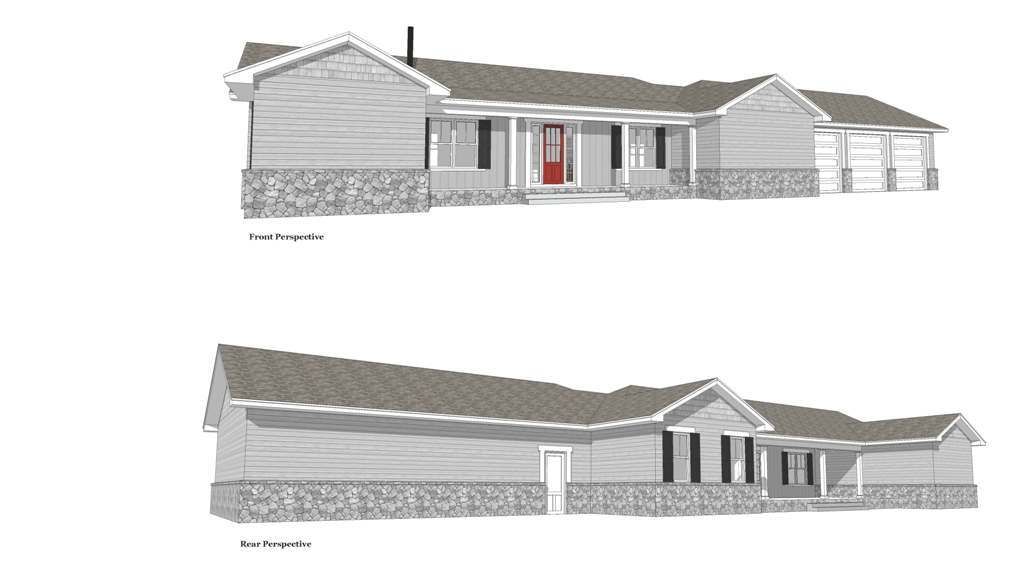
|
Posted By: phatsat67
Date Posted: February-25-2015 at 6:20pm
|
This is what we did with the shaker siding on our house. ------------- |
Posted By: phatsat67
Date Posted: February-25-2015 at 6:21pm
|
Oh, steel roof too. ------------- |
Posted By: Okie Boarder
Date Posted: February-25-2015 at 6:32pm
| That's the thought we had...either lighter or darker in the shaker part. |
Posted By: Tim D
Date Posted: February-25-2015 at 6:40pm
|
No gable vents? Are you going with ridge cap vent? Cement siding? and garage doors tall enough for a tower? ------------- Tim D |
Posted By: 8122pbrainard
Date Posted: February-25-2015 at 6:46pm
|
Andy, The color scheme looks familiar! http://s133.photobucket.com/user/brainard_bucket_bucket/media/DSCF0015-2.jpg.html" rel="nofollow"> 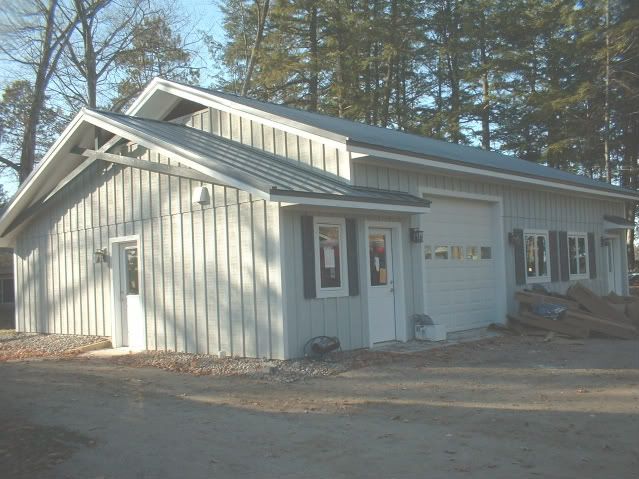 Yes, as Tim mentions, attic ventilation is important. You probably haven't gotten that far yet to incorporate gable vents in your elevations. ------------- /diaries/details.asp?ID=1622" rel="nofollow - 54 Atom /diaries/details.asp?ID=2179" rel="nofollow - 77 Tique 64 X55 Dunphy Keep it original, Pete < |
Posted By: Okie Boarder
Date Posted: February-25-2015 at 6:51pm
I'm pretty sure venting is done in the eaves here, but will double check. We were thinking some the gable vents, even if they are just faux vents, might add to the look. We're leaning towards the cement board. The current door design is 10' wide and 10' tall. |
Posted By: Okie Boarder
Date Posted: February-25-2015 at 6:52pm
| Great minds think alike Pete. ;-) |
Posted By: Okie Boarder
Date Posted: February-25-2015 at 6:53pm
| Something interesting I've noticed on this thread...nobody mentioned the lack of windows on the front gables. On another forum and Facebook, I got a lot of comments about that. |
Posted By: phatsat67
Date Posted: February-25-2015 at 7:01pm
|
Where the hell are your front windows!!!??! haha. ------------- |
Posted By: 8122pbrainard
Date Posted: February-25-2015 at 7:02pm
|
Andy, Yes, eves are vented but then you need a spot for the hot air to get out!!!  Gable venting is best but as Tim mentioned ridge venting is an alternate. Unless absolutely needed due to say cathedral ceilings, I'd stay away from ridge venting with shingles. If you go with standing seam, then the ridge venting is good. Gable venting is best but as Tim mentioned ridge venting is an alternate. Unless absolutely needed due to say cathedral ceilings, I'd stay away from ridge venting with shingles. If you go with standing seam, then the ridge venting is good.------------- /diaries/details.asp?ID=1622" rel="nofollow - 54 Atom /diaries/details.asp?ID=2179" rel="nofollow - 77 Tique 64 X55 Dunphy Keep it original, Pete < |
Posted By: Okie Boarder
Date Posted: February-25-2015 at 7:14pm
| Ridge venting or some sort of static vent on the surface of the roof seems to be common here. |
Posted By: Okie Boarder
Date Posted: February-25-2015 at 7:16pm
LOL! So, what are your thoughts? We were struggling to get it to look symmetrical because of the floor plan, so we rotated the windows around to the sides. In addition, that side of the house will face west, so windows on that side will allow those rooms to cook on summer evenings. |
Posted By: 8122pbrainard
Date Posted: February-25-2015 at 7:18pm
I HIGHLY recommend you look into the needed sq. in. needed. I think you will be surprised!! ------------- /diaries/details.asp?ID=1622" rel="nofollow - 54 Atom /diaries/details.asp?ID=2179" rel="nofollow - 77 Tique 64 X55 Dunphy Keep it original, Pete < |
Posted By: Orlando76
Date Posted: February-25-2015 at 7:30pm
|
I was trying to be polite and not say" hey, your house looks goofy with no windows. " In our house the smallest window is 38x54 and it's laid out in a manor where every room has a minimum of 2 windows, not on the same wall. The cross breeze in our house is phenomenal! In FL we only run our ac 3 months a year. |
Posted By: Okie Boarder
Date Posted: February-25-2015 at 8:09pm
What are your thoughts on doing something to make it look like windows are there, like a set of closed shutters? |
Posted By: Orlando76
Date Posted: February-25-2015 at 8:26pm
| Oh so you really aren't putting windows on the front tables? Oh boy I feel like an ass, i apologize. I'd do a false window with shutters. My parents house has 2 gables on the front, one is the master bath with no windows. They have a brick wainscot with bricks going up the center to the roof and two sconces on either side. |
Posted By: fanofccfan
Date Posted: February-25-2015 at 8:49pm
| I wasn't going to say it but windows would look better to me....but hey...its your house! |
Posted By: Orlando76
Date Posted: February-25-2015 at 11:13pm
|
.......I'm a lighting snob. Another alternative to the sconces and gives a better appearance at night is recessed lights at the apex in the soffit at top of gables. On a steep pitch roof it looks excellent, lower pitch will probably require lowering the bulb more than usual. If it wasn't impossible to do this after construction I'd play with it on my house. Don't forget to rough a drain in the garage 1/2" below the finished concrete AFTER inspection for a future crapper. Save you on impacts and smaller septic. |
Posted By: Okie Boarder
Date Posted: February-25-2015 at 11:26pm
| Yep, planning not to do windows based on the earlier statement. No worries...no windows is kind of odd, but we think we can make it work. Do you have a picture of what your parents did? |
Posted By: 8122pbrainard
Date Posted: February-26-2015 at 12:32am
Todd, Are you familiar with Oklahoma code as well as the county code Andy is building in?? What makes you thick septic/field sizes are governed by the quantity of water closets? The code is NOT the same in all areas. ------------- /diaries/details.asp?ID=1622" rel="nofollow - 54 Atom /diaries/details.asp?ID=2179" rel="nofollow - 77 Tique 64 X55 Dunphy Keep it original, Pete < |
Posted By: Orlando76
Date Posted: February-26-2015 at 4:00am
| Nope Pete never built in Oklahoma and I guess codes can vary by municipality too, snow loads don't get much attention here. But I've also never been in a municipality did not take into account the number of toilets for a chance to tax you in one way or another. I thought I'd remind Andy of a simple, inexpensive (2 hours, $150?) opportunity that might've been overlooked during the stressful process. Mrs. Okie Boarder might appreciate the extra toilet down the road as well as a potential buyer 10-50 years. |
Posted By: 8122pbrainard
Date Posted: February-26-2015 at 8:20am
|
Todd, Areas that are aware of the environment and want to protect it, size the septic/field by the number of bedrooms. Evidently Florida, if they base the size on the number of bathrooms, is one that isn't thinking about the environment. Think about it. What does the number of bathrooms have to do with the load on a septic/field? The number of bedrooms is the indicator of how many people reside in the house or potentially reside in the house using the facilities. ------------- /diaries/details.asp?ID=1622" rel="nofollow - 54 Atom /diaries/details.asp?ID=2179" rel="nofollow - 77 Tique 64 X55 Dunphy Keep it original, Pete < |
Posted By: Orlando76
Date Posted: February-26-2015 at 8:35am
| In Our area they factor square footage of house, bedrooms, and bathrooms into figuring size of septic as well as soil makeup. But back to my original statement on impacts. Impacts may be a local term. By impacts I mean the new construction tax/fee that surely every municipality collects up front prior to issuing permit or may be part of the permit fee itself. Here, this fee is figured by many things including those in my open statement. Average 3/2 2500 sq ft house= $20k. If you figured the actual cost per toilet for new construction prob $8k when all said and done. If OK doesn't have their hand in this fee, I'm packing up and moving out. |
Posted By: Okie Boarder
Date Posted: March-18-2015 at 11:01am
| So, the plans and bids were finalized and we settled in on a contractor. The one we selected is somewhat of an acquaintance from the church we used to go to. He wasn't the least expensive, but he was the most open to making this a truly custom design and layout versus a nicer version of a cookie cutter home, while still staying within budget. He is planning to let us do a couple major items in the construction, which also helped with staying in budget. We made some adjustments to the plans...added a few windows in the garage and removed the window in the laundry/mud room. We may adjust window size in the kitchen and make a few small changes on lighting layout and style, but those won't be big changes. Everything is in the bank's hands now for final approval and funding. Hopefully, we'll be breaking ground in the next couple months. |
Posted By: Okie Boarder
Date Posted: March-20-2015 at 10:55pm
|
Thought I would post some pictures of the property. It doesn't look real "pretty" right now since things are just starting to green up. You can get a pretty good idea of the layout, with it being more in dormant mode, though. Here are some views from the south side of the property looking north and northwest. Back (east) side of the property. 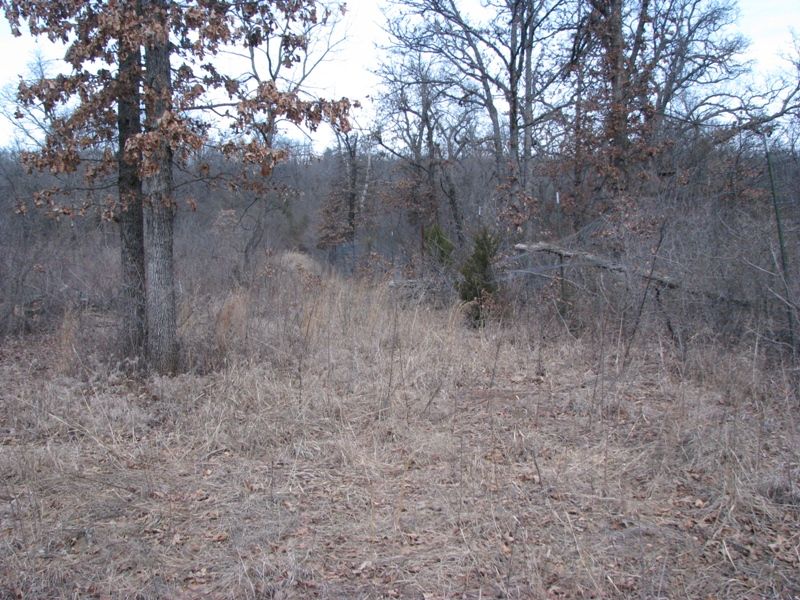 Further west... 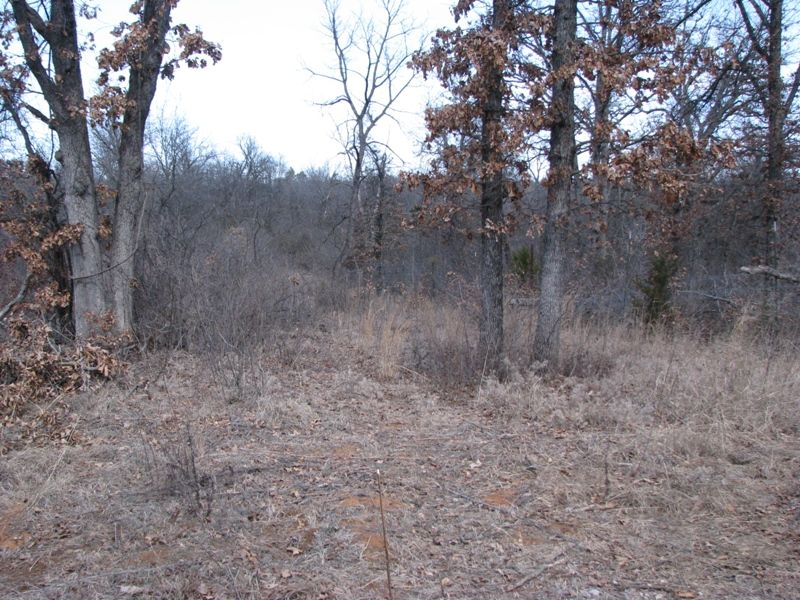 Looking more NW... 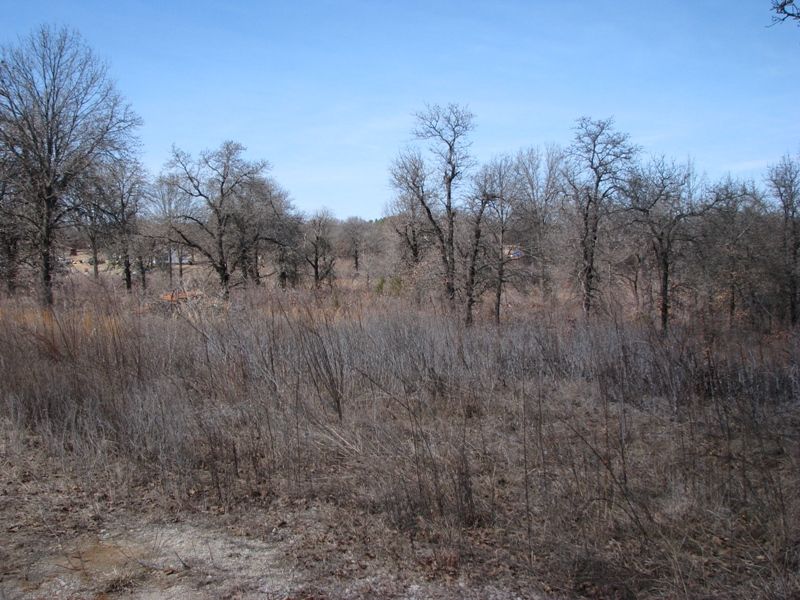 Looking north around the mid section of the property west to east... 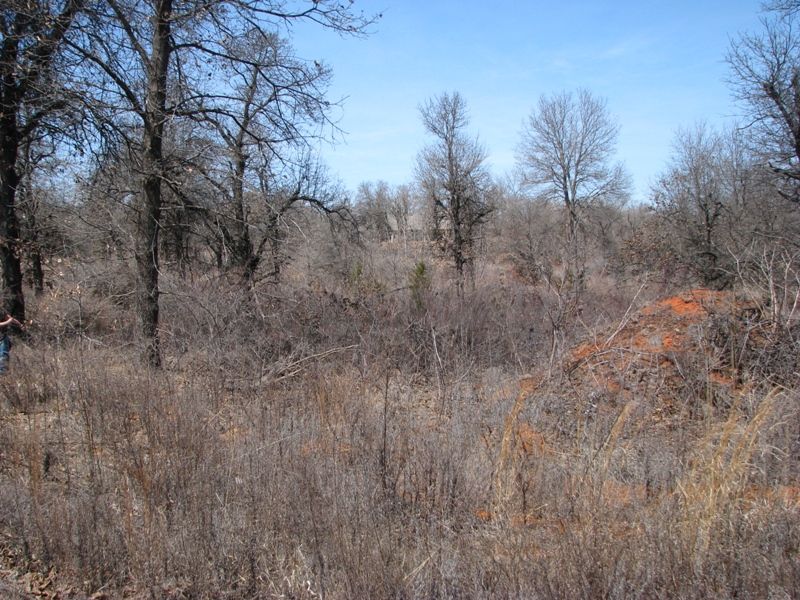 A few more views from the south looking north... 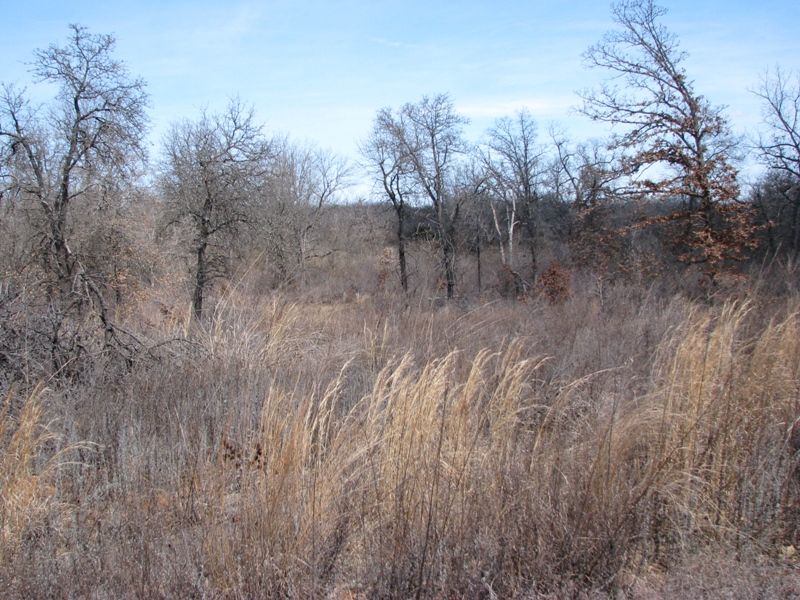 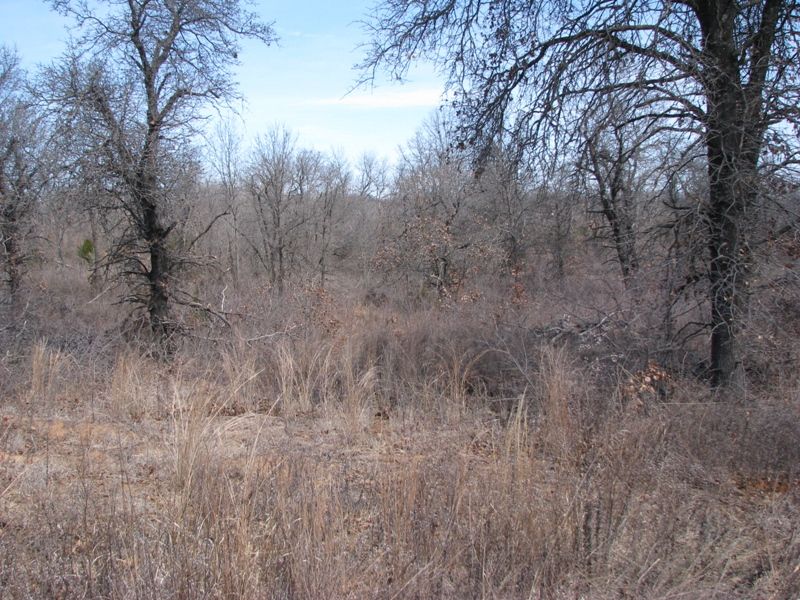 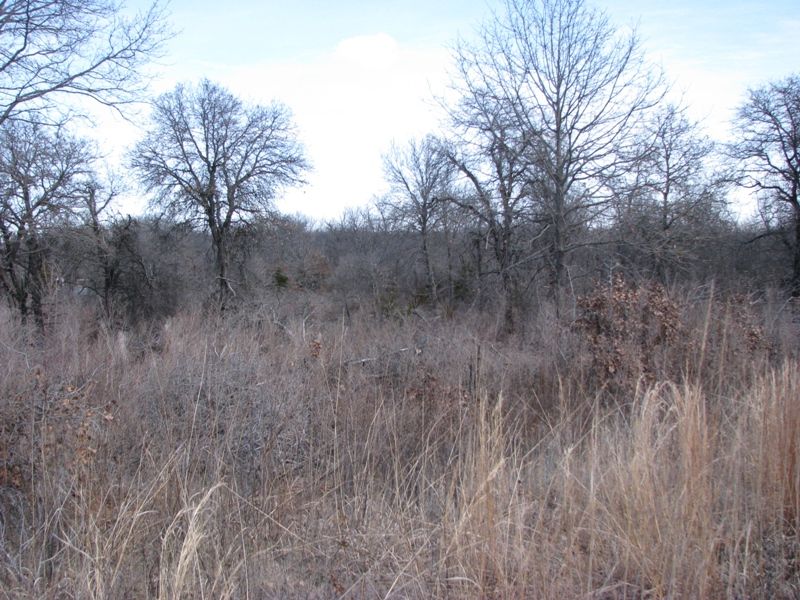 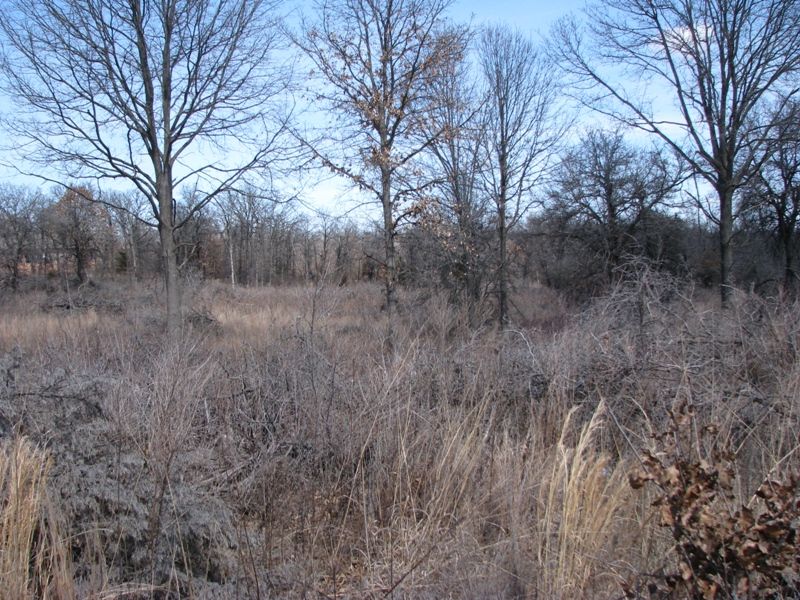 Here are some views from the west side of the property looking east. Near the SW corner... 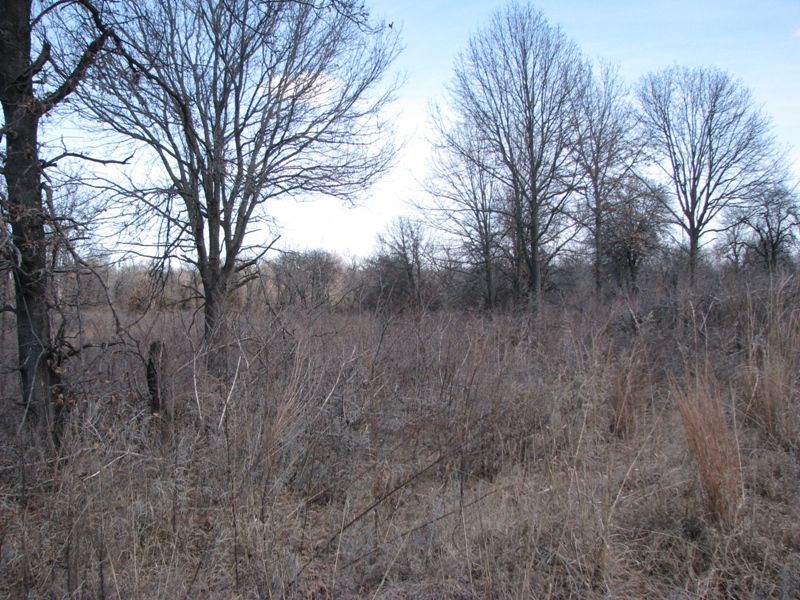 Mid area...our son is standing around where we want to put the house... 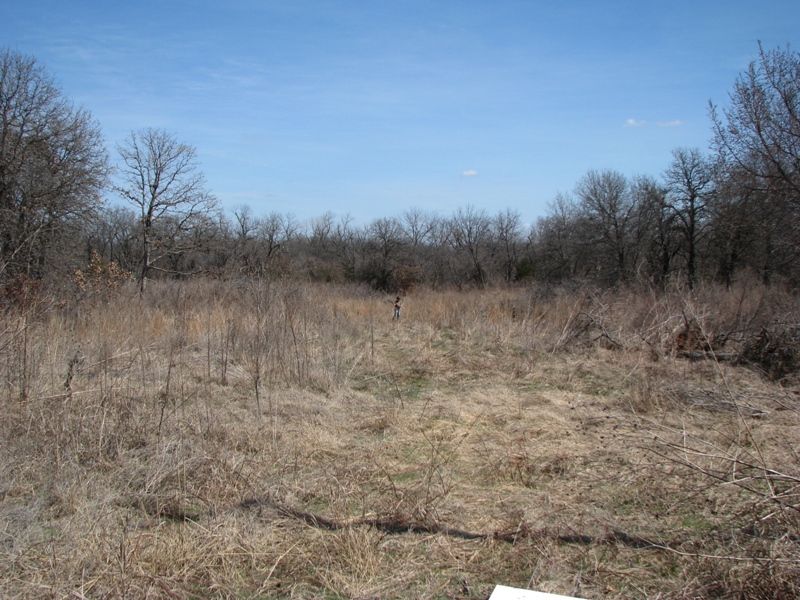 Near the SW corner... 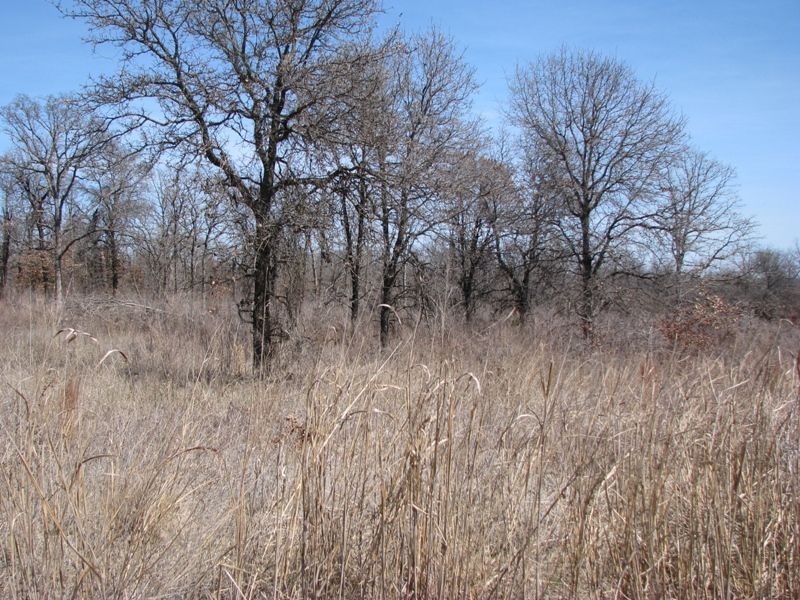 A couple near the middle, looking east and NE... 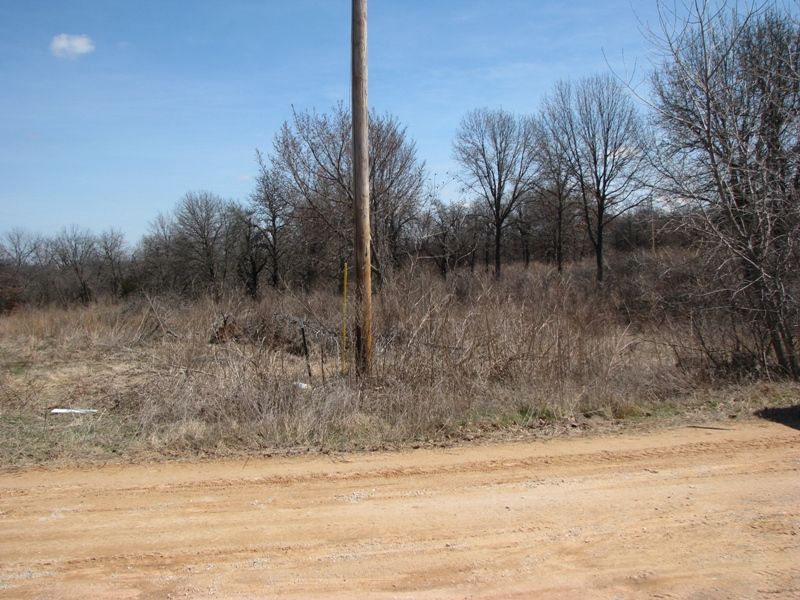  These views are from the NW corner of the property. Looking SE... 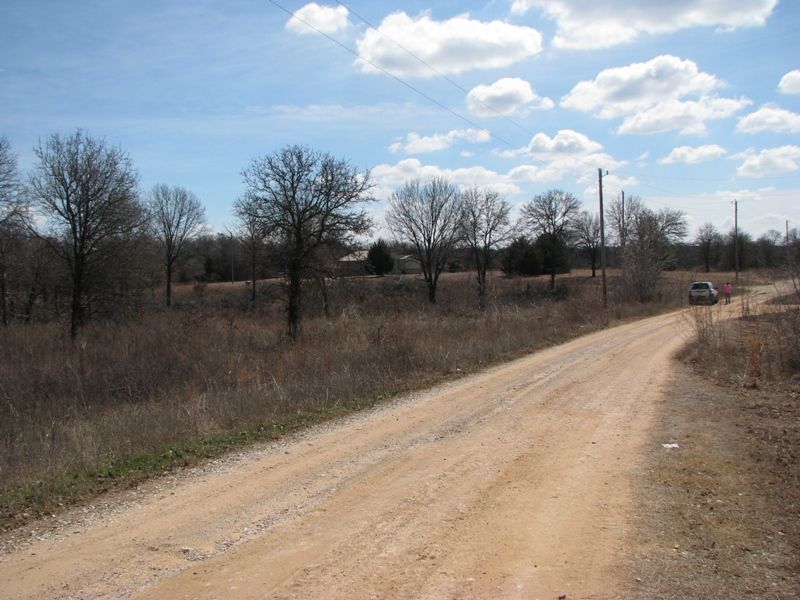 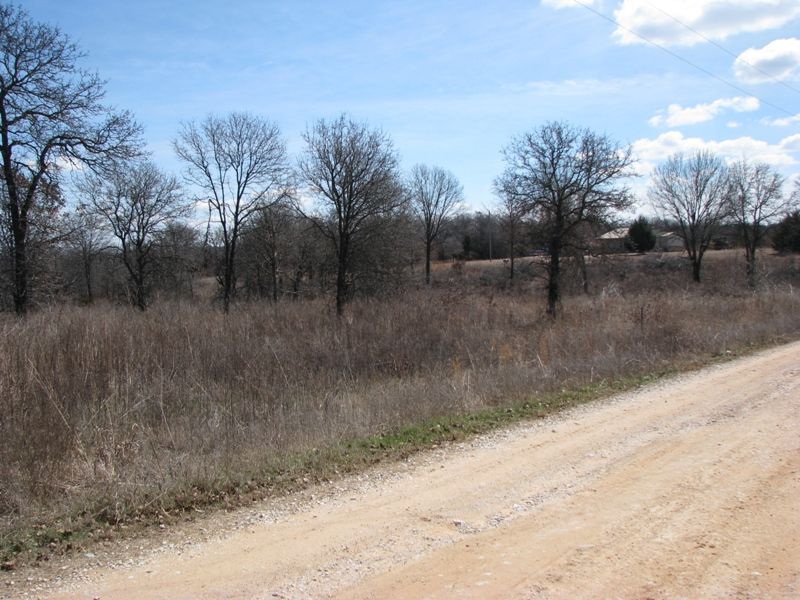 Looking east... 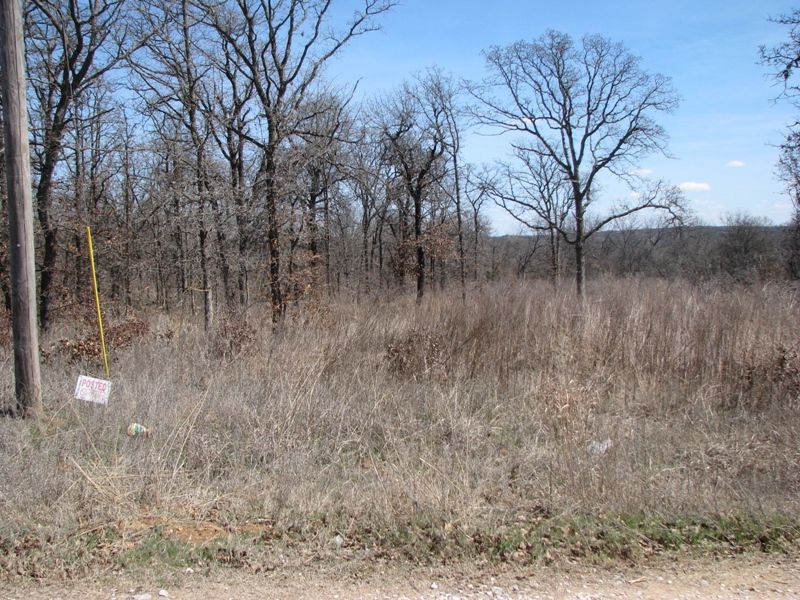 Looking NE again... 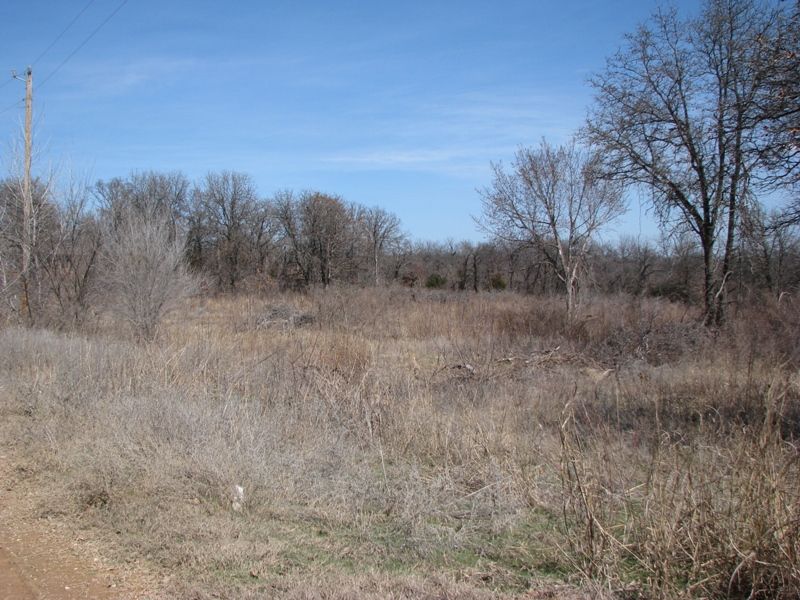 Looking north from the SW corner...wife (pink shirt) is at the NW corner of the property. 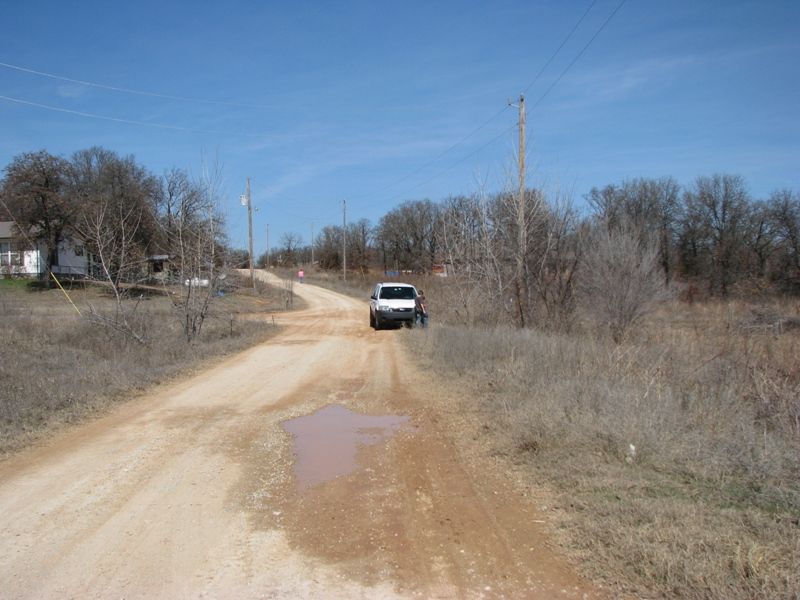 Looking east from SW corner... 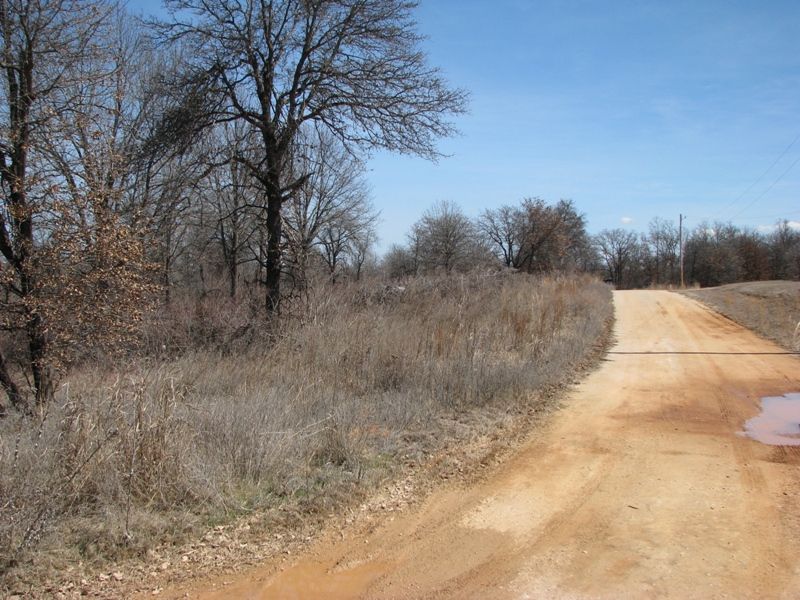 Looking ENE from SW corner... 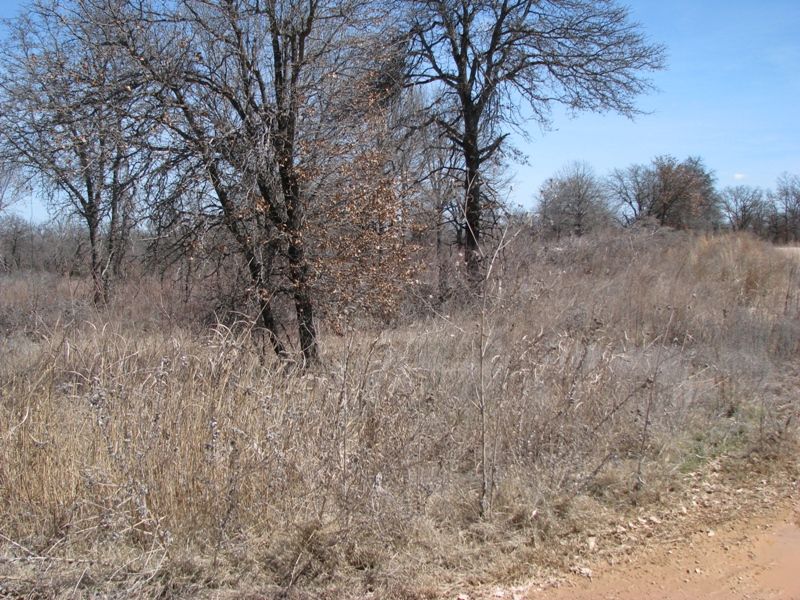
|
Posted By: Okie Boarder
Date Posted: June-24-2015 at 3:28pm
|
I need to get some new pictures up with everything all green. We went to the property Sunday and cut up one of the trees that had been pushed over by the previous owners. It looks like we're going to get a fair amount of firewood just from that one tree. We had some delays and issues getting everything going with our construction loan, but it looks like we are almost done with that and planning to close early next week. Hopefully we'll be breaking ground in the next month or so. I'll be updating this thread fairly often once work begins. |
Posted By: Okie Boarder
Date Posted: June-29-2015 at 5:15pm
Went out to the property and took some new pics. These are pretty much the same views as I posted earlier. Obviously, things are filled in and much greener than they were in those last pics. We are working on cutting up a few of the downed trees and getting the wood split so it is ready for our first winter in the house.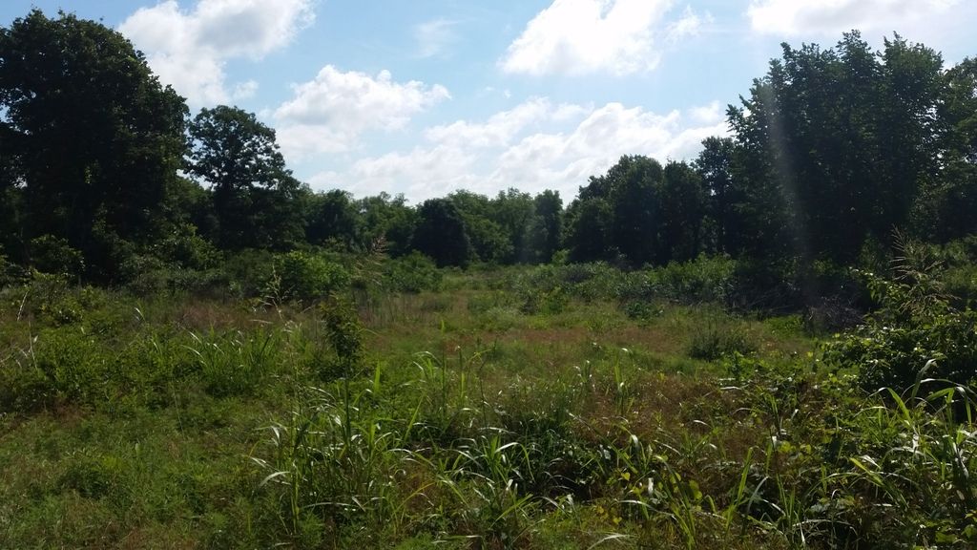 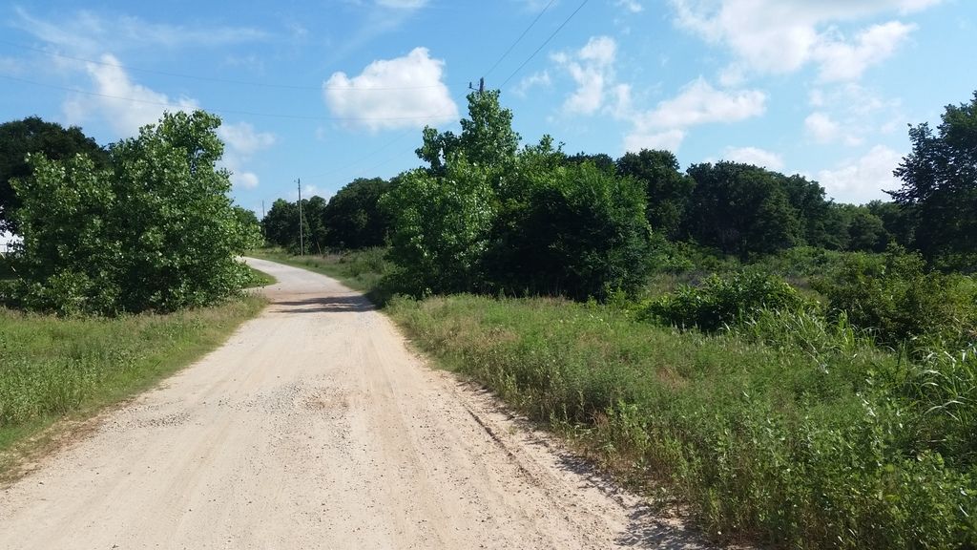 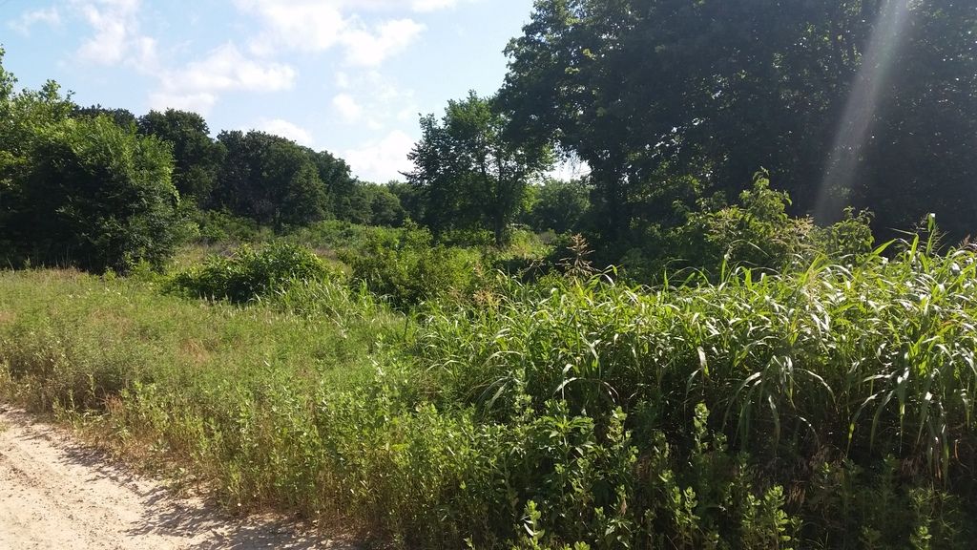 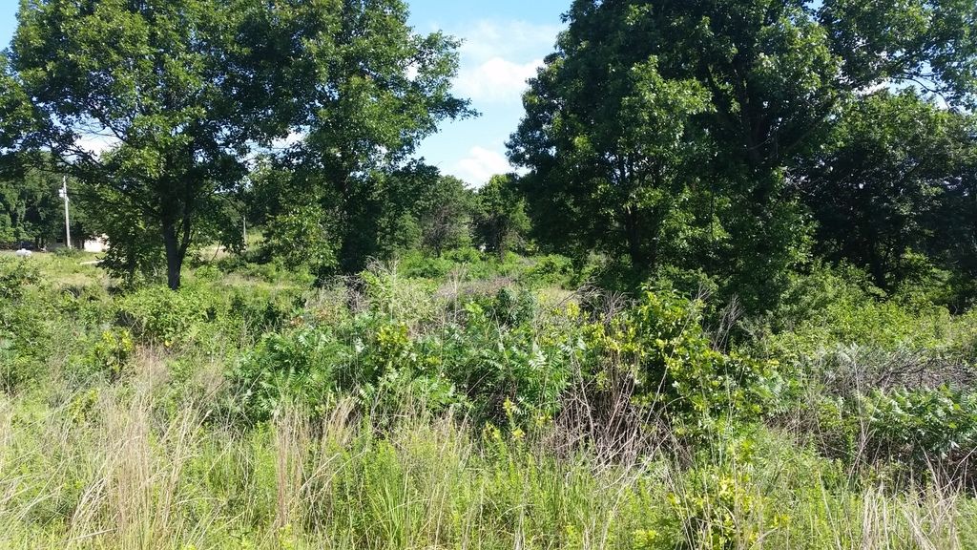 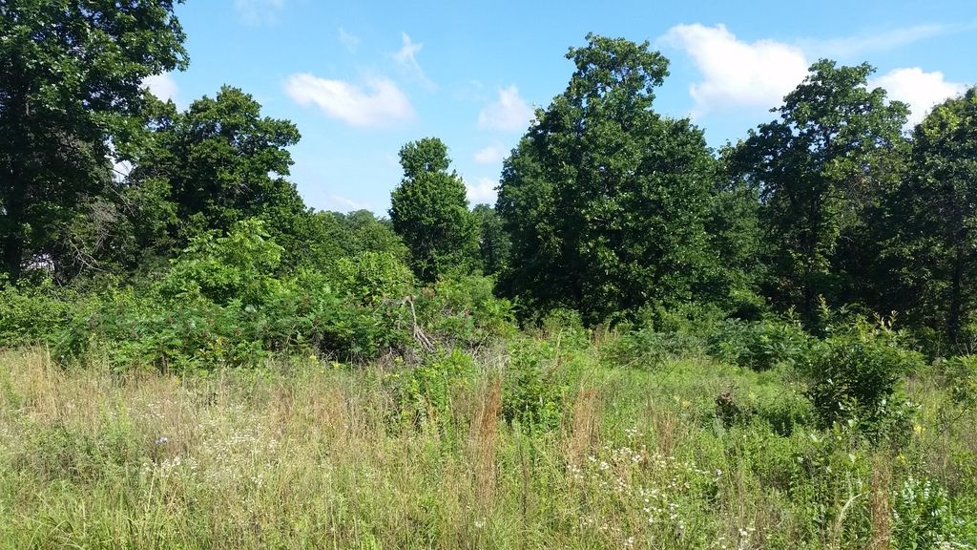 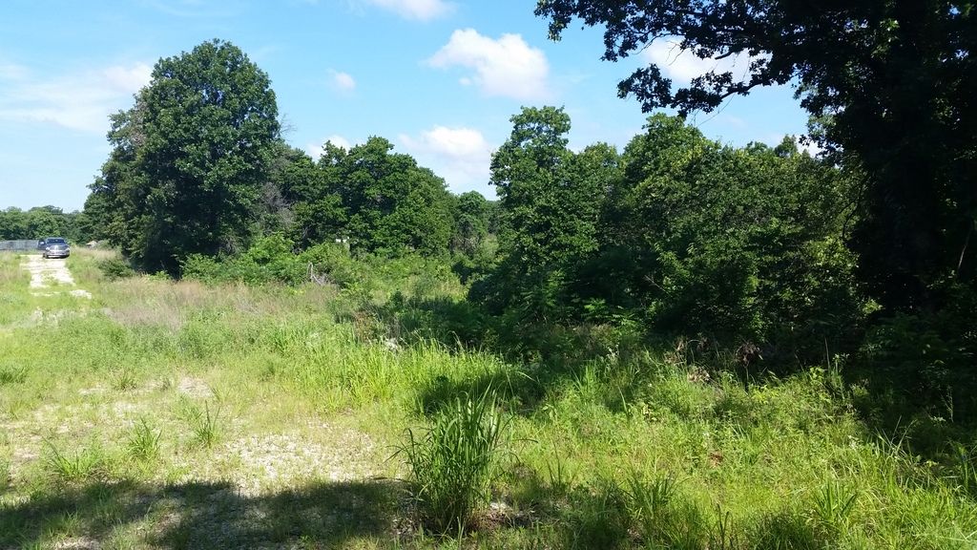 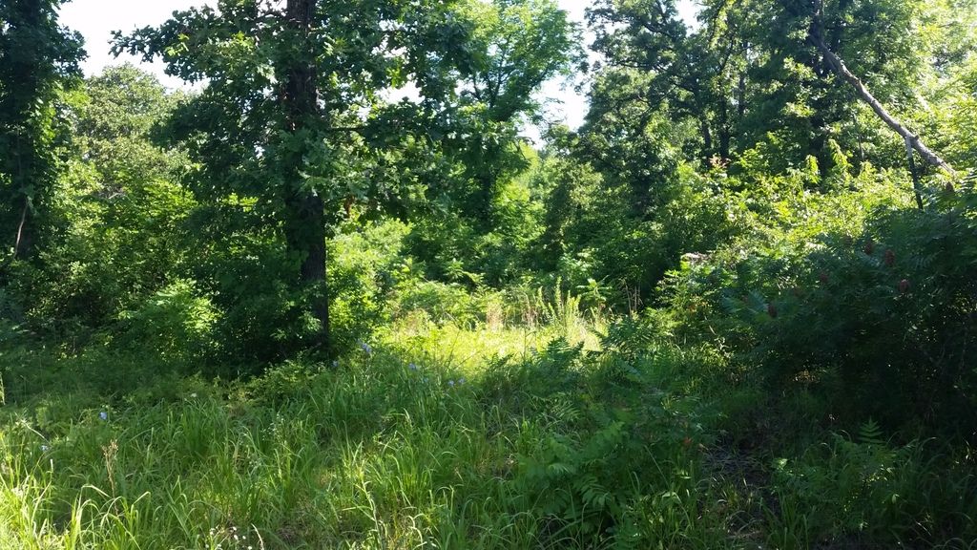 This picture is about 30-40 yards into the property on the south side close to the middle east to west. The nearby neighbor's dog kept coming over to see what we were up to...LOL 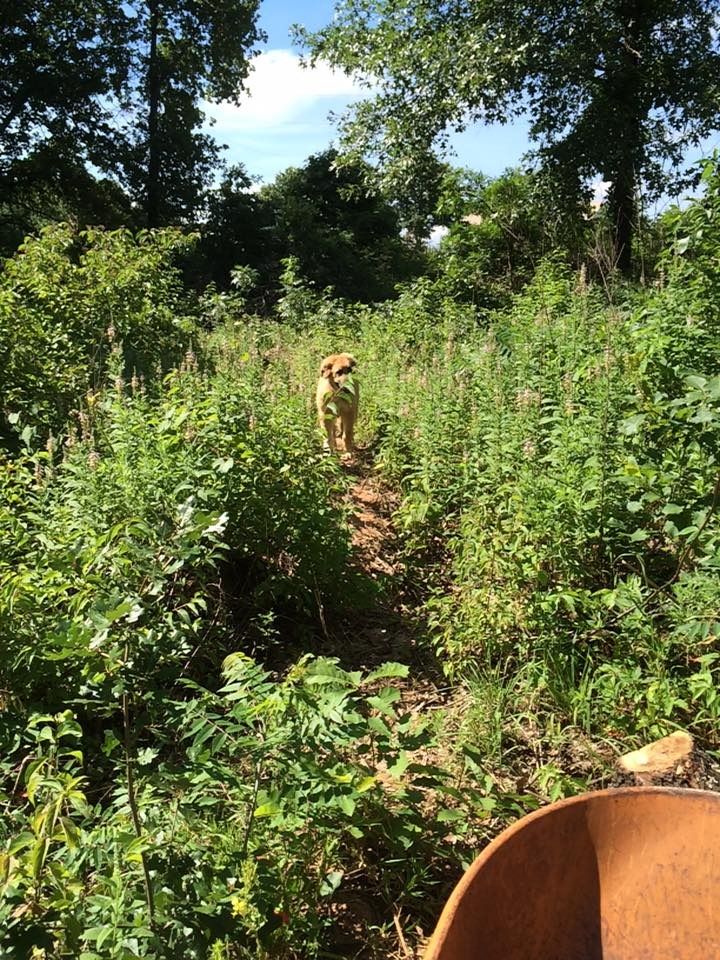
|
Posted By: Okie Boarder
Date Posted: August-13-2015 at 1:05pm
Things are starting to get going...had some brushhogging done yesterday and we are supposed to break ground on Monday. Here are some pics of the land...sure did open up a lot cutting everything to prep for the dirt work.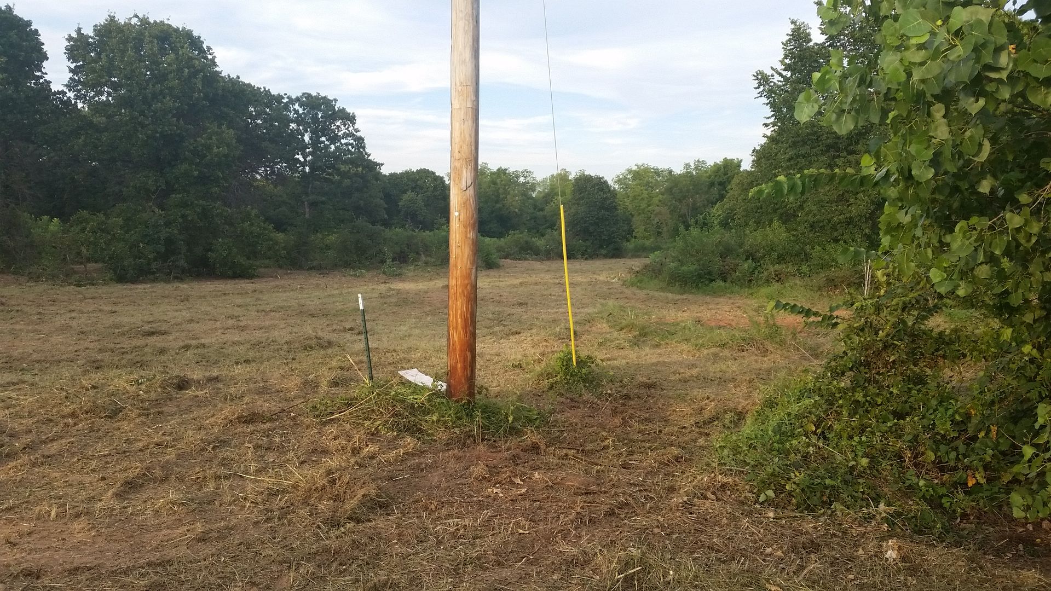 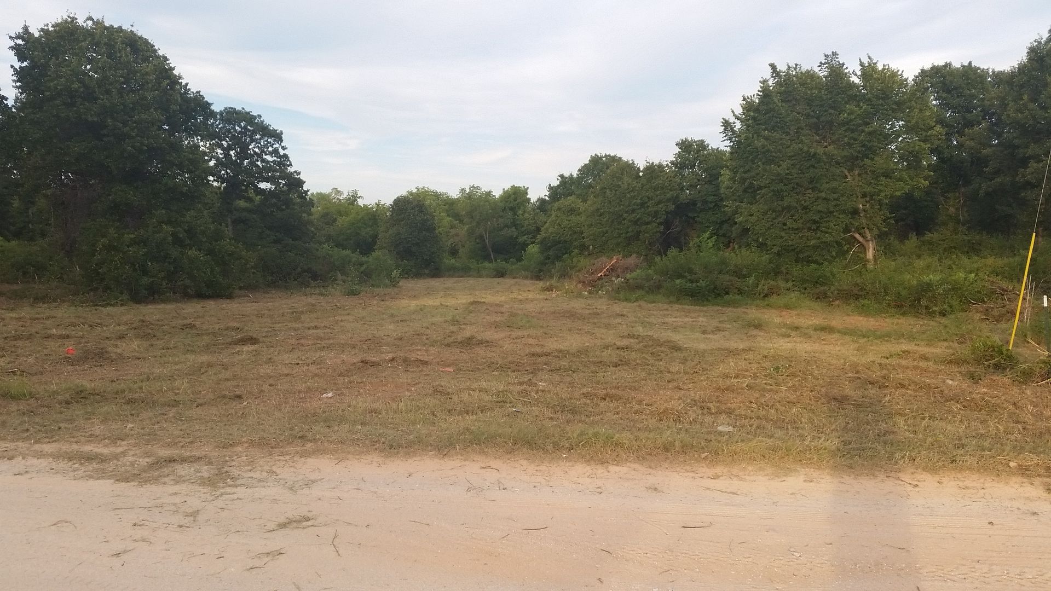 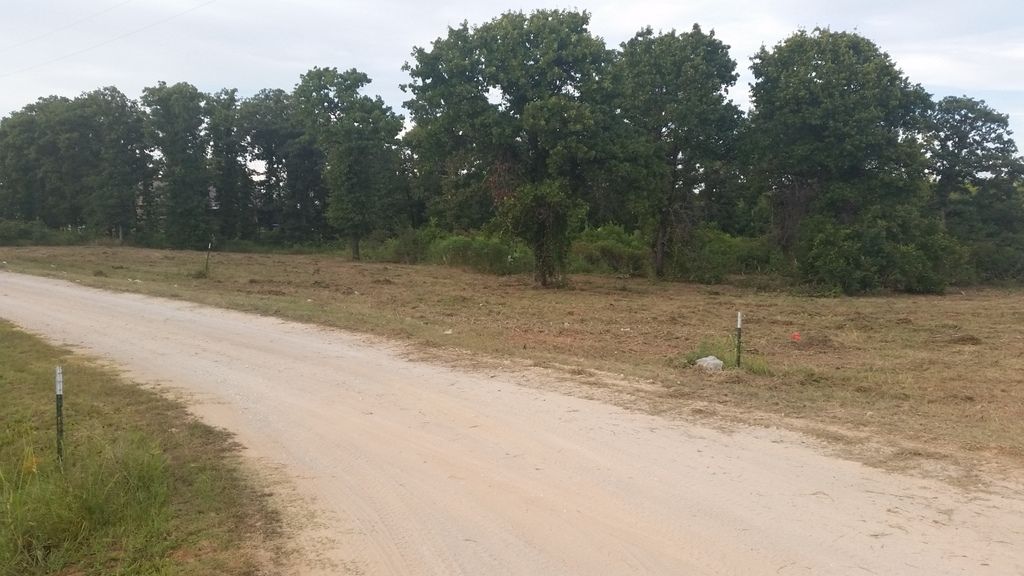 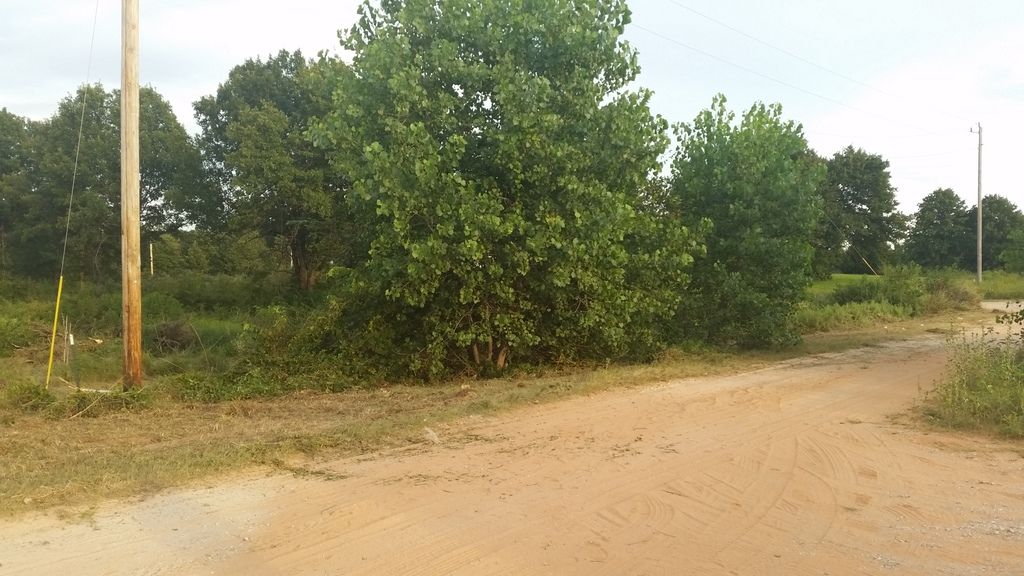 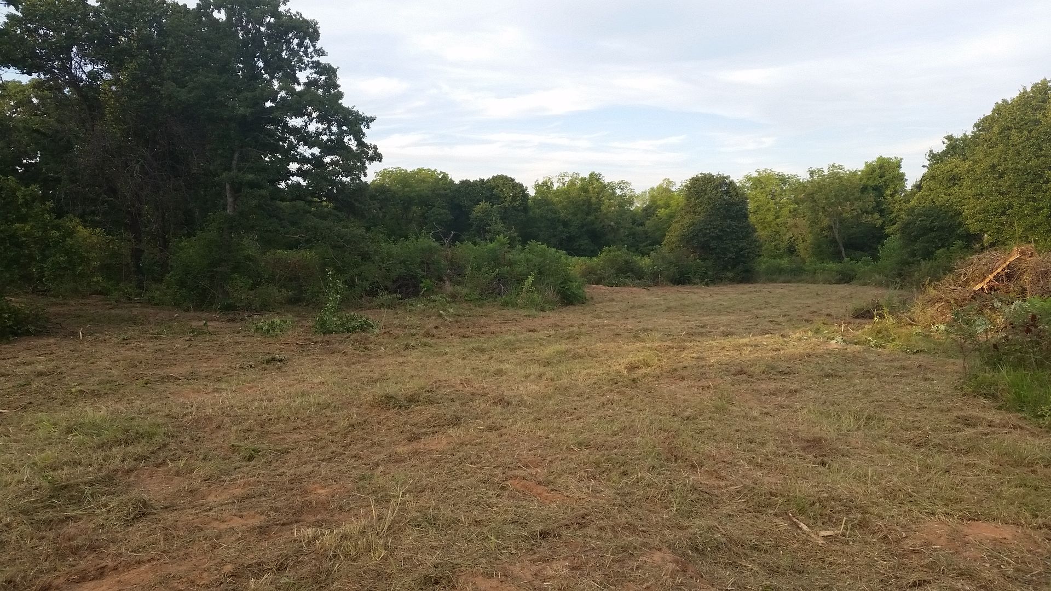 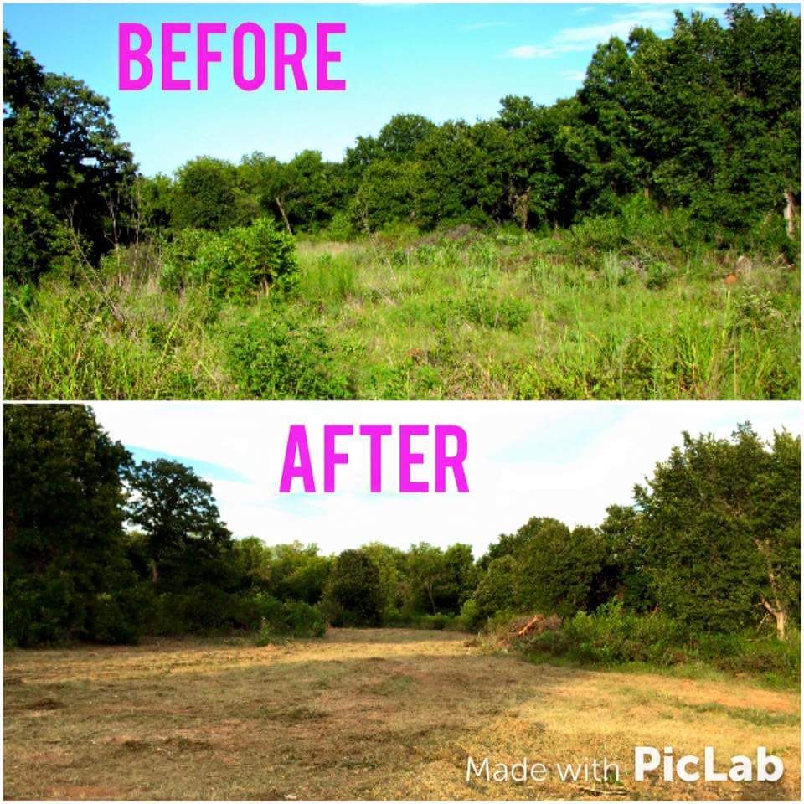 We also found a storage place that is expanding, so they knocked down a bunch of trees. We spent a little time last night cutting some logs and hauled them to our place. They have quite a bit of downed trees, so we may do a couple more trips to their place and cut some more. We had our truck about as loaded as possible last night...probably enough for 1/3 of a rick or so. We definitely were able to get some good sized logs. 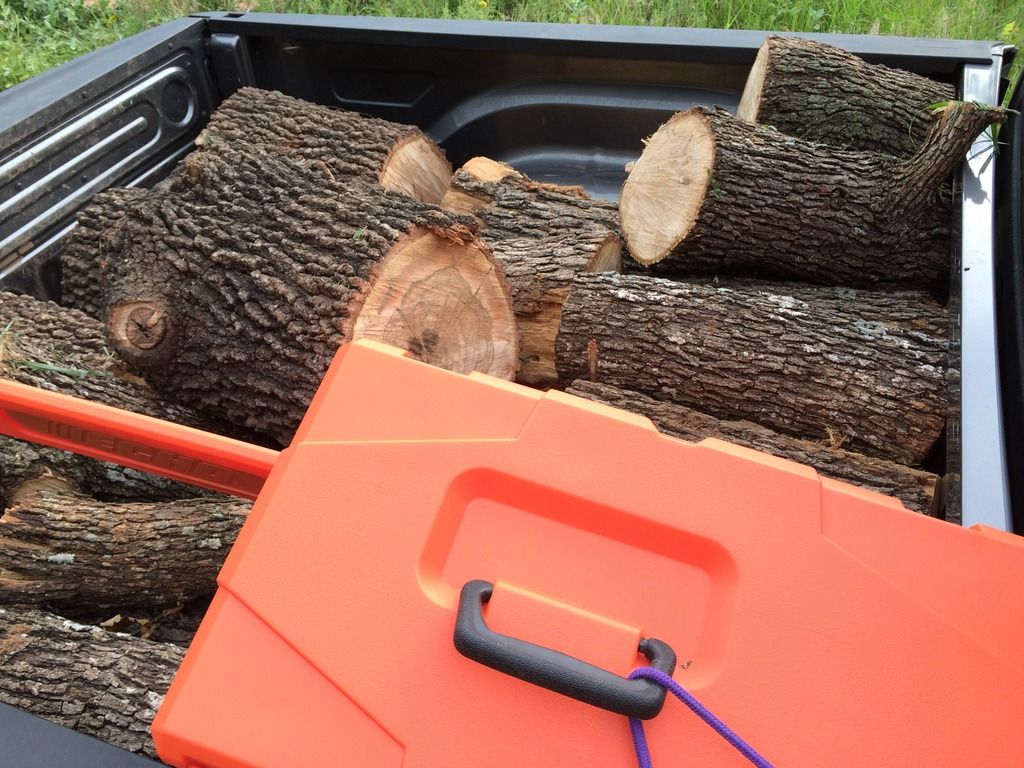
|
Posted By: Okie Boarder
Date Posted: August-24-2015 at 6:56pm
|
So, we had a lot of area cleared with a standard brush hog and the contractor had the dozer guy get started. With where we want the house, it looks like we will intrude upon the low area on the south. We also hadn't cleared that far, so it was time to stop and decide the next steps. This weekend, an acquaintance/colleague was able to pitch in to clear everything else we needed, along with some of the thicker stuff a normal brush hog wouldn't get anyway, using one of these: http://www.youtube.com/watch?v=j2adjkAfyvQ We got all the area cleared we need to do some more extensive dirt work, and then some. We cleared some more areas to the north of the property, along the back of the property and created a nice open spot in the woods as a "pasture" that has trails leading in and out from where it is cleared by the house and across the back fence/property line. The extra dirt work will start tomorrow to establish a different low lying area for drainage and prepare for the final house pad development...should be some good progress this week. I didn't get any pics with my phone and we still need to download off the good camera, so I'll get those posted once we do. |
Posted By: Okie Boarder
Date Posted: August-26-2015 at 2:47pm
|
Dirt is being delivered and used to fill in the low area to the south, so the pad can be finished. I went out this morning to see it get started and had some time to take some pics. You can see the low area to the south and how they are filling it in. The house pad need to extend into the hill about 20' or so. 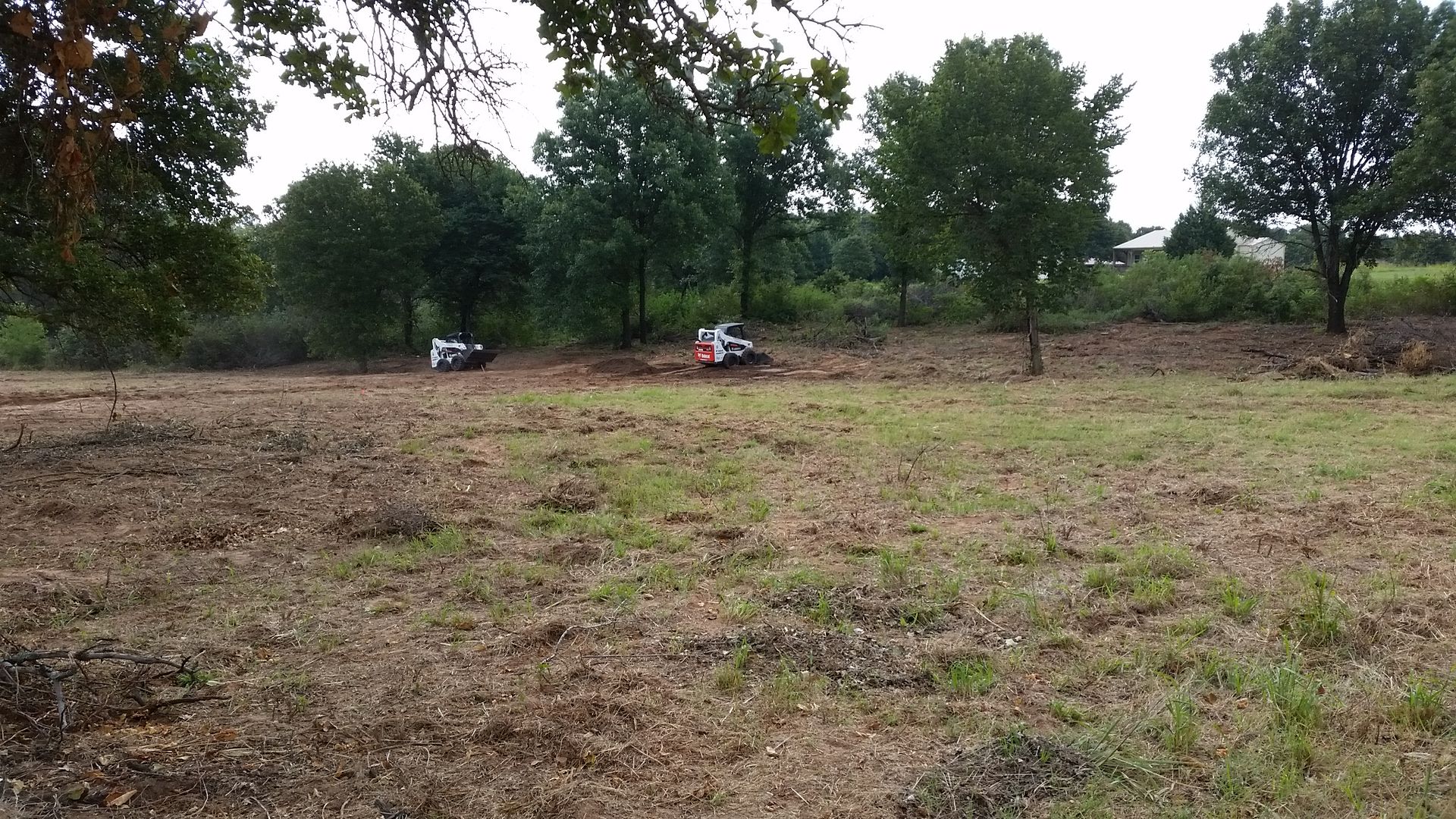 Our wood pile is starting to shape up. Between the tree we cut on our place and the wood we cut off a construction job, we're getting a good pile to split. This is about half of what we have. 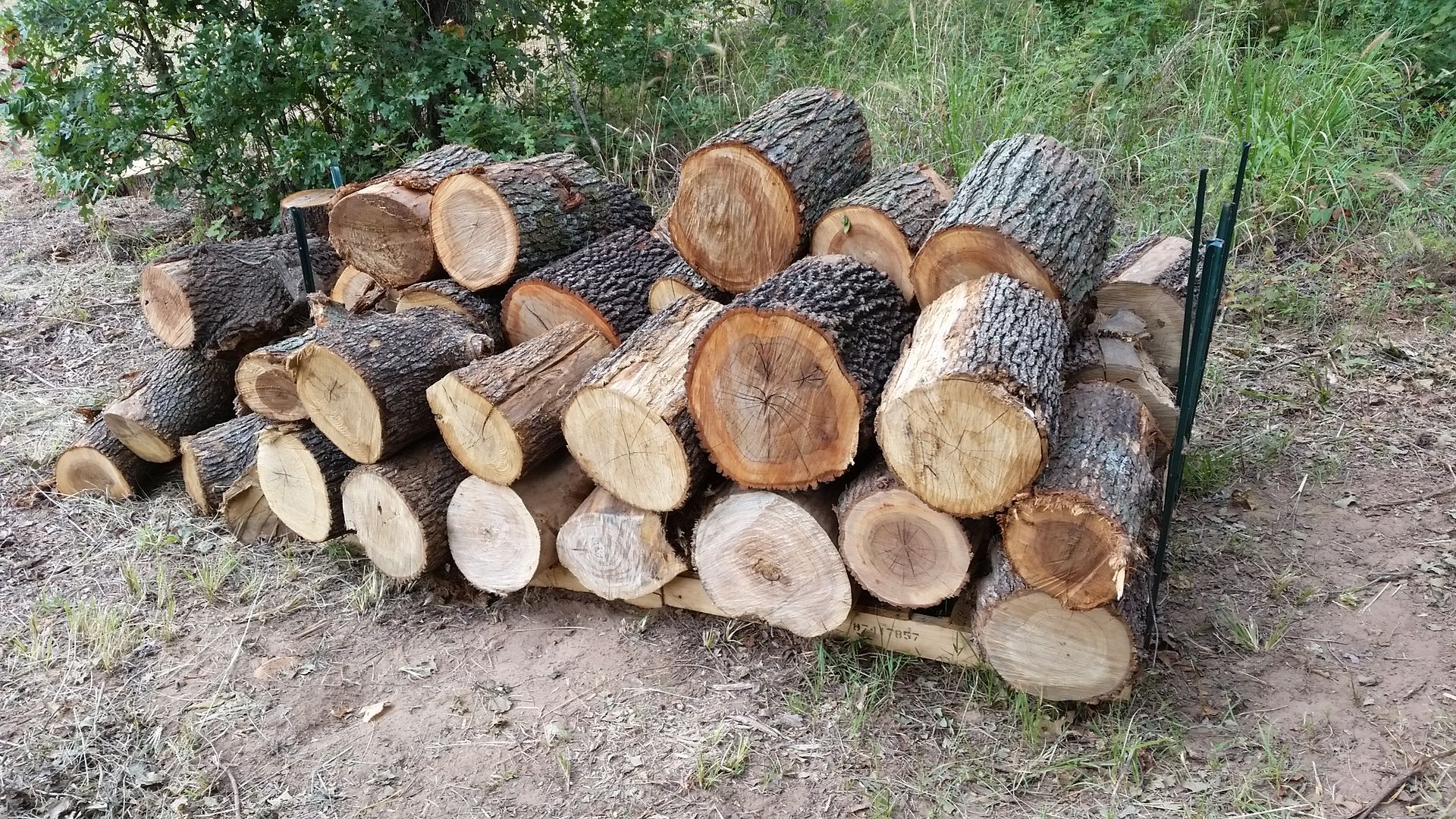 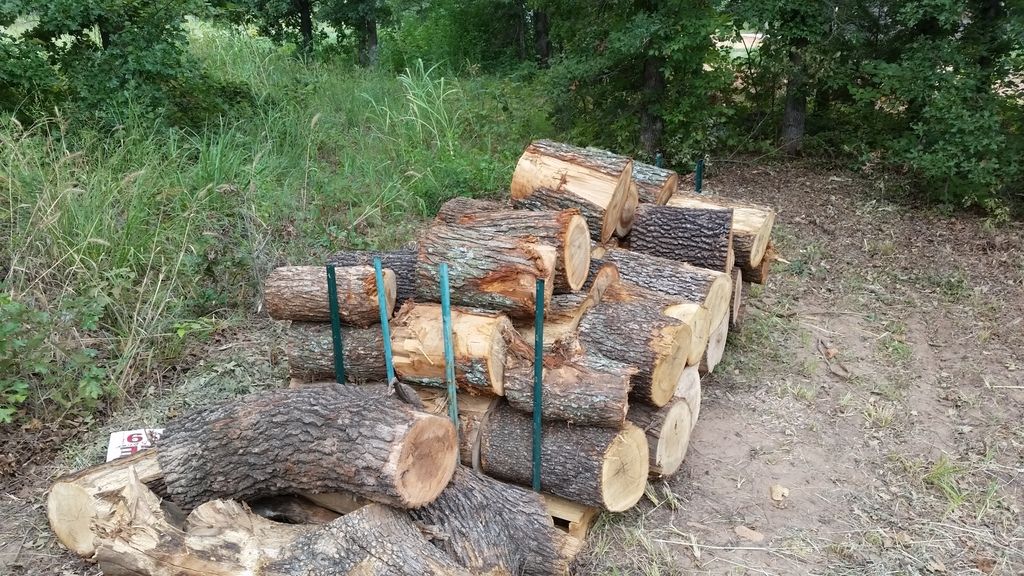 First load of dirt and some views of the area being worked. 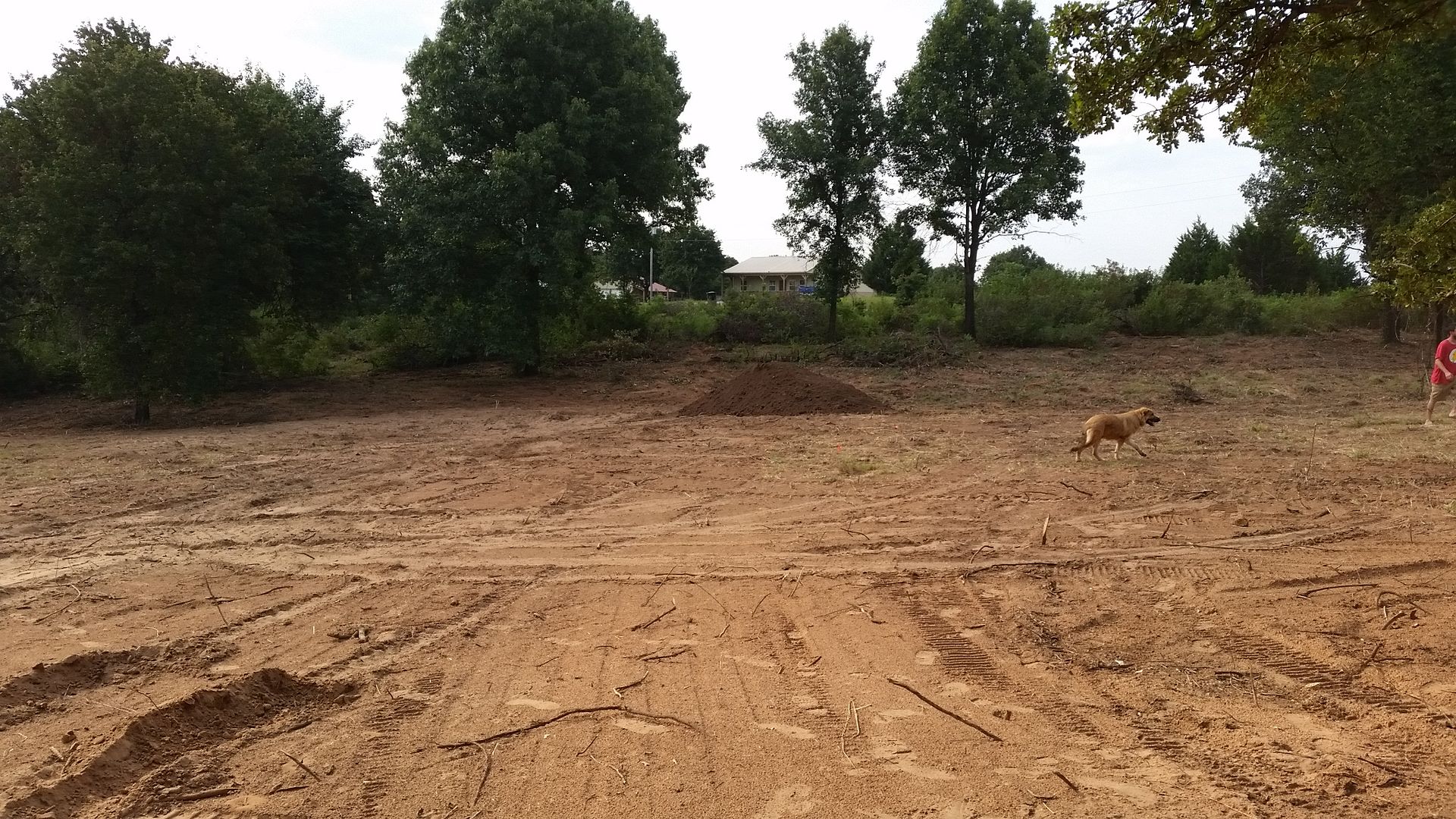 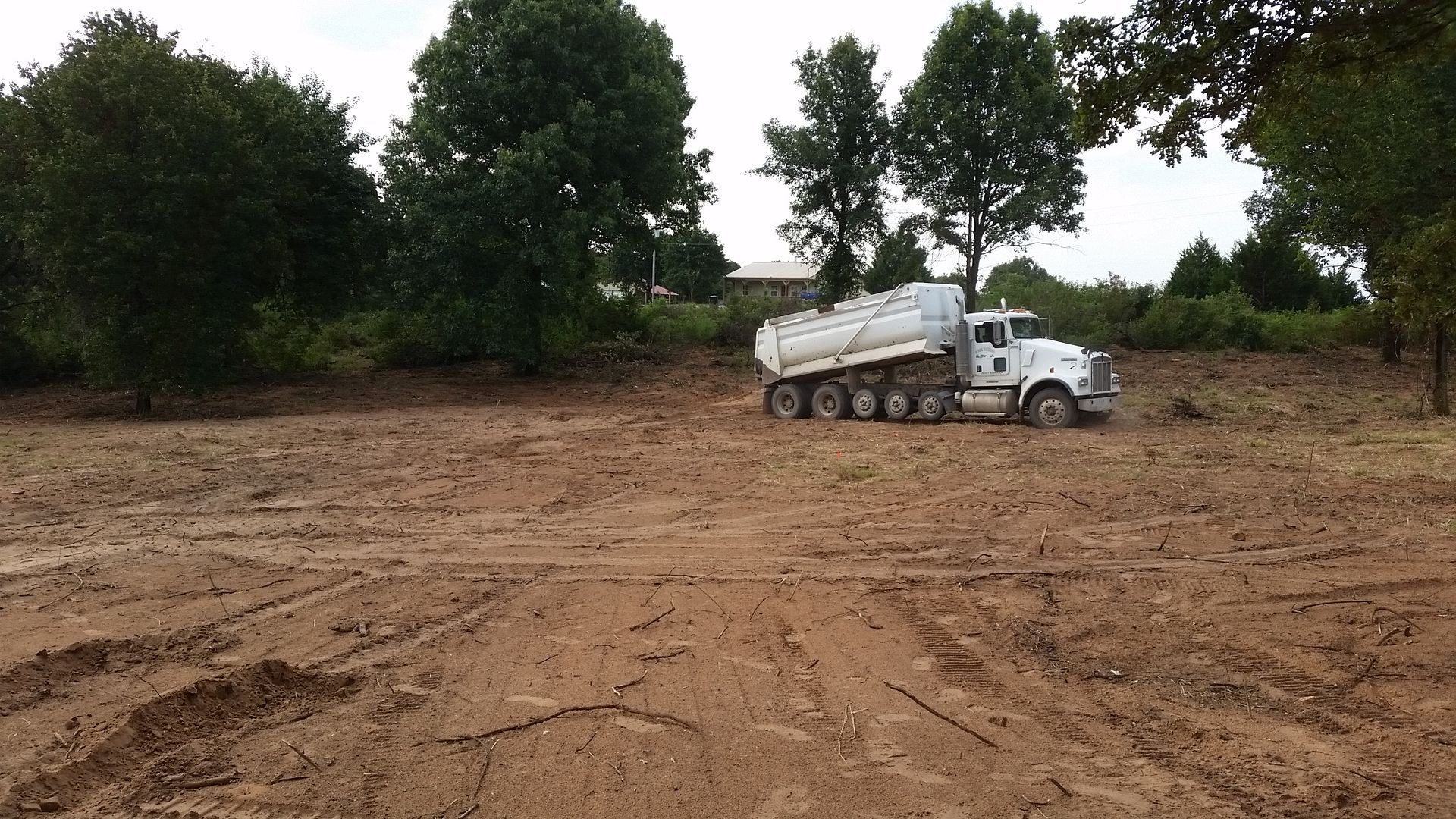 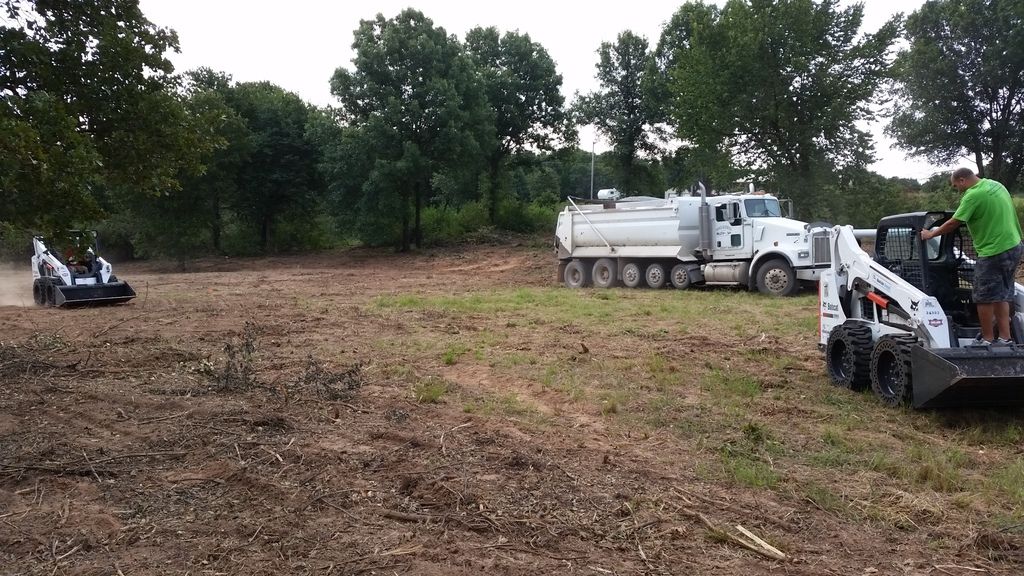 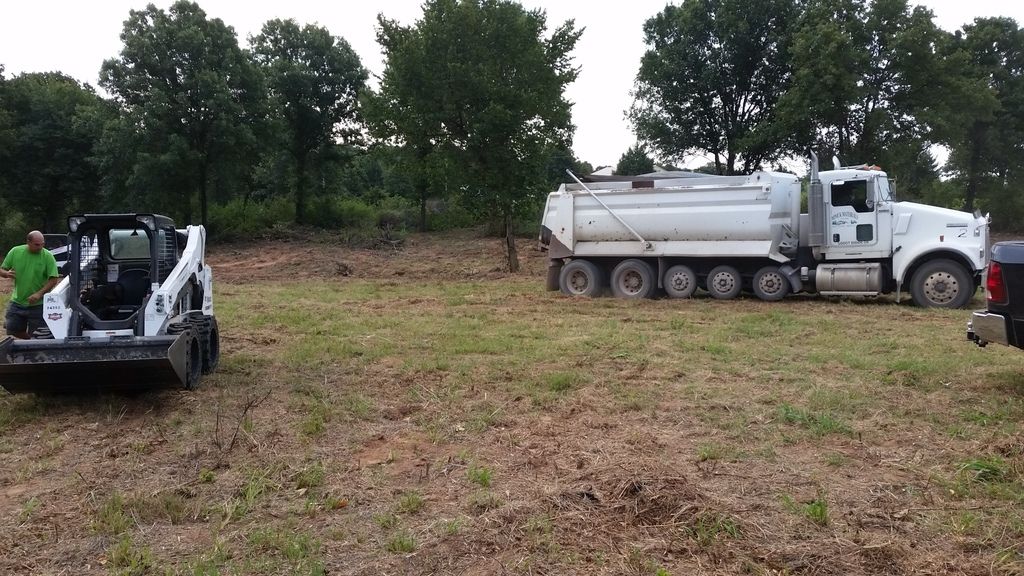 Here you can see the cleared area along the back of the property and the area cleared as a "pasture" in the back. 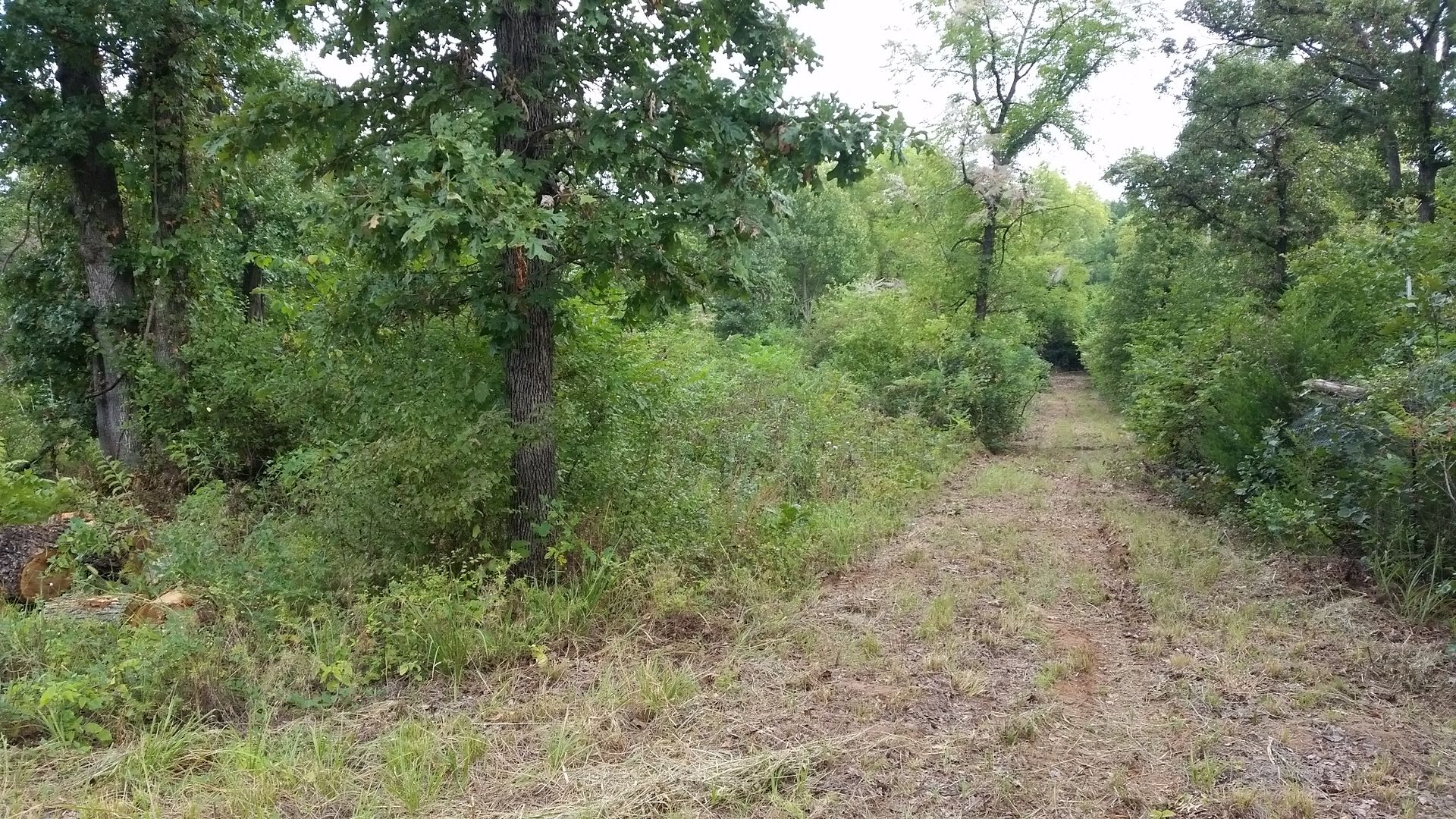 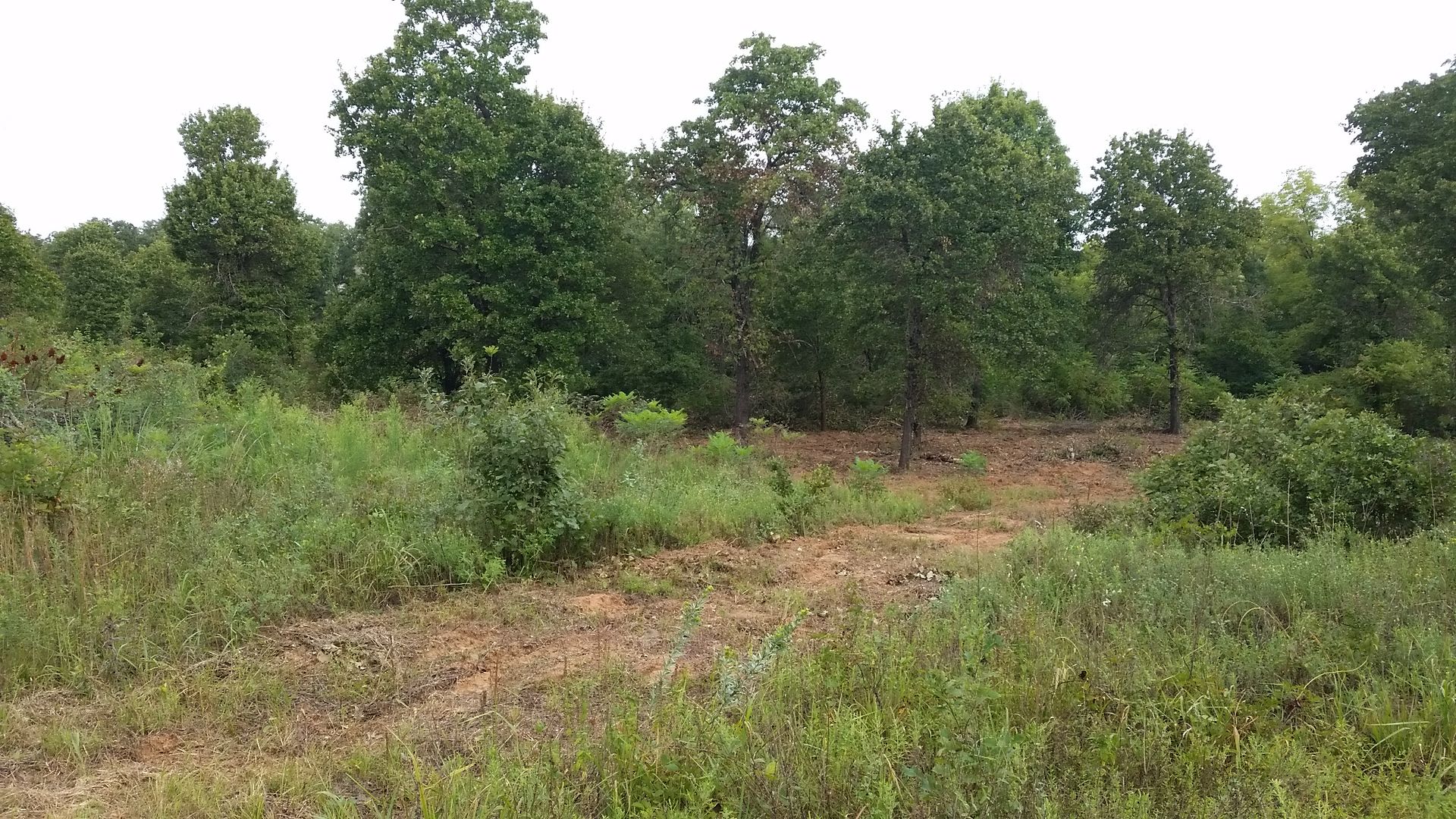 Several shots working back up toward the front and of the cleared areas. The first several pictures are from the south facing north. 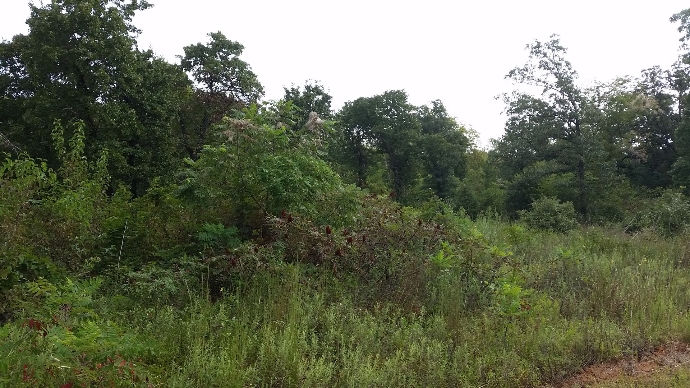 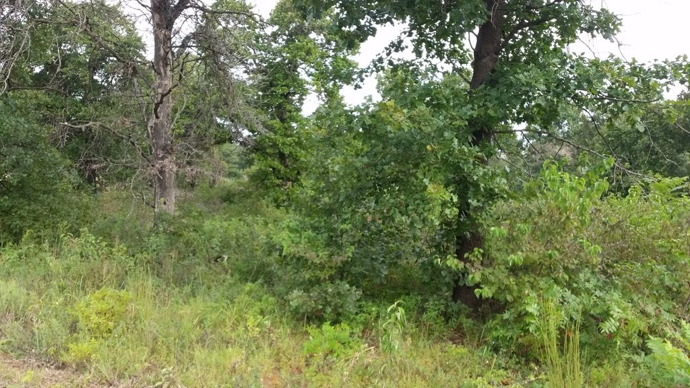 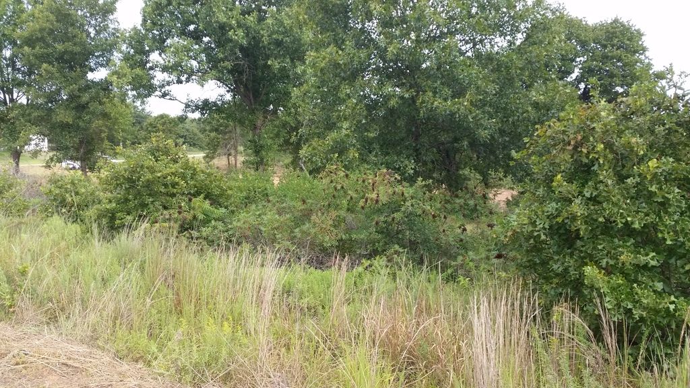 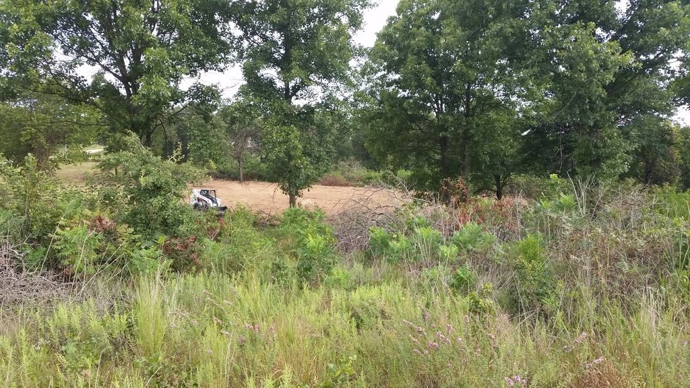 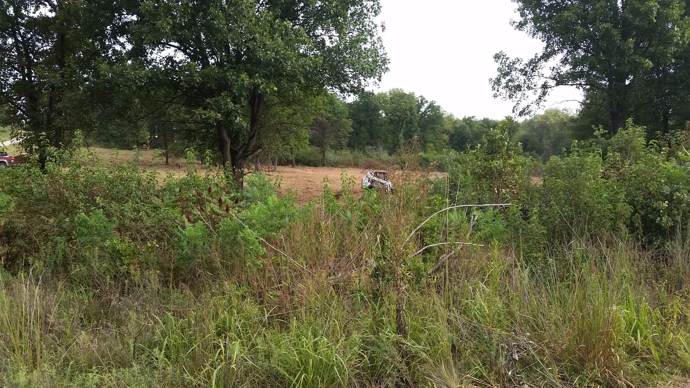 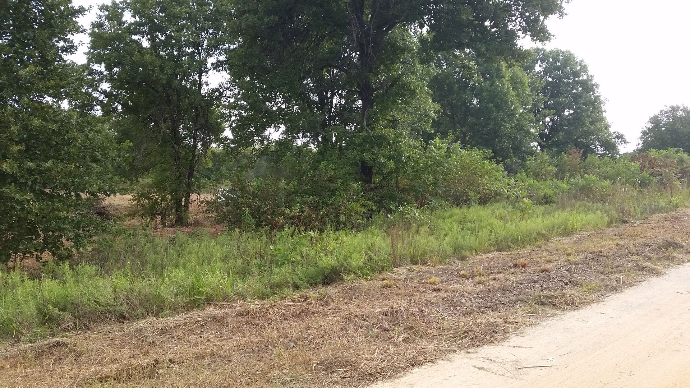 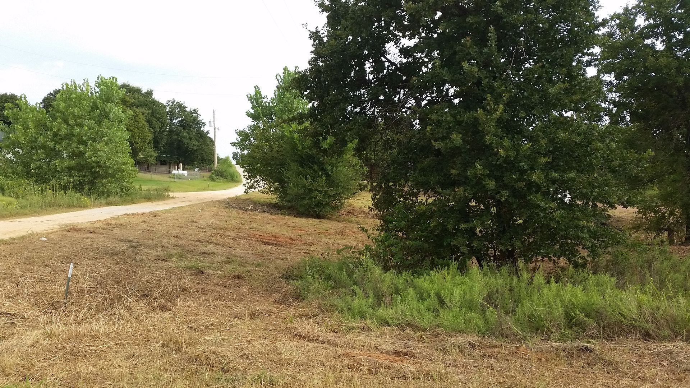 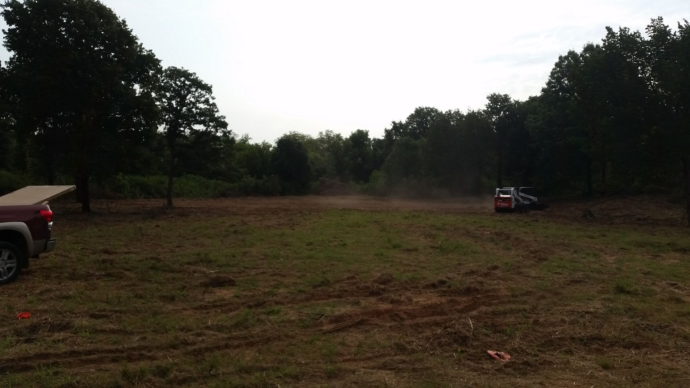 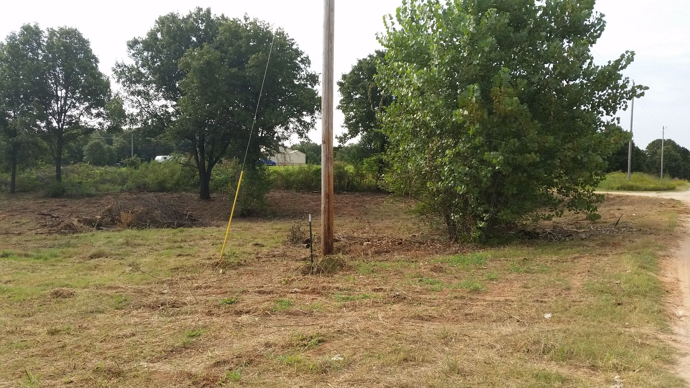 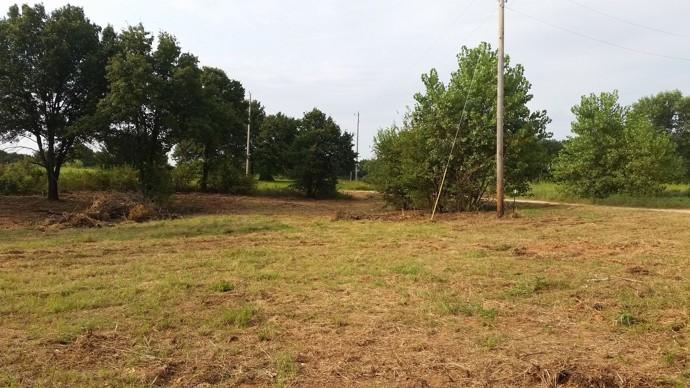 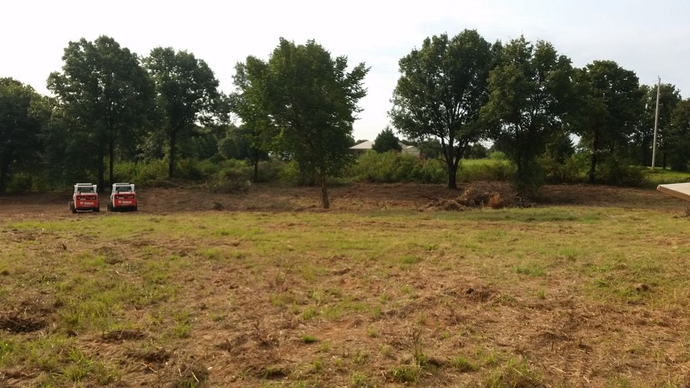 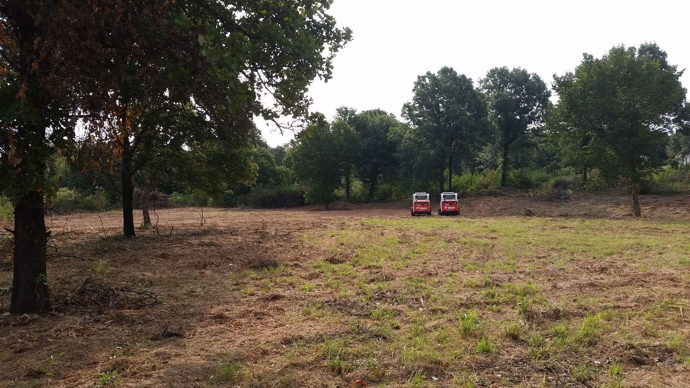 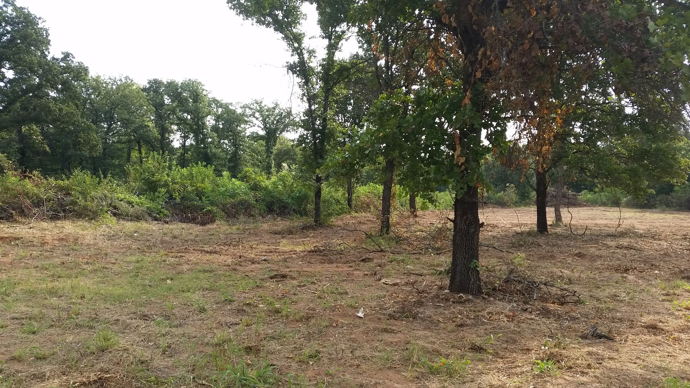 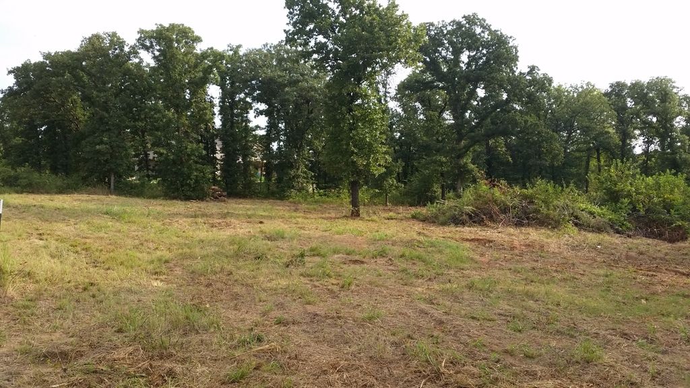
|
Posted By: Okie Boarder
Date Posted: August-27-2015 at 12:13am
Some pictures from tonight...the pad is basically done other than some leveling tomorrow.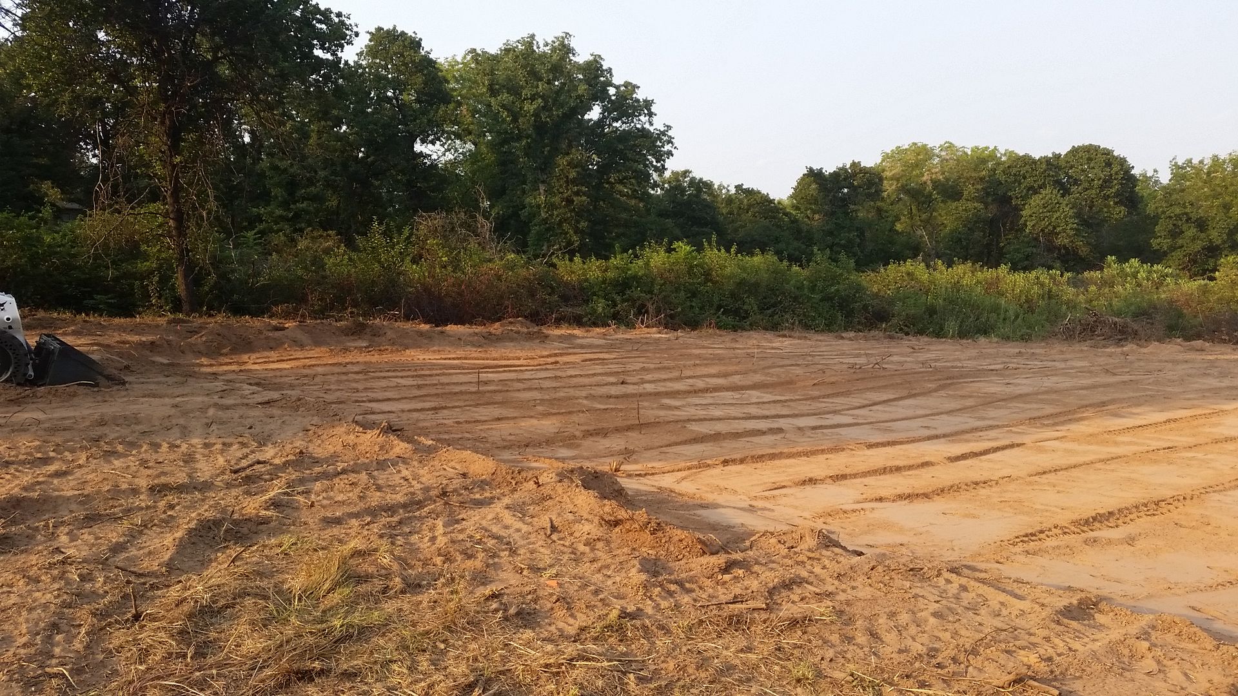 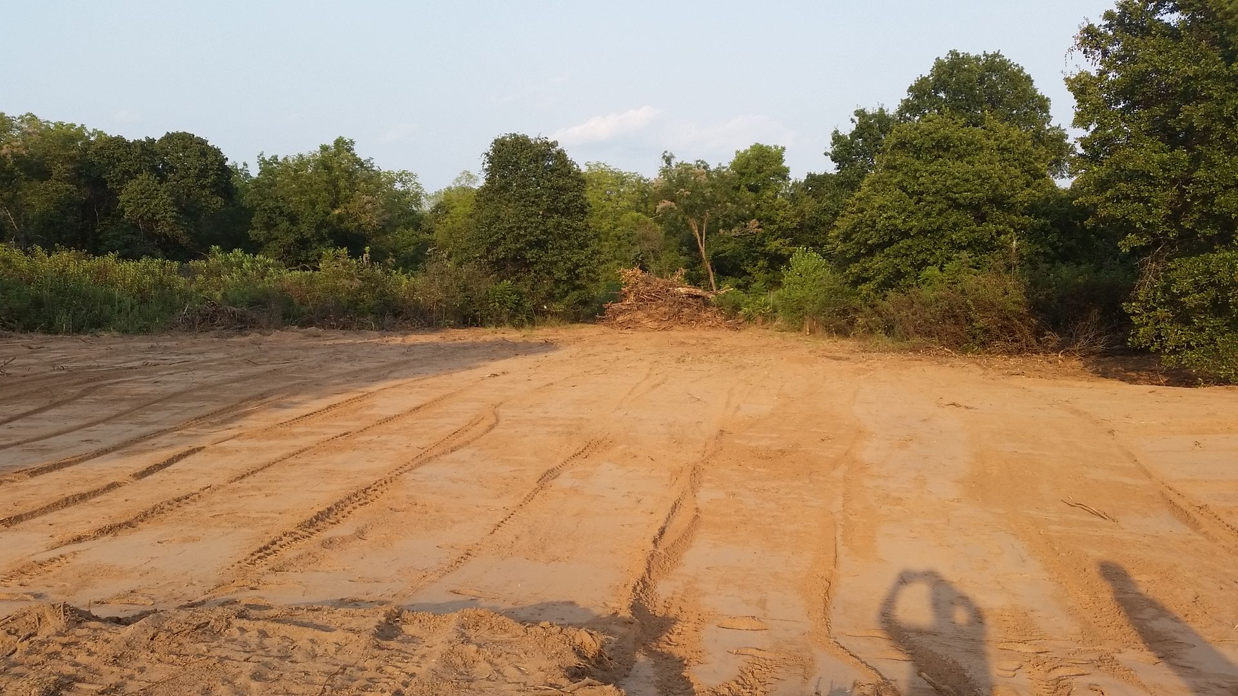 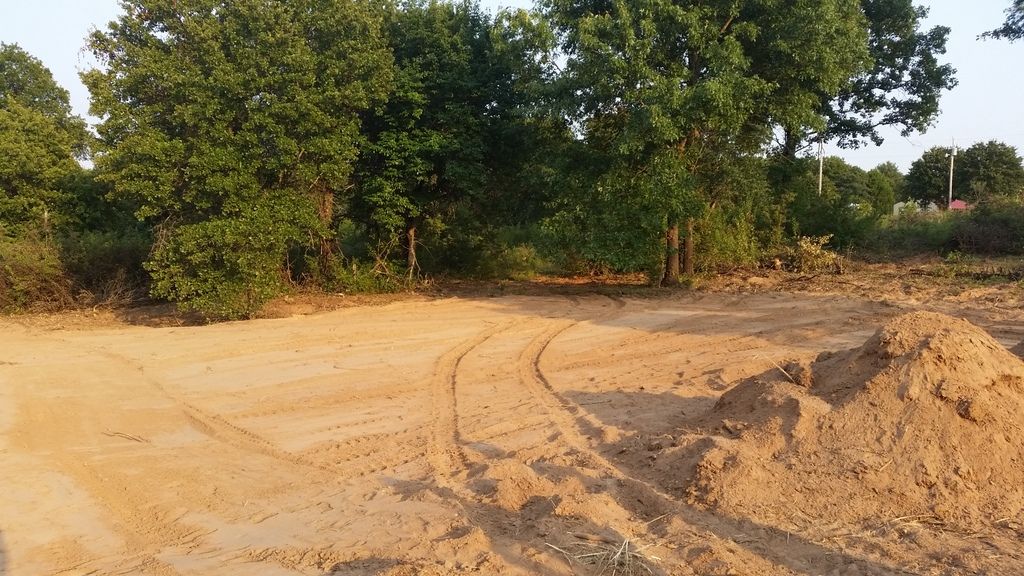 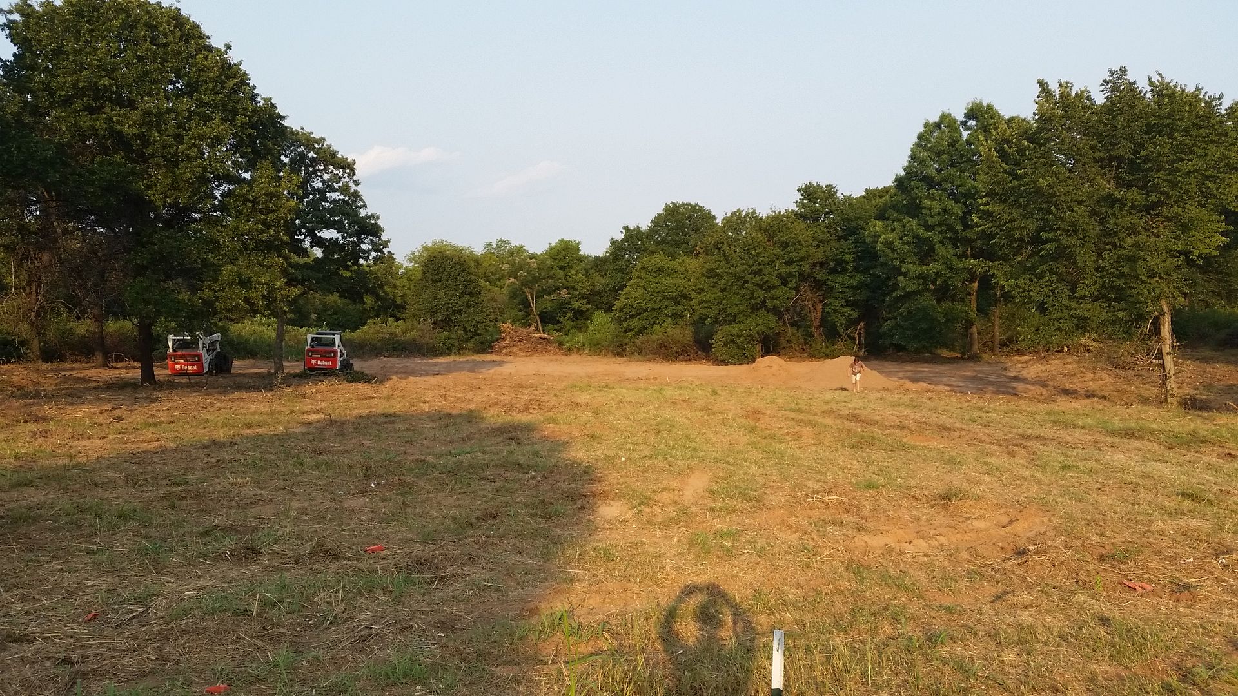 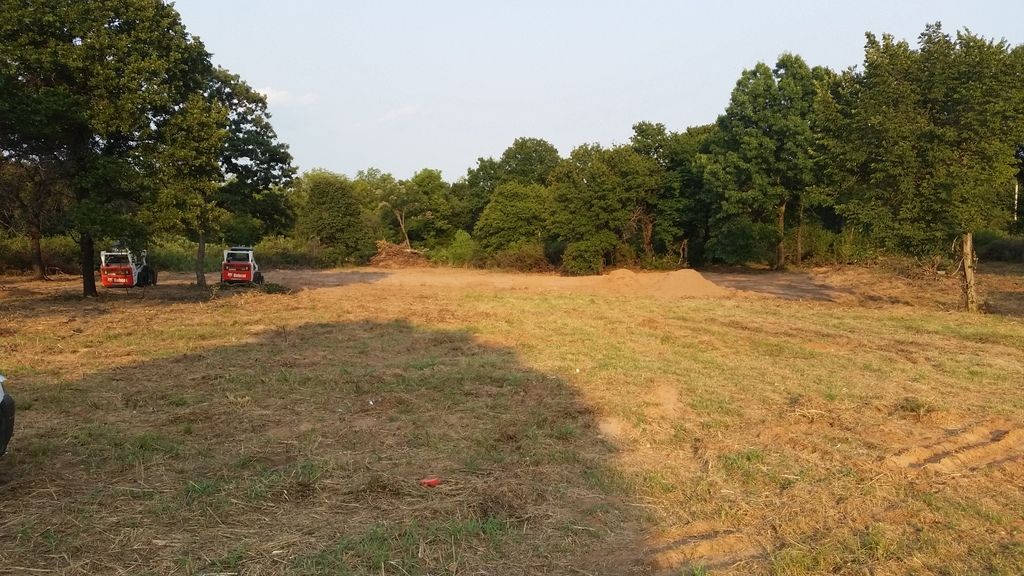
|
Posted By: Okie Boarder
Date Posted: August-30-2015 at 12:17pm
|
We went by the property yesterday to do a few things. My wife took a couple of panoramic shots. Next week begins preparations for footings, foundation and rough-ins. Cleared "pasture" area in the back of the property.  Standing on the pad looking mostly east to what will be the "backyard" 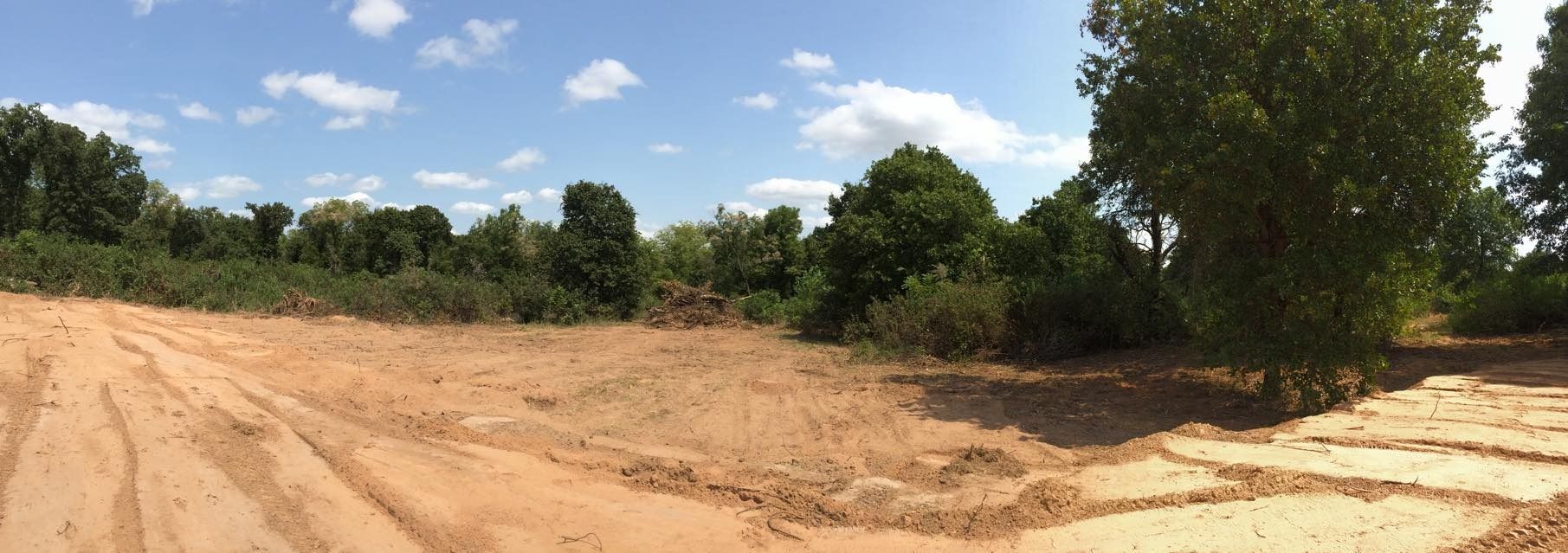
|
Posted By: gun-driver
Date Posted: September-04-2015 at 10:36pm
|
[QUOTE=Okie Boarder] Our wood pile is starting to shape up. Between the tree we cut on our place and the wood we cut off a construction job, we're getting a good pile to split. This is about half of what we have.  Heck my wife will burn that much in a week up here.  Nice looking lot  |
Posted By: Okie Boarder
Date Posted: September-06-2015 at 4:19pm
|
LOL, I bet. Went to the property yesterday and checked on some things. The layout for the footings and house are done and they begin the footing work next week. Got a couple decent pics on the cam in the deer area in the back, as well.  
|
Posted By: Okie Boarder
Date Posted: September-13-2015 at 1:08pm
We had some additional dirt work done for drainage before final layout and placement of the house. There will be additional dirt moved around and the final grade will finalize the look, but the rough grading and drainage is complete.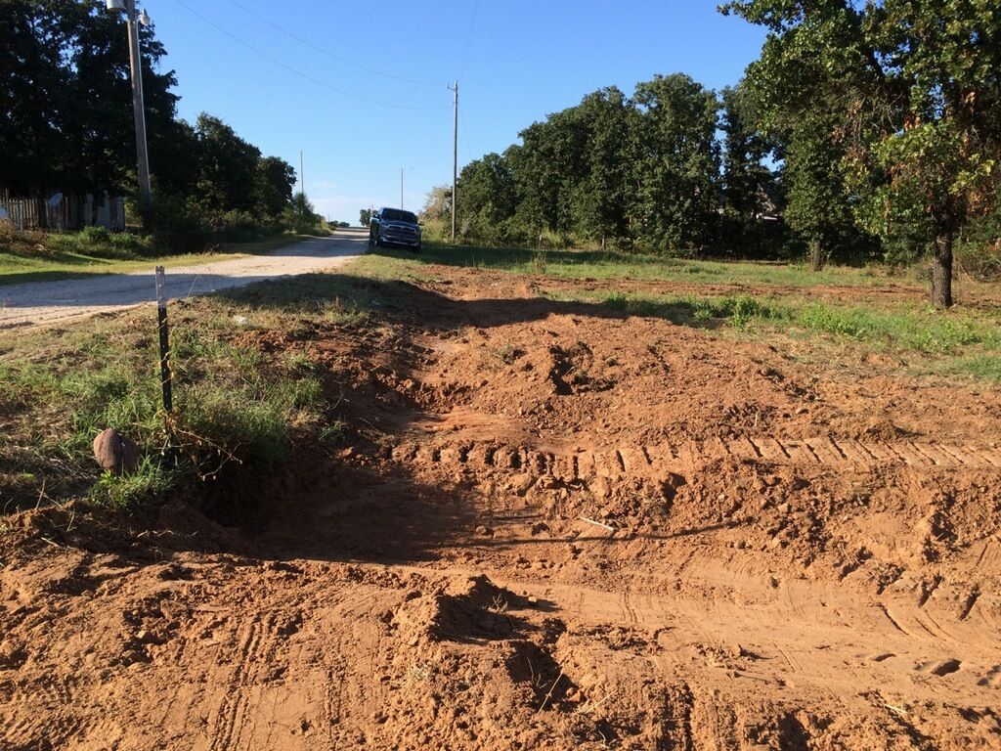 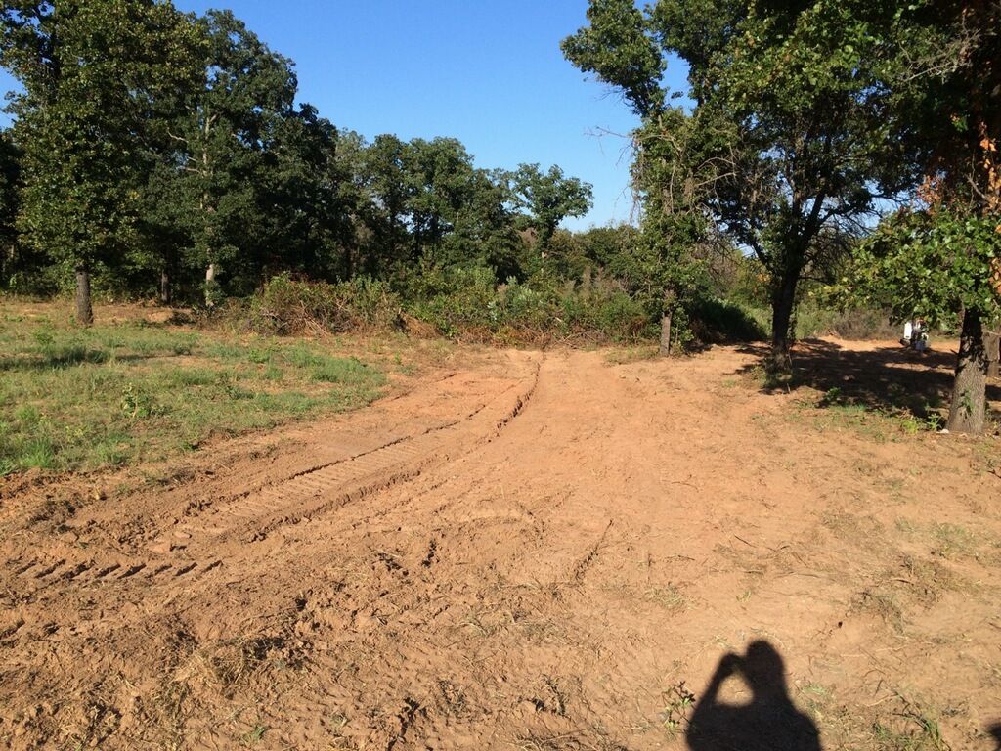 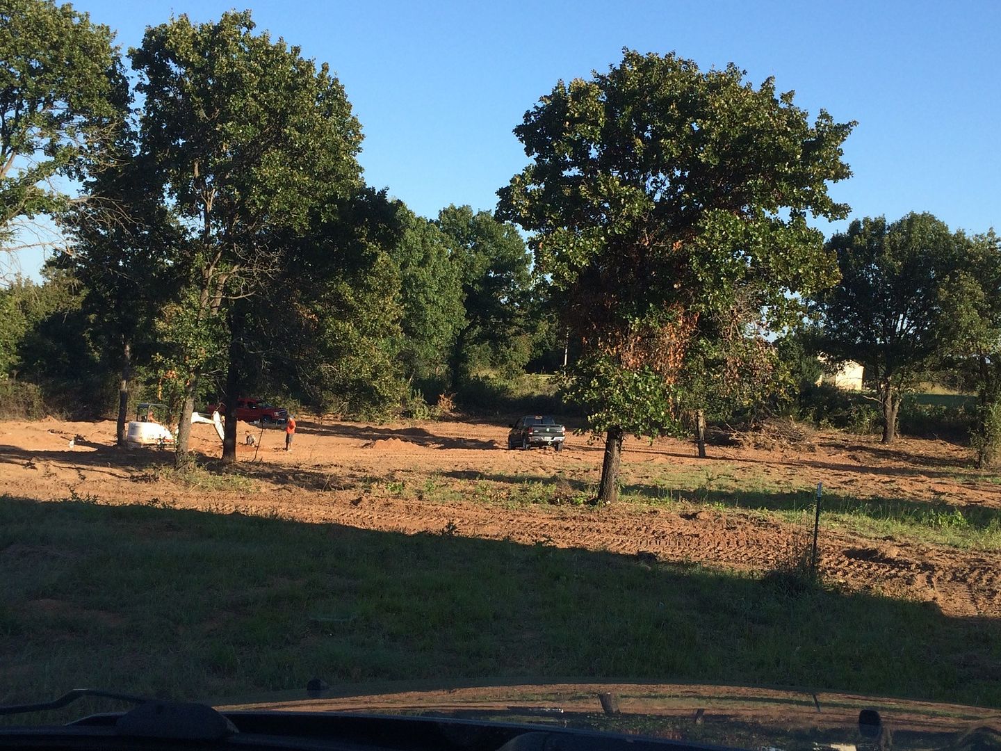 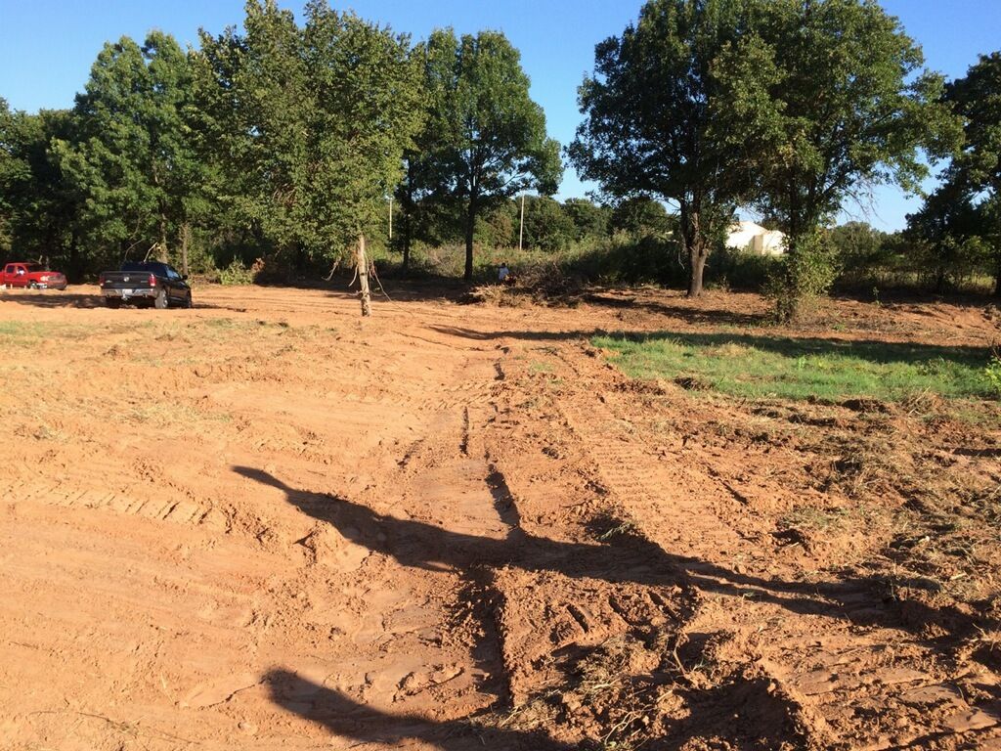 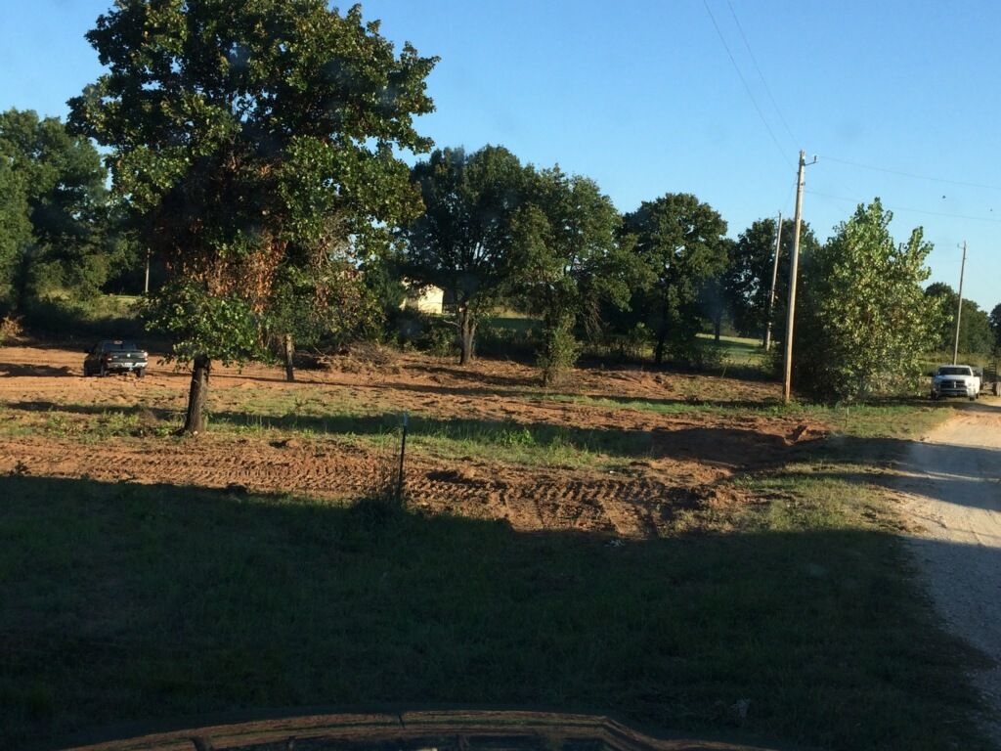 The layout is complete and the trenches are dug for the footings. This next week should finalize everything for the footings and piers, and get them poured. 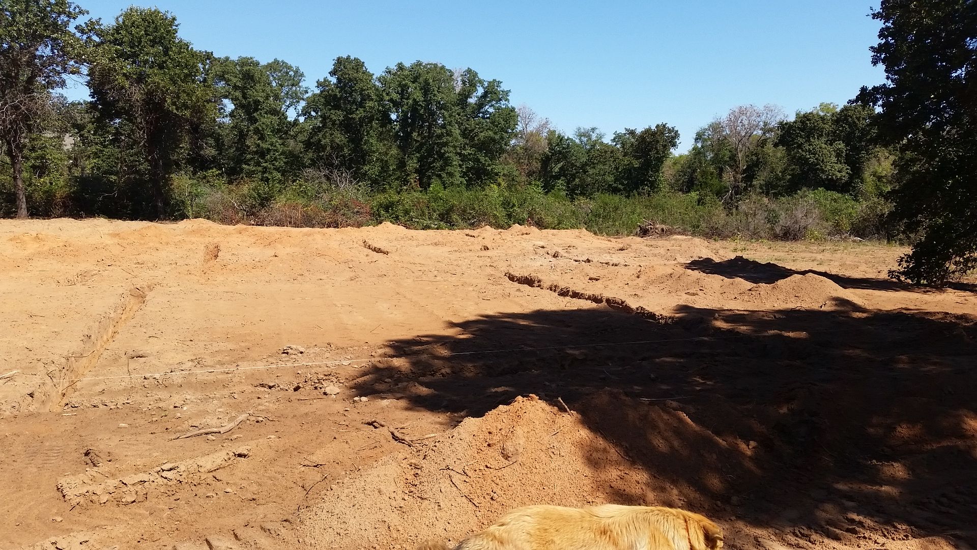 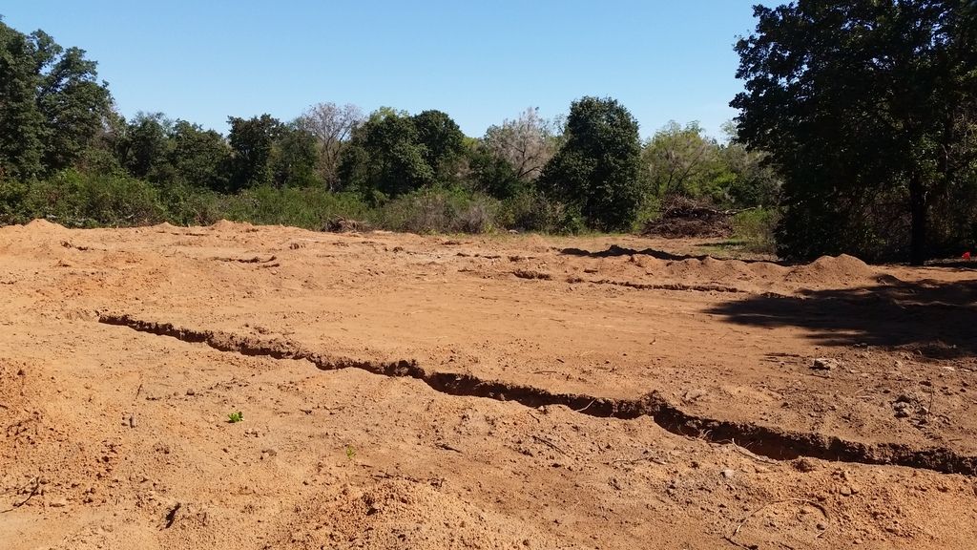 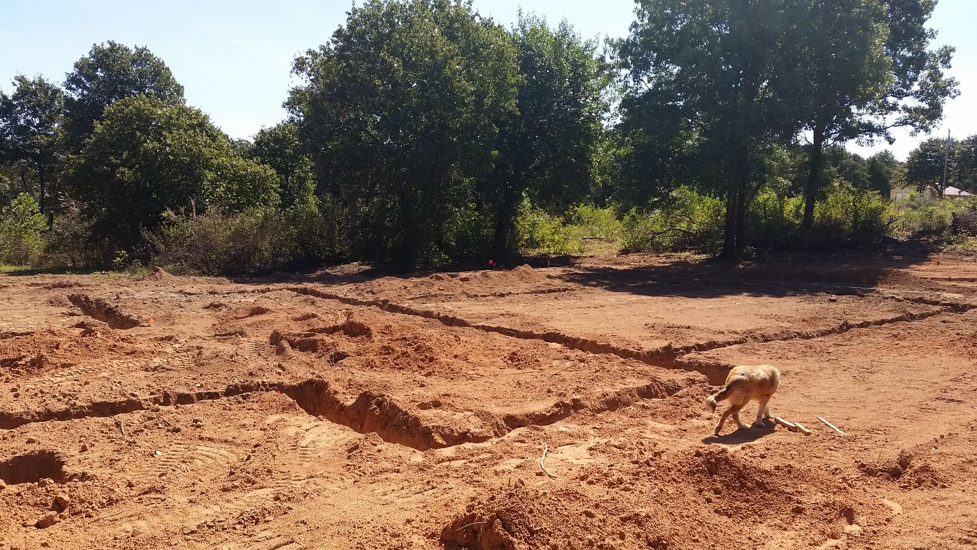 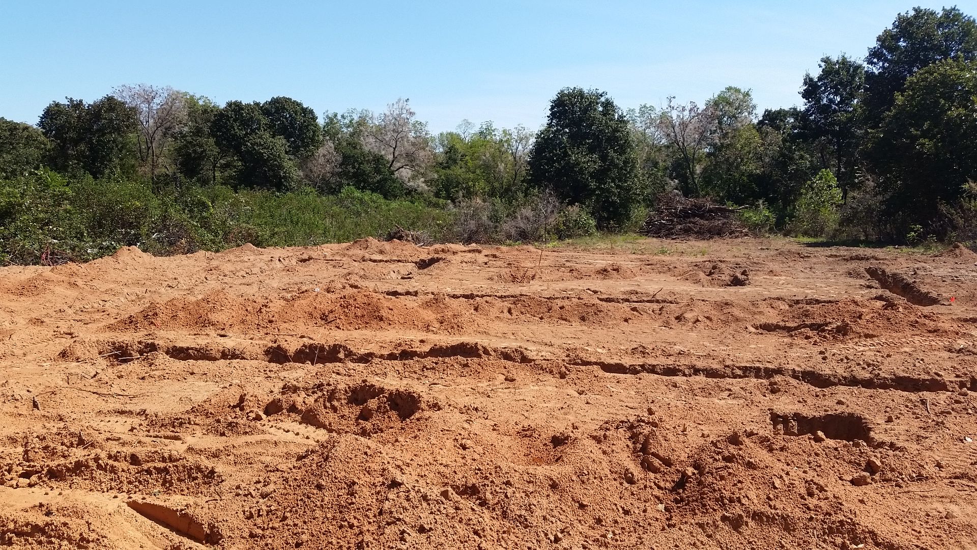 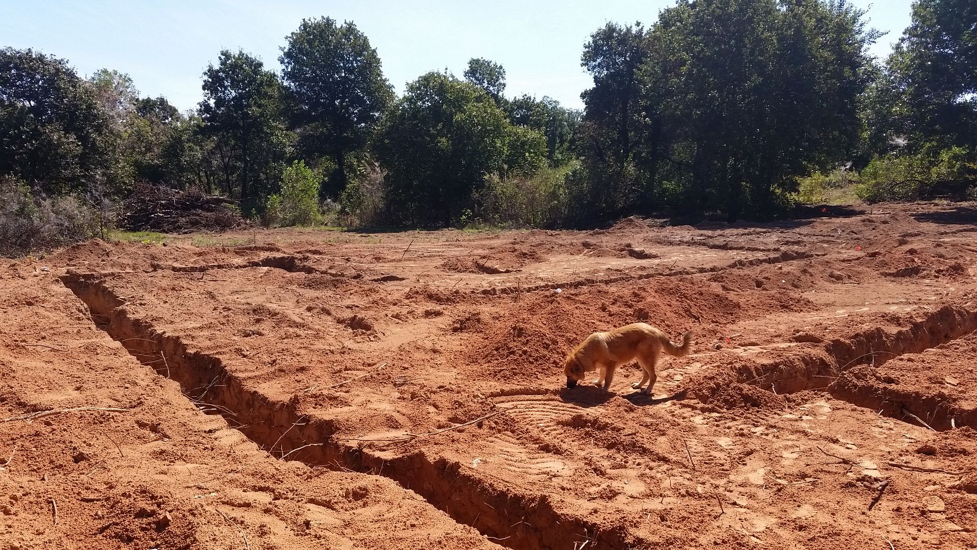 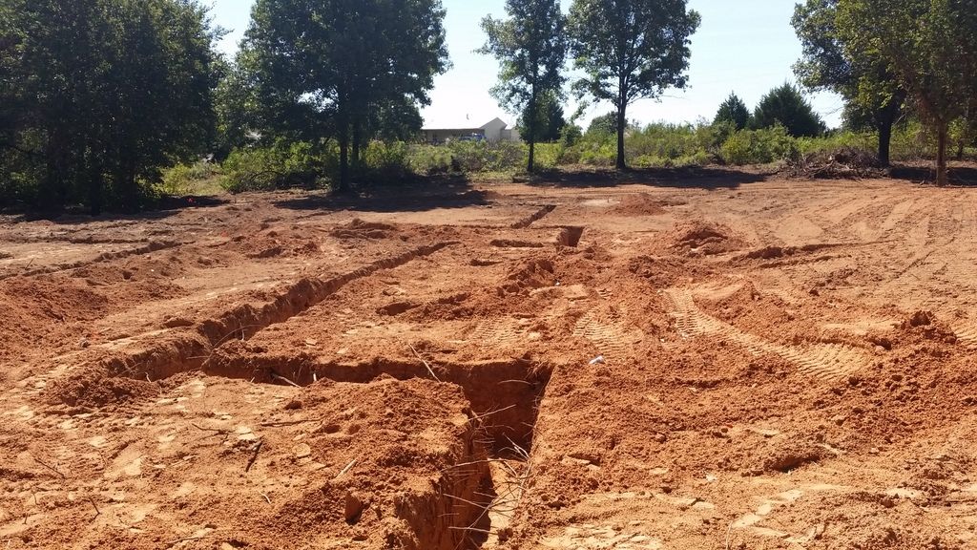 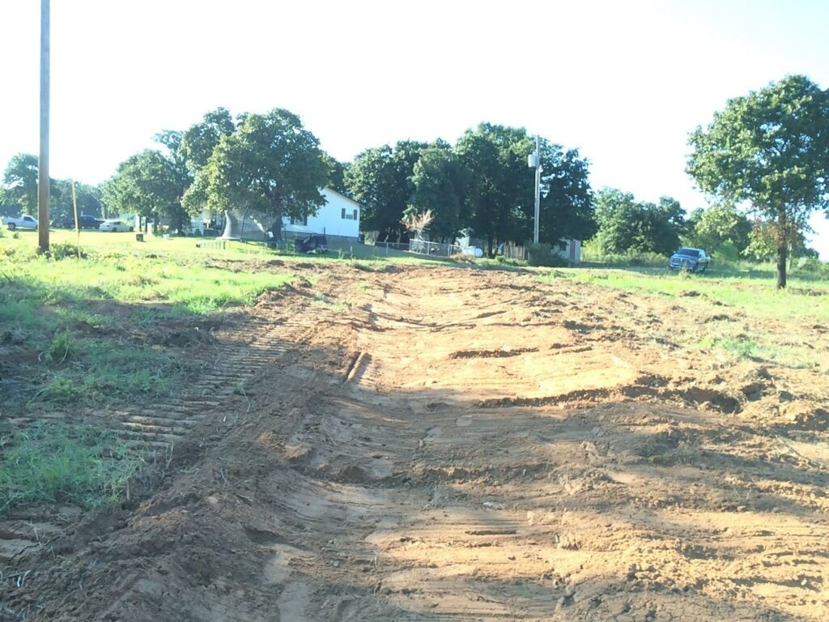
|
Posted By: Okie Boarder
Date Posted: September-18-2015 at 4:44pm
The steel is in the footing and the pier holes. Inspection happened yesterday and there are still some concerns about drainage and the "creek" just north of the house pad. We're going to have to address that before they will let us proceed any further. Here are some pictures of the footing trenches with the steel in place. You can see the holes for the piers pretty easily in the pics.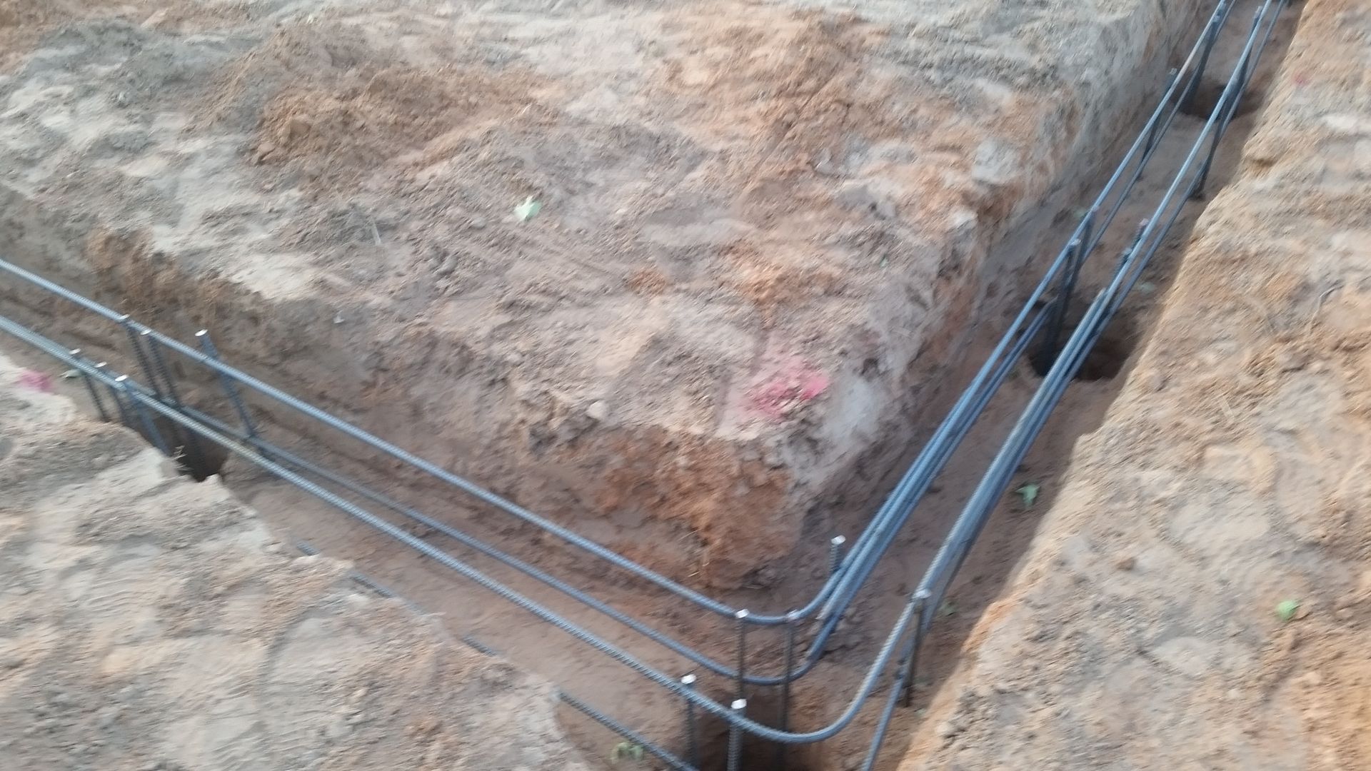 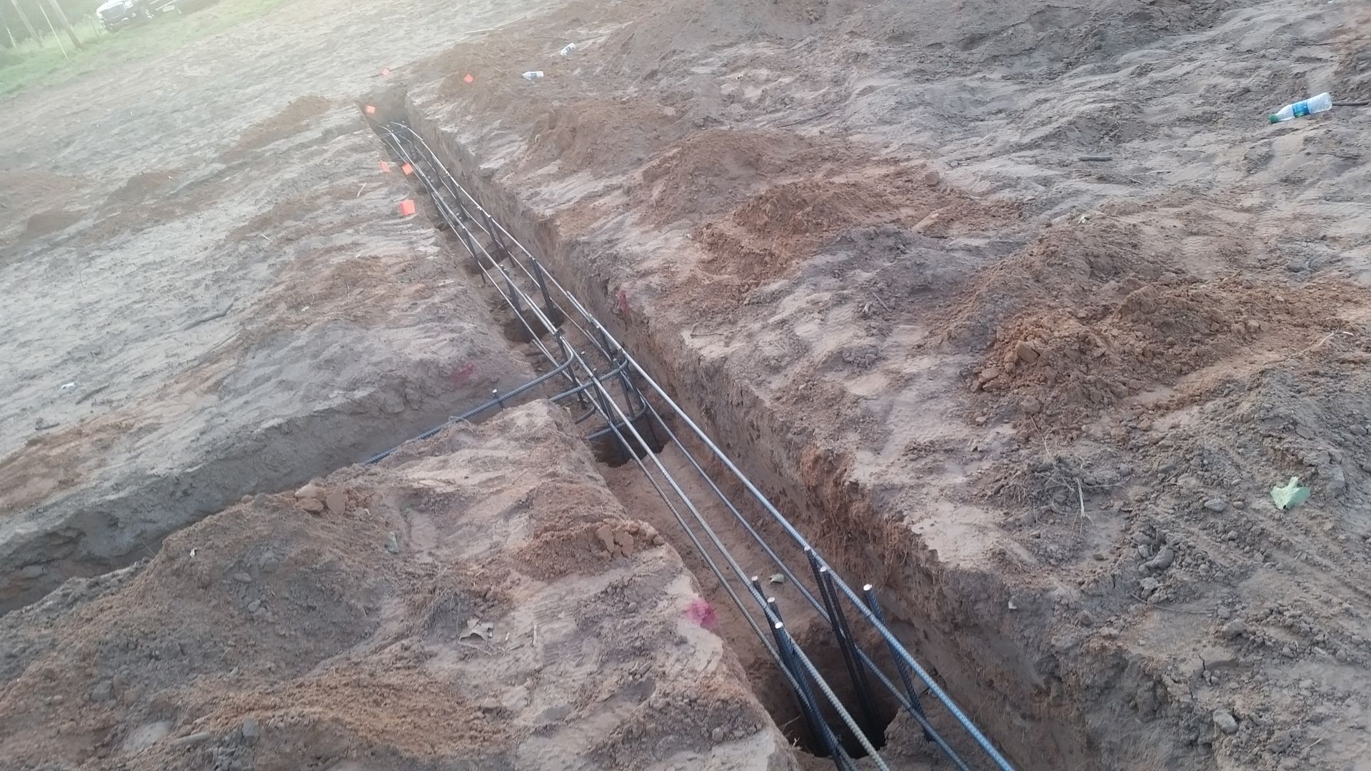 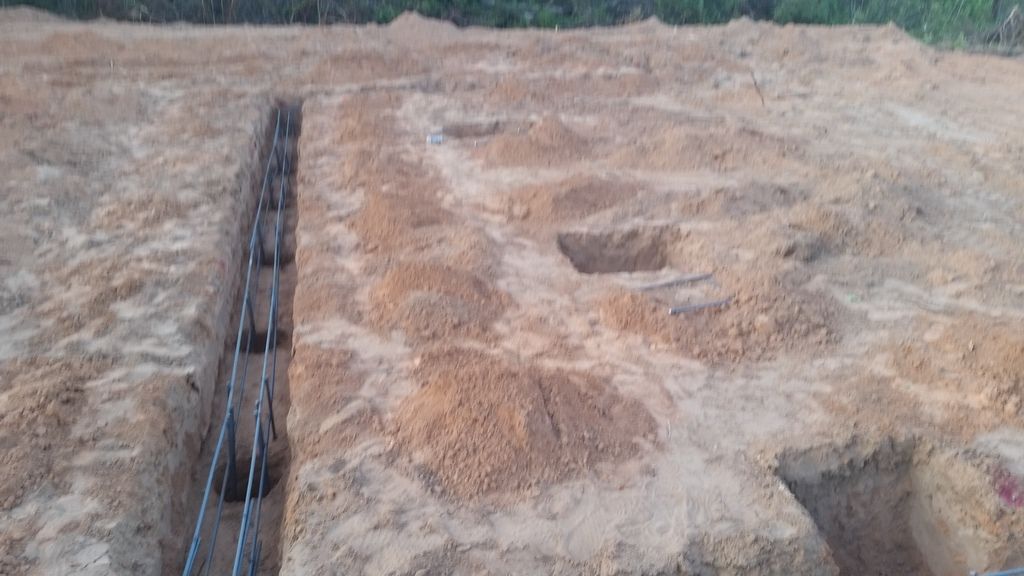 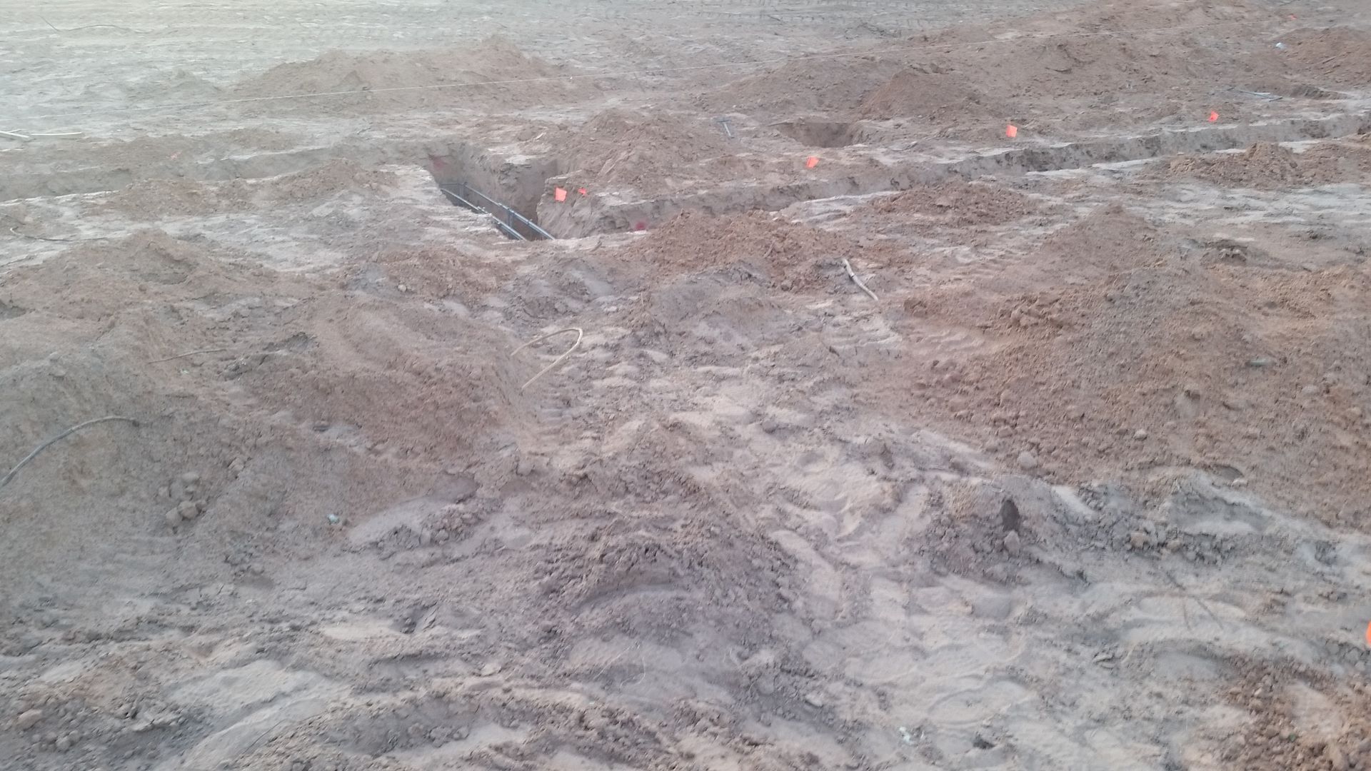
|
Posted By: Okie Boarder
Date Posted: September-21-2015 at 2:22pm
|
So, we worked with the local fire department to plan for a controlled burn of everything in that drainage creek. We were trying to get something scheduled for Saturday morning, but they didn't seem to have people available. We were headed out the to property to put up our deer stand Saturday morning and got a call from the fire chief...they burned for us Friday evening. Now that we have that done, we can move some dirt and address the drainage issue the city wants addressed. We were bummed we didn't get to see the fire in person, but they did post a picture to their FB page. Before and after shot my wife took. 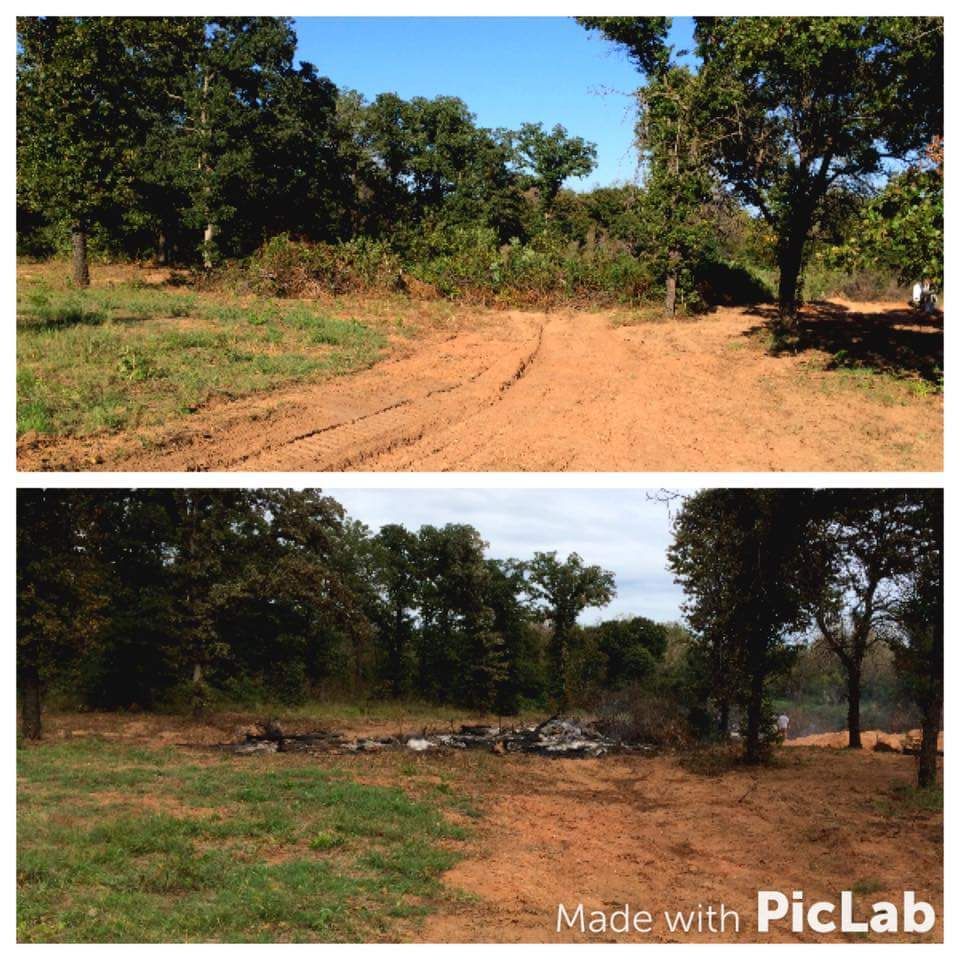 During the burn. 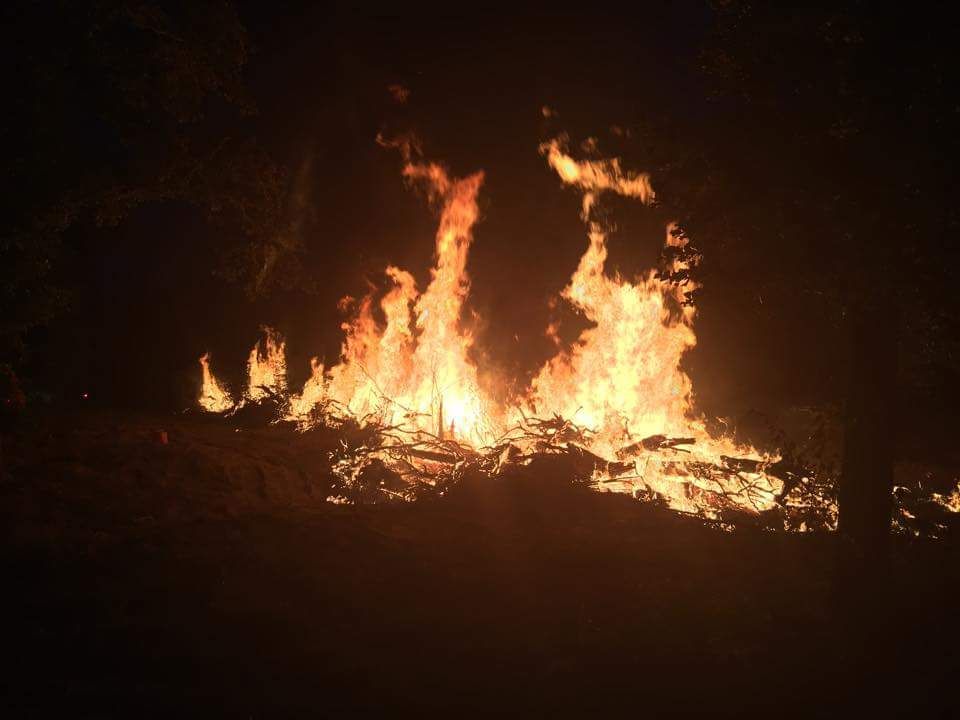 End results. 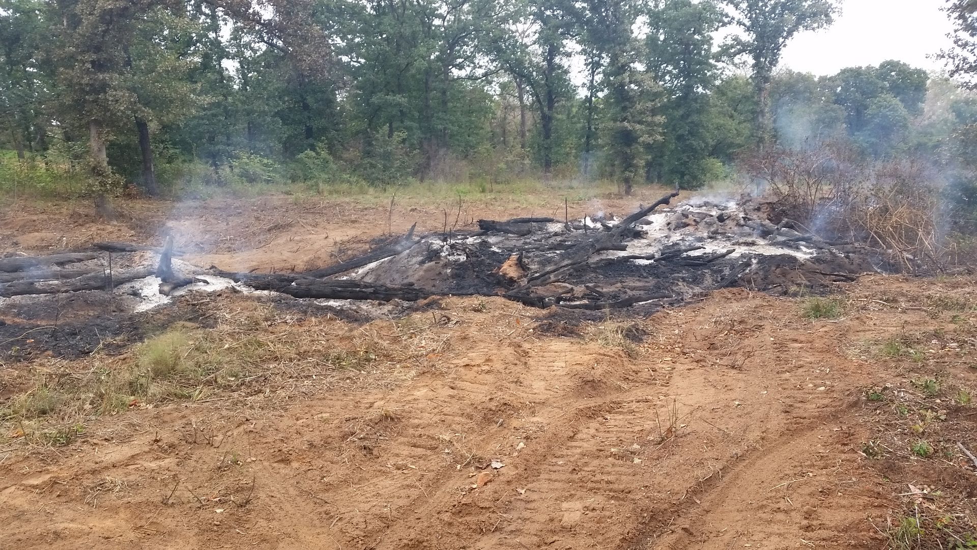 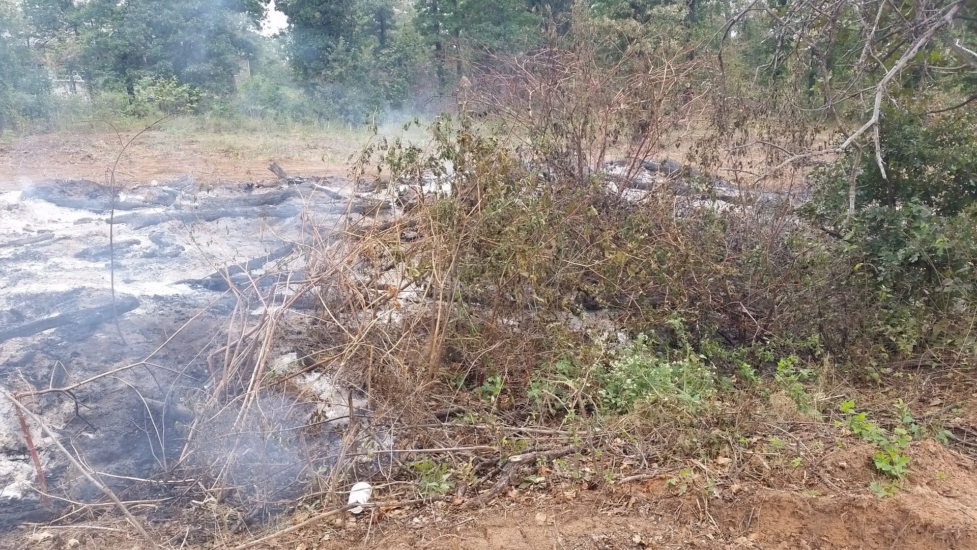 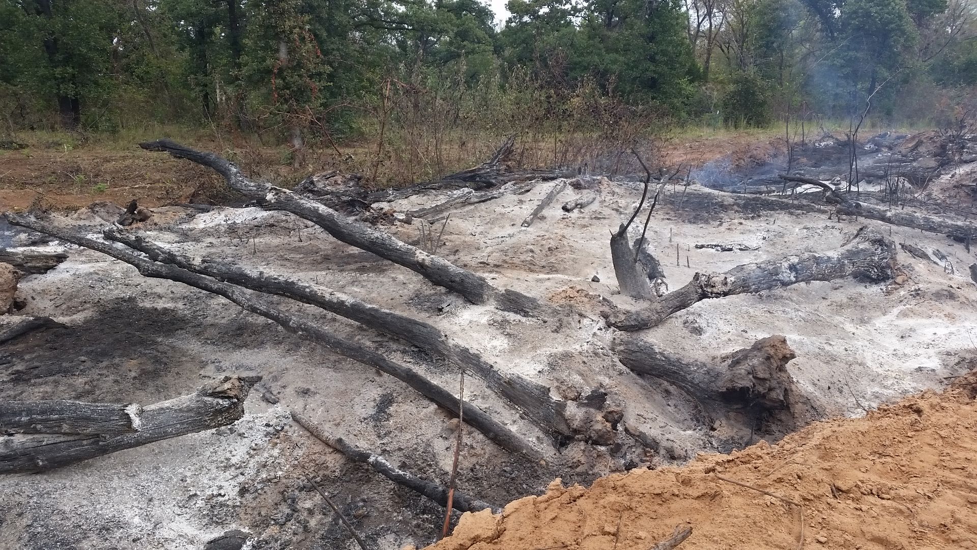 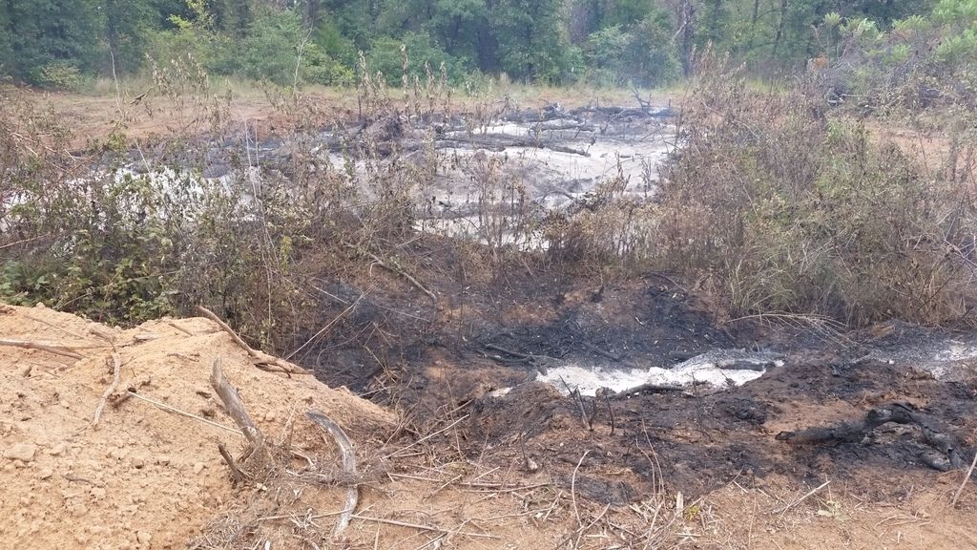 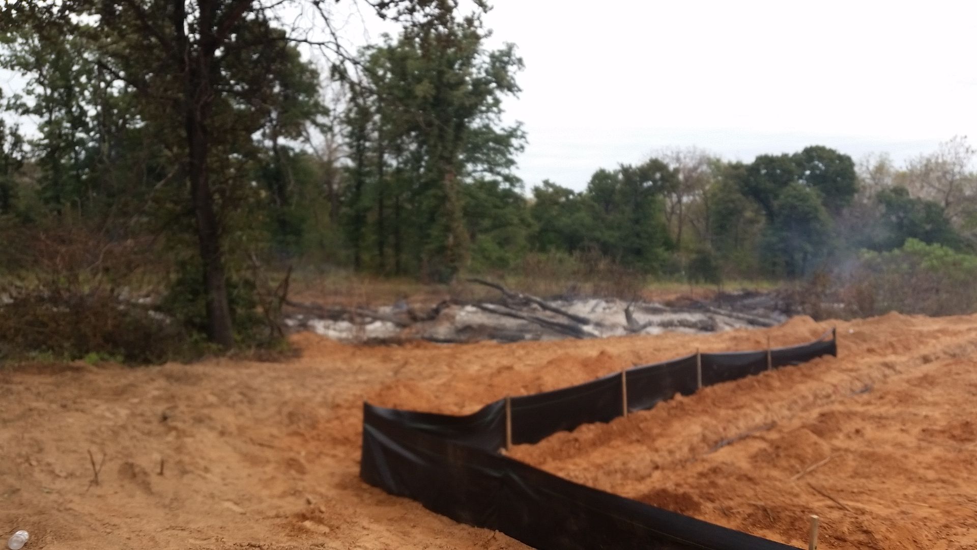 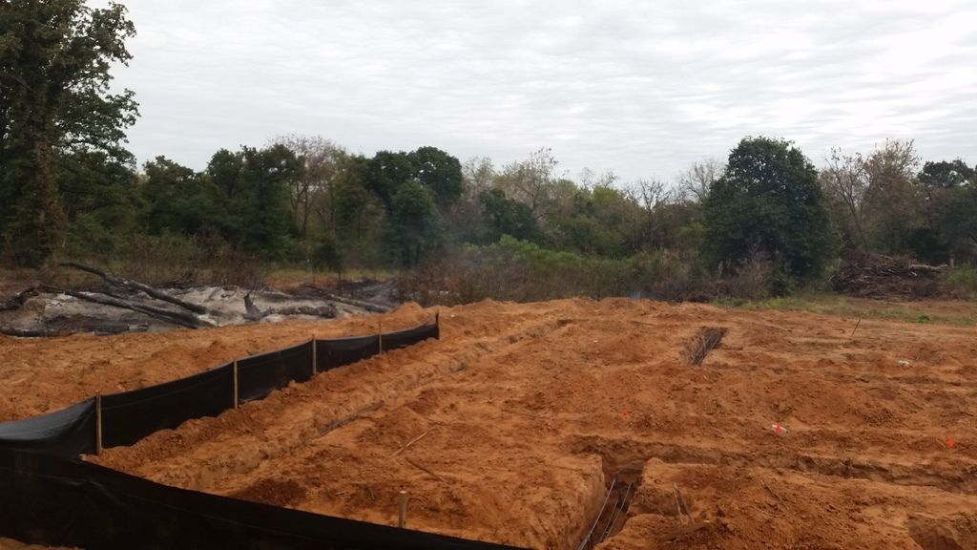 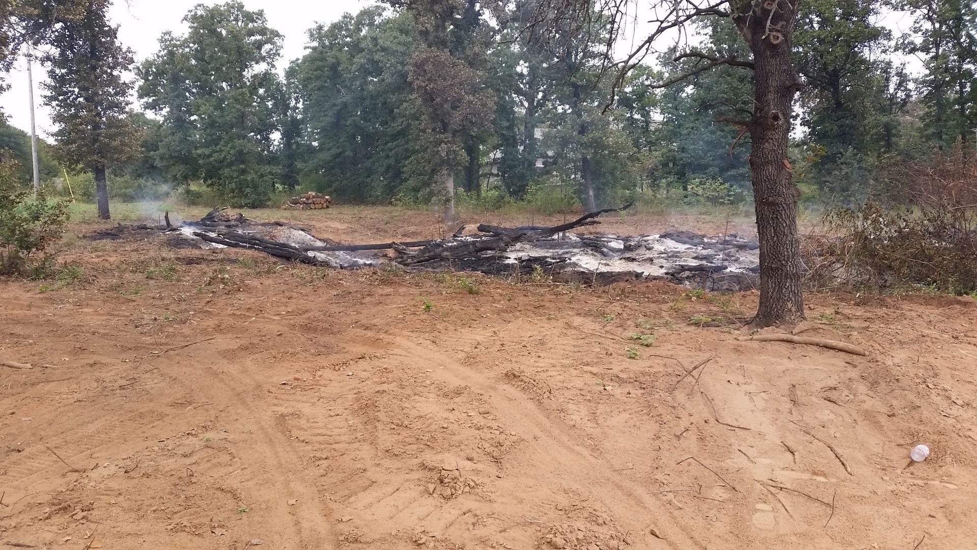 Deer stand set up and view from the stand. 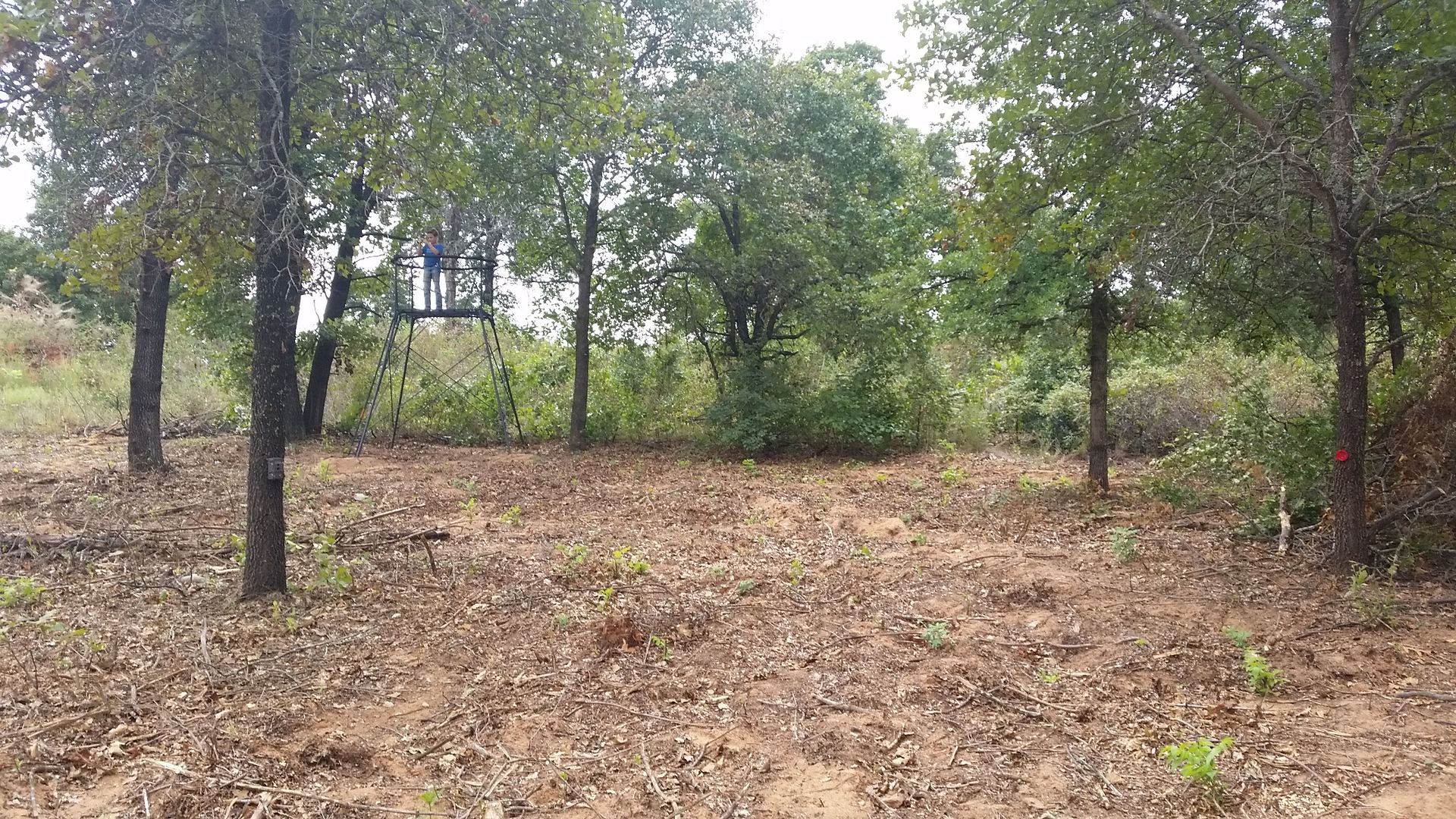 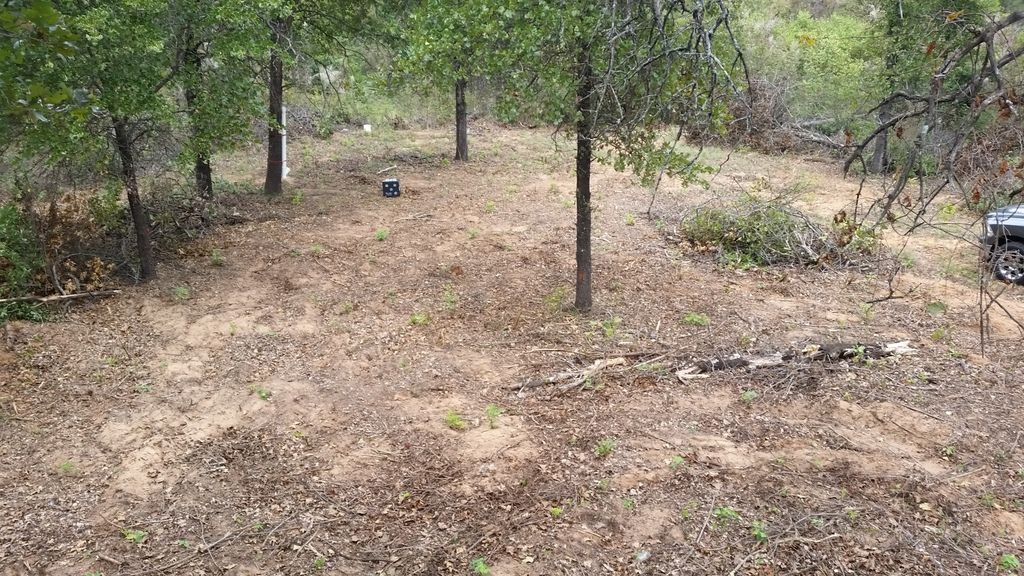 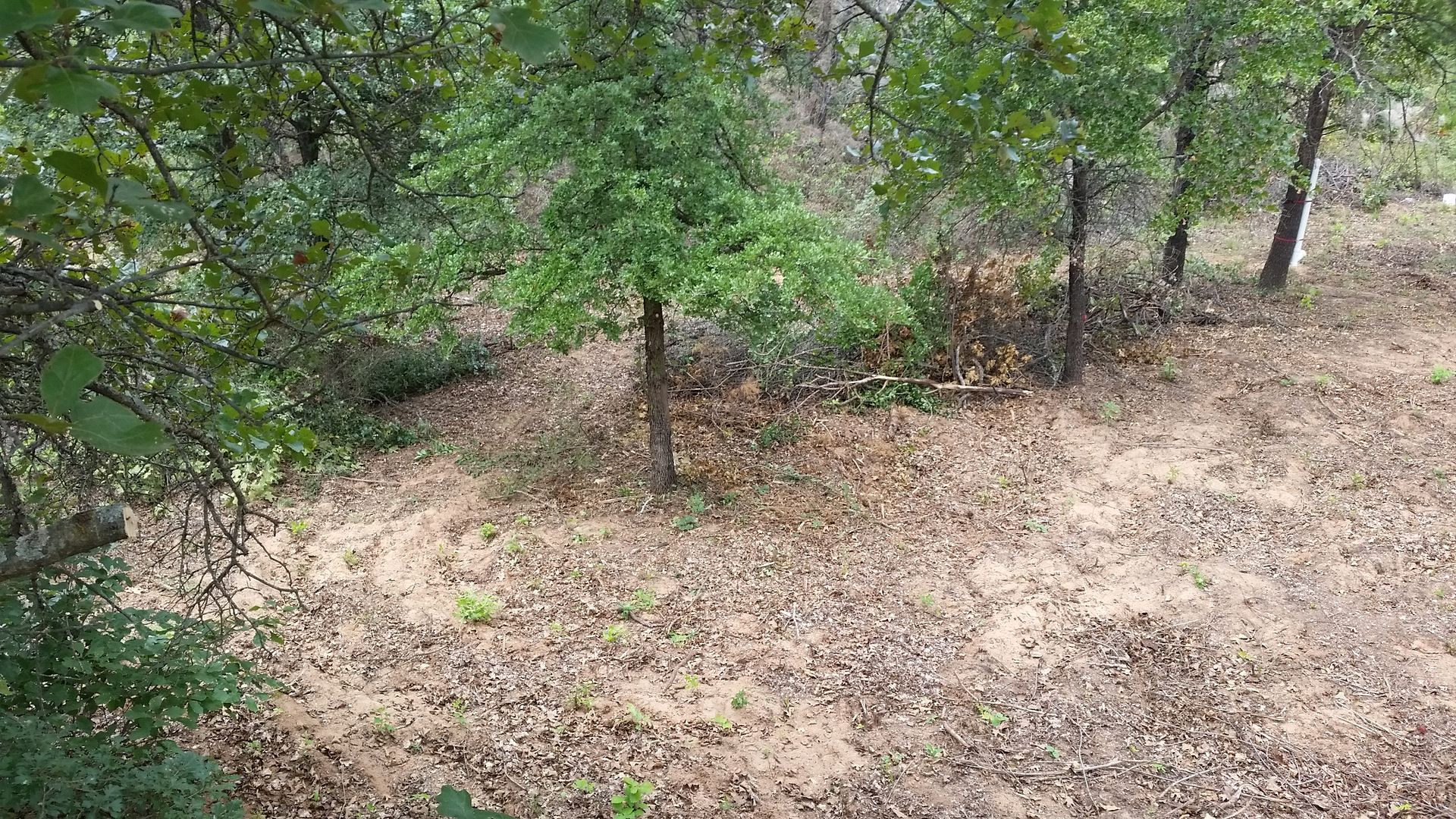
|
Posted By: Okie Boarder
Date Posted: November-11-2015 at 1:21pm
Well, after some delays with our town and needing to go before the planning commission, we finally have been able to proceed. We got the footings poured, finally, and things should progress quickly on getting the stem wall and slab done over the next week or so. Here are a couple updated pictures of the footings. It took 54 yards of concrete for the footings and piers. We're definitely looking forward to being able to progress more quickly from here on out.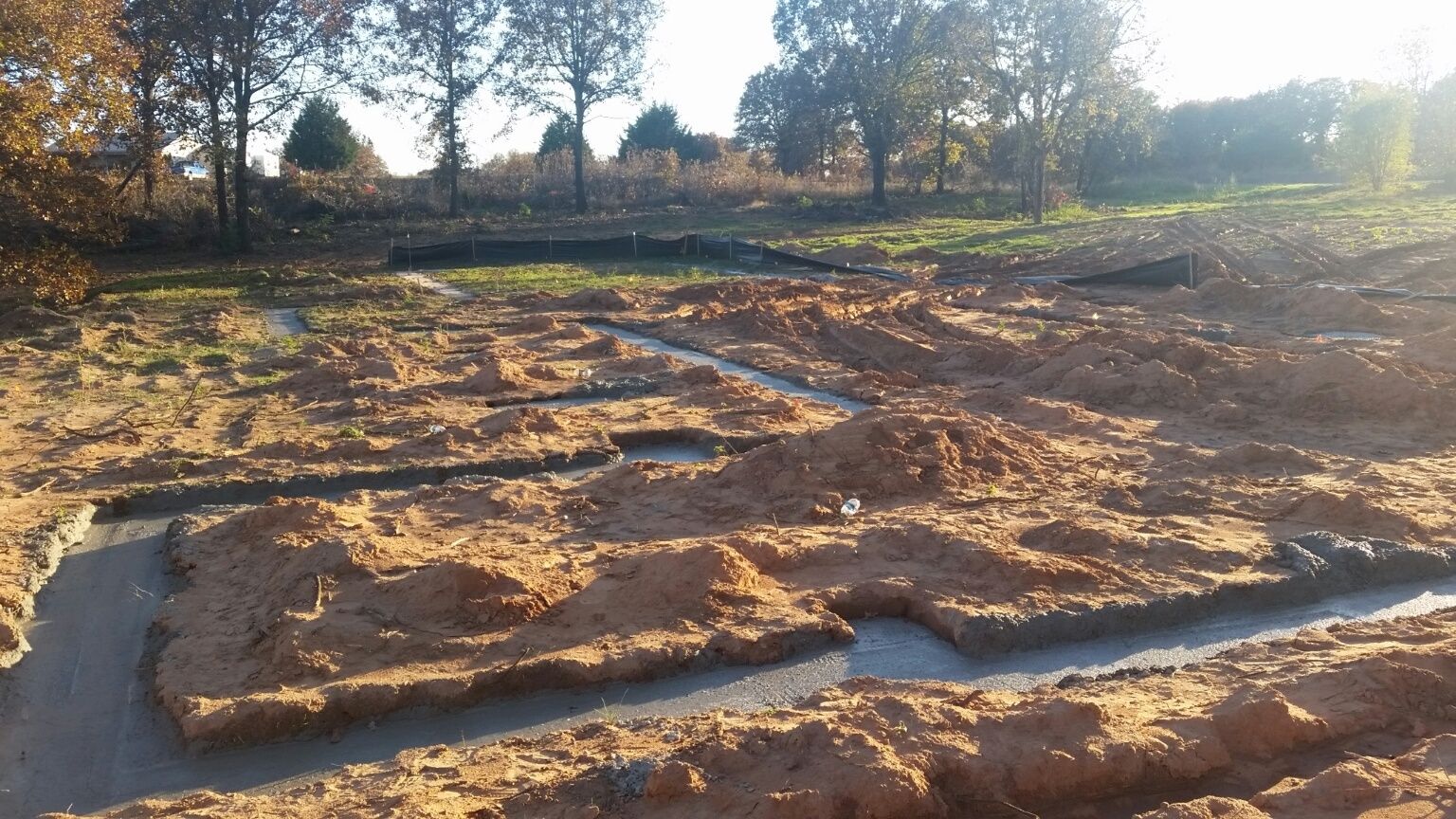 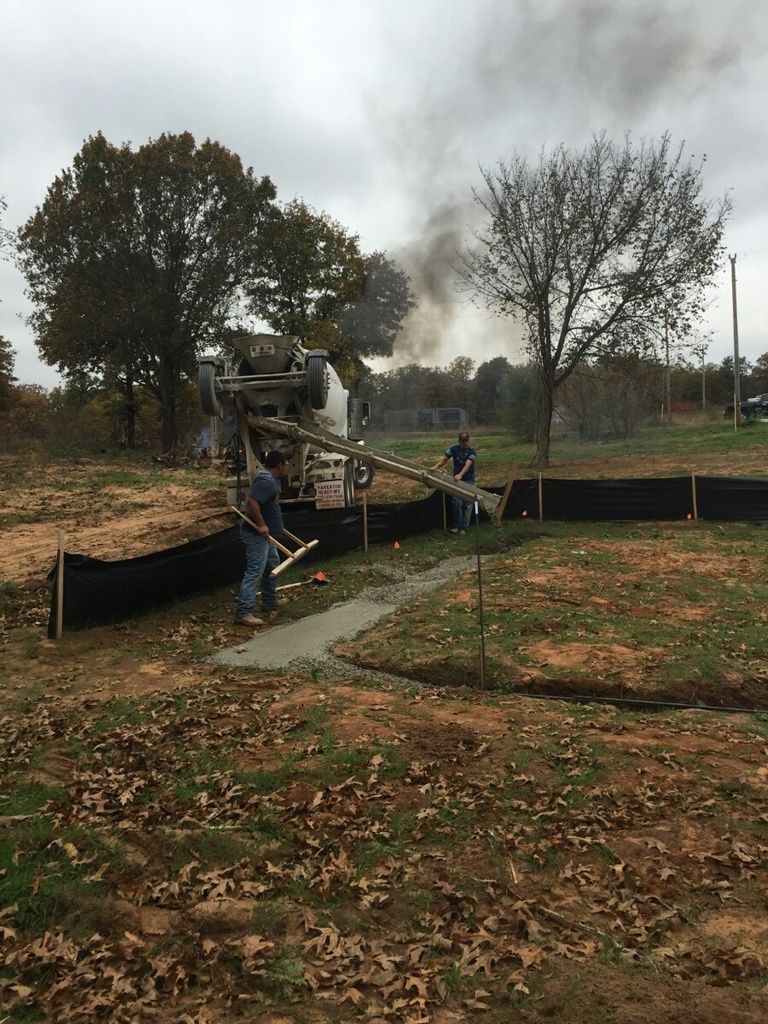 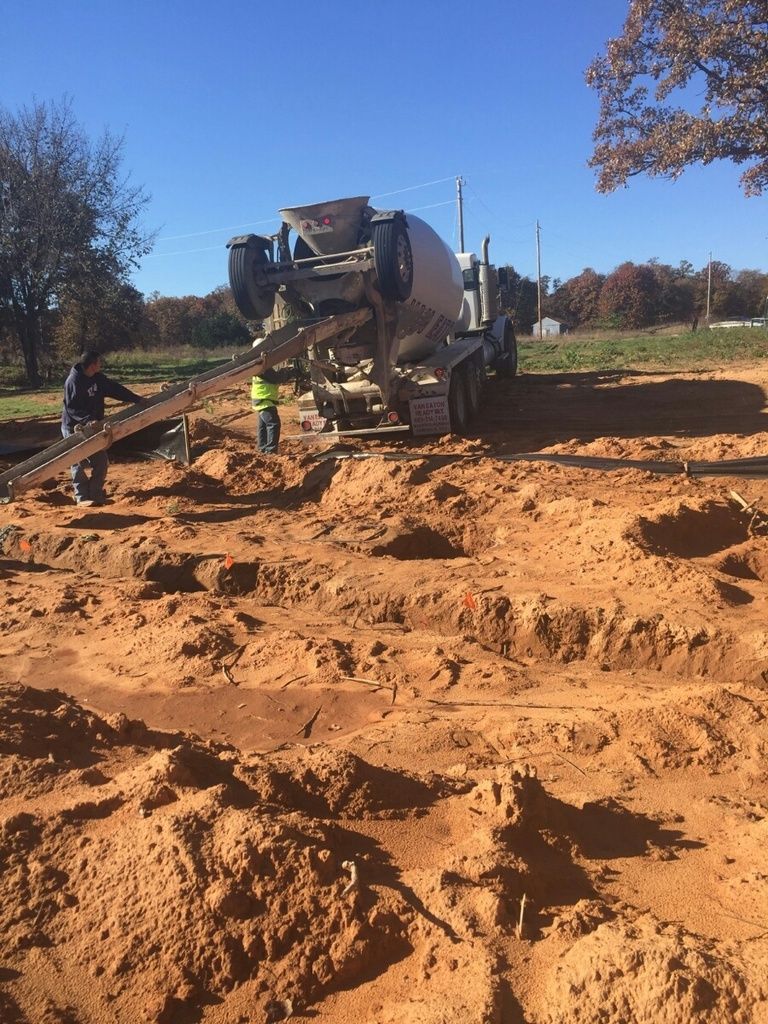
|
Posted By: Okie Boarder
Date Posted: November-11-2015 at 1:22pm
The forms are up for the stem walls and being poured in a couple hours.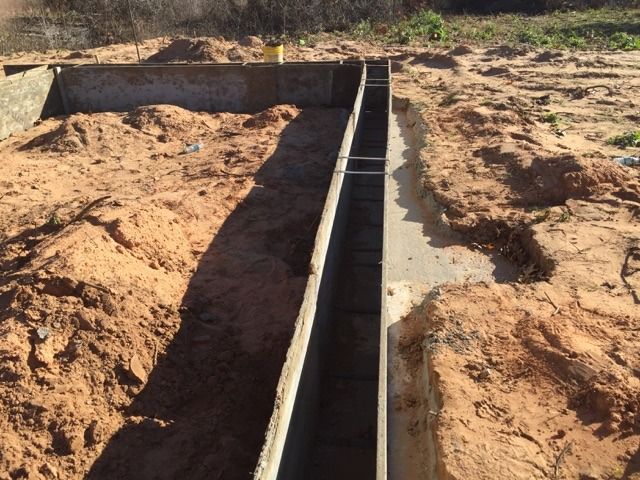 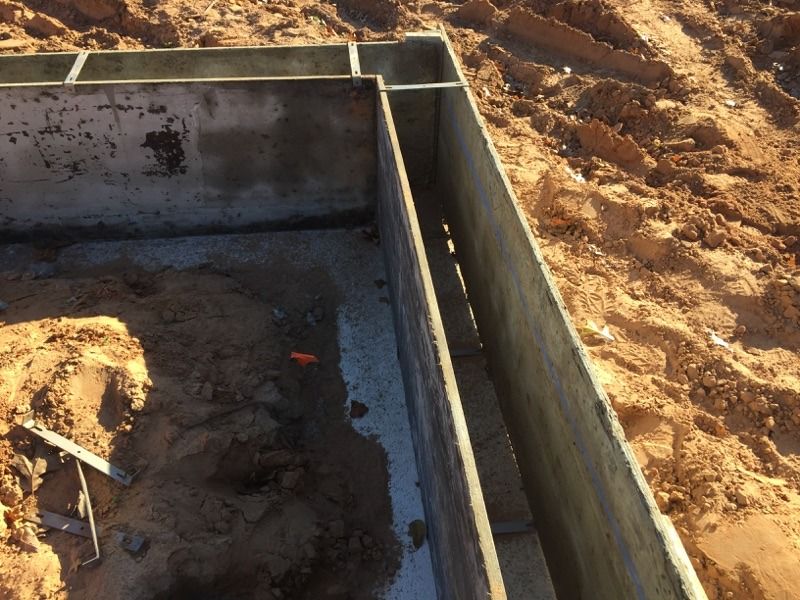 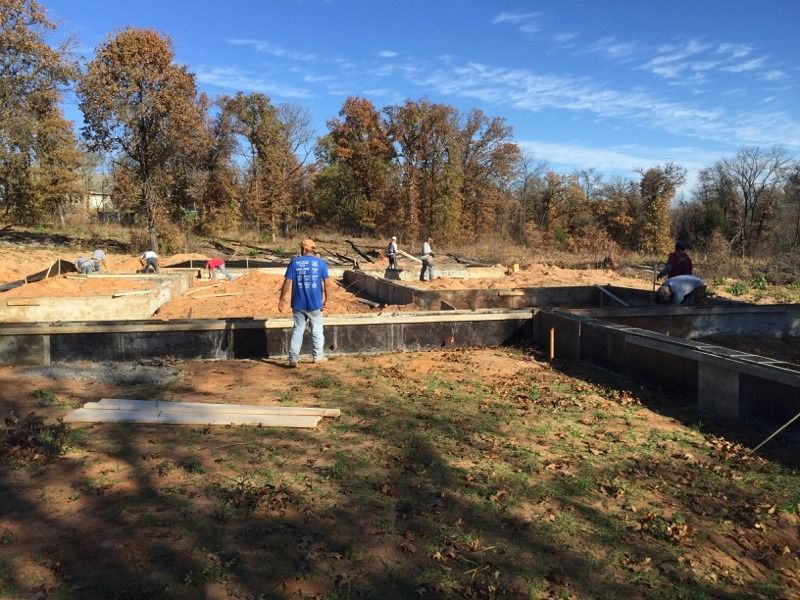 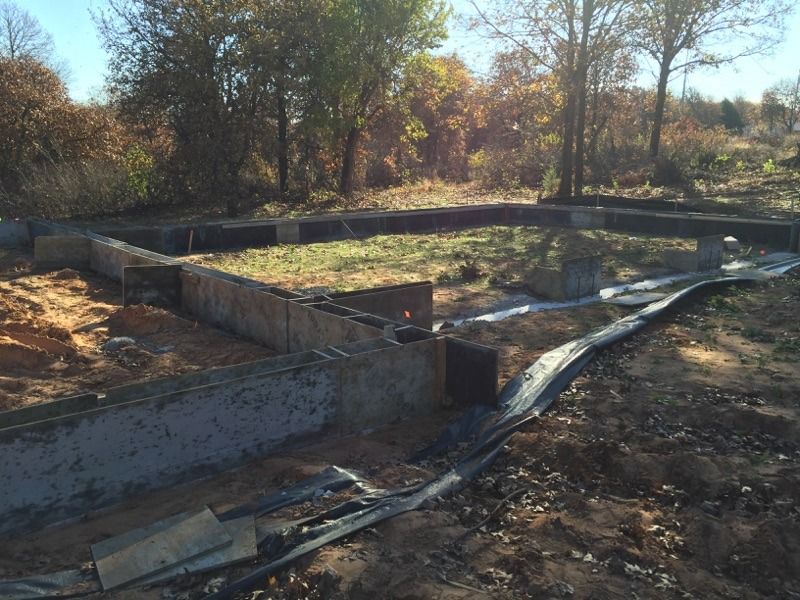
|
Posted By: Okie Boarder
Date Posted: November-14-2015 at 12:56am
Went up to the property to see the progress this evening. It is shaping up nicely and the stem wall looks good. If all goes well, the slab will be poured next Wednesday. 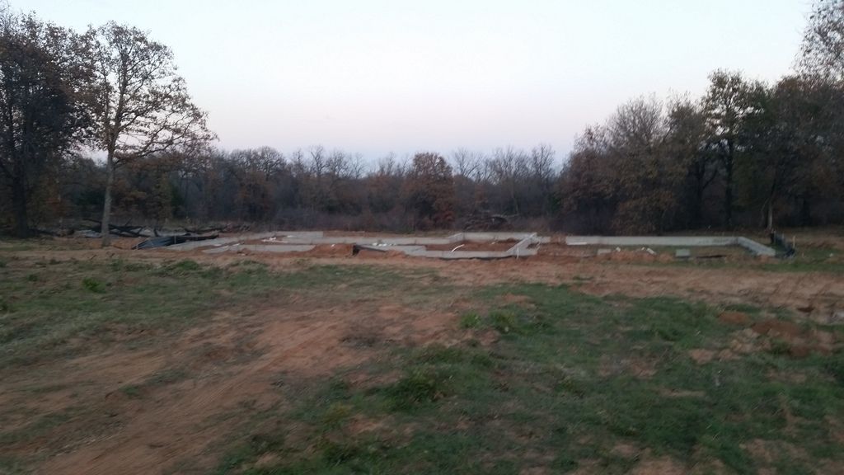 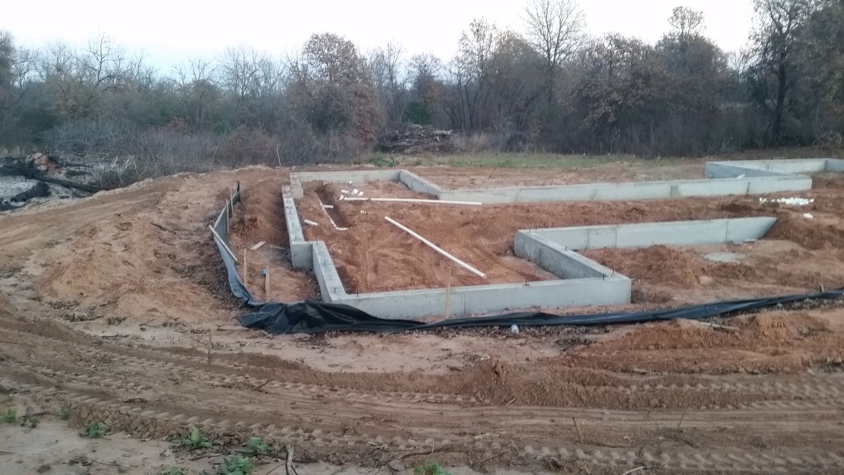 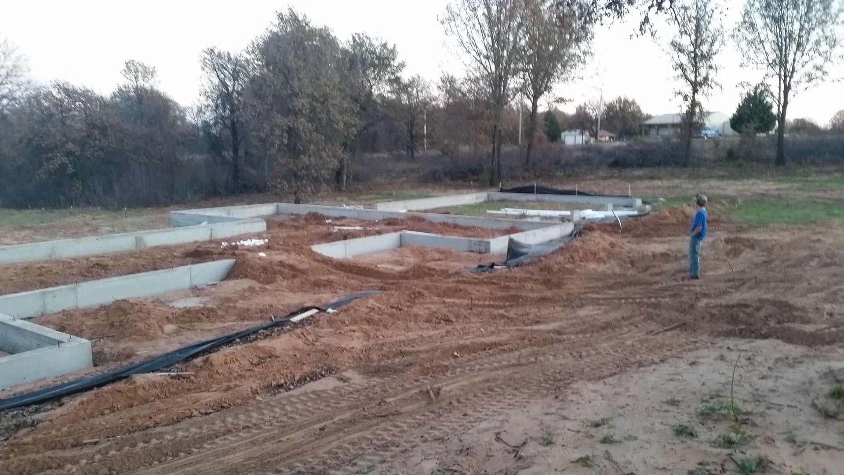 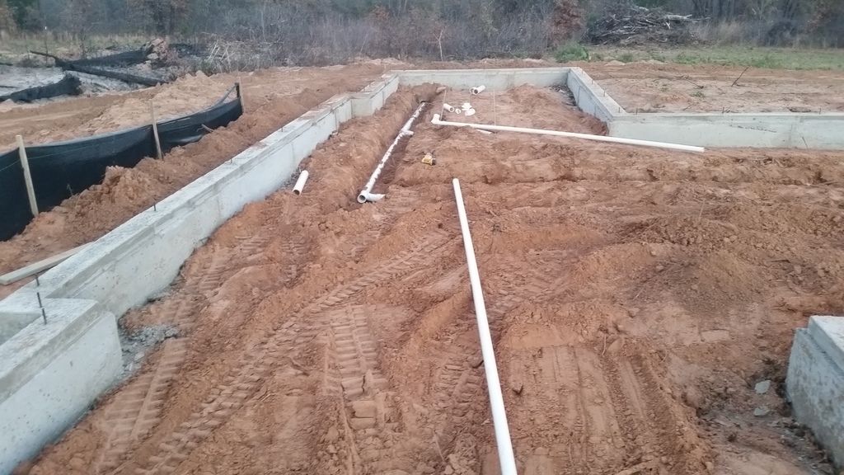 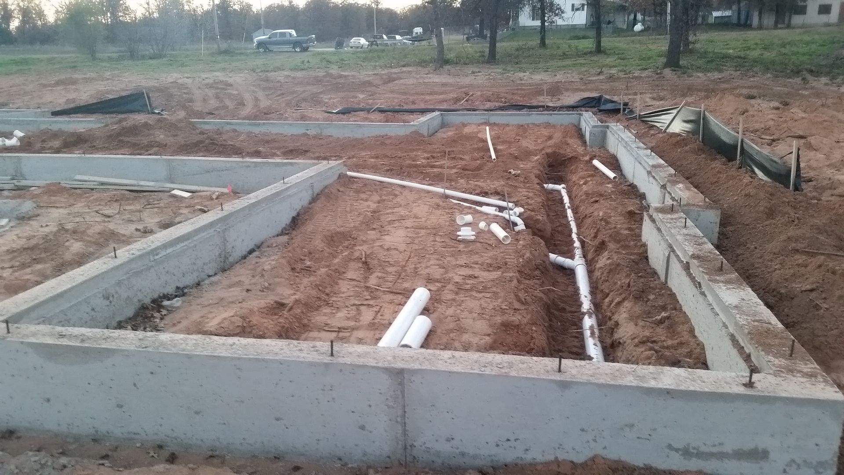 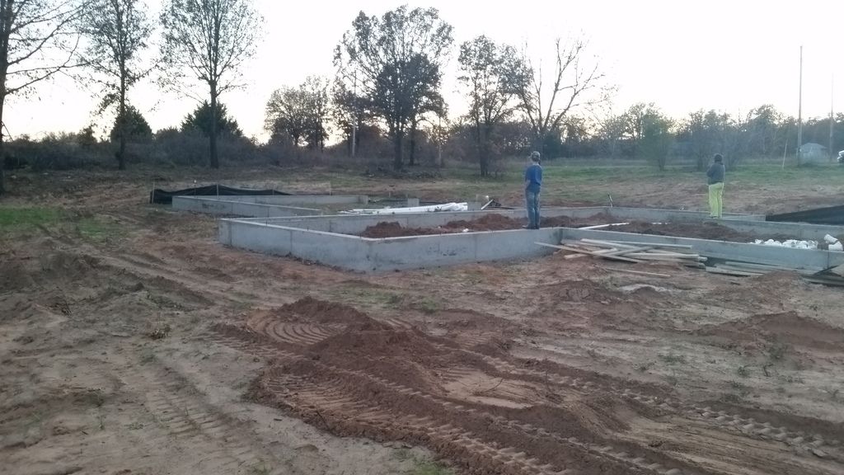 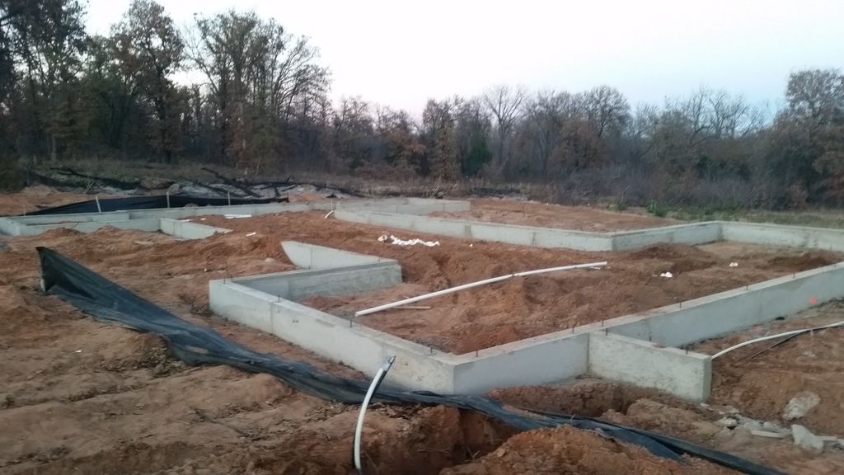 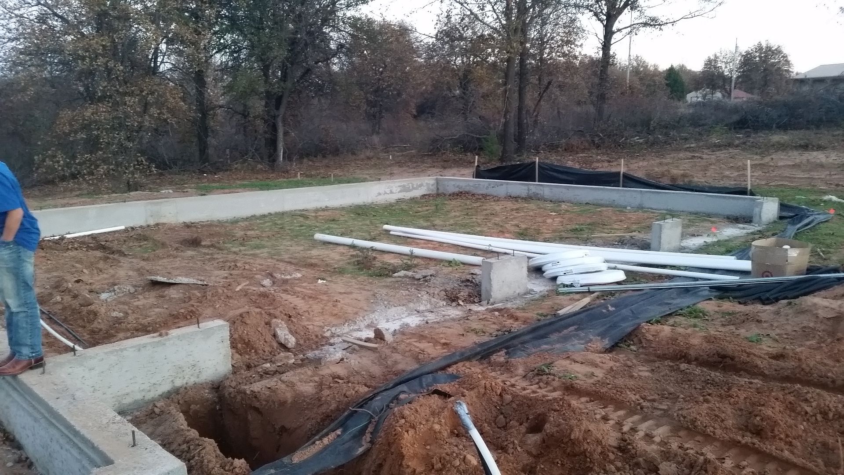 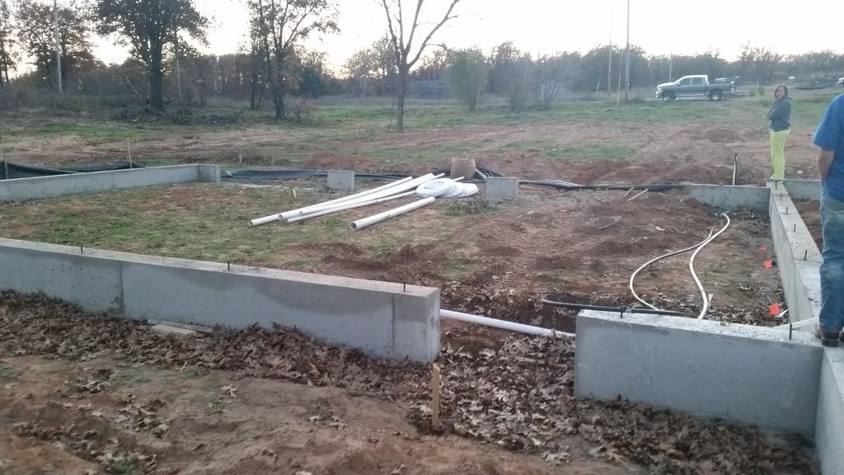 Checked the deer cam again and saw some good activity again, including a small buck and this one. 
|
Posted By: Smithfamily
Date Posted: November-14-2015 at 8:21am
|
Looking Great!! How many sq feet was planned? ------------- Js |
Posted By: Okie Boarder
Date Posted: November-16-2015 at 10:54am
| Thanks. It is a little over 2400 sq ft. |
Posted By: Okie Boarder
Date Posted: November-16-2015 at 10:57am
Took this picture Saturday, from the road to our south. It gives a nice perspective of the layout from a little further away.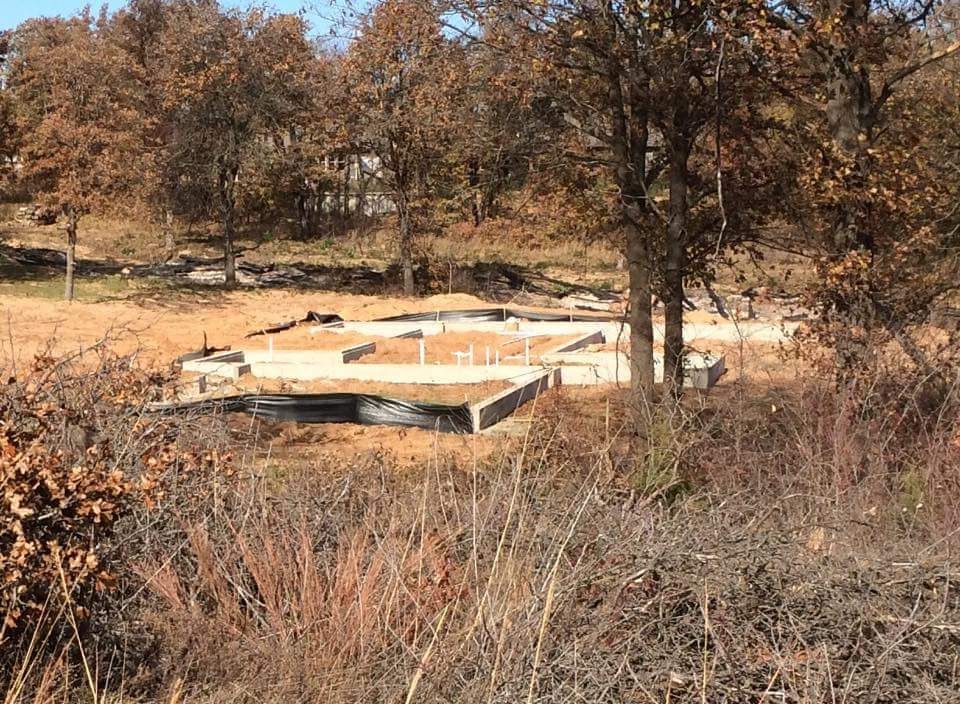
|
Posted By: 8122pbrainard
Date Posted: November-16-2015 at 11:18am
|
Andy, The project is looking great. Did you ever decide on a floor treatment? I know at one time you were thinking of polished concrete. I have to ask what photo hosting you use. Every time I go to this page, it literally takes 3 minutes (I timed it this morning) to load every picture!  ------------- /diaries/details.asp?ID=1622" rel="nofollow - 54 Atom /diaries/details.asp?ID=2179" rel="nofollow - 77 Tique 64 X55 Dunphy Keep it original, Pete < |
Posted By: Okie Boarder
Date Posted: November-16-2015 at 8:20pm
Thanks! Yes, the concrete will just be burnished (some people call it). Basically, power troweled about twice as long as you would for a shop floor, so it gets super smooth and a bit of a shine to it. Like this...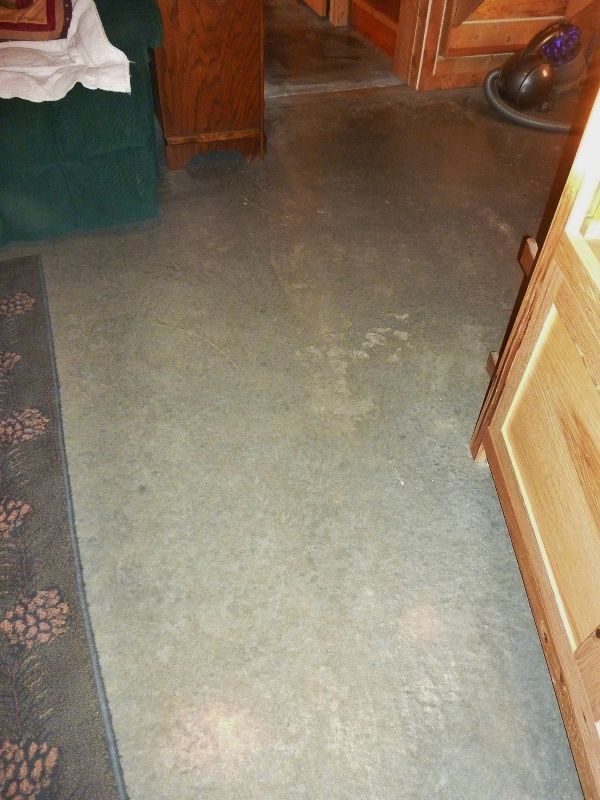 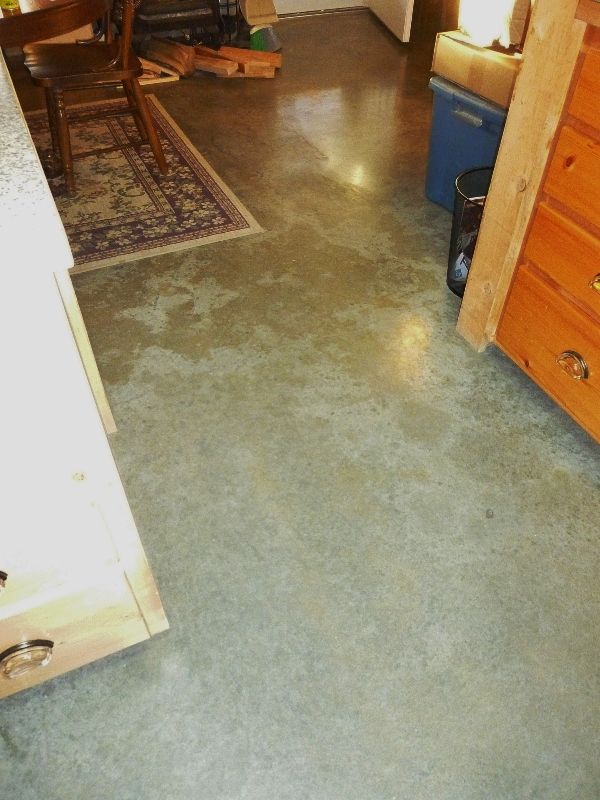 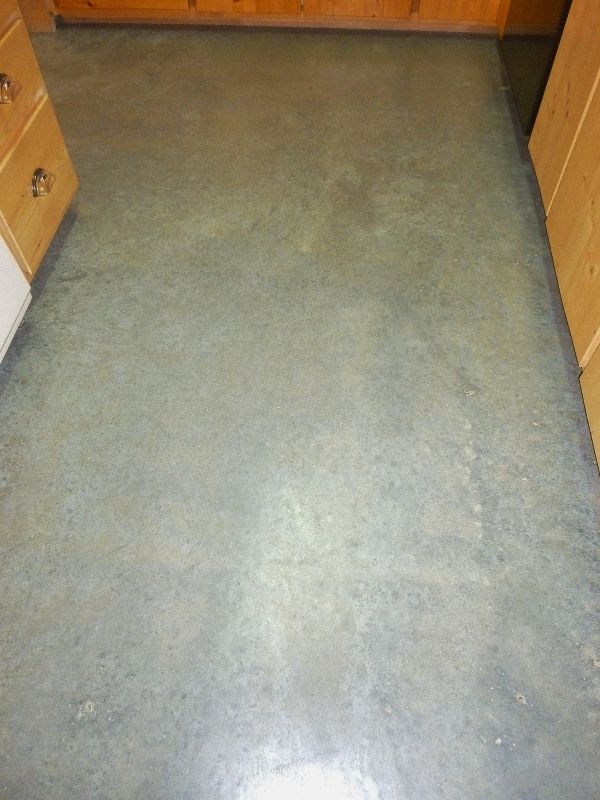 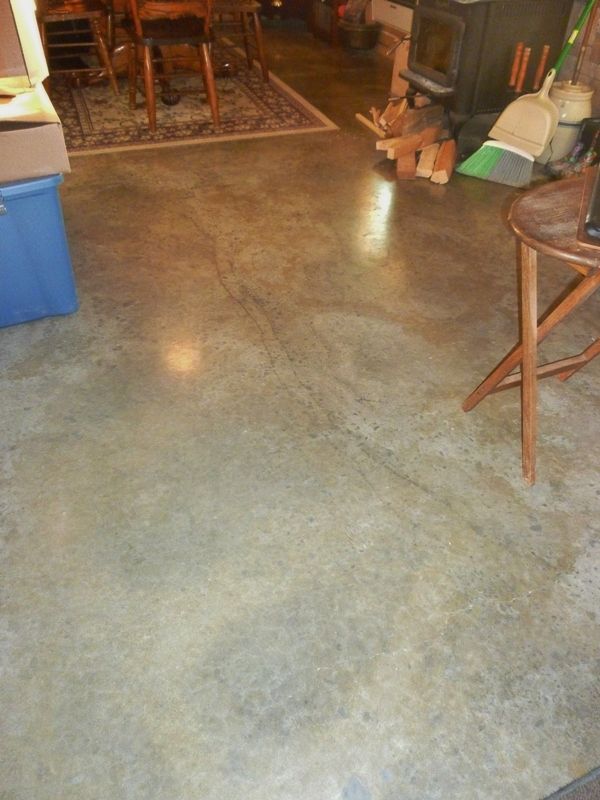 I use photobucket. |
Posted By: Okie Boarder
Date Posted: November-19-2015 at 8:19pm
Plumbing is done and got inspected today, so they just need to finish prepping for the slab at this point. It looks like slab pour probably won't be until Monday.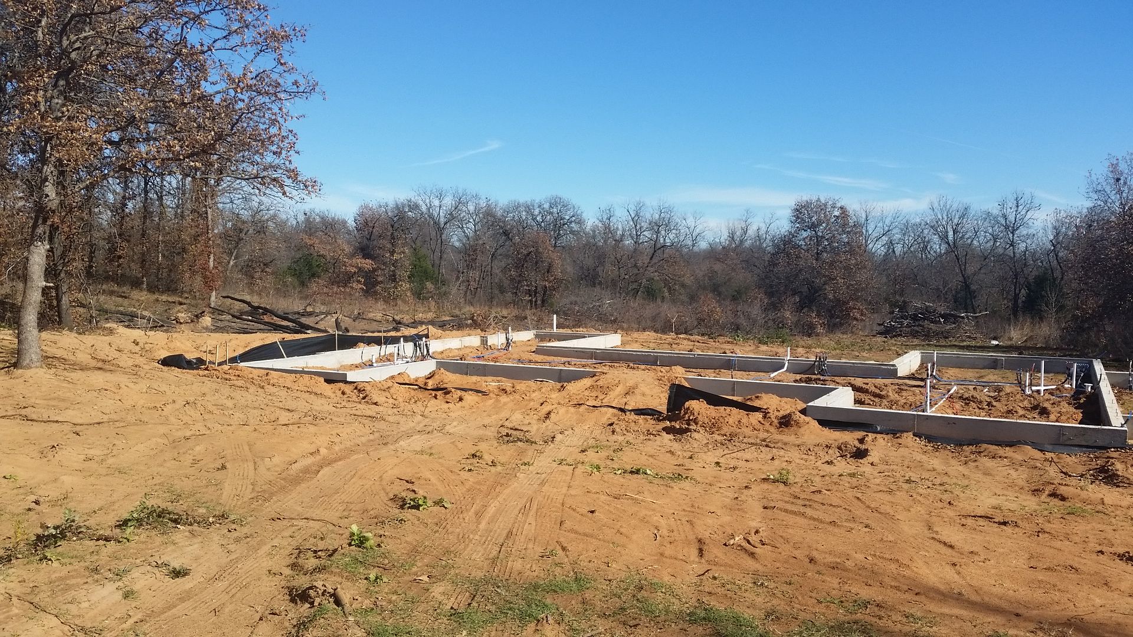 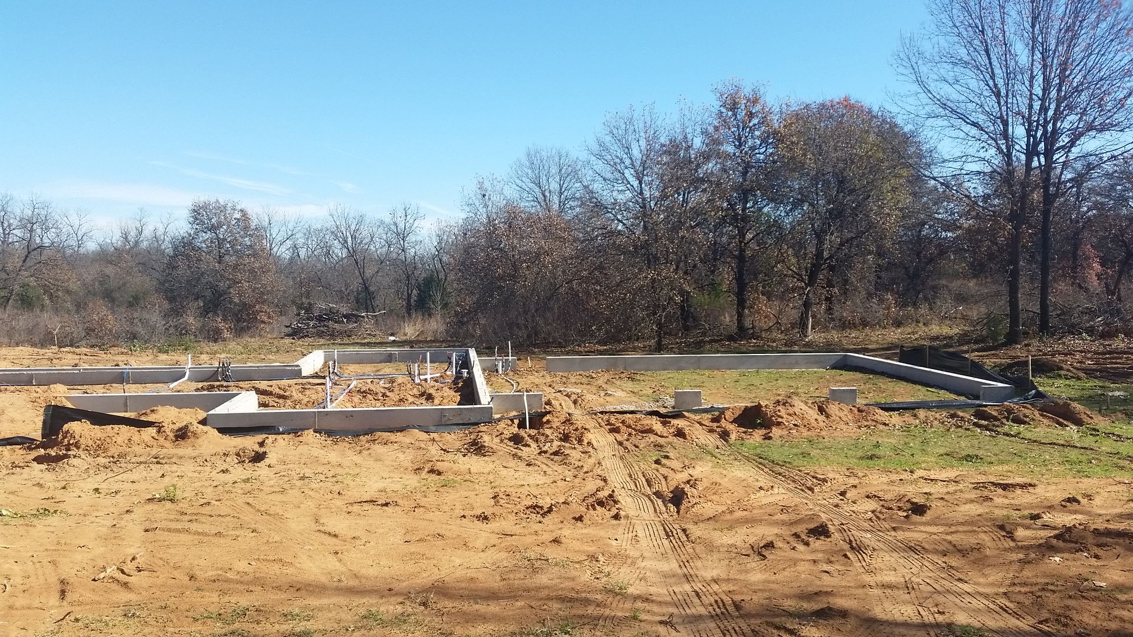 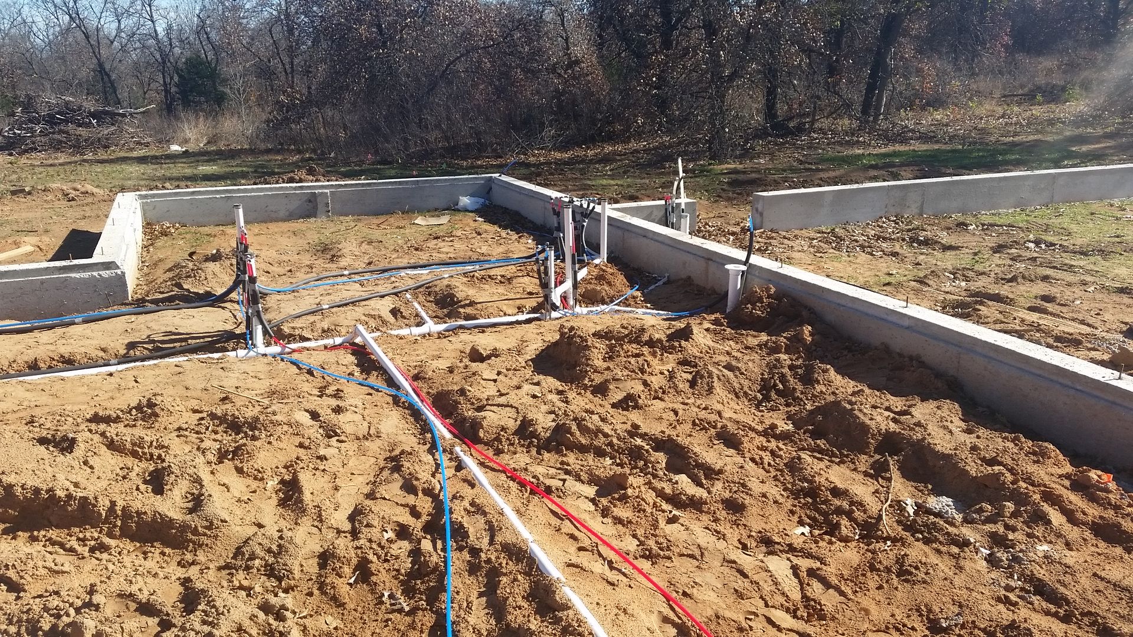 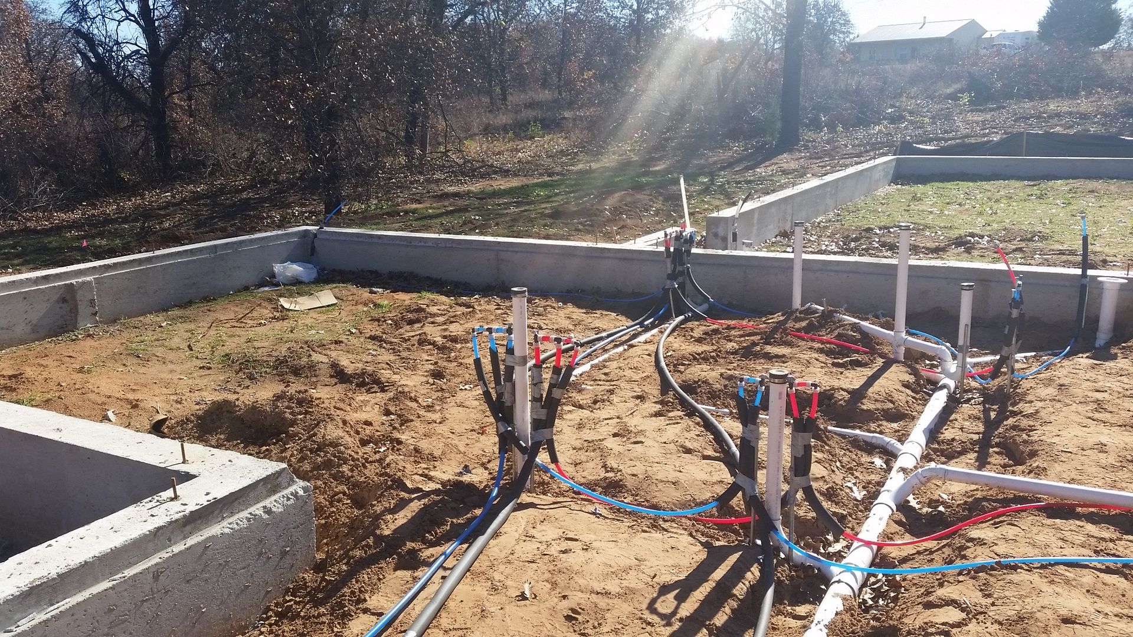 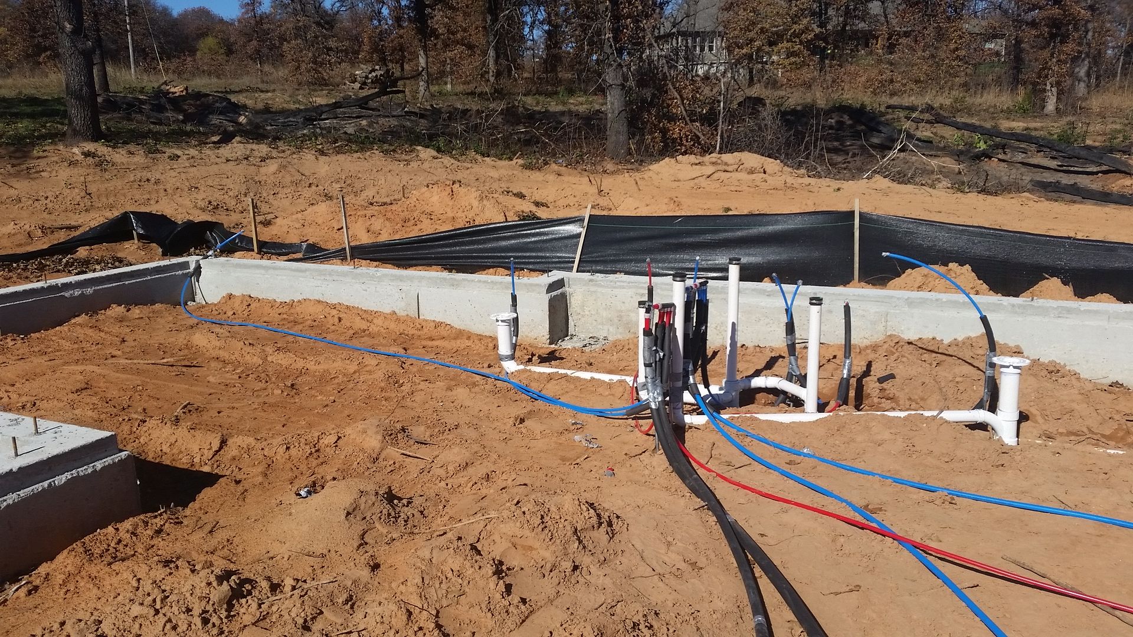 
|
Posted By: Okie Boarder
Date Posted: November-24-2015 at 4:09pm
More progress. Sand and steel is in and they are almost ready to pour the slab. 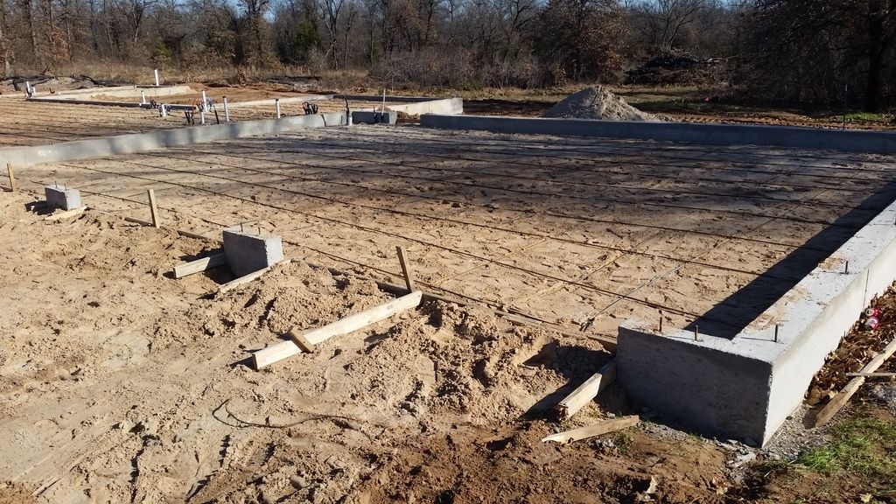 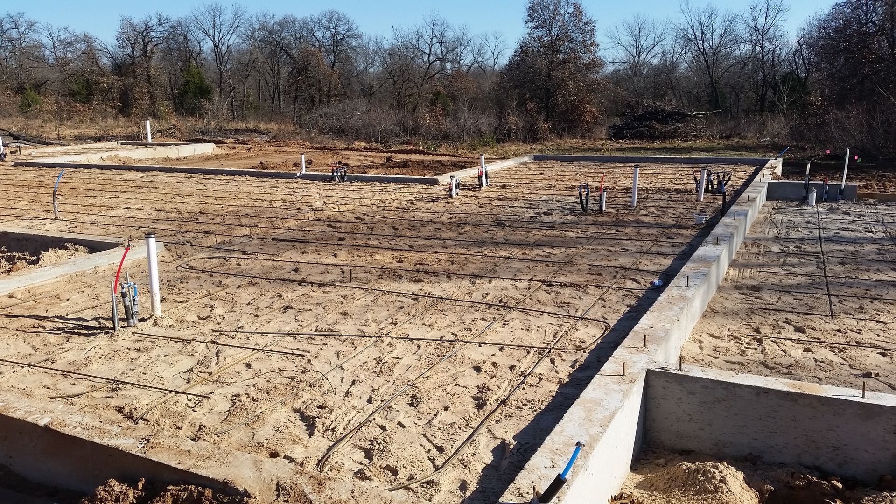 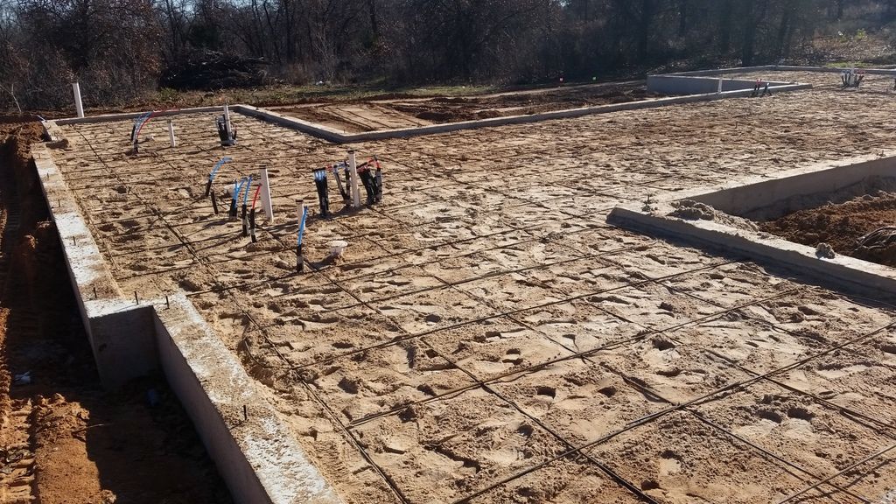 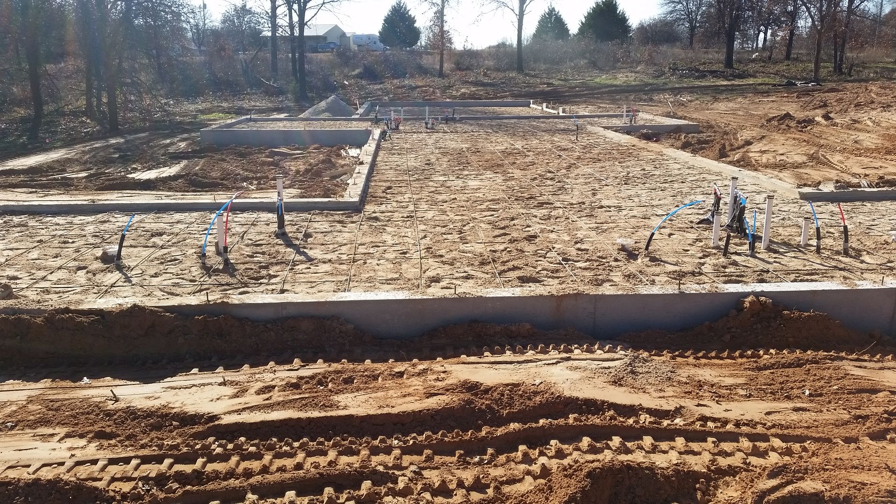 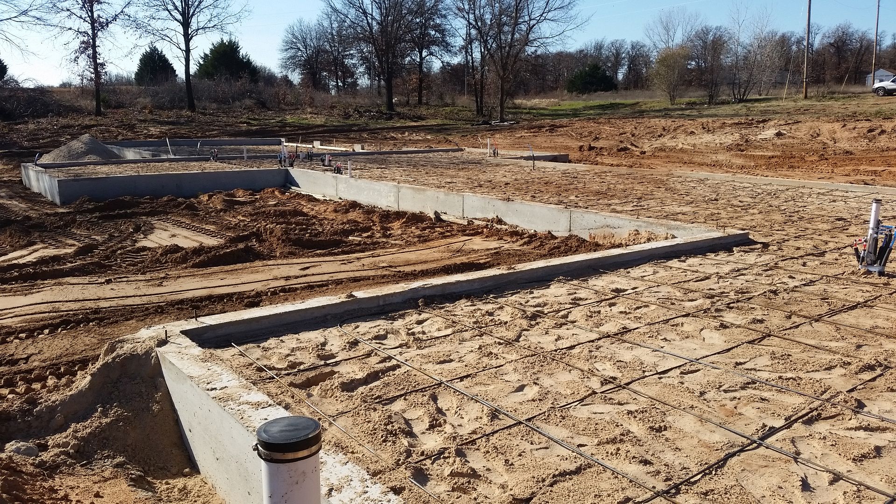 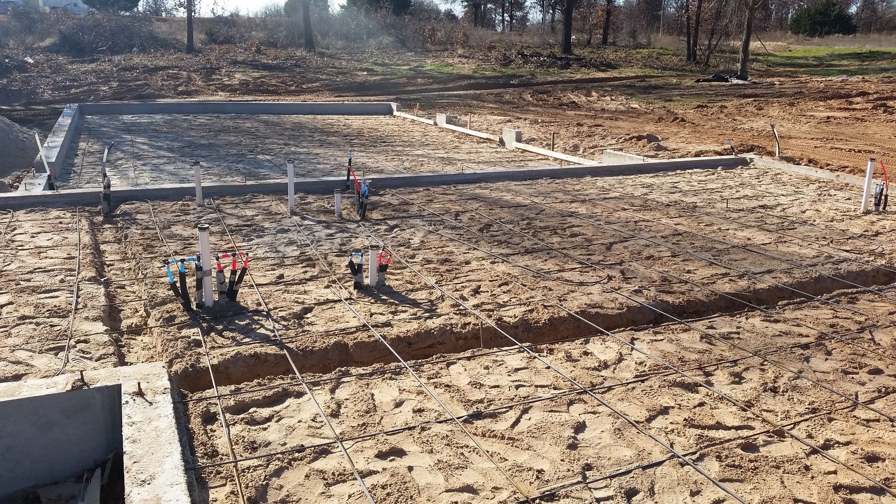 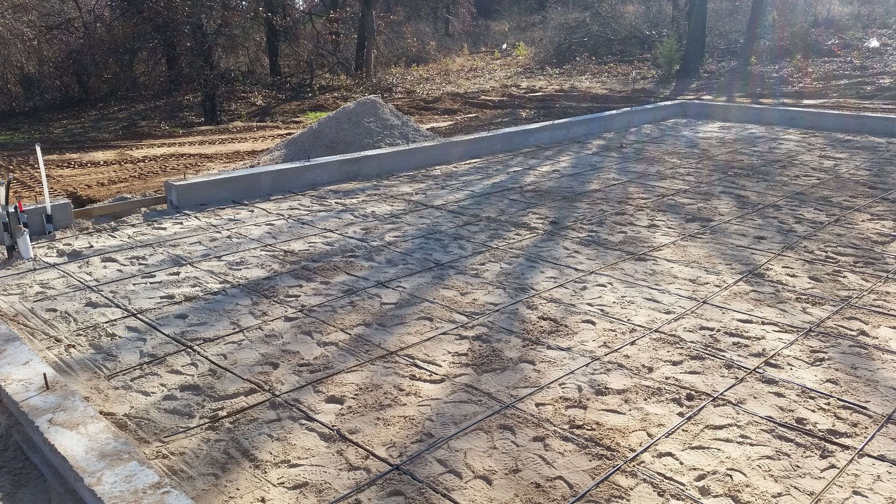 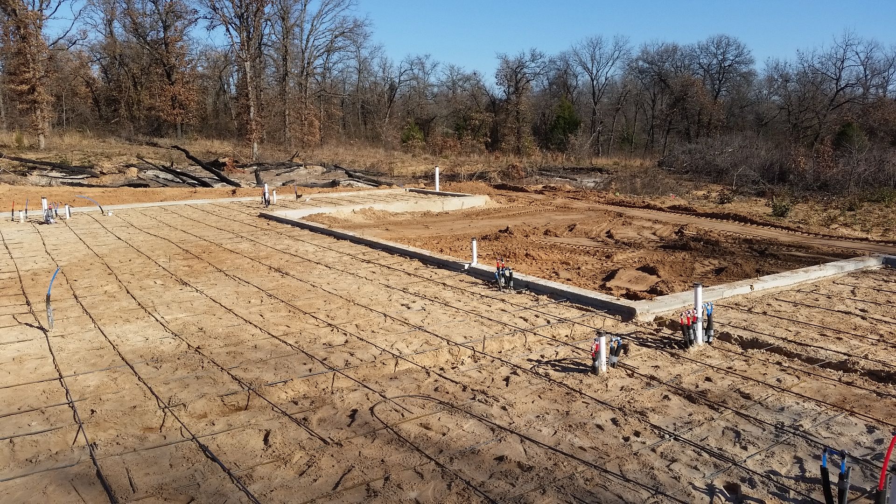
|
Posted By: 8122pbrainard
Date Posted: November-24-2015 at 7:12pm
|
Andy, Did they do any compaction? I don't see any evidence. All i see are foot prints sunk in the sand base. On my last project, they backfilled in layers and did use a plate compactor but, I got the sprinkler out anyway. There were several spots that sunk a couple of inches. It's good I caught it since the next day they laid the foam board insulation down. When I did my home back in 84, I did the same with the sprinkler. The concrete contractor didn't do anything except dump in pea gravel for back filling. He got there the next day thinking he was ready to pour. He ended up having to cancel the cement trucks!!  some spots sunk 10 to 12 inches around the foundation walls!! some spots sunk 10 to 12 inches around the foundation walls!!------------- /diaries/details.asp?ID=1622" rel="nofollow - 54 Atom /diaries/details.asp?ID=2179" rel="nofollow - 77 Tique 64 X55 Dunphy Keep it original, Pete < |
Posted By: Okie Boarder
Date Posted: November-24-2015 at 7:21pm
| Yes, they did do compaction...that is their normal process. It was pretty solid...I walked around on it. We are expecting a lot of rain over the next few days and the slab pour won't be until next week, so we'll see what happens. They still have work to do to elevate the steel and tie into the stem wall, so they may do another compaction during that process. I'll check on that, though. It would be good to know for sure and make sure they have taken the correct steps. I would bet they do as this builder is very particular. If they didn't, he will get it taken care of. He hasn't seen this progress in person yet since he's been gone this week, but I'm sure he'll be looking at it carefully when he returns. |
Posted By: Smithfamily
Date Posted: November-25-2015 at 7:25am
|
Looking great! Educate me, with the blue and red "lines", water? And will that use a "manifold"? I recently made an offer on a house that had this "manifold" system in the garage. Curious of its appearance, and having no clue as to what it was, I did a "search" online (Took me awhile!!) Water direct to the end source! Very impressive and a $$ saver. Is that the case here? And install cost vs traditional? And no fear of breakage/leakage under slab? The system I looked at was through the walls and attic, a "re-pipe" obviously. What is the square footage (living) and what do you estimate your cost per/square ft, without land? And, when do you estimate the housewarming party to be?? Haha! Thanks for keeping us posted! ------------- Js |
Posted By: 8122pbrainard
Date Posted: November-25-2015 at 7:40am
|
Jerry, I'll comment on this. With pex, (or any system) the prefered method is to "home run" all the supplies. This mimimizes fittings so you only have the potential leaks at the manifold and then at the point of use. The worst thing that could happen is if you "tee'd" a tap in a line and the pour over it with concrete and then have a problem. ------------- /diaries/details.asp?ID=1622" rel="nofollow - 54 Atom /diaries/details.asp?ID=2179" rel="nofollow - 77 Tique 64 X55 Dunphy Keep it original, Pete < |
Posted By: peter1234
Date Posted: November-25-2015 at 9:17am
|
I cant imagine not having a full basement ------------- former skylark owner now a formula but I cant let this place go |
Posted By: quinner
Date Posted: November-25-2015 at 9:35am
|
Crawl spaces are better, easier to bury the bodies ------------- http://www.correctcraftfan.com/diaries/details.asp?ID=1143" rel="nofollow - Mi Bowt |
Posted By: peter1234
Date Posted: November-25-2015 at 5:26pm
|
but someone always seems to find them 20 yrs later .. well some of them ------------- former skylark owner now a formula but I cant let this place go |
Posted By: Smithfamily
Date Posted: November-26-2015 at 8:36am
Pretty cool. Slim to no chance of the material (piping) cracking or leaking under slab due to freezing or any other situation? That seems to be a common reason here in Florida for a "re-pipe". Copper piping springing leaks caused from they say, water quality, and replacing through the walls and attic. I liked the claims for the system (Pex?) for water and power conservation and simplicity for repair. Cost vs traditional different? ------------- Js |
Posted By: peter1234
Date Posted: November-26-2015 at 9:40am
|
material costs are about 30% of copper ------------- former skylark owner now a formula but I cant let this place go |
Posted By: Okie Boarder
Date Posted: November-26-2015 at 12:30pm
Yeah, as Pete said it is PEX and the manifolds give the home run and the above ground point of connections. I think this also leaves the option for the hot water recirculator my contractor is thinking about, and it might leave the option open for the small tankless units. Our square footage is 2426 per the plans. We are shooting for around $75-80/sq ft (~$180k), but that is with us doing some of the work. Normally, this house should cost about $210 or a little higher, depending on options, in this area. The housewarming party will probably be in the summer...come on down. :-) |
Posted By: Okie Boarder
Date Posted: November-26-2015 at 12:31pm
Growing up in Southern CA, basements were foreign to us. We lived in South Dakota for a few years, where basements were common. Here' you see them one in a while, but they aren't common. It's interesting the differences in different parts of the country. |
Posted By: Okie Boarder
Date Posted: November-26-2015 at 12:33pm
I believe that is correct...PEX is less than copper. Plus, it is far less likely to get stolen off a job site. LOL |
Posted By: 8122pbrainard
Date Posted: November-28-2015 at 8:02am
We just had Thanksgiving dinner with friends in the old neighborhood. They had just finished having the plumber jack hammer their floor up to get to the leaking copper. I saw the cause of the problem and it was very evident. The install was done with an acid flux on type M copper (thinnest and cheapest copper). I suspect this won't be the only time the jack hammer will be needed. ------------- /diaries/details.asp?ID=1622" rel="nofollow - 54 Atom /diaries/details.asp?ID=2179" rel="nofollow - 77 Tique 64 X55 Dunphy Keep it original, Pete < |
Posted By: Smithfamily
Date Posted: November-28-2015 at 8:32am
|
$210 a square foot! Wow! I would love to have a house built per our specs and desires, but here too cost is high, but nowhere near that! I really like that Pex system. I am curious now to see if it is used much around my area. North west of Orlando. Keep the pictures and updates coming! ------------- Js |
Posted By: peter1234
Date Posted: November-28-2015 at 9:11am
1 hot left 2 cold right 3 s#*t wont flow up a pipe ------------- former skylark owner now a formula but I cant let this place go |
Posted By: Okie Boarder
Date Posted: November-28-2015 at 12:05pm
I just realized I may not have stated that correct. This contractor would have cost us $210k total if we had him do all the work. He would have bid $225k to most people, but we know him and he knocked his price down from the start. The other bids I got were $225k-250k, so anywhere up to ~$100/sq ft. |
Posted By: Okie Boarder
Date Posted: December-04-2015 at 5:52pm
The slab is poured and machine finished. It took them quite a while to get it right, especially with our cooler temperatures right now. It turned out good and we're excited for the next phase.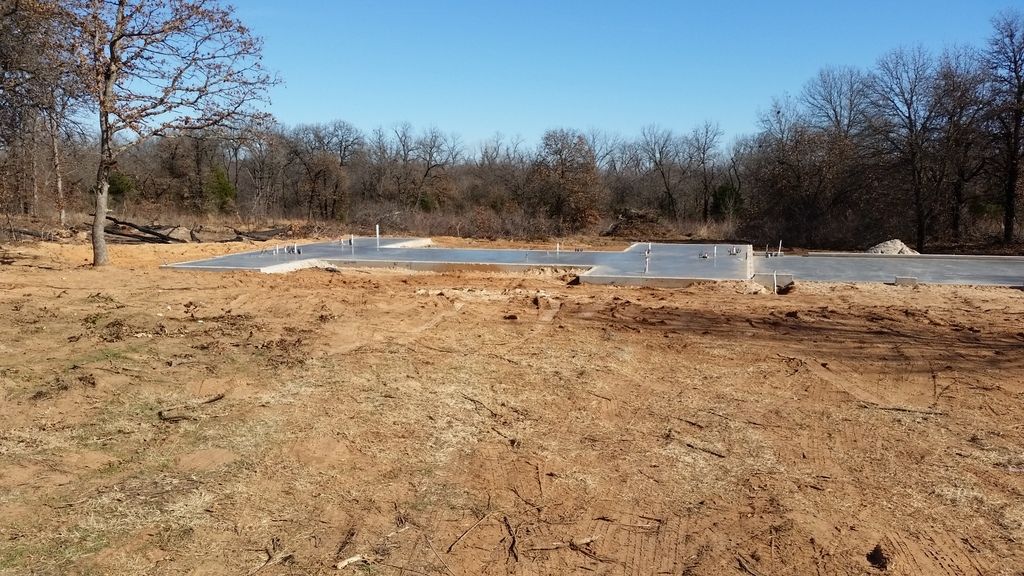 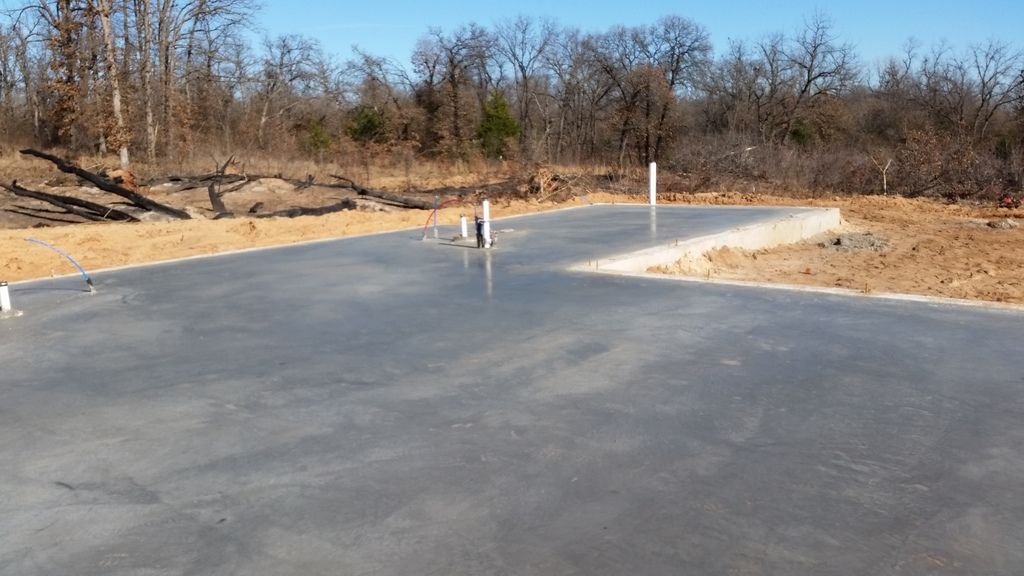 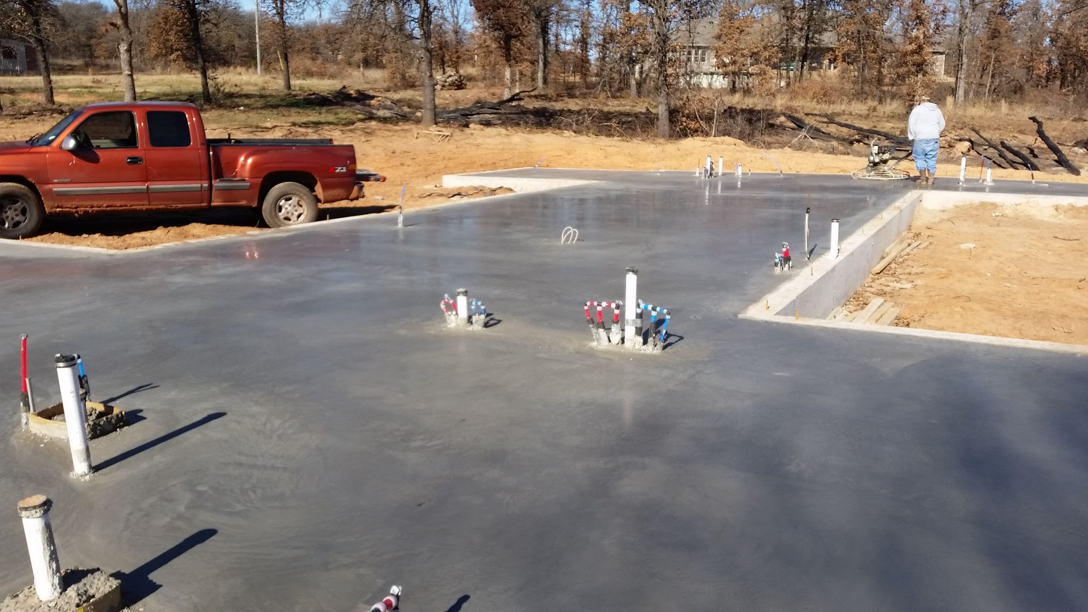 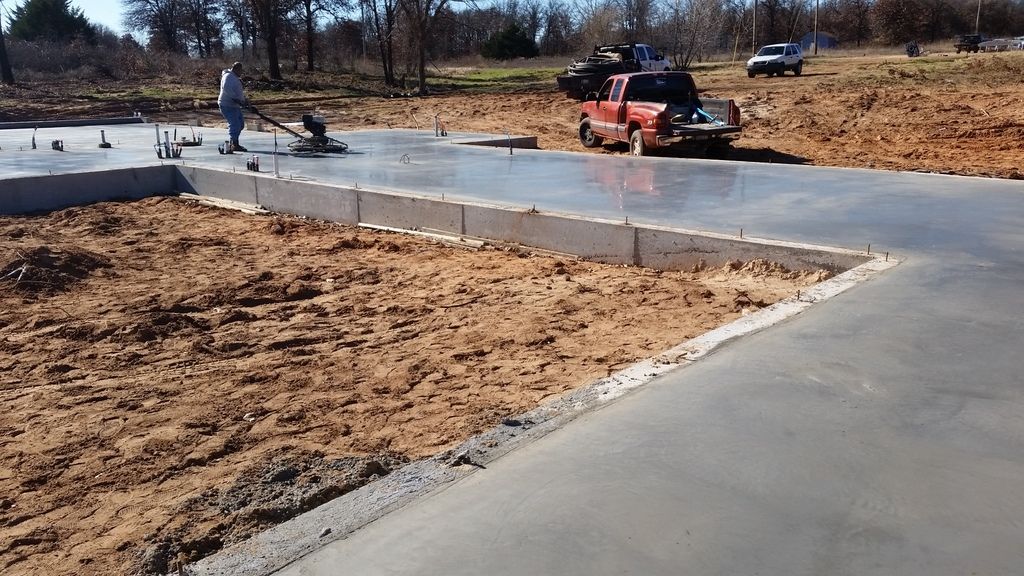 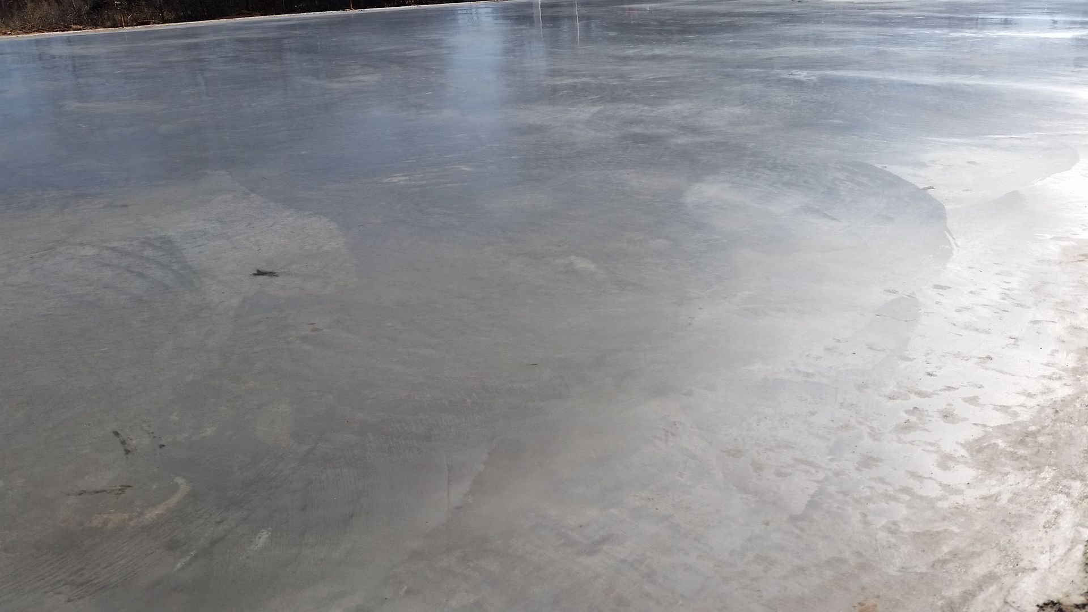 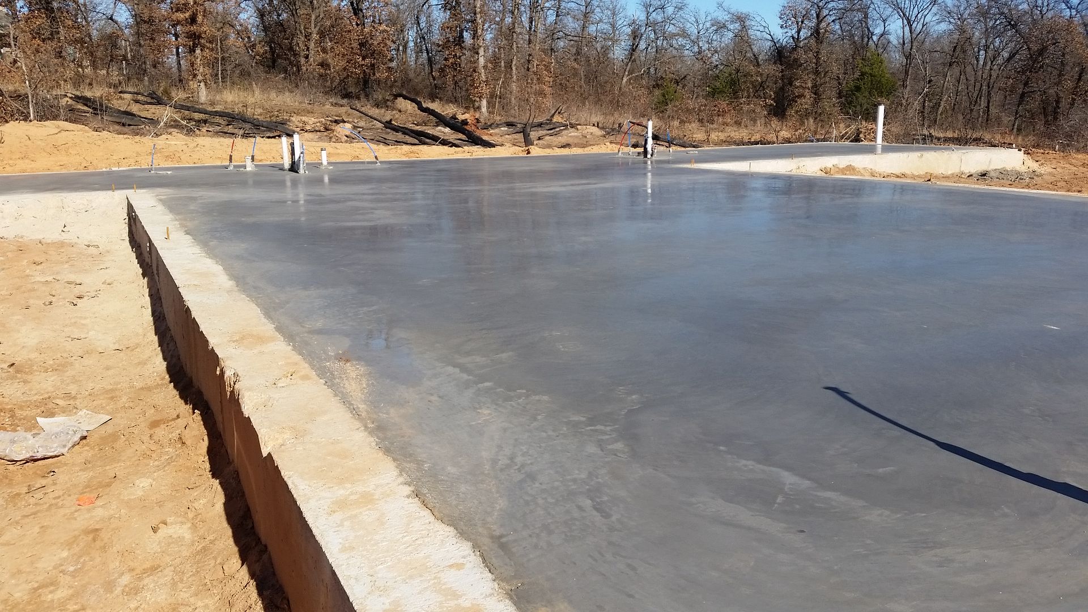
|
Posted By: skutsch
Date Posted: December-05-2015 at 12:30am
|
Cool Stuff. A little late to the party, but still time to so some fun stuff. Mark a spot on the property and take a picture from that spot everyday, you can them combine them all and do a time lapse, its ends up being a pretty cool momento. ------------- Our http://www.correctcraftfan.com/diaries/details.asp?ID=4669" rel="nofollow - 98 Sport Nautique My Dad's 63 Ski N |
Posted By: Smithfamily
Date Posted: December-05-2015 at 8:56am
That's a great idea! Same spot, and try for same time of day. ------------- Js |
Posted By: SWANY
Date Posted: December-05-2015 at 10:48am
We did that on a house we're building right now to give to the customer in the end and to put on our web site. Next three weeks of time lapse photos will be really cool. Framing,roofing,windows and siding. |
Posted By: Okie Boarder
Date Posted: December-07-2015 at 1:27pm
| Very cool idea. I'm definitely going to do that. |
Posted By: Okie Boarder
Date Posted: December-13-2015 at 11:49am
So, not a whole lot has happened since the slab pour, other than getting a few tasks done and getting ready for the framers. The slab has set up well and it has been interesting to watch the changes as it cures. The process of machine finishing to this level is pretty cool and it goes through some amazing changes. We're definitely seeing more motteling (sp?) and pattern/color variation as it cures. This week, they got the septic system in, drilled the well and got the temp power pole in place. The build package is set to be delivered mid week and framing should start late in the week. We're really looking forward to this stage and seeing the house really take shape.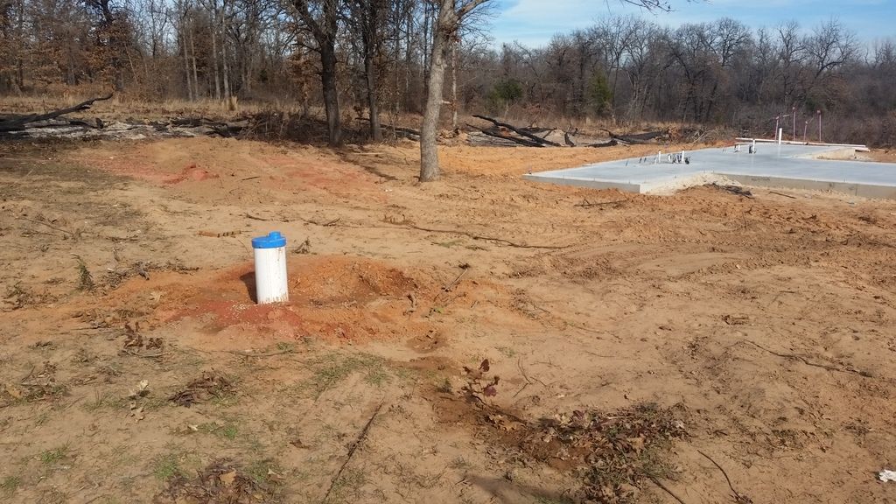 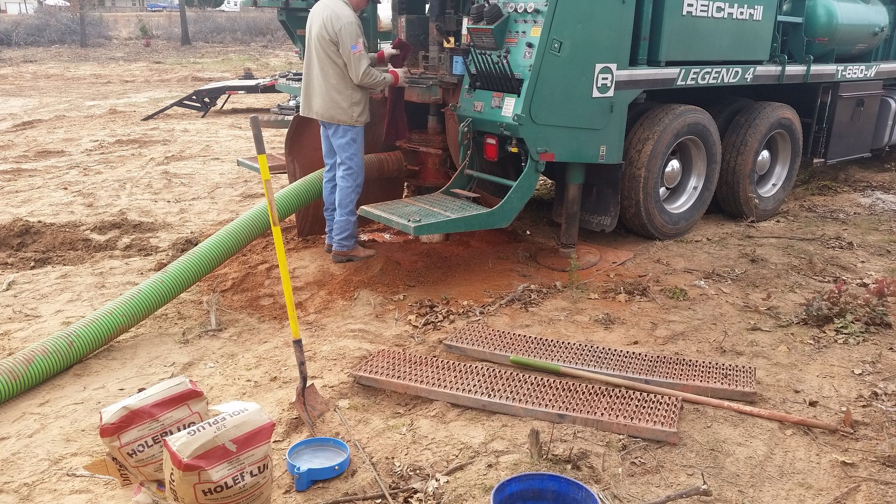 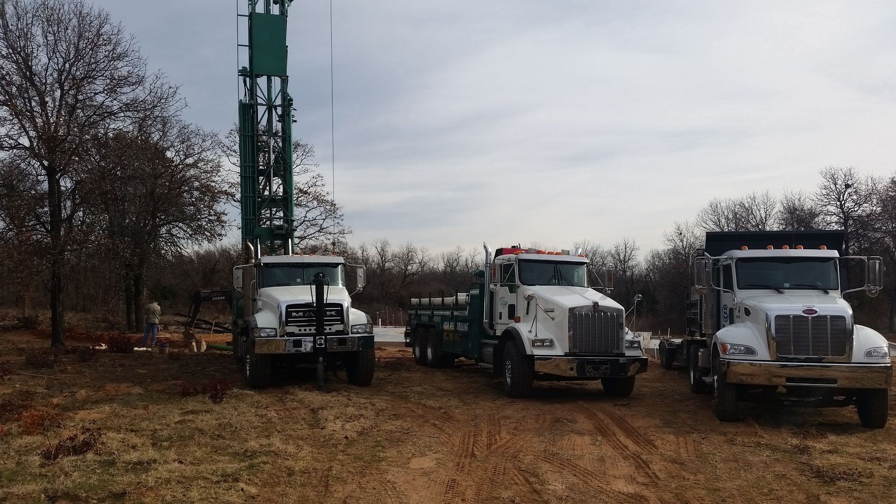 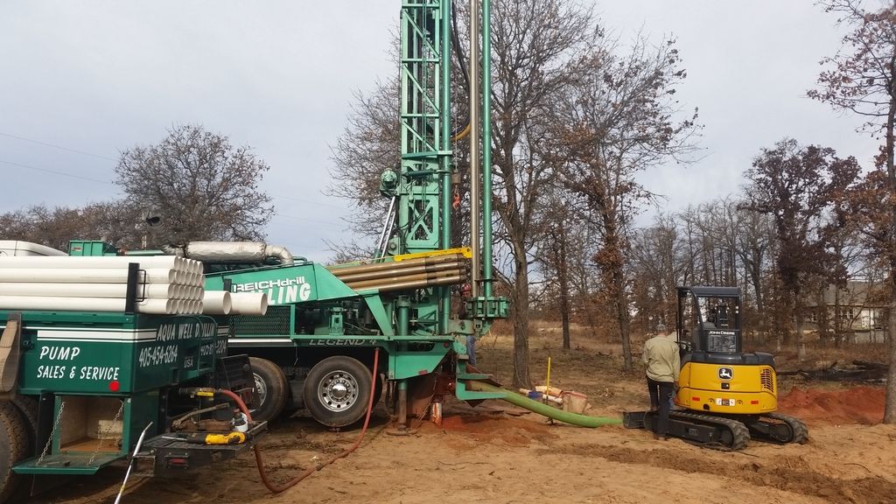 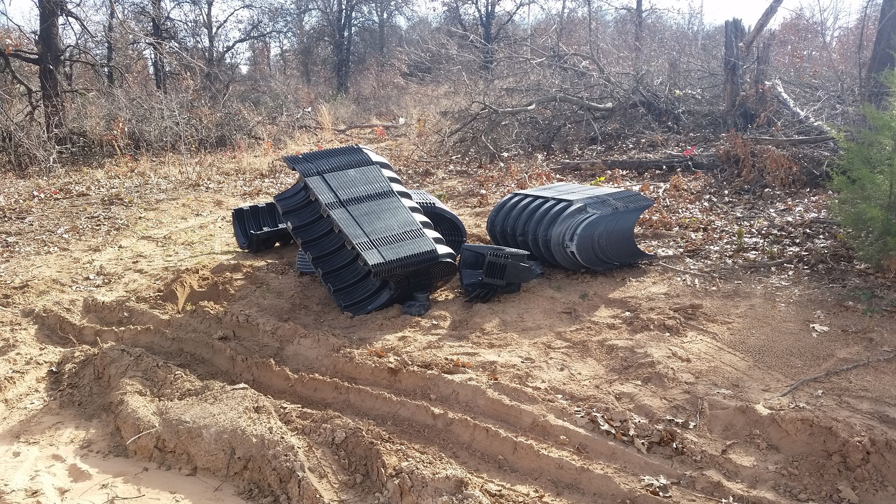 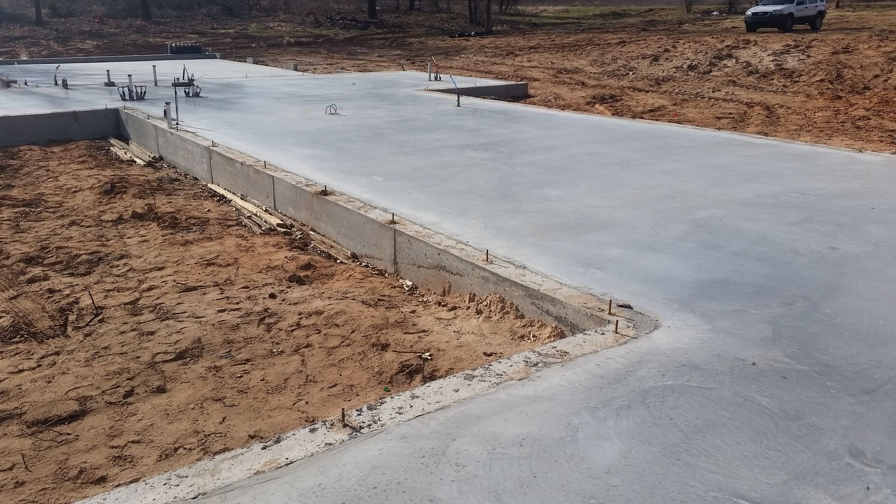 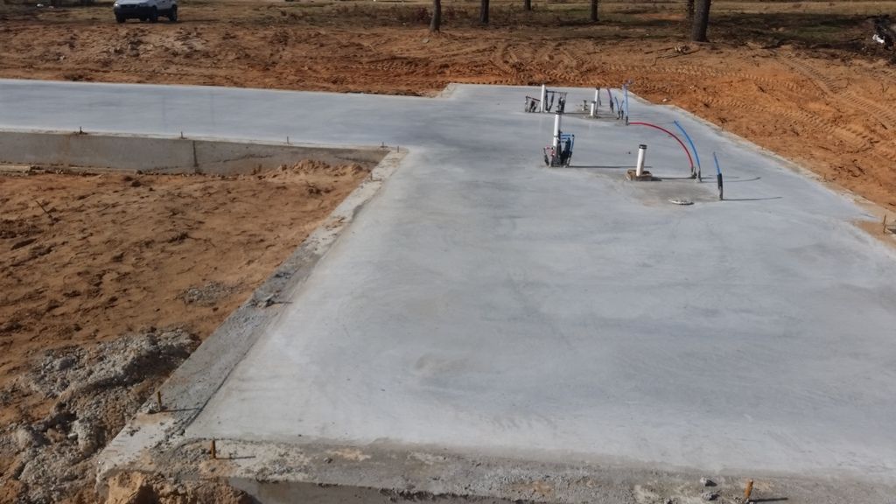 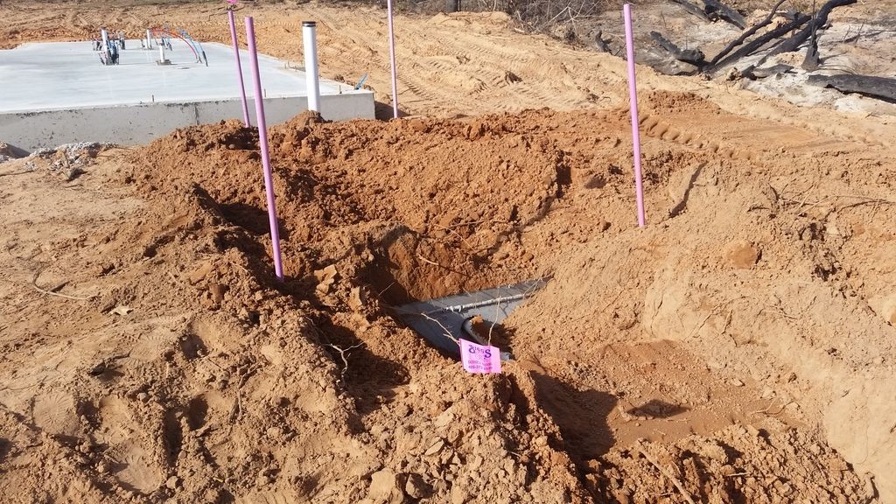 We managed to increase our firewood stash this last week as ice storms hit the are we live now. Many trees throughout the neighborhood fell victim to the ice storm and had to be cut down, including two of my neighbors' trees. 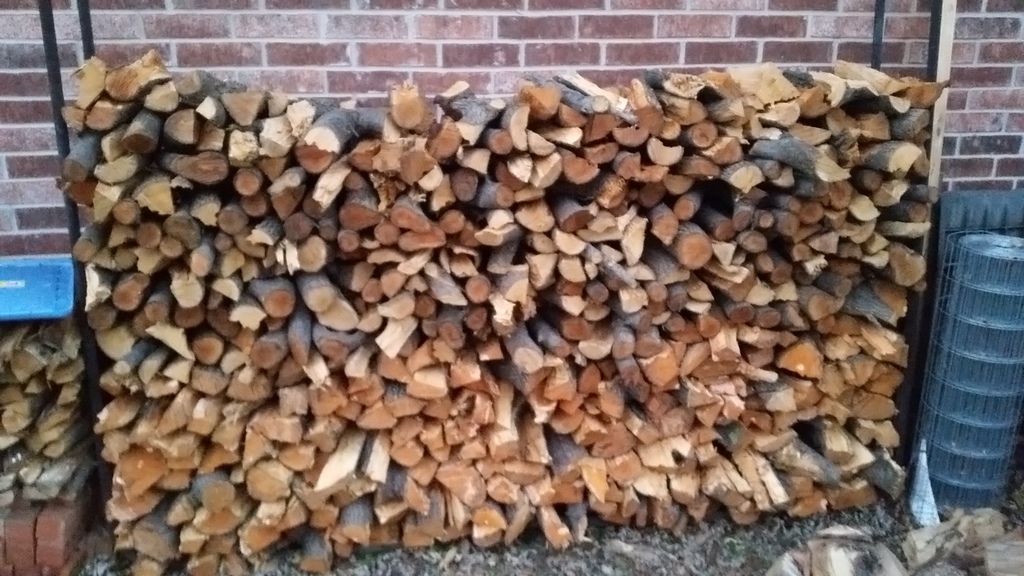 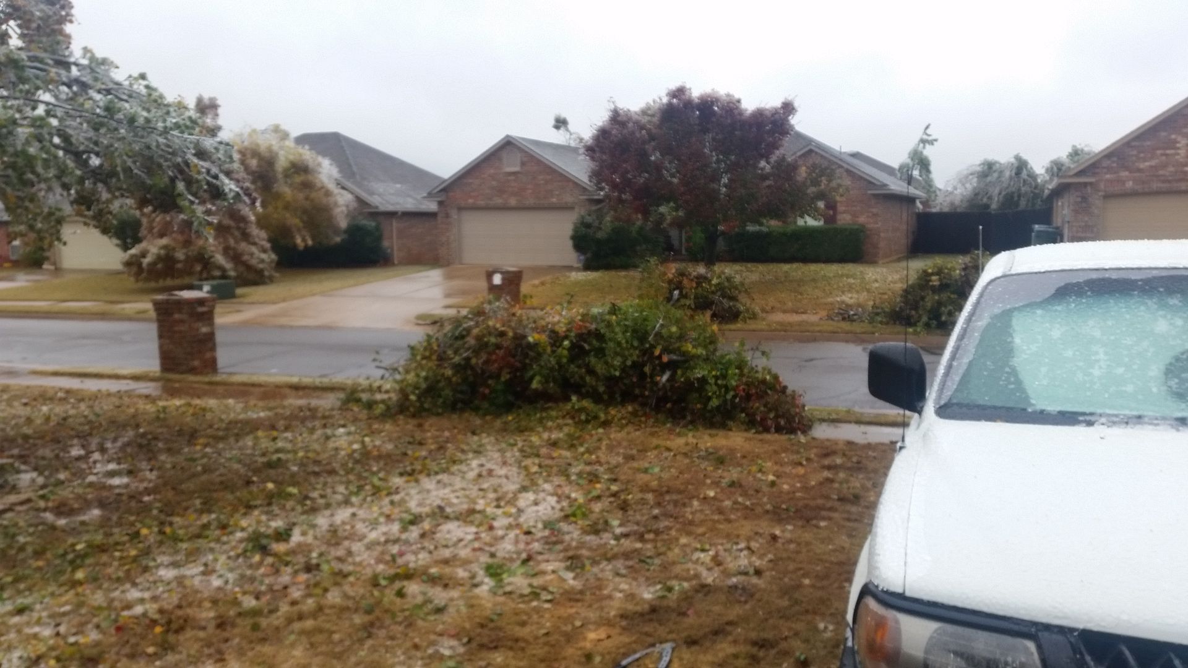 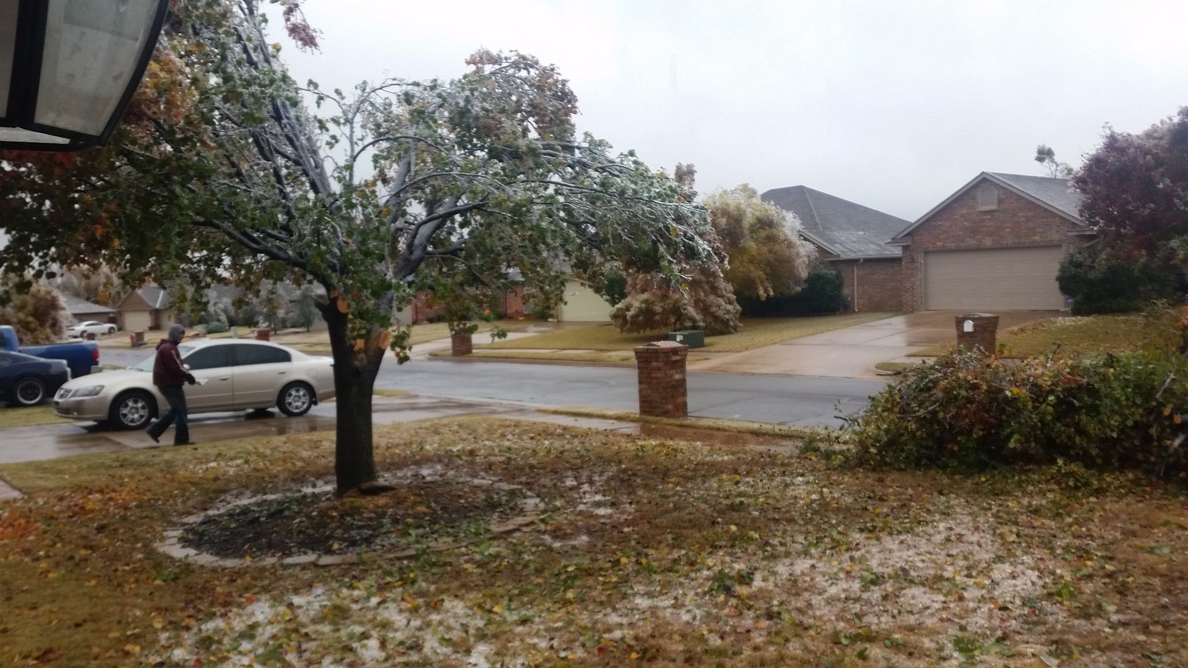 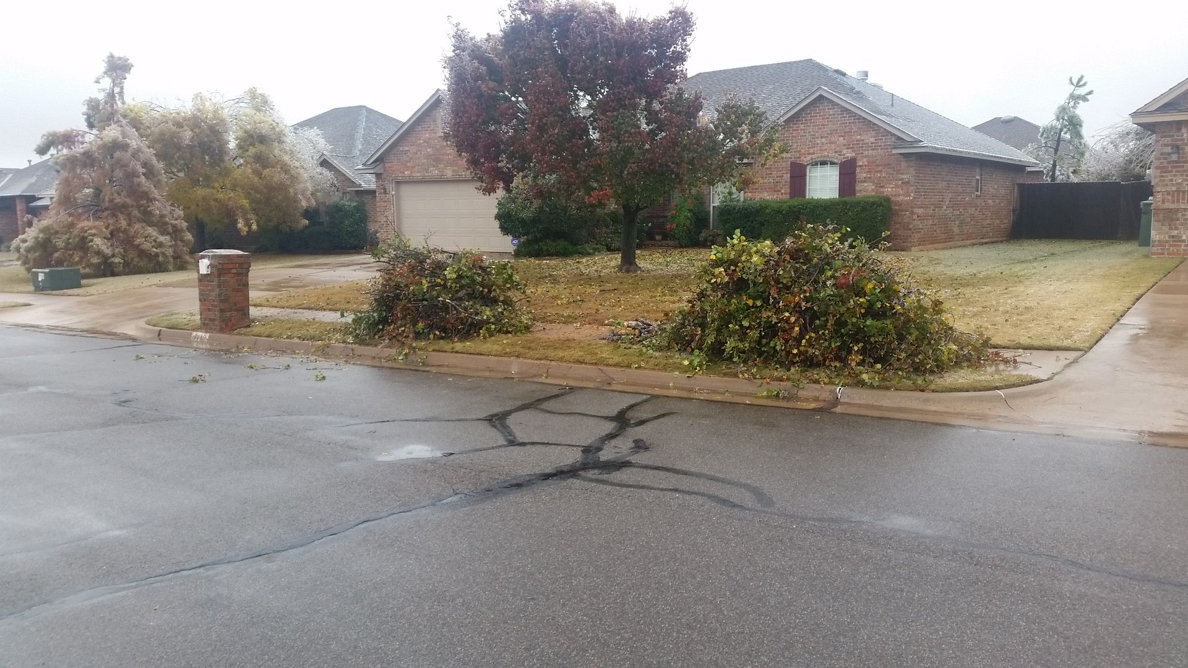 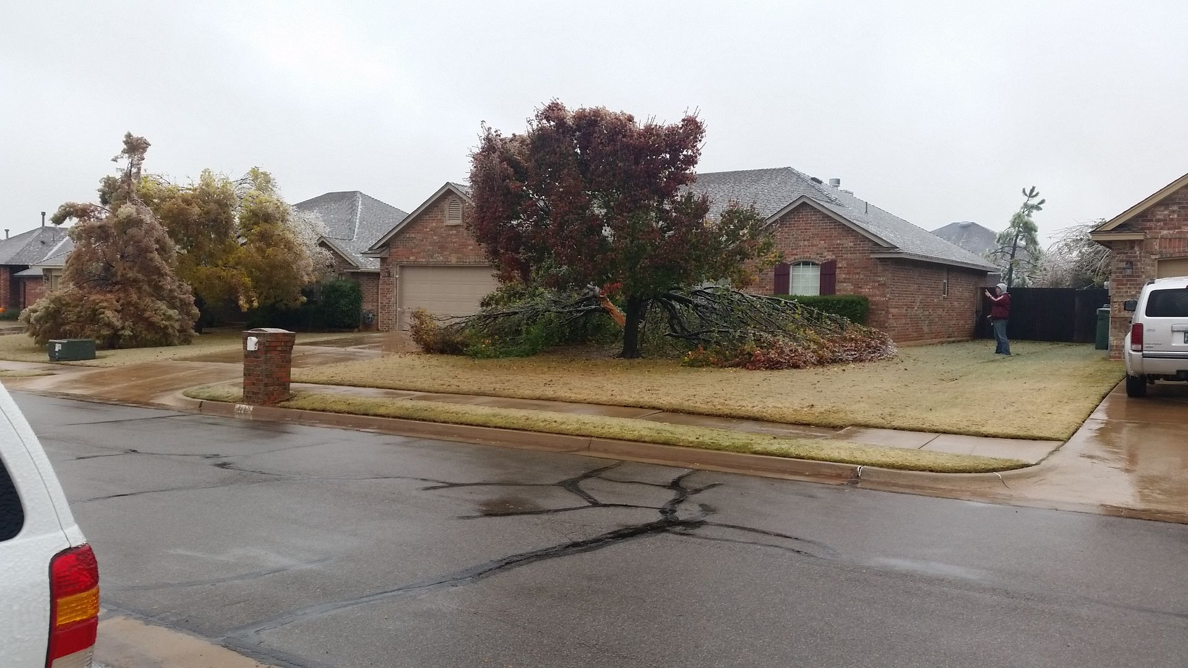
|
Posted By: 8122pbrainard
Date Posted: December-13-2015 at 12:34pm
|
Andy, How deep do they need to go to get decent water? Is it good or will treatment be needed? What are the black plastic pieces in the 5th picture? ------------- /diaries/details.asp?ID=1622" rel="nofollow - 54 Atom /diaries/details.asp?ID=2179" rel="nofollow - 77 Tique 64 X55 Dunphy Keep it original, Pete < |
Posted By: Okie Boarder
Date Posted: December-13-2015 at 1:08pm
|
It depends a little on the area of the state, but our specific area that go somewhere between 140 and 180 feet. The water in our area is good and usually doesn't require treatment. They ended up at 140 feet, with good water content and 12 GPM supply. The black plastic pieces are for the lateral lines (leach field) of the septic. Here's a video showing how they are installed. Seems like a pretty cool system. https://www.youtube.com/watch?v=Tjpu_ffaTsk |
Posted By: 8122pbrainard
Date Posted: December-13-2015 at 2:43pm
|
Andy, https://www.youtube.com/watch?v=Tjpu_ffaTsk" rel="nofollow - Thanks for the link I've never see it used for leach fields up here before but I'm sure soil types as well as peculation determines it's use. You sure have great GPM's. Did you have the water tested yet? ------------- /diaries/details.asp?ID=1622" rel="nofollow - 54 Atom /diaries/details.asp?ID=2179" rel="nofollow - 77 Tique 64 X55 Dunphy Keep it original, Pete < |
Posted By: Okie Boarder
Date Posted: December-13-2015 at 3:02pm
| No, I'll be getting a full test soon. The well drilling company had a device checking the water as they drilled and said it looked good, but I want to do an independent test, too. |
Posted By: Gary S
Date Posted: December-13-2015 at 10:00pm
I have seen that type of field used in Kane County Pete. Pretty interesting concept,it was a replacement for a failed system. I was there because they found the phone line  ------------- http://www.correctcraftfan.com/diaries/details.asp?ID=1711&sort=&pagenum=1&yrstart=1966&yrend=1970" rel="nofollow - 69 Mustang HM SS 95 Nautique Super Sport |
Posted By: Smithfamily
Date Posted: December-14-2015 at 7:25am
|
We use the same Leach field system in Florida. (Areas that do not have city septic) I just had to have one replaced, $4000. For interest sake, 2600 sq ft house. ------------- Js |
Posted By: 8122pbrainard
Date Posted: December-14-2015 at 8:13am
I consider myself lucky that in our area we don't need to go real deep so the expense $$$ is low . My drilled is at 50' and I'm 12' up off the lake! We used to get by with driven wells which is nothing but a 2" pipe with a screened "point" on the end. Not many around that will do it anymore since you can't drive very deep so the liability of not getting good water is too high (bacterial content). The only problem we have is high iron content so a softener designed for iron is needed. ------------- /diaries/details.asp?ID=1622" rel="nofollow - 54 Atom /diaries/details.asp?ID=2179" rel="nofollow - 77 Tique 64 X55 Dunphy Keep it original, Pete < |
Posted By: peter1234
Date Posted: December-14-2015 at 9:55am
|
our systems avg 25 to 30 thousand here . we have so many setback laws from wet lands. and stringent above ground water laws and perk rates. in our town we have doubled the state requirements from 75 to 150 ft setback ------------- former skylark owner now a formula but I cant let this place go |
Posted By: Okie Boarder
Date Posted: December-18-2015 at 2:42pm
Framing has begun. After getting all the concrete finalized and looking at the plans, it was looking like our garage was not going to be as tall (doors and ceilings) as was planned. The slab of the garage was actually partially up off grade and we didn't go as high on the stem was as the plans. To stick with the taller ceilings in the garage and to do 10' tall doors, we had to raise the rood over the garage, so it will transition right there to a few feet higher. We're interested to see how it ends up looking...we've looked around at other houses that transition higher in the garage area and it is a pretty cool look.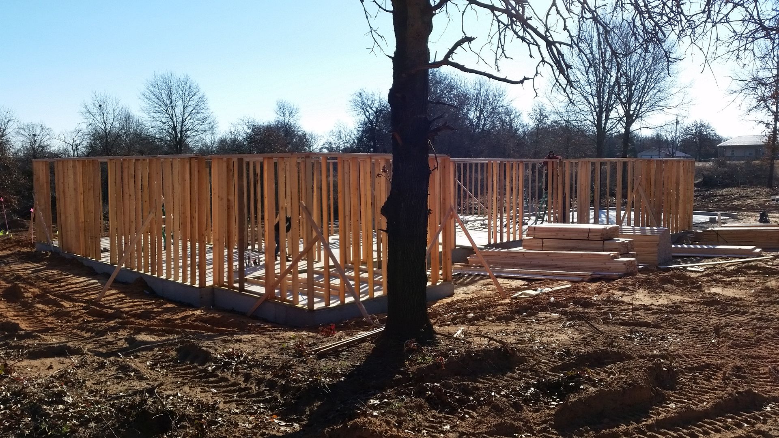 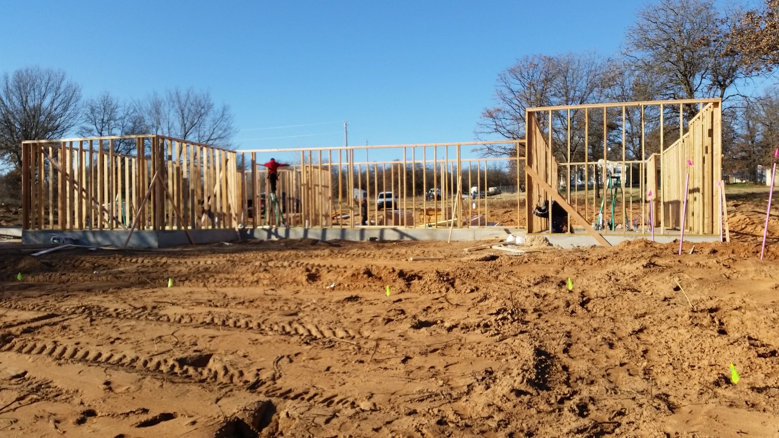 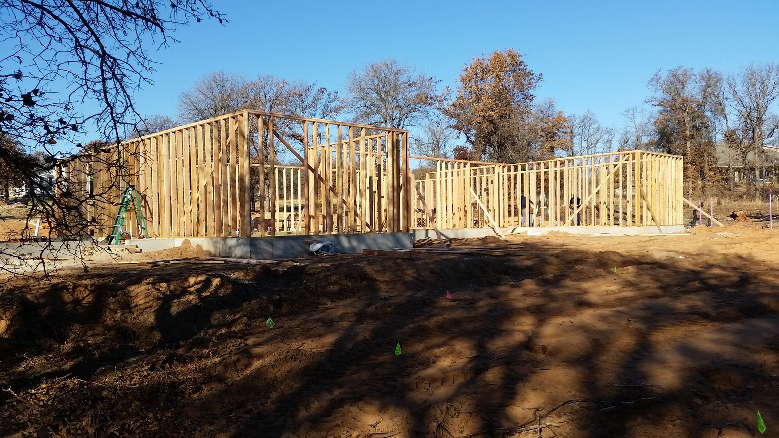 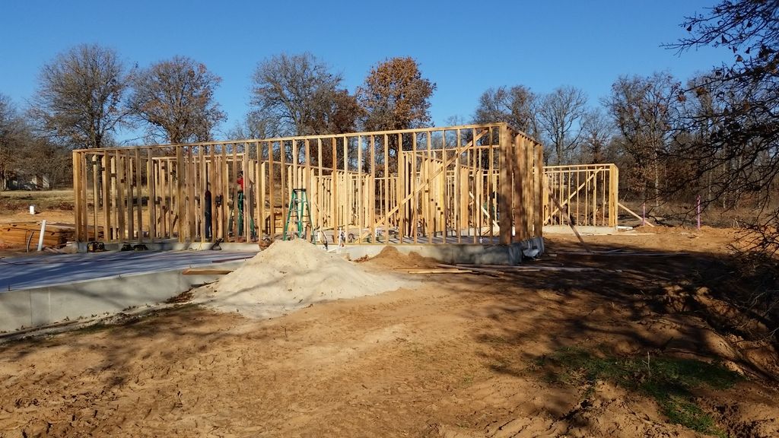 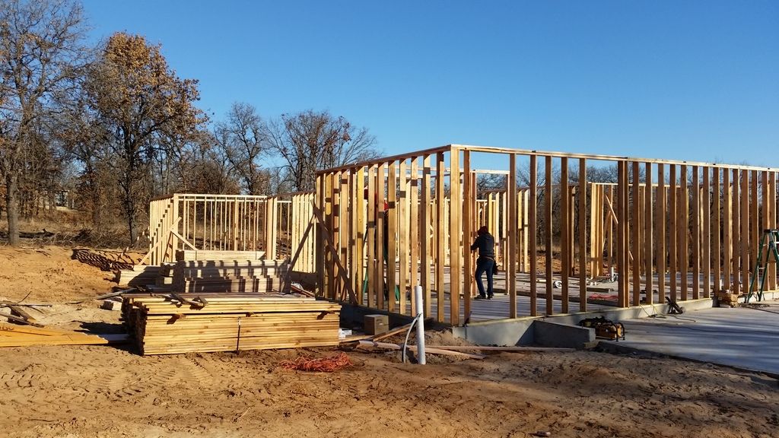 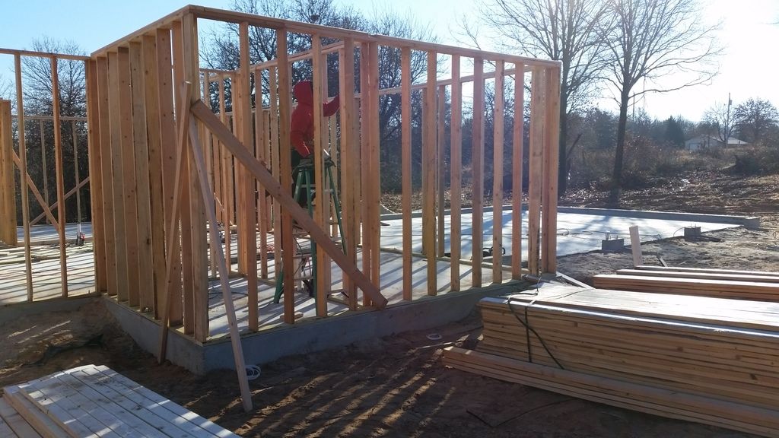 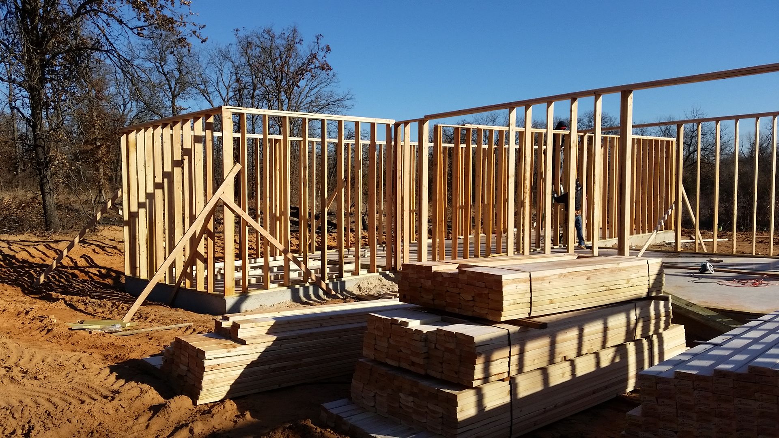 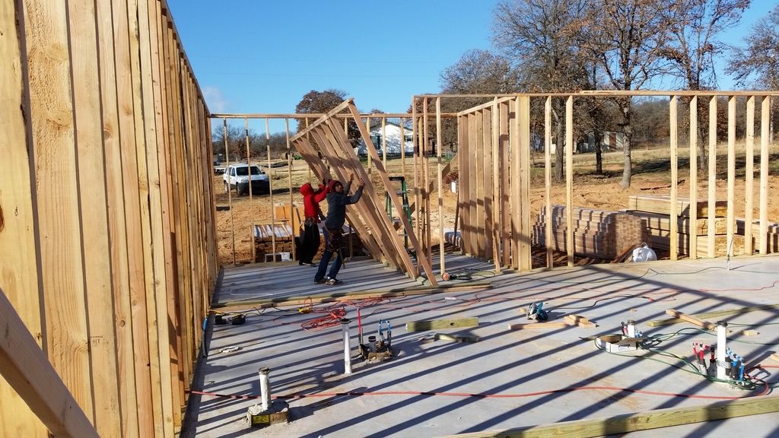 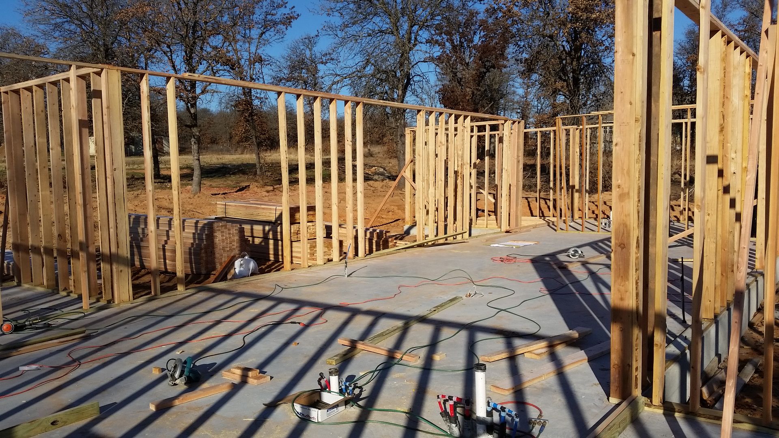 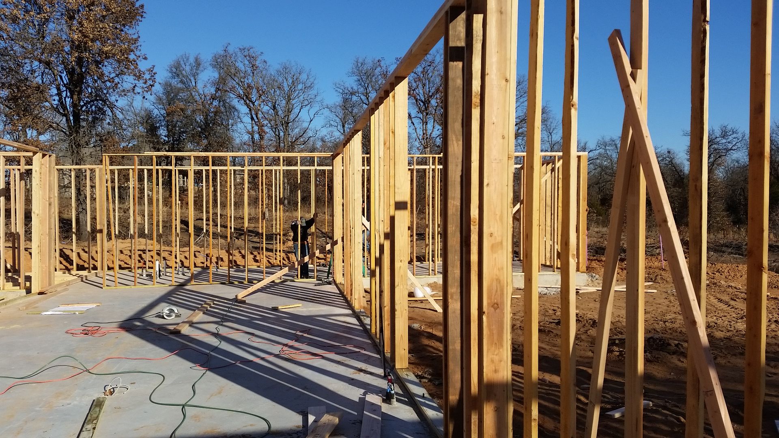 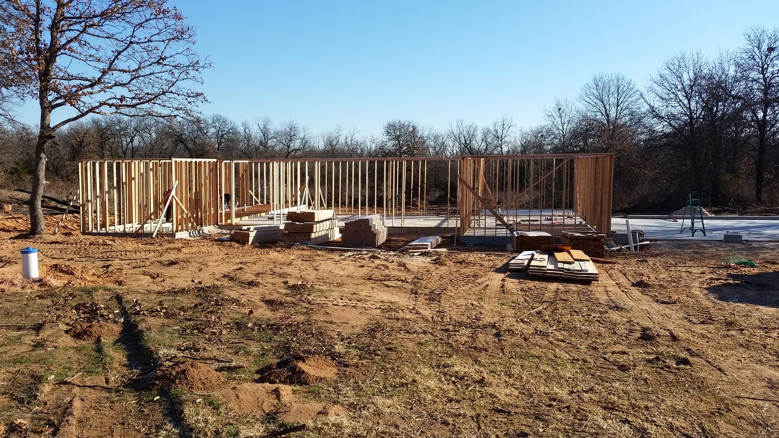
|
Posted By: jbear
Date Posted: December-19-2015 at 1:53am
Ah yes......overtime talkin' right here....... john ------------- "Loud pipes save lives" AdamT sez "I'm Canadian and a beaver lover myself"... |
Posted By: 8122pbrainard
Date Posted: December-19-2015 at 10:30am
Andy, You may already know but to avoid going to a "low overhead" door which is more $$$, you need 12" above the door RO to the ceiling so, you would need a 11' ceiling. With a low overhead door, you need 9.5" using a standard torsion spring set up. ------------- /diaries/details.asp?ID=1622" rel="nofollow - 54 Atom /diaries/details.asp?ID=2179" rel="nofollow - 77 Tique 64 X55 Dunphy Keep it original, Pete < |
Posted By: Okie Boarder
Date Posted: December-19-2015 at 10:42am
| That's at a minimum, right? I think the plan is 12' ceilings with the 10' doors. |
Posted By: 8122pbrainard
Date Posted: December-19-2015 at 11:02am
|
Yes, the 12" is the min. for a standard tracked OH door. ------------- /diaries/details.asp?ID=1622" rel="nofollow - 54 Atom /diaries/details.asp?ID=2179" rel="nofollow - 77 Tique 64 X55 Dunphy Keep it original, Pete < |
Posted By: Okie Boarder
Date Posted: December-20-2015 at 10:09pm
So, we went to look at the progress and as we were looking around, we noticed this...no drain flange/pipe for the toilet in the hall bath. We panicked and wondered how it could be fixed. Then, we looked back at the earlier pics and realized the drain is there, it just must be lower than the finished concrete level, so they will just have to chip that away to get to it. Phew!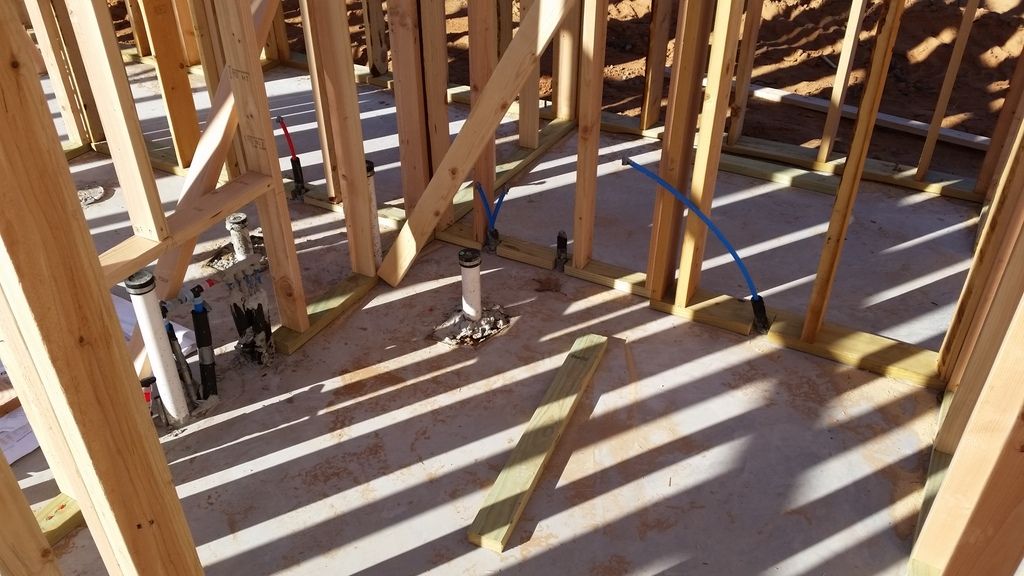 Things are progressing well...all the walls are up and set...nw it's time for ceiling joists and roof framing. 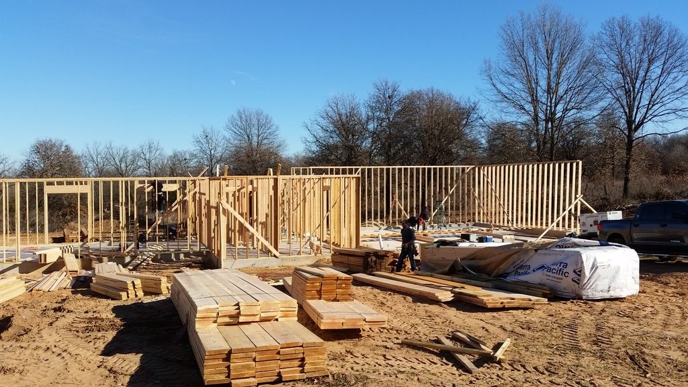 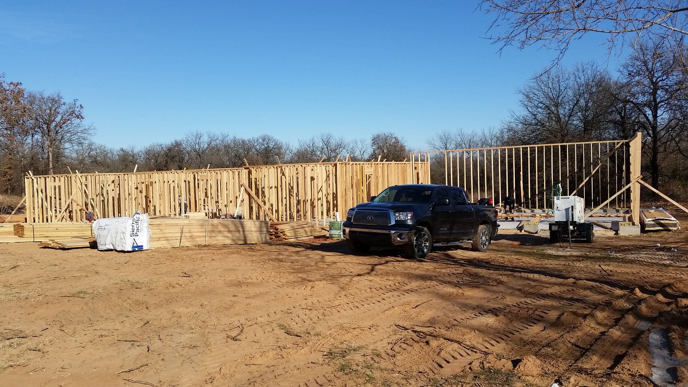 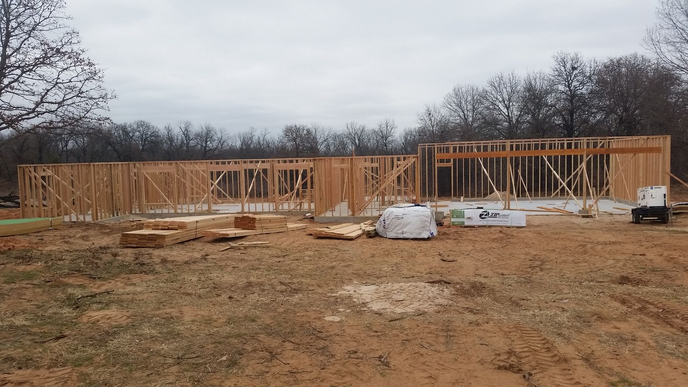 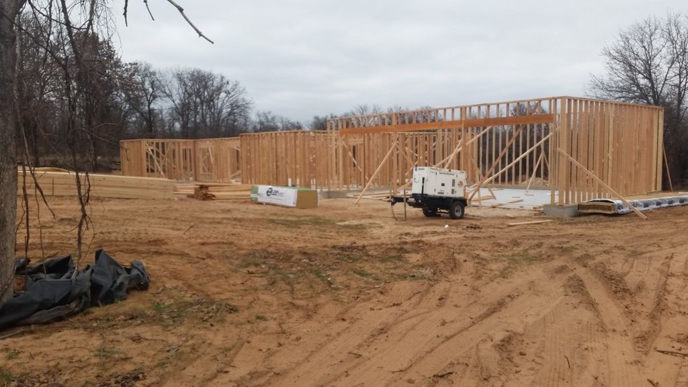 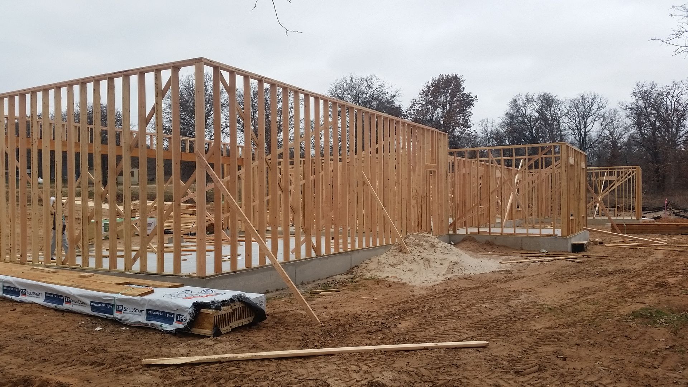 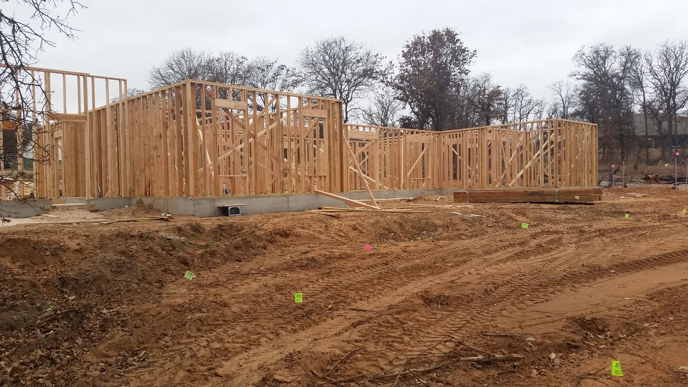 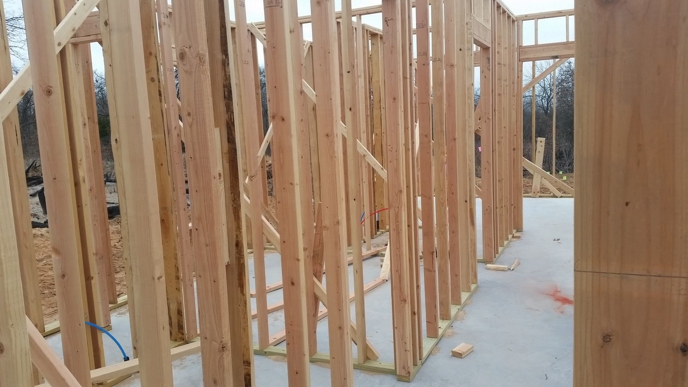 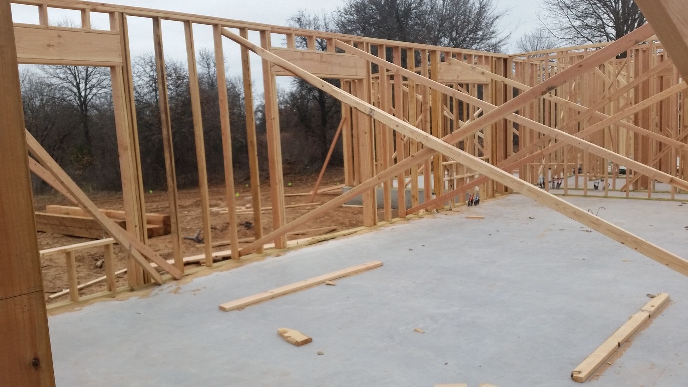 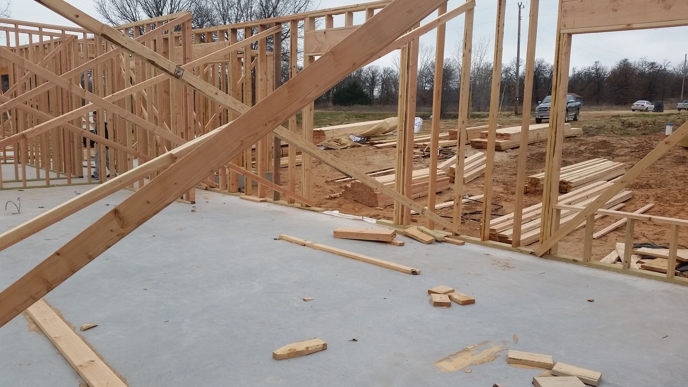 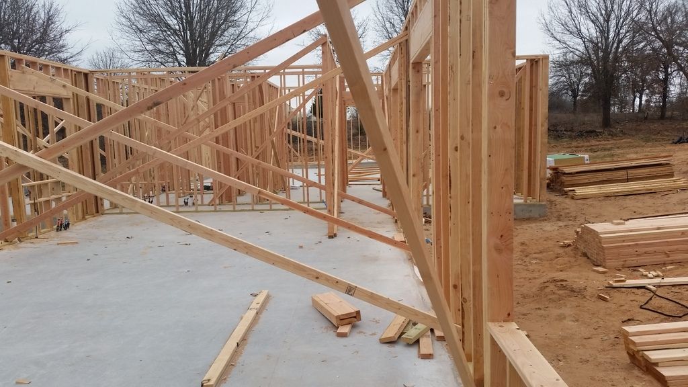 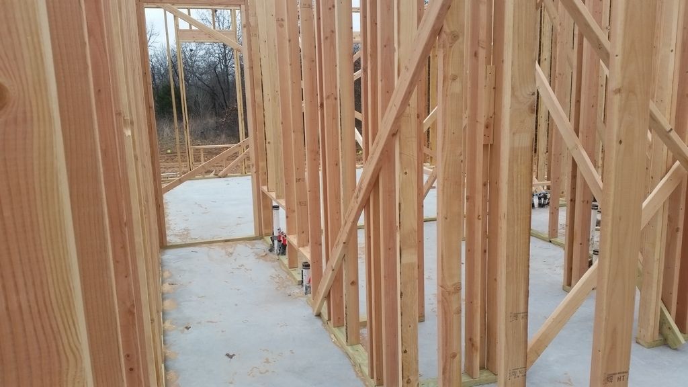 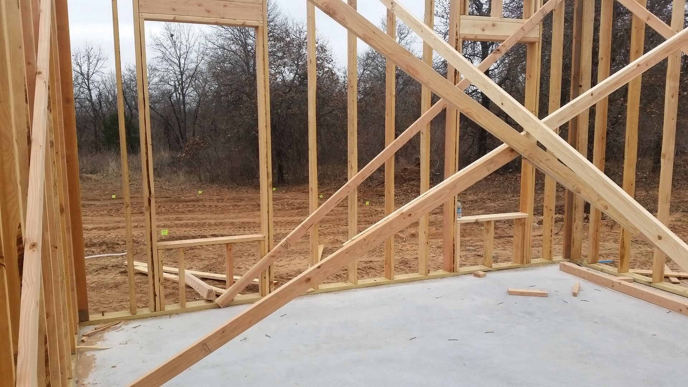 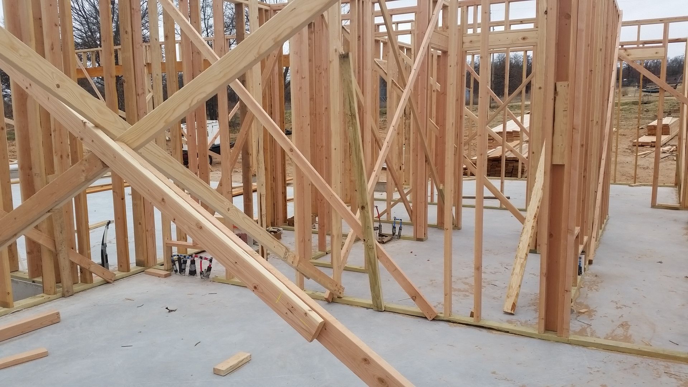
|
Posted By: TX Foilhead
Date Posted: December-22-2015 at 9:04pm
|
I'm thinking your plans may have changed at some point and I missed it, but from what I remember from about this time last year this thread should be right up your alley. %20" rel="nofollow - http://www.riverdavesplace.com/forums/showthread.php?141213-Going-off-the-grid-our-family-story It's pretty long and grows by 5 or 6 pages a day, but there's lots of pics and it's worth the read if you have some time over the holidays. The guy behind it had most of it on another forum where it happened in real time over the years and he's bringing the condensed version of the highlights to RDP. |
Posted By: TX Foilhead
Date Posted: December-22-2015 at 9:16pm
| For anyone who wanders over there, RDP is pretty wide open, anything short of REMOVE is OK and most language is permissible, Hollywood and Quinner should feel right at home. You may want to explore on something other than your work computer. The members are mostly boaters from the West Coast and like anything that goes fast. I have a few hydrofoil friends and dragboat friends who hang out over there which is how I found it. |
Posted By: Okie Boarder
Date Posted: December-22-2015 at 9:43pm
| Cool, I'll check it out. |
Posted By: lewy2001
Date Posted: December-23-2015 at 7:02am
|
There is a major difference between wall framing in the US compared to Aus. We would have "noggins" between every stud. ------------- If you're going through hell, keep going http://www.correctcraftfan.com/diaries/details.asp?ID=2999" rel="nofollow - 89 Ski <a href="http://www.correctcraftfan.com/diaries/details.asp?ID=5685" ta |
Posted By: 8122pbrainard
Date Posted: December-23-2015 at 7:49am
|
Mark, We still use them when vertical tongue and groove paneling is applied over the gypsum board. Years ago they were also used as fire blocking when the studs ran all the way from the sill plate (first wood on the foundation wall) through all the floors to the cap plate (top wood member at the roof).. This method of framing (balloon) hasn't been used since long lumber lengths are harder to find and the cost is higher. We now use what's called platform framing. Yes, before the wall coving is applied to the walls, you hit your noggin on them!! ------------- /diaries/details.asp?ID=1622" rel="nofollow - 54 Atom /diaries/details.asp?ID=2179" rel="nofollow - 77 Tique 64 X55 Dunphy Keep it original, Pete < |
Posted By: Smithfamily
Date Posted: December-23-2015 at 9:48am
|
Coming along nicely! Must be exciting for you and your family to follow the progress! Thanks for sharing with us. ------------- Js |
Posted By: Okie Boarder
Date Posted: December-23-2015 at 2:19pm
I noticed the lack of "fire blocks" as well. I think our last house we built still had them, but, it seems like they are becoming less common.
Thanks...glad you're enjoying watching the progress, too. |
Posted By: Okie Boarder
Date Posted: December-23-2015 at 2:20pm
The link doesn't seem to work. |
 No gable vents? Are you going with ridge cap vent? Cement siding? and garage doors tall enough for a tower?
No gable vents? Are you going with ridge cap vent? Cement siding? and garage doors tall enough for a tower?