Show me your garage |
Post Reply 
|
Page <1234 12> |
| Author | ||
behindpropeller 
Platinum Member 
Joined: July-31-2006 Status: Offline Points: 1810 |
 Post Options Post Options
 Thanks(0) Thanks(0)
 Quote Quote  Reply Reply
 Posted: November-25-2009 at 7:02pm Posted: November-25-2009 at 7:02pm |
|
|
Here is a side cut of what it looks like:
Just guesses on the measurements. |
||
|
|
||
 |
||
tullfooter 
Grand Poobah 

Joined: March-02-2007 Location: White Lake, MI Status: Offline Points: 2225 |
 Post Options Post Options
 Thanks(0) Thanks(0)
 Quote Quote  Reply Reply
 Posted: November-25-2009 at 7:23pm Posted: November-25-2009 at 7:23pm |
|
|
I love the in floor heating, I have it in my house addition. If you are not going to insulate for a while, consider low intensity infrared tube heating. We have it in many areas of our non-insulated warehouse and production buildings. It works great for heating the objects, not the air.
|
||
|
Play hard, life's not a trial run.
'85 BFN '90 BFN White Lake, Michigan |
||
 |
||
8122pbrainard 
Grand Poobah 

Joined: September-14-2006 Location: Three Lakes Wi. Status: Offline Points: 41045 |
 Post Options Post Options
 Thanks(0) Thanks(0)
 Quote Quote  Reply Reply
 Posted: November-25-2009 at 7:39pm Posted: November-25-2009 at 7:39pm |
|
Craig, Yes, the drywall then runs right up to the web. Metal tabs are welded to the web every 4' so a 2x4 drywall nailer can be screwed on to the length of the beam. A 4x6 post IN the wall is the cleanest and yes, this is when the cap plates are interrupted. If it's not in the wall then the posts being inside will actually take away from the 32' depth. You then also need to tie it to the wall someway - it needs the lateral support keeping the post plumb. If you want the beam centered in the OH door, then of course you can't put a post there! BTW, I'm giving you all my design tricks/solutions for my up north shop that I plan to build this spring!!  (that's of course if CQ gets going on converting my old fashioned pencil drawings to CAD!!!!) I've got 4 pages of specs ready for bid packages and 3 contractors lined up. (that's of course if CQ gets going on converting my old fashioned pencil drawings to CAD!!!!) I've got 4 pages of specs ready for bid packages and 3 contractors lined up.
|
||
 |
||
8122pbrainard 
Grand Poobah 

Joined: September-14-2006 Location: Three Lakes Wi. Status: Offline Points: 41045 |
 Post Options Post Options
 Thanks(0) Thanks(0)
 Quote Quote  Reply Reply
 Posted: November-25-2009 at 7:45pm Posted: November-25-2009 at 7:45pm |
|
It's not for my boat, it's for yours!! 
|
||
 |
||
8122pbrainard 
Grand Poobah 

Joined: September-14-2006 Location: Three Lakes Wi. Status: Offline Points: 41045 |
 Post Options Post Options
 Thanks(0) Thanks(0)
 Quote Quote  Reply Reply
 Posted: November-25-2009 at 7:59pm Posted: November-25-2009 at 7:59pm |
|
|
Craig,
Now with Tim's structure is when you would really need the services of a structural engineer!! Even if you only have the basic inspections in your area, they would demand it! |
||
 |
||
81nautique 
Grand Poobah 

Joined: September-03-2005 Location: Big Rock, Il Status: Offline Points: 5787 |
 Post Options Post Options
 Thanks(0) Thanks(0)
 Quote Quote  Reply Reply
 Posted: November-25-2009 at 8:26pm Posted: November-25-2009 at 8:26pm |
|
That will work nicely, how do I order? |
||
|
You can’t change the wind but you can adjust your sails
|
||
 |
||
Gary S 
Grand Poobah 

Joined: November-30-2006 Location: Illinois Status: Offline Points: 14096 |
 Post Options Post Options
 Thanks(0) Thanks(0)
 Quote Quote  Reply Reply
 Posted: November-25-2009 at 8:59pm Posted: November-25-2009 at 8:59pm |
|
|
A friend of mine just built a new house and has the floor heated in the garage. Some how it uses a standard hot water heater.He had the driveway plumbed also but had to have the concrete redone and didn't have time to redo the pipeing.
|
||
 |
||
Gary S 
Grand Poobah 

Joined: November-30-2006 Location: Illinois Status: Offline Points: 14096 |
 Post Options Post Options
 Thanks(0) Thanks(0)
 Quote Quote  Reply Reply
 Posted: November-25-2009 at 9:14pm Posted: November-25-2009 at 9:14pm |
|
Mike, how far is your building from the house? Does the electric feed come from the house also? You have DSL service? There might be a way to get your internet out there- Plug link Let me know |
||
 |
||
p/allen 
Gold Member 

Joined: March-14-2006 Location: Dixon Illinois Status: Offline Points: 942 |
 Post Options Post Options
 Thanks(0) Thanks(0)
 Quote Quote  Reply Reply
 Posted: November-25-2009 at 9:35pm Posted: November-25-2009 at 9:35pm |
|
|
||
 |
||
peter1234 
Grand Poobah 

Joined: February-03-2008 Location: United States Status: Offline Points: 2756 |
 Post Options Post Options
 Thanks(0) Thanks(0)
 Quote Quote  Reply Reply
 Posted: November-25-2009 at 9:37pm Posted: November-25-2009 at 9:37pm |
|
|
always leave a pull pipe for wires
slant the floor for drainage and rinsing plan for heat. (put radiant tube in the floor for future heat.)$600 now not possible later always a beam if i could do any one thing in hindsight it would be to pour in pull points for dragging in and out and for pulling repairs. oh one last thing a funnel in the corner that drains into a bucket or stone.. no not for oil |
||
|
former skylark owner now a formula but I cant let this place go
|
||
 |
||
WakeSlayer 
Grand Poobah 

Joined: March-15-2006 Location: United States Status: Offline Points: 2138 |
 Post Options Post Options
 Thanks(0) Thanks(0)
 Quote Quote  Reply Reply
 Posted: November-25-2009 at 9:49pm Posted: November-25-2009 at 9:49pm |
|
Gary and Alan, Wireless won't reach far enough, nor work very well through the tin walls. Unfortunately, for this instance, it is 800-900 feet. I bought the wire for the phone and the power and trenched it in 5 years ago. I had phone and DSL back there for about two years and then it failed. The phone company claimed that I had been sold crappy wire, which broke, and they wanted $1500 to replace it. I have not tried to hook it up with the other wires (that may well be intact) but after last winter wishing I had access constantly, I may try it. edit: electric service comes from the pole, not my house. |
||
|
Mike N
1968 Mustang |
||
 |
||
8122pbrainard 
Grand Poobah 

Joined: September-14-2006 Location: Three Lakes Wi. Status: Offline Points: 41045 |
 Post Options Post Options
 Thanks(0) Thanks(0)
 Quote Quote  Reply Reply
 Posted: November-25-2009 at 10:05pm Posted: November-25-2009 at 10:05pm |
|
|
Gary,
The use of a standard hot water heater is a common "quick and dirty" method for small areas of hydronic heating. All you really need is a small circulation pump. Not very efficient but it works. Pat, I'm understanding the beam is parallel to the trusses running between them. Craig stated in his first post he wants the beam across the narrow (depth) dimension of his planned garage. |
||
 |
||
p/allen 
Gold Member 

Joined: March-14-2006 Location: Dixon Illinois Status: Offline Points: 942 |
 Post Options Post Options
 Thanks(0) Thanks(0)
 Quote Quote  Reply Reply
 Posted: November-25-2009 at 10:13pm Posted: November-25-2009 at 10:13pm |
|
|
Pete
Ok I seemed to have missed that part . From my experienc of building a house with attic trusses, my lower cord was a 2x10 anyway . so your beam does not need to stick up into your floor space . |
||
 |
||
8122pbrainard 
Grand Poobah 

Joined: September-14-2006 Location: Three Lakes Wi. Status: Offline Points: 41045 |
 Post Options Post Options
 Thanks(0) Thanks(0)
 Quote Quote  Reply Reply
 Posted: November-25-2009 at 10:16pm Posted: November-25-2009 at 10:16pm |
|
That's funny. The phone company told me the same thing about the wire I used when I wired my complete house. It was about 25 years ago and about the time when you were allowed to do it yourself. The employee who came in to wire off my network interface told me it would never work. It's still working today!! Even on the U-Verse!!! I got the strong impression that the employee was pissed that I did his work and he wasn't getting the OT!! He was not a "happy camper". |
||
 |
||
8122pbrainard 
Grand Poobah 

Joined: September-14-2006 Location: Three Lakes Wi. Status: Offline Points: 41045 |
 Post Options Post Options
 Thanks(0) Thanks(0)
 Quote Quote  Reply Reply
 Posted: November-25-2009 at 10:36pm Posted: November-25-2009 at 10:36pm |
|
In cold areas you need to be real careful with pitching the floor especially if you don't have heat in the floor. Due to zoning restrictions in certain areas, floor drains may not be allowed. (The fear is gas going down the sewer) So, the normal garage floor pitch is out the garage OH door. If it's cold outside and water is running to the door, I've seen the door bottom seals frozen to the floor!! You also do not want a garage floor drain running to a septic system. Drain trenches just in front of the OH door is a partial answer but they may need to go to a "French" drain. Again that may not be allowed in certain areas plus French drains can freeze up too. Speaking of heat in the floor again, make sure your expansion joint between the garage slab and the apron is directly below the OH door(s). You need it to act as a thermal break at this point too. |
||
 |
||
62 wood 
Grand Poobah 

Joined: February-19-2005 Location: NW IL Status: Offline Points: 4527 |
 Post Options Post Options
 Thanks(0) Thanks(0)
 Quote Quote  Reply Reply
 Posted: November-25-2009 at 11:05pm Posted: November-25-2009 at 11:05pm |
|
|
My garage ... 32'x48' , 2x6 walls-10 foot tall, 8' high doors. I also insulated the inside of foundation with 3" styrofoam before pouring floor. ....
Water is a must, add the 220 volt on demand water heater, you wont be sorry. Two floor drains - NOT in the center of the bays, makes it a PITA to roll creapers. Keep them to one side or end. Would of had a bathroom, but we live in the country, so you can guess. I considered in floor heat, but its only good if you maintain the shop temp you want to work at all the time. If you keep it cool, you have to plan hours in advance to work. Plus, in October we had a Saturday morning with snow, I had heat in minutes. I talked with an "infloor heat friend" that morning and he was freezing , as he hadnt started it yet for the season. I went with a high efficiency furnace, I keep it around 50 degrees all the time. Nice thing is when I want to work, in 20 minutes it can be 65. I tried different "low" temps, down to 40, but recovery time is too long, everything is cold and furnace cycles much more, 50 seems to be the sweet spot. I did build it in a closet so if i ever decided not to heat the whole shop, I could just heat the furnace area with a small heater....BTW, dont think that will ever happen! I finished the walls and ceiling in drywall. Painted everything with exterior house paint... VERY durable and waterproof! 8 foot flourescent ceiling lights in all of the shop. Also installed ten 500 watt halogens, about 8 foot off floor, on three walls at one end...great for finish work! Make sure to "zone" your lights so yo dont have to have them all on at once. Trusses are setup for a future overhead crane system. (when time permits) Finish with cable TV, "mondo" stereo system, Cherry wood cabinets, I never want to go in the house! 
|
||
 |
||
Gary S 
Grand Poobah 

Joined: November-30-2006 Location: Illinois Status: Offline Points: 14096 |
 Post Options Post Options
 Thanks(0) Thanks(0)
 Quote Quote  Reply Reply
 Posted: November-25-2009 at 11:17pm Posted: November-25-2009 at 11:17pm |
|
hmmm- I need a floor pan,you need some wiring, springtime road trip? |
||
 |
||
WakeSlayer 
Grand Poobah 

Joined: March-15-2006 Location: United States Status: Offline Points: 2138 |
 Post Options Post Options
 Thanks(0) Thanks(0)
 Quote Quote  Reply Reply
 Posted: November-26-2009 at 12:30am Posted: November-26-2009 at 12:30am |
|
Dude, Your setup has so many similarities to mine. Country livin'... Mrs. Wakeslayer refers to herself as a Polebarn Widow in the winter. Gary, Pan is here whenever you are ready. Was just thinking that a couple days ago. Mike |
||
|
Mike N
1968 Mustang |
||
 |
||
8122pbrainard 
Grand Poobah 

Joined: September-14-2006 Location: Three Lakes Wi. Status: Offline Points: 41045 |
 Post Options Post Options
 Thanks(0) Thanks(0)
 Quote Quote  Reply Reply
 Posted: November-26-2009 at 5:43pm Posted: November-26-2009 at 5:43pm |
|
|
In anticipation of breaking ground this spring for my up north shop, I have been building up components going into the shop.
I don't like pipe clutter so the compressed air supplies are going in the wall. Here's the regulator/quick connect boxes I built up starting with 6x6 pull boxes. They will be flush mounted into the 2x6 walls. The two small boxes are the outlets to high mounted hose reels. Compressed air supplies to each of the regulator boxes will be "home runs" in 1/2" ID pex. 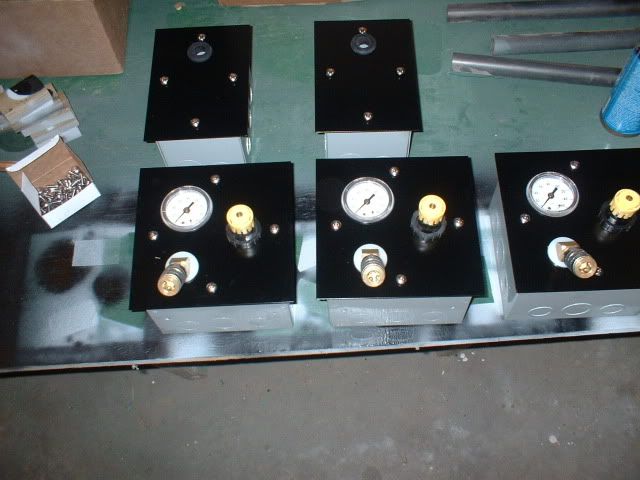
A 6x6x4 box sounds big until you start putting in all the guts. It got a little tight especially the one on the right that has the extra exit that will go through the wall to a outside quick connect. 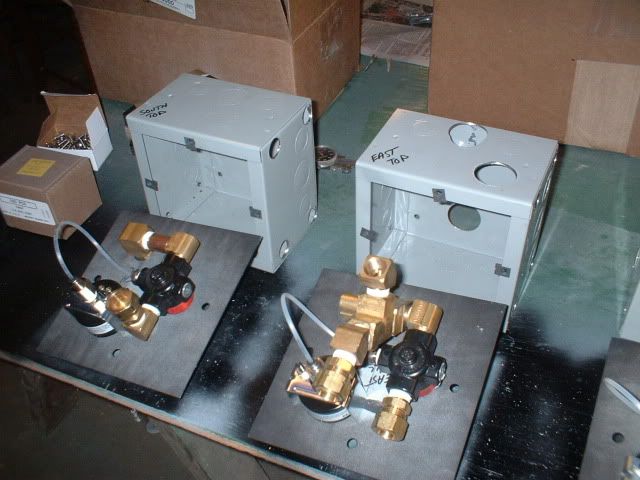
To eliminate more clutter, the dust collection ducting is going in the attic. Then dropping through to blast gates at the ceiling. The majority of the equipment is on mobile bases which gives me more shop layout flexibility but, I needed a means of quick connecting the duct at the ceiling. Move equipment to the side, take down the dust ducting and you have a clear area. This is one of the quick turn and lock blast gates I'm in the process of building. The bottom of the 5' section of spiral pipe has handles so the it's inserted into the blast gate and locked without the need of a ladder. The blast gate is opened with a slotted end broom stick. 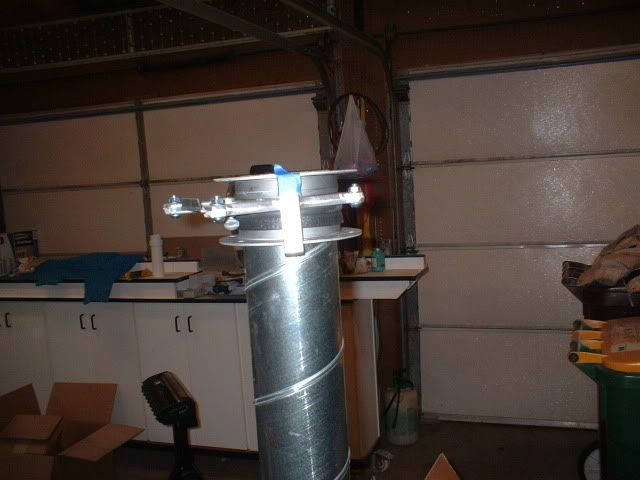
Two of the dust drops are close to the wall (floor sweep and compound miter) but being close to the underside of the roof needed some special elbows to clear and match the 12/5 roof pitch just above the ceiling. Since no one makes 22.5 and 67.5 long radius elbows, I had to start with 90's, cut at the needed angles and weld collars to the cut ends. 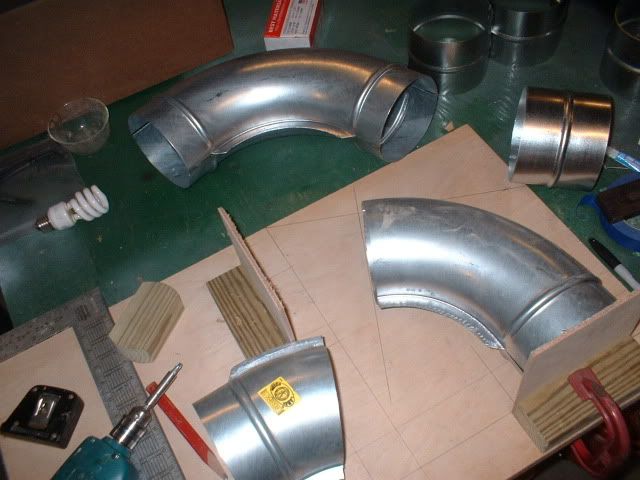
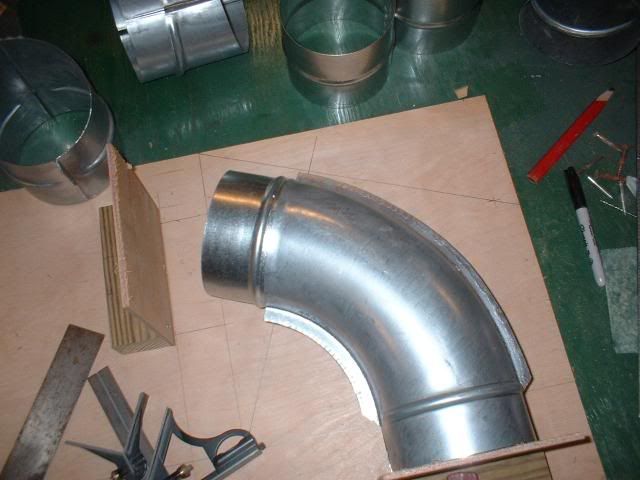
With the exception of the two "W" beams at the ceiling, keeping the ceiling clutter down helps tremendously with even light distribution. I'm shooting for 150cp per sq. ft. at max light (3 light levels) using T5 HO's. T5's are the latest and greatest - they are replacing HID industrial fixtures!!! More light and 1/2 the power! BTW, the shop is getting a bathroom. Steve is absolutely correct regarding the thermal lag on the hydronic in slab heat. It's the only down side so just like he said, it's not good for quickly bringing up shop temps. Figure on a couple hours for a delta T of 20. |
||
 |
||
uk1979 
Platinum Member 
Joined: June-13-2007 Location: United Kingdom Status: Offline Points: 1424 |
 Post Options Post Options
 Thanks(0) Thanks(0)
 Quote Quote  Reply Reply
 Posted: November-26-2009 at 6:13pm Posted: November-26-2009 at 6:13pm |
|
|
I would like to build a workshop with this one day just need to put plenty of battens in for shelves, and your be warm as toast.
Straw Barn |
||
|
Lets have a go
56 Starflite 77 SN 78 SN 80 BFN |
||
 |
||
MartyMabe 
Grand Poobah 

Joined: February-21-2006 Location: High Point,NC Status: Offline Points: 3991 |
 Post Options Post Options
 Thanks(0) Thanks(0)
 Quote Quote  Reply Reply
 Posted: November-26-2009 at 6:25pm Posted: November-26-2009 at 6:25pm |
|
|
Among Pete's other attributes he speaks German too!

I know what you're saying it was me having a blonde moment I guess. |
||
 |
||
uk1979 
Platinum Member 
Joined: June-13-2007 Location: United Kingdom Status: Offline Points: 1424 |
 Post Options Post Options
 Thanks(0) Thanks(0)
 Quote Quote  Reply Reply
 Posted: November-26-2009 at 8:35pm Posted: November-26-2009 at 8:35pm |
|
|
Pete ducting out a shop is a pain we found this to be a good way to go,for cuts and bends just cut a few mm longer and peen over then clip.
Clip Ducting |
||
|
Lets have a go
56 Starflite 77 SN 78 SN 80 BFN |
||
 |
||
gun-driver 
Grand Poobah 
Joined: July-18-2008 Location: Pittsburgh, Pa Status: Offline Points: 4127 |
 Post Options Post Options
 Thanks(0) Thanks(0)
 Quote Quote  Reply Reply
 Posted: November-26-2009 at 11:39pm Posted: November-26-2009 at 11:39pm |
|
|
Heres my new toy box.
40' wide 35' deep two story. Walls sit 2 courses above floor for ease of hoseing off floor. Ceiling is 12' high with one 16'W x 10'H door and one 12'W x 10'H door. Heat is radient floor(no cold floor, hot ceiling problems) The joist are open web truss spaning front to back(no poles) Second floor is all open space soon to be office and work shop. 



|
||
 |
||
eric lavine 
Grand Poobah 
Joined: August-13-2006 Location: United States Status: Offline Points: 13413 |
 Post Options Post Options
 Thanks(0) Thanks(0)
 Quote Quote  Reply Reply
 Posted: November-27-2009 at 10:33am Posted: November-27-2009 at 10:33am |
|
|
one trick i could pass on, is the city at times will not let you put floor drains in, well, before you concrete you lay all the drains out and concrete over the previously installed lowered grates. after the finals you bust the concrete on the grating and you have a drain....unless your like Pete and just hand the inspector an envelope
|
||
|
"the things you own will start to own you"
|
||
 |
||
62 wood 
Grand Poobah 

Joined: February-19-2005 Location: NW IL Status: Offline Points: 4527 |
 Post Options Post Options
 Thanks(0) Thanks(0)
 Quote Quote  Reply Reply
 Posted: November-27-2009 at 11:17am Posted: November-27-2009 at 11:17am |
|
|
Eric and Pete, whats this thing you talk of... "inspector"? ... thats part of the reason I live in the country.

Ive completely gutted and remodeled our house, with 2 additions, built my new garage, shingled 5 outbuildings, and never had to deal with a permit or inspector. Man life is good in the sticks! A quick note on the infloor heat... absolutely one of the best heats ...again as long as you maintain your work temperature. I actually thought about using it and foced air, but costs would have been out of line. With my high efficency force air I will say, that having insulated my foundation before pouring the floor, my floor, while not as warm as the infloor heat, is never a cold issue. I ran a 16" main heat line off the furnace plenum, to a distibution box in the center of the attic. From there 6" lines run out to individual heat runs in the ceiling around the perimeter of the outside walls. After 6 years...I would do it the same. It works for my situation. BTW, nice toy box Paul! . |
||
 |
||
8122pbrainard 
Grand Poobah 

Joined: September-14-2006 Location: Three Lakes Wi. Status: Offline Points: 41045 |
 Post Options Post Options
 Thanks(0) Thanks(0)
 Quote Quote  Reply Reply
 Posted: November-27-2009 at 11:22am Posted: November-27-2009 at 11:22am |
|
Roger, Thanks for the info. I did look at the "Quick fit" clamp type of ducting. Over hear there are basically two systems. A lighter gauge that you can peen over by hand and a heavier gauge that requires a hand crank seamer (not available to rent). Both the cyclone manufacturer and the quick fit duct manufacturer said that with the lighter system you're right at the limits of the static vacuum the collector is capable of producing. I didn't want to take the chance of collapsed duct work in a relatively inaccessible attic. With the heavy gauge, the price is considerably more than spiral. I am trying to maintain a budget so I'm going to have to do some fighting with the connections! They can be a challenge! |
||
 |
||
8122pbrainard 
Grand Poobah 

Joined: September-14-2006 Location: Three Lakes Wi. Status: Offline Points: 41045 |
 Post Options Post Options
 Thanks(0) Thanks(0)
 Quote Quote  Reply Reply
 Posted: November-27-2009 at 11:24am Posted: November-27-2009 at 11:24am |
|
I'm wearing a hard hat when I come to visit yourself and Pam!!! 
|
||
 |
||
62 wood 
Grand Poobah 

Joined: February-19-2005 Location: NW IL Status: Offline Points: 4527 |
 Post Options Post Options
 Thanks(0) Thanks(0)
 Quote Quote  Reply Reply
 Posted: November-27-2009 at 11:36am Posted: November-27-2009 at 11:36am |
|
|
The hardhat hooks are hanging just indside the door. LOL
Dont even get me started on some of the idiot inspectors we've dealt with thru the years. They should make them work as an apprentice, in the feild for five years before giving them their badge. uuhhhh, and Pete, dont worry too much, after working in the construction field for over 35 years, I think Ive got a handle on the "basics". 
|
||
 |
||
eric lavine 
Grand Poobah 
Joined: August-13-2006 Location: United States Status: Offline Points: 13413 |
 Post Options Post Options
 Thanks(0) Thanks(0)
 Quote Quote  Reply Reply
 Posted: November-27-2009 at 11:42am Posted: November-27-2009 at 11:42am |
|
|
Steve, post your address, will get one over thier first thing
|
||
|
"the things you own will start to own you"
|
||
 |
||
62 wood 
Grand Poobah 

Joined: February-19-2005 Location: NW IL Status: Offline Points: 4527 |
 Post Options Post Options
 Thanks(0) Thanks(0)
 Quote Quote  Reply Reply
 Posted: November-27-2009 at 11:54am Posted: November-27-2009 at 11:54am |
|
|
Thanks for the offer Eric, but you cant get here from there...
A few of the CCF guys have been over...and all have been able to leave under their own power... LOL FWIW, there ARE building codes here.... just no pesky inspectors out of the city limits...within, thats a different story. |
||
 |
||
Post Reply 
|
Page <1234 12> |
|
Tweet
|
| Forum Jump | Forum Permissions  You cannot post new topics in this forum You cannot reply to topics in this forum You cannot delete your posts in this forum You cannot edit your posts in this forum You cannot create polls in this forum You cannot vote in polls in this forum |