Show me your garage |
Post Reply 
|
Page <1 45678 12> |
| Author | |
8122pbrainard 
Grand Poobah 

Joined: September-14-2006 Location: Three Lakes Wi. Status: Offline Points: 41045 |
 Post Options Post Options
 Thanks(0) Thanks(0)
 Quote Quote  Reply Reply
 Posted: July-25-2010 at 12:40pm Posted: July-25-2010 at 12:40pm |
Tim, I really don't feel the rubbing your shoe across the fibers breaking them off is a very good analogy. When they are in the concrete, they are not being bent at sharp angles but rather static and in theory under tension the same as any metal reinforcement. Bend your boat hull to a 90 and see what happens! 
I'm not worried about the finish. Charlie (brady) says the flatwork guy did a fantastic job with the power trowel. He was impressed with the way it finished off with the fiber. The flatwork contractor only does concrete slab work. (different sub from the frost wall/footing work) Interestingly, he also had a old resurrected/rebuilt power "Jitterbug". I don't even know if the things are still made?? Charlie hadn't seen one around for years as well!! Yes, sometimes the old is better! Getting back to the finish, I mentioned earlier that a high solids industrial epoxy coating is planned for spring giving the pour plenty of cure time. I understand a water born epoxy can go down immediately without allowing the concrete to cure but I'm not a firm believer in water based epoxies (yet!!!) so it will be a solvent based coating. So, being a high mil. build, it will cover any "fuzziness" that still may be present. |
|
 |
|
peter1234 
Grand Poobah 

Joined: February-03-2008 Location: United States Status: Offline Points: 2756 |
 Post Options Post Options
 Thanks(0) Thanks(0)
 Quote Quote  Reply Reply
 Posted: July-25-2010 at 10:25pm Posted: July-25-2010 at 10:25pm |
|
I got a hot load when i did my barn have regretted not knowing what it was and not knowing to send it back. basically had to end up doing a broom finish. my pex is tied to wire and if i am not a total idiot i have enough room to grind it or should i pour a grout mix over it all?
|
|
|
former skylark owner now a formula but I cant let this place go
|
|
 |
|
8122pbrainard 
Grand Poobah 

Joined: September-14-2006 Location: Three Lakes Wi. Status: Offline Points: 41045 |
 Post Options Post Options
 Thanks(0) Thanks(0)
 Quote Quote  Reply Reply
 Posted: July-25-2010 at 10:37pm Posted: July-25-2010 at 10:37pm |
|
Peter,
Have you asked one of your local concrete guys about the problem? You being in the trades, you must know someone?? Over the top is not a great solution in my mind. It buries the sole plate of the wall and subjects it to rot even if it's treated. Also, unless the overlay is a high latex ad-mix, it will crack and check. |
|
 |
|
peter1234 
Grand Poobah 

Joined: February-03-2008 Location: United States Status: Offline Points: 2756 |
 Post Options Post Options
 Thanks(0) Thanks(0)
 Quote Quote  Reply Reply
 Posted: July-25-2010 at 11:54pm Posted: July-25-2010 at 11:54pm |
|
I know it is a real conundrum i want to grind it . i wish i had friends who do this stuff do it but i was too stubborn..stubborness costs$ usually more than it would have if done the right way.. everyone i talked to said grind it ..
|
|
|
former skylark owner now a formula but I cant let this place go
|
|
 |
|
gun-driver 
Grand Poobah 
Joined: July-18-2008 Location: Pittsburgh, Pa Status: Offline Points: 4127 |
 Post Options Post Options
 Thanks(0) Thanks(0)
 Quote Quote  Reply Reply
 Posted: July-26-2010 at 1:11am Posted: July-26-2010 at 1:11am |
|
The problem with the fiber-hair in the concrete on a smooth surface is it does not wear off its in the concrete through and through. As the concrete wears the fibers keep popping up.
When I poured my back patio the knucklehead either didn't clean his drum out or they put it in by mistake, all I know is when you try to sweep it everything sticks to the hairs.(leaves, grass clippings, pet hair etc) Pete, You may be OK since your going to epoxy over it, but I will never use that on a smooth surface that's for sure. As far as the foam for the radiant heat goes any more than around the edges is over kill and a waste of money. (you should have 2" foam around the perimeter footer/block) then 4' or so in on the horizontal surface. Use a reflective bubble wrap instead to reflect the heat back up. In this pic you can see the bubble wrap, its hard to see the 2" foam around the edge. You can also see that they pull back the concrete then pull the mesh up to insure its in the middle. 

|
|
 |
|
8122pbrainard 
Grand Poobah 

Joined: September-14-2006 Location: Three Lakes Wi. Status: Offline Points: 41045 |
 Post Options Post Options
 Thanks(0) Thanks(0)
 Quote Quote  Reply Reply
 Posted: July-26-2010 at 10:35am Posted: July-26-2010 at 10:35am |
Paul, I did at one time look at the bubble type insulation but a couple things came up. First was the cost. Compared to 2" extruded poly foam, there wasn't much difference. The double layer bubble was just about even. Then I have a friend who installs walk in freezers and coolers. He cautioned me about the insulation under the complete floor. That industry always have issues with frost heaving even though the floors are insulated the cold does eventually go down into the ground. If the cold does, then heat will too. For the "R" factor, I didn't feel the bubble costs added up. I took the slab insulation one step further as well. I insulated the perimeter (vertical edge) with 2" of foam as well plus filled the block cores with poly beads. I've seen a couple of in floors in winter where this perimeter insulation wasn't done and all the snow was melted for a couple of feet around the building! I didn't want to be heating the outside of the northwoods!  The 2" extends though door ways and will be covered by the doors thresholds. At the overhead door, there's 3/4" Iso board located under the door as a thermal break. The top edge will be cleaned up and caulked with a self leveling urethane after the aprons are poured. The 2" extends though door ways and will be covered by the doors thresholds. At the overhead door, there's 3/4" Iso board located under the door as a thermal break. The top edge will be cleaned up and caulked with a self leveling urethane after the aprons are poured.
It will be interesting regarding the fiber issue. I spoke with the painting contractor and he said there will be absolutely no problems with the epoxy floor coating covering the ends of the fibers. He does use the torch method to burn off and exposed fiber. He joked and told me I'm going to have to wear sun glasses after he's done with that floor!! At 150 f.c. per square foot of light, he may be more correct than facetious! 
|
|
 |
|
gun-driver 
Grand Poobah 
Joined: July-18-2008 Location: Pittsburgh, Pa Status: Offline Points: 4127 |
 Post Options Post Options
 Thanks(0) Thanks(0)
 Quote Quote  Reply Reply
 Posted: July-26-2010 at 11:08am Posted: July-26-2010 at 11:08am |
I guess I didn't explain myself well. The above statement was the vertical perimeter. You need to keep the cold from traveling under the slab horizontally. If you do that the area under the center of the floor will remain insulated by the ground itself so you want to reflect the heat back up into the slab instead. The R-value is not as important as reflecting the heat back to the slab. As far as the light I went with ten 8' T-8s set up in two banks of 5 each. |
|
 |
|
8122pbrainard 
Grand Poobah 

Joined: September-14-2006 Location: Three Lakes Wi. Status: Offline Points: 41045 |
 Post Options Post Options
 Thanks(0) Thanks(0)
 Quote Quote  Reply Reply
 Posted: July-26-2010 at 8:44pm Posted: July-26-2010 at 8:44pm |
|
Paul,
I know exactly what you meant about the perimeter. Did you put your foam on the inside or the outside of the frost wall. I don't see any foam on the vertical edge of your slab next to the block. My concept/thinking was to keep the insulation as close to the heat source as possible. That way you aren't heating areas that don't need the heat. Forgive me if i missed it, but what did you end up with for a boiler? (it may be back several pages and i don't want to go back though it all!!  ) I also see your pex appears to be on roughly 16" centers. Did that center distance come from someone who engineered out the BTU load/water temp/floor temp? Mine are on 12" centers. My guy did have to go with 2 circuits in the shop area due to the Sq. footage. With 1/2" pex, and the best pump, the max run is recommend at 300'max. Beyond that the pressure drop gets to the point where the circ pumps can't do the job. ) I also see your pex appears to be on roughly 16" centers. Did that center distance come from someone who engineered out the BTU load/water temp/floor temp? Mine are on 12" centers. My guy did have to go with 2 circuits in the shop area due to the Sq. footage. With 1/2" pex, and the best pump, the max run is recommend at 300'max. Beyond that the pressure drop gets to the point where the circ pumps can't do the job.
|
|
 |
|
gun-driver 
Grand Poobah 
Joined: July-18-2008 Location: Pittsburgh, Pa Status: Offline Points: 4127 |
 Post Options Post Options
 Thanks(0) Thanks(0)
 Quote Quote  Reply Reply
 Posted: July-27-2010 at 1:23am Posted: July-27-2010 at 1:23am |
|
The foam was on the outside from the footer up to floor height then the styrene in the block. I ran the block 2' above floor height so I could hose out the garage without getting the framing wet.
If I remember correctly, in the center the runs were 16" but around the parameter they were 12" or less but that is 3/4 pex. I ran 2 - 500' loops. With 1/2" I believe 300 is the max per loop. As far as a boiler last year I just used a 80 gallon hot water tank(I don't have gas available) with two 500 watt elements wired hot. I set the thermostats at 160* and it worked fine keeping it at 60* I'm eventually going to put in (hopefully this year)an alternative fuel boiler to take advantage of the Bio-diesel I make. Speaking of gas and electric, your inspector is going to let you run electric in the same ditch as the water line??? That wouldn't fly around here!! |
|
 |
|
tullfooter 
Grand Poobah 

Joined: March-02-2007 Location: White Lake, MI Status: Offline Points: 2225 |
 Post Options Post Options
 Thanks(0) Thanks(0)
 Quote Quote  Reply Reply
 Posted: July-27-2010 at 1:48am Posted: July-27-2010 at 1:48am |
Tim The fibers do not make the concrete any harder, it is purely for flexural purposes, and crack control. Both fibers and weldwire are considered secondary reinforcement, compared to rebar and other primary reinforcements. If the concrete wants to crack for whatever reason (poor subsoil compaction, low compressive strength, shrinkage, etc.) it will. What the fibers do is hold the crack to a minimum, at a micro level. Weldwire does the same thing, but the crack is larger before the weldwire takes over. Fibers are a good product, and do what they are marketed for. |
|
|
Play hard, life's not a trial run.
'85 BFN '90 BFN White Lake, Michigan |
|
 |
|
8122pbrainard 
Grand Poobah 

Joined: September-14-2006 Location: Three Lakes Wi. Status: Offline Points: 41045 |
 Post Options Post Options
 Thanks(0) Thanks(0)
 Quote Quote  Reply Reply
 Posted: July-27-2010 at 7:39am Posted: July-27-2010 at 7:39am |
The water line is set 4&1/2 to 5 feet below grade while the electric is at 18". That provides the proper 3' separation. |
|
 |
|
gun-driver 
Grand Poobah 
Joined: July-18-2008 Location: Pittsburgh, Pa Status: Offline Points: 4127 |
 Post Options Post Options
 Thanks(0) Thanks(0)
 Quote Quote  Reply Reply
 Posted: July-27-2010 at 9:55am Posted: July-27-2010 at 9:55am |
|
Pete the other thing my buddy recommended is to either mark on the side walls or draw a sketch with good measurements of where your tubes are. That way if you ever want to drill and lag anything to the floor you won’t have a glycol geyser.
|
|
 |
|
8122pbrainard 
Grand Poobah 

Joined: September-14-2006 Location: Three Lakes Wi. Status: Offline Points: 41045 |
 Post Options Post Options
 Thanks(0) Thanks(0)
 Quote Quote  Reply Reply
 Posted: July-27-2010 at 11:11am Posted: July-27-2010 at 11:11am |
Paul, Good point but it's too late!! Floors down, 4 walls are up, trusses are on site waiting for the crane scheduled for today. Hopefully I won't ever need to anchor anything to the floor and there never were plans to do it. However, with the pex sitting at the bottom of the slab, I do have some breathing room. I would be able to get anchors down at least 2&1/2" which for most applications is plenty. Still, I sure would be on the nervous side with the hammer drill!! 
|
|
 |
|
8122pbrainard 
Grand Poobah 

Joined: September-14-2006 Location: Three Lakes Wi. Status: Offline Points: 41045 |
 Post Options Post Options
 Thanks(0) Thanks(0)
 Quote Quote  Reply Reply
 Posted: July-28-2010 at 9:05am Posted: July-28-2010 at 9:05am |
|
Charlie (Brady) emailed me some pictures. Unfortunately I can't open any except for one which came through in the body of the email. The rest seem to be in some kind of file he put them in. I'll have to give him a call and see what's going on. He may need some help from his son with the computer!

It's also a problem when you're not on site to keep a eye on things. Even with the one picture I spotted a issue. I'll have to give my GC a call this morning as well! This picture was this last monday morning when Charlie stopped on his way home to St. Paul. 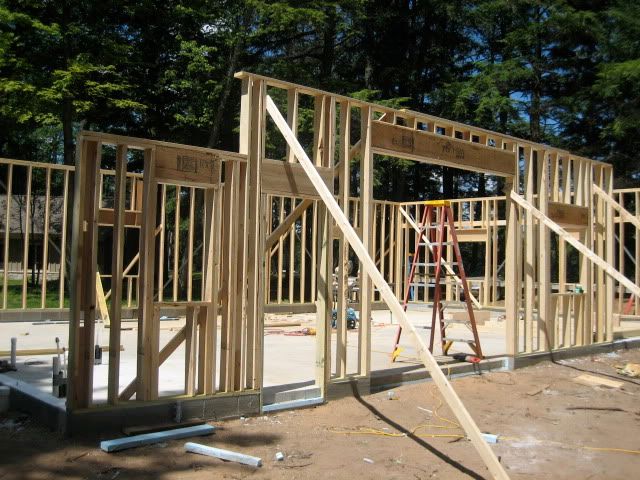
|
|
 |
|
LaurelLakeSkier 
Senior Member 

Joined: February-12-2007 Location: Wisconsin Status: Offline Points: 485 |
 Post Options Post Options
 Thanks(0) Thanks(0)
 Quote Quote  Reply Reply
 Posted: July-28-2010 at 9:51am Posted: July-28-2010 at 9:51am |
|
Pete
I didn't stop to take any pictures but when I was headed home on Tuesday morning, several of the roof trusses were up as well. On a side note, I'm afraid Charlie is on his own with the computer issues for now.....number one son stayed up to work for the week. |
|
|
The world is full of youth—what we need is a fountain of smart!
|
|
 |
|
8122pbrainard 
Grand Poobah 

Joined: September-14-2006 Location: Three Lakes Wi. Status: Offline Points: 41045 |
 Post Options Post Options
 Thanks(0) Thanks(0)
 Quote Quote  Reply Reply
 Posted: July-28-2010 at 10:42am Posted: July-28-2010 at 10:42am |
Mark, Well, give him a call and see if you can find out what he did. You've become quite a computer Geek lately!!  It looks like he tried to put the pictures in some kind a a "zip" file but it sure doesn't come through that way in his email. It looks like he tried to put the pictures in some kind a a "zip" file but it sure doesn't come through that way in his email.
I'm going to forward Charlie's email to you. Take a look and see if you can open up the attached file. |
|
 |
|
8122pbrainard 
Grand Poobah 

Joined: September-14-2006 Location: Three Lakes Wi. Status: Offline Points: 41045 |
 Post Options Post Options
 Thanks(0) Thanks(0)
 Quote Quote  Reply Reply
 Posted: July-28-2010 at 1:40pm Posted: July-28-2010 at 1:40pm |
|
I got the picture problem figured out after talking to Charlie! The attached file he sent me was his "Snapfish" (online photo service) file he used to open a album in that site. I got on, opened a account and was able to view the pictures.
I'm glad I was able to because one of the pictures confirmed the problem I mentioned earlier. It's a issue with improper placement of the 2" slab perimeter insulation at the 3 exterior man doors. I've been in touch with the GC and told him to give his concrete saw a tune up!!! 
|
|
 |
|
79nautique 
Grand Poobah 

Joined: January-27-2004 Location: United States Status: Offline Points: 7872 |
 Post Options Post Options
 Thanks(0) Thanks(0)
 Quote Quote  Reply Reply
 Posted: July-28-2010 at 2:09pm Posted: July-28-2010 at 2:09pm |
|
so what is the issue, it looks funny to me but not sure why it's lower than the slab and why it's nothced out.
|
|
 |
|
8122pbrainard 
Grand Poobah 

Joined: September-14-2006 Location: Three Lakes Wi. Status: Offline Points: 41045 |
 Post Options Post Options
 Thanks(0) Thanks(0)
 Quote Quote  Reply Reply
 Posted: July-28-2010 at 3:00pm Posted: July-28-2010 at 3:00pm |
|
Chris,
There's 2" vertical layer of EPS foam inside the block to insulate the complete slab at it's edges. At the 3 man doors, he was supposed to carry this 2" foam straight though the rough opening. Then, the top of 2" foam would be covered up by the door's threshold's. Instead, he placed the 2" foam flush with the outside surface of the block so, the thresholds aren't wide enough to cover up the foam!! At the OH door, the slab jogs in towards the inside of the building so 3/4" ISO foam will be directly below the OH door acting as a thermal break. I don't need a hydronic snow melting system in the door aprons!! 
|
|
 |
|
Tim D 
Grand Poobah 
Joined: August-23-2004 Location: United States Status: Offline Points: 2641 |
 Post Options Post Options
 Thanks(0) Thanks(0)
 Quote Quote  Reply Reply
 Posted: July-28-2010 at 5:57pm Posted: July-28-2010 at 5:57pm |
|
Those studs are close to the ground. Why didn't you go higher with the blocks?
|
|
|
Tim D
|
|
 |
|
8122pbrainard 
Grand Poobah 

Joined: September-14-2006 Location: Three Lakes Wi. Status: Offline Points: 41045 |
 Post Options Post Options
 Thanks(0) Thanks(0)
 Quote Quote  Reply Reply
 Posted: July-28-2010 at 7:13pm Posted: July-28-2010 at 7:13pm |
Tim, For two reasons. I mentioned it earlier but the lower block section of wall is the weak point in the wall insulation. I wanted to keep the area to a minimum. Even with the cores filled with beads and a 1&1/2 of ISO foam on the inside of the block, the R on it is at about a 13.25 whereas the rest of the 2x6 wall is at a R 26. The other is the outside appearance. I don't know about you but I don't like looking at lots of block! The outside wall finish will be rough saw ply with rough saw battens mimicking a batten on board and matching the main house and bunk house. The bunk house was built as a shed 35 years ago and then I converted it for extra sleeping about 10 years ago. It's the same ply and battens outside wall finish and it sits at the code minimum of 6" from finish grade - (even though not inspected!!) It shows absolutely no wood deterioration!! The same will be done with the shop after final grading. Sill plates and the RO trimmers which go down to the top of the floor slab and aprons are treated. BTW, even though there's a bathroom going in, this project is considered by the county to be a garage so no inspections are taking place. Inspectors no matter where you're located are always such fun people to deal with!  The house will be a different story. The house will be a different story. 
|
|
 |
|
8122pbrainard 
Grand Poobah 

Joined: September-14-2006 Location: Three Lakes Wi. Status: Offline Points: 41045 |
 Post Options Post Options
 Thanks(0) Thanks(0)
 Quote Quote  Reply Reply
 Posted: July-29-2010 at 9:30am Posted: July-29-2010 at 9:30am |
|
It's starting to take some shape!!
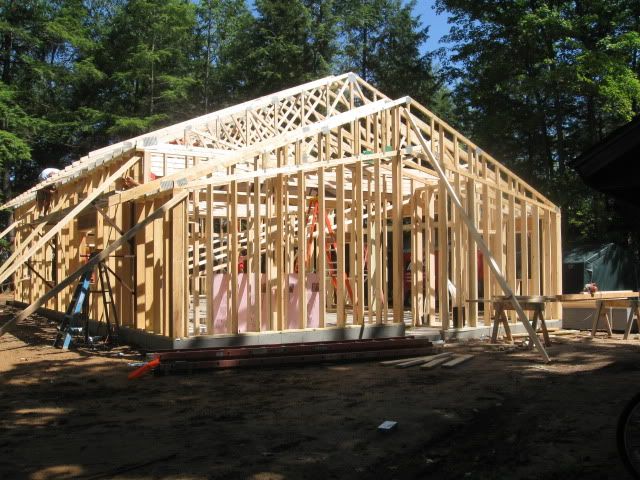
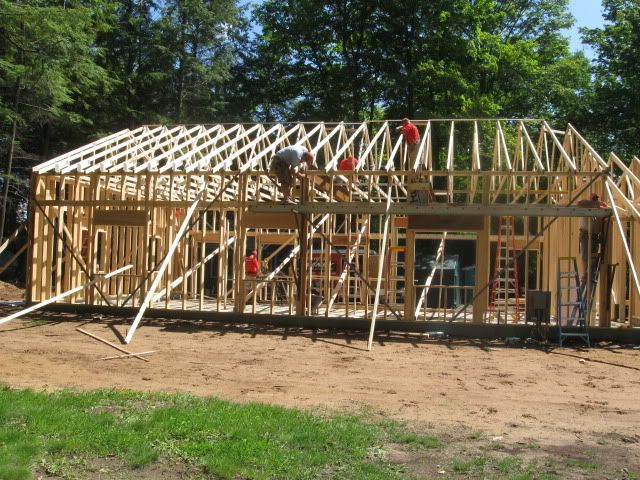
The two 14" W beams are set too. 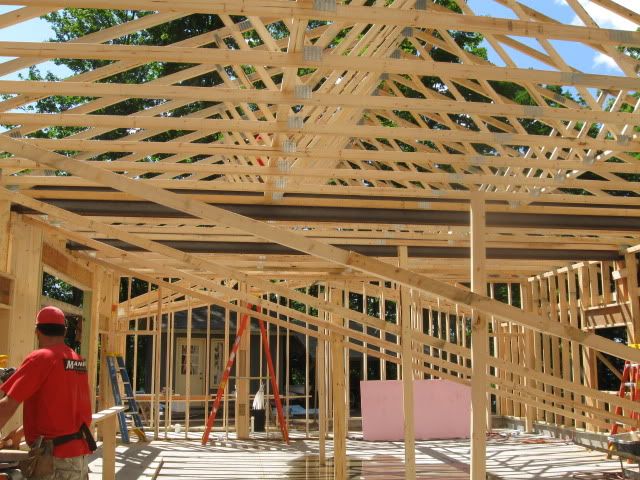
|
|
 |
|
8122pbrainard 
Grand Poobah 

Joined: September-14-2006 Location: Three Lakes Wi. Status: Offline Points: 41045 |
 Post Options Post Options
 Thanks(0) Thanks(0)
 Quote Quote  Reply Reply
 Posted: July-29-2010 at 11:10am Posted: July-29-2010 at 11:10am |
I just got word from my GC that his concrete saw is all tuned up and ready to go! 
|
|
 |
|
C-Bass 
Platinum Member 

Joined: November-18-2008 Location: Columbus, IN Status: Offline Points: 1248 |
 Post Options Post Options
 Thanks(0) Thanks(0)
 Quote Quote  Reply Reply
 Posted: July-29-2010 at 1:16pm Posted: July-29-2010 at 1:16pm |
|
Pete, you should be able to heat that garage with a candle.
|
|
 |
|
8122pbrainard 
Grand Poobah 

Joined: September-14-2006 Location: Three Lakes Wi. Status: Offline Points: 41045 |
 Post Options Post Options
 Thanks(0) Thanks(0)
 Quote Quote  Reply Reply
 Posted: July-29-2010 at 1:55pm Posted: July-29-2010 at 1:55pm |
|
Craig,
I sure hope so!!  The natural gas up there however isn't that bad but the electric is high. It will be interesting to see what the bills come in at. The natural gas up there however isn't that bad but the electric is high. It will be interesting to see what the bills come in at.
I've made a decision along with a recommendation from my GC on the ceiling insulation. We're going with a blown in cellulose to a R60. They'll also mound it up slightly (4" cover) over my dust collector ducting so that will save me the chore of having to insulate it. This reminds me - I'd better check to see how WPS (Wisconsin Public Service) is doing with the gas and electric service application?? The electric contractor sent that in several weeks ago and utility companies aren't known for their quick service!! How's your project going? |
|
 |
|
Brady 
Senior Member 
Joined: June-28-2008 Location: Lake Elmo, Mn. Status: Offline Points: 226 |
 Post Options Post Options
 Thanks(0) Thanks(0)
 Quote Quote  Reply Reply
 Posted: July-29-2010 at 2:18pm Posted: July-29-2010 at 2:18pm |
|
Pete,
It's looking real good, I should be able to get a better look tomorrow afternoon! Let me know if you need any detail pictures. |
|
|
Charlie
Three Lakes, Wisconsin 69 Barracuda |
|
 |
|
8122pbrainard 
Grand Poobah 

Joined: September-14-2006 Location: Three Lakes Wi. Status: Offline Points: 41045 |
 Post Options Post Options
 Thanks(0) Thanks(0)
 Quote Quote  Reply Reply
 Posted: July-29-2010 at 2:40pm Posted: July-29-2010 at 2:40pm |
|
Chuck,
Unless you spot something, nothing comes to mind at the moment. Too late now really but I did notice Terry's guys didn't frame it up per spec with turned stud corners!! Not a big deal due to the 2x6 walls. |
|
 |
|
C-Bass 
Platinum Member 

Joined: November-18-2008 Location: Columbus, IN Status: Offline Points: 1248 |
 Post Options Post Options
 Thanks(0) Thanks(0)
 Quote Quote  Reply Reply
 Posted: July-29-2010 at 6:22pm Posted: July-29-2010 at 6:22pm |
|
Pete,
Project coming along OK. Waiting on the mason to start with the brick. My project is like a shed compared to the work going into your's. However, I have a feeling our needs are a tad different. 95% of the time our detached will be used solely as a place for storage. We are already using it and don't know how we got by without it. It's been nice having a place for everything under roof. |
|
 |
|
8122pbrainard 
Grand Poobah 

Joined: September-14-2006 Location: Three Lakes Wi. Status: Offline Points: 41045 |
 Post Options Post Options
 Thanks(0) Thanks(0)
 Quote Quote  Reply Reply
 Posted: July-29-2010 at 9:30pm Posted: July-29-2010 at 9:30pm |
There really never seems to be a "dull" moment when you undertake a construction project!! I just got a call from the electrical contractor who submitted the service application to WPS (gas and electric). He of course had to call them!!! They've had the application as mentioned for weeks and actually been on the site 2 weeks ago but never bothered to call.  There are issues!! WPS wants a 10 foot wide path of trees cleared from a pad mounted transformer up to the shop for the underground service!! Don't they know those little "ditchwitches" aren't that wide?? There are issues!! WPS wants a 10 foot wide path of trees cleared from a pad mounted transformer up to the shop for the underground service!! Don't they know those little "ditchwitches" aren't that wide??  After the new septic and field, I'm not going to have any trees left!! But, the area they are talking about are mostly silver Maple saplings. We'll see what happens because the electrical sub has worked with this WPS guy on other jobs and has set up a on site meeting. Person to person meetings seem to work out some of the issues. The worst that may happen is I may loose my wood shed. After the new septic and field, I'm not going to have any trees left!! But, the area they are talking about are mostly silver Maple saplings. We'll see what happens because the electrical sub has worked with this WPS guy on other jobs and has set up a on site meeting. Person to person meetings seem to work out some of the issues. The worst that may happen is I may loose my wood shed.
The new gas service turns out not to be a issue but They do need to go out to the road and make a hot tap on the main. They can't "T" into the existing run to the house because the Btu's aren't there. I'll report back on the $$$$. Since this is a additional electric service to the property so, it's not a "freebe"!! This was not in the budget!! 
|
|
 |
|
8122pbrainard 
Grand Poobah 

Joined: September-14-2006 Location: Three Lakes Wi. Status: Offline Points: 41045 |
 Post Options Post Options
 Thanks(0) Thanks(0)
 Quote Quote  Reply Reply
 Posted: August-03-2010 at 7:31pm Posted: August-03-2010 at 7:31pm |
|
It's really starting to take some shape now!!
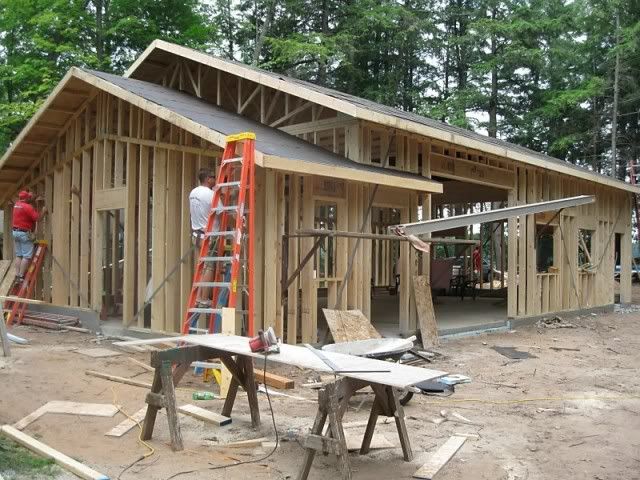
The guy on the right I think is cutting in a header so the medicine cabinet will be recessed into the wall. After I received the cabinets from Steve, it was one of them that I opened up and took a look at. It's really designed to be recessed. Even though it's going in a exterior wall, it's nice to have 2x6 construction. I can get 2" of Iso board behind it. That's better than a R15 plus the "R board" sheathing. I had mentioned the recess to the GC but I'll bet he forgot to pass it on to his crew when they framed up the wall!!  It sure is nice to have Charlie stopping by, keeping a eye on things, taking pictures and then emailing them too me. It sure is nice to have Charlie stopping by, keeping a eye on things, taking pictures and then emailing them too me.
The other thing I caught (confirmed with my wife this morning) is there's a small section of lower roof (equal in elevation to the lower roof) that needs to go in over the one man door. It's the one on the far right in the picture. Chris, Looking great don't you think!! I need to complement your workmanship too! I'm sure glad the GC isn't building off my prints!! (or your and HW's special one's ether!!   ) )
Since this picture was taken, I understand it's sheathed, siding is going on, windows and doors are on site and the standing seam metal roofing will arrive tomorrow. One more: 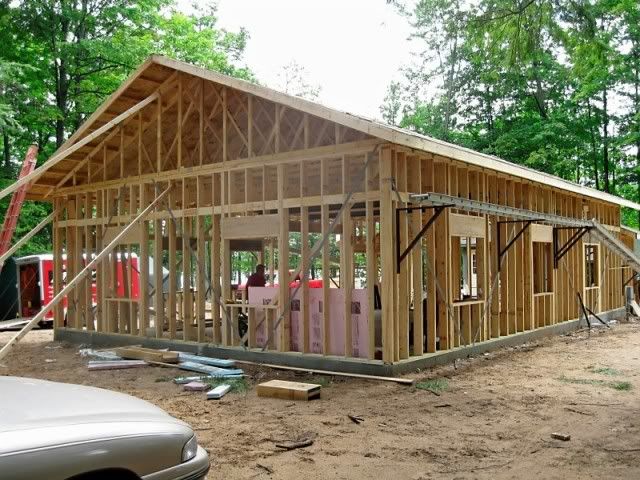
|
|
 |
|
Post Reply 
|
Page <1 45678 12> |
|
Tweet
|
| Forum Jump | Forum Permissions  You cannot post new topics in this forum You cannot reply to topics in this forum You cannot delete your posts in this forum You cannot edit your posts in this forum You cannot create polls in this forum You cannot vote in polls in this forum |