Show me your garage |
Post Reply 
|
Page <1 678910 12> |
| Author | |
8122pbrainard 
Grand Poobah 

Joined: September-14-2006 Location: Three Lakes Wi. Status: Offline Points: 41045 |
 Post Options Post Options
 Thanks(0) Thanks(0)
 Quote Quote  Reply Reply
 Posted: August-19-2010 at 4:13pm Posted: August-19-2010 at 4:13pm |
|
Marty,
What do they set those metal buildings on? Blocks and then earth anchors? Tell me more about the last picture (and the boat). Looks like a interesting hull with the steps. Gar Wood pioneered a lot of the early stepped hull designs. BTW, doesn't that contractor that put it up have a tape measure?  Of course, there's a saying that "the third time is the charm"!! Of course, there's a saying that "the third time is the charm"!!
|
|
 |
|
MartyMabe 
Grand Poobah 

Joined: February-21-2006 Location: High Point,NC Status: Offline Points: 3991 |
 Post Options Post Options
 Thanks(0) Thanks(0)
 Quote Quote  Reply Reply
 Posted: August-19-2010 at 8:34pm Posted: August-19-2010 at 8:34pm |
|
They put the metal carports directly on 'your' level ground. Off course it wasn't level because it was bigger than my level pad originally. So the dug and moved some dirt, pilled it up, packed it and and went at it. It has 8 -3 foot long rebar spikes, with the nuts welded on them and then it has 8- 3 foot long spiral screws--mobile home tie downs-- as per City Code. It's solid and if it gets blown away, the manufacturer takes care of replacement!
My sister is getting her driveway- re-concreted, so when that happens, I'll do my pad. It's just $250 more for the concrete then, I'll do all the leveling and such. The boat is a 43 foot Cat, being special built for some billionaire in Asia at the Old Hatteras Yachts Building down the road from me in High Point. |
|
 |
|
8122pbrainard 
Grand Poobah 

Joined: September-14-2006 Location: Three Lakes Wi. Status: Offline Points: 41045 |
 Post Options Post Options
 Thanks(0) Thanks(0)
 Quote Quote  Reply Reply
 Posted: August-19-2010 at 9:17pm Posted: August-19-2010 at 9:17pm |
So when you have the pad poured, you'll unbolt it from the earth anchors, raise it and have the pad poured under the walls? Thanks for the info on the boat. Any more details?? |
|
 |
|
MartyMabe 
Grand Poobah 

Joined: February-21-2006 Location: High Point,NC Status: Offline Points: 3991 |
 Post Options Post Options
 Thanks(0) Thanks(0)
 Quote Quote  Reply Reply
 Posted: August-19-2010 at 9:50pm Posted: August-19-2010 at 9:50pm |
|
Pretty much so.I might just dig out before, make some forms, backfill with concrete, then do the floor.
|
|
 |
|
8122pbrainard 
Grand Poobah 

Joined: September-14-2006 Location: Three Lakes Wi. Status: Offline Points: 41045 |
 Post Options Post Options
 Thanks(0) Thanks(0)
 Quote Quote  Reply Reply
 Posted: August-24-2010 at 7:34pm Posted: August-24-2010 at 7:34pm |
|
I'm sure glad I'm going up north this coming Saturday for 10 days. The last time I saw it in person, the floor wasn't even poured!! I'm about to go into withdrawal!!
 The OH door contractor will install the door this Thursday. The standing seam metal roof has been on backorder and now I'm told will be showing up tomorrow. At least I'm getting pictures emailed to me. This one is from Charlie (Brady) who was up there this last weekend. The OH door contractor will install the door this Thursday. The standing seam metal roof has been on backorder and now I'm told will be showing up tomorrow. At least I'm getting pictures emailed to me. This one is from Charlie (Brady) who was up there this last weekend.
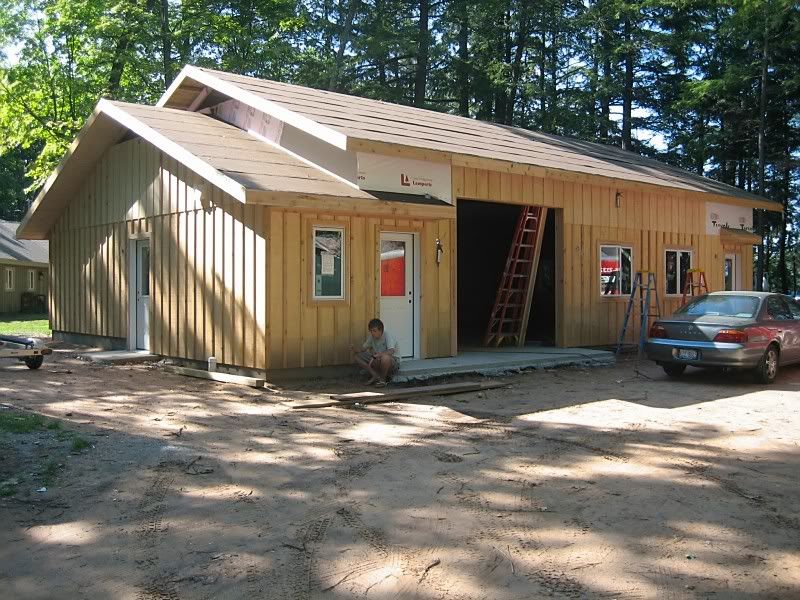
|
|
 |
|
62 wood 
Grand Poobah 

Joined: February-19-2005 Location: NW IL Status: Offline Points: 4527 |
 Post Options Post Options
 Thanks(0) Thanks(0)
 Quote Quote  Reply Reply
 Posted: August-24-2010 at 8:03pm Posted: August-24-2010 at 8:03pm |
|
Finally... a permanent home for your woodie!

|
|
 |
|
storm34 
Grand Poobah 

Joined: November-03-2008 Location: Dexter Iowa Status: Offline Points: 4493 |
 Post Options Post Options
 Thanks(0) Thanks(0)
 Quote Quote  Reply Reply
 Posted: August-25-2010 at 12:42am Posted: August-25-2010 at 12:42am |
|
Very nice pete! What was the finish date supposed to be?
|
|
 |
|
8122pbrainard 
Grand Poobah 

Joined: September-14-2006 Location: Three Lakes Wi. Status: Offline Points: 41045 |
 Post Options Post Options
 Thanks(0) Thanks(0)
 Quote Quote  Reply Reply
 Posted: August-25-2010 at 8:50am Posted: August-25-2010 at 8:50am |
|
Chris,
I suspect sometime in Oct. they will be painting the interior which is the last step. I hope so since everything comes to a dead stop during deer (gun) season!! 
|
|
 |
|
peter1234 
Grand Poobah 

Joined: February-03-2008 Location: United States Status: Offline Points: 2756 |
 Post Options Post Options
 Thanks(0) Thanks(0)
 Quote Quote  Reply Reply
 Posted: August-25-2010 at 9:32pm Posted: August-25-2010 at 9:32pm |
|
Pete is that a board and batten over t111? if so its a great idea. and what is the front office type space.
Marty explain what that cat boat is? |
|
|
former skylark owner now a formula but I cant let this place go
|
|
 |
|
8122pbrainard 
Grand Poobah 

Joined: September-14-2006 Location: Three Lakes Wi. Status: Offline Points: 41045 |
 Post Options Post Options
 Thanks(0) Thanks(0)
 Quote Quote  Reply Reply
 Posted: August-25-2010 at 10:33pm Posted: August-25-2010 at 10:33pm |
Peter, Yes it is rough saw ply but when you get the groves on 12" centers they don't call it T 111. I made the mistake of calling it that as well and of course I don't remember what it's called!! You can go with just plain rough sawn ply but the groves on the 12" centers make it real easy to locate the battens! The low section of roof is a full bath since the bunk house is about 15' away and can utilize it. In the middle is the utility room for the boiler with "side arm" domestic hot water tank, dust collect, air compressor and refrigerated dryer if needed. Then on the far end is a storage room. My office will be the shop!! |
|
 |
|
MartyMabe 
Grand Poobah 

Joined: February-21-2006 Location: High Point,NC Status: Offline Points: 3991 |
 Post Options Post Options
 Thanks(0) Thanks(0)
 Quote Quote  Reply Reply
 Posted: August-25-2010 at 10:53pm Posted: August-25-2010 at 10:53pm |
|
A catamaran style cigarette ocean boat. Forgot what he said it was gonna be powered with, 2 Mercrusier or Mercury motors, I think.
|
|
 |
|
lfskizzer 
Senior Member 

Joined: July-26-2007 Location: Wilton, CT Status: Offline Points: 290 |
 Post Options Post Options
 Thanks(0) Thanks(0)
 Quote Quote  Reply Reply
 Posted: August-26-2010 at 2:23am Posted: August-26-2010 at 2:23am |
|
This is where I currently am with my garage project.

Just have to square off the sides and put front headers for the doors. then put double plate on, 11ft ceilings inside, engine hoist beam, and then an apartment up top eventually. -Phil |
|
 |
|
8122pbrainard 
Grand Poobah 

Joined: September-14-2006 Location: Three Lakes Wi. Status: Offline Points: 41045 |
 Post Options Post Options
 Thanks(0) Thanks(0)
 Quote Quote  Reply Reply
 Posted: August-26-2010 at 9:16am Posted: August-26-2010 at 9:16am |
|
Phil,
Why all the columns? Aren't you going with trusses to give you a clear span? I see you have the W beams positioned for pulling a engine but what about lifting a boat? Is this garage for just cars? Now's the time to throw a couple more W beams up there. Keep it up, winters just around the corner! |
|
 |
|
lfskizzer 
Senior Member 

Joined: July-26-2007 Location: Wilton, CT Status: Offline Points: 290 |
 Post Options Post Options
 Thanks(0) Thanks(0)
 Quote Quote  Reply Reply
 Posted: August-26-2010 at 12:30pm Posted: August-26-2010 at 12:30pm |
|
Pete,
The building had to be engineered so we had to put all the steel in the way it is. the Ibeam on right side will hold 2 tons the engineer said, the ibeam laying on top of the other is going to be in between the silent floor Joice, plywood then build 2nd floor. We have to have the ridge beam that is going to be 13ft to the top. barn style with shed roof for windows and shed roof for back deck. 960sq ft appartment. garage bay on left will be 18x10 door and on right will be 10x10 bay which has the engine hoist beam or to lift boat off trailer. We might also have a access cover for the beam on the left to be used as well if need be. |
|
 |
|
8122pbrainard 
Grand Poobah 

Joined: September-14-2006 Location: Three Lakes Wi. Status: Offline Points: 41045 |
 Post Options Post Options
 Thanks(0) Thanks(0)
 Quote Quote  Reply Reply
 Posted: August-26-2010 at 1:12pm Posted: August-26-2010 at 1:12pm |
|
Phil,
I just hate to see columns in the middle of a garage/shop upsetting what could be a open area. They will get in your way!!! I'm assuming you needed to hire this engineer due to local codes. I wish you had posted the project earlier because I really feel you picked a engineer who is used to doing homes where a center support beam is needed in the basement to support the floor joists due to the overall span. You mentioned "silent" floor so here again I'm assuming you are using a engineered floor joist system. Even using the highest live load rating, they will span 33' supporting the second floor (36' with the lower live load rating). Is your project wider than that? Regarding the W beams, they too will easily span well over 33'. It's just a matter of sizing the beam correctly. The same W beams could have serviced both bays. Getting back to my comment on your "engine hoisting beam", you said you'll use it to hoist a boat as well? You need two lifting points to do that and the reason I mentioned now's the time to add more beams. |
|
 |
|
lfskizzer 
Senior Member 

Joined: July-26-2007 Location: Wilton, CT Status: Offline Points: 290 |
 Post Options Post Options
 Thanks(0) Thanks(0)
 Quote Quote  Reply Reply
 Posted: August-26-2010 at 2:04pm Posted: August-26-2010 at 2:04pm |
|
30ft deep by 38 wide
my plan on lifting boat was to put some sort of block on transom ground and use front lift ring to be able to pull trailer out, I am going to buy boat dolly's so I can tuck our 85 into the back left corner during winter. I totally agree it would have been nice to not have that column in the middle. But the town here is very strict and the guy we bought the steel from needed it engineered and approved by town before we could get steel put in. Could we use LVL or whatever in replacement to W beams and put I hooks with steel plate on the top side? |
|
 |
|
8122pbrainard 
Grand Poobah 

Joined: September-14-2006 Location: Three Lakes Wi. Status: Offline Points: 41045 |
 Post Options Post Options
 Thanks(0) Thanks(0)
 Quote Quote  Reply Reply
 Posted: August-26-2010 at 3:39pm Posted: August-26-2010 at 3:39pm |
|
Phil,
I see now that running the floor joists the 38' width is the issue however that engineer certainly didn't think things through nor did he do you any favors. With a decent engineer, even the toughest local codes do not come to play. It's too late now but you would have been better off running the joists the 30' span and then two W beams right up the center of each bay. Then you would have ended up with a clear span throughout. With the 10' OH doors and the 11' ceilings, the 1' is still plenty to use some steel in the OH door headers. Still, I'm sure you'll be enjoying having a real nice shop/garage to play in. 
|
|
 |
|
Brady 
Senior Member 
Joined: June-28-2008 Location: Lake Elmo, Mn. Status: Offline Points: 226 |
 Post Options Post Options
 Thanks(0) Thanks(0)
 Quote Quote  Reply Reply
 Posted: August-27-2010 at 9:46am Posted: August-27-2010 at 9:46am |
|
Pete,
Safe trip up and have fun working on your new shop! I only wish I could be there to help. |
|
|
Charlie
Three Lakes, Wisconsin 69 Barracuda |
|
 |
|
8122pbrainard 
Grand Poobah 

Joined: September-14-2006 Location: Three Lakes Wi. Status: Offline Points: 41045 |
 Post Options Post Options
 Thanks(0) Thanks(0)
 Quote Quote  Reply Reply
 Posted: August-27-2010 at 9:49am Posted: August-27-2010 at 9:49am |
Me too! 
You have a safe trip east as well. |
|
 |
|
seacamper 
Platinum Member 

Joined: June-24-2010 Location: Florida Status: Offline Points: 1056 |
 Post Options Post Options
 Thanks(0) Thanks(0)
 Quote Quote  Reply Reply
 Posted: August-27-2010 at 12:51pm Posted: August-27-2010 at 12:51pm |
|
Hey Marty
It is great to live in the south where the metal buildings reign supreme! I had a run down "model t" garage add on deep on my property when I bought it. It was structurely sound, so I fenced it to hide most of the hodgepodge of siding, and then planted a 20 x 30 metal building in front of it to hide the rest. I got the boxed eave model (with 1' overhang)with 10' sides giving me a 15' ceiling and a 10' roll up door. My flooring? Don't laugh. Roll roofing! Since I was pressed for time and money, I put down the roll roofing in 2 layers and I planned to pull it out and pour a slab later, but the roll roofing has held up so well, its hard to replace it! I can sweep it and with scraps of plywood, I can use jacks or do pretty much what I need to do. There have been gouges etc, but a $30 roll of new roofing cures a lot of gouges. I still plan on replacing the floor, but its hard to make the "priorities" list. I think the building was $3,800 5 years ago. Heat? Portable kerosene heat. Cooling? 5 box fans. Bathroom?......................Bathroom?................uh, this is the south for #1. No, not really I still go inside but I have another out building that has a potty so I do not have to go in the house. I love your new set up! |
|
|
1980 Ski Nautique Boat Bar
1988 Mastercraft Tristar Open Bow 1988 Mastercraft Tristar Closed Bow 1969 Seacamper Houseboat 1986 Harris Pontoon 2004 Seadoo GTX SC + Flydive Xboard 1999 Adventurecraft |
|
 |
|
seacamper 
Platinum Member 

Joined: June-24-2010 Location: Florida Status: Offline Points: 1056 |
 Post Options Post Options
 Thanks(0) Thanks(0)
 Quote Quote  Reply Reply
 Posted: August-27-2010 at 1:05pm Posted: August-27-2010 at 1:05pm |
Steve, That is a true southern shed! Deceptively large with plenty of open air. Its great. I can see it as somewhat of a problem with your buddies. Could you add something to man it up like a large screen tv with ESPN blairing 24/7? How about some NASCAR paraphernalia? If you pulled a rusty truck with a blue tarp on it right in front, it would do the trick as well. Tom 
|
|
|
1980 Ski Nautique Boat Bar
1988 Mastercraft Tristar Open Bow 1988 Mastercraft Tristar Closed Bow 1969 Seacamper Houseboat 1986 Harris Pontoon 2004 Seadoo GTX SC + Flydive Xboard 1999 Adventurecraft |
|
 |
|
seacamper 
Platinum Member 

Joined: June-24-2010 Location: Florida Status: Offline Points: 1056 |
 Post Options Post Options
 Thanks(0) Thanks(0)
 Quote Quote  Reply Reply
 Posted: August-27-2010 at 1:09pm Posted: August-27-2010 at 1:09pm |
My jealousy knows no bounds. THAT is a mancave. Tom |
|
|
1980 Ski Nautique Boat Bar
1988 Mastercraft Tristar Open Bow 1988 Mastercraft Tristar Closed Bow 1969 Seacamper Houseboat 1986 Harris Pontoon 2004 Seadoo GTX SC + Flydive Xboard 1999 Adventurecraft |
|
 |
|
seacamper 
Platinum Member 

Joined: June-24-2010 Location: Florida Status: Offline Points: 1056 |
 Post Options Post Options
 Thanks(0) Thanks(0)
 Quote Quote  Reply Reply
 Posted: September-03-2010 at 10:38am Posted: September-03-2010 at 10:38am |
|
Any updates? I want to see more pics.........
|
|
|
1980 Ski Nautique Boat Bar
1988 Mastercraft Tristar Open Bow 1988 Mastercraft Tristar Closed Bow 1969 Seacamper Houseboat 1986 Harris Pontoon 2004 Seadoo GTX SC + Flydive Xboard 1999 Adventurecraft |
|
 |
|
LaurelLakeSkier 
Senior Member 

Joined: February-12-2007 Location: Wisconsin Status: Offline Points: 485 |
 Post Options Post Options
 Thanks(0) Thanks(0)
 Quote Quote  Reply Reply
 Posted: September-06-2010 at 11:49pm Posted: September-06-2010 at 11:49pm |
|
No pics but the overhead door is in and the metal roof is on. Pete finished up putting in the duct work for his dust collector system. He should be back shortly with some updates.....
|
|
|
The world is full of youth—what we need is a fountain of smart!
|
|
 |
|
eric lavine 
Grand Poobah 
Joined: August-13-2006 Location: United States Status: Offline Points: 13413 |
 Post Options Post Options
 Thanks(0) Thanks(0)
 Quote Quote  Reply Reply
 Posted: September-07-2010 at 11:09am Posted: September-07-2010 at 11:09am |
|
ah....OH, overhead...im thinking a guy from Ohio came up
|
|
|
"the things you own will start to own you"
|
|
 |
|
8122pbrainard 
Grand Poobah 

Joined: September-14-2006 Location: Three Lakes Wi. Status: Offline Points: 41045 |
 Post Options Post Options
 Thanks(0) Thanks(0)
 Quote Quote  Reply Reply
 Posted: September-08-2010 at 8:16pm Posted: September-08-2010 at 8:16pm |
|
It's hard to show the overall dust duct work installation but here's a couple pictures. There are 9 drops through the ceiling, 3 are at the walls servicing one or two pieces of equipment and two go to the floor for floor sweeps.
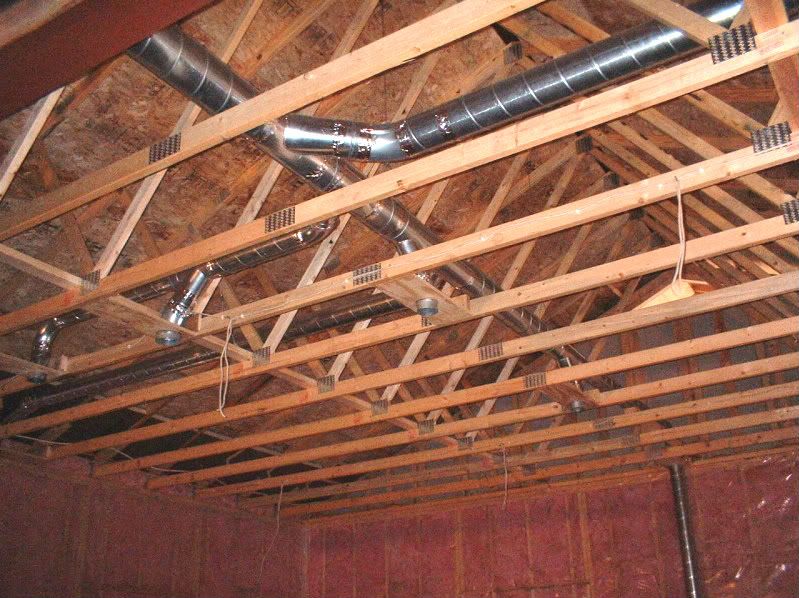
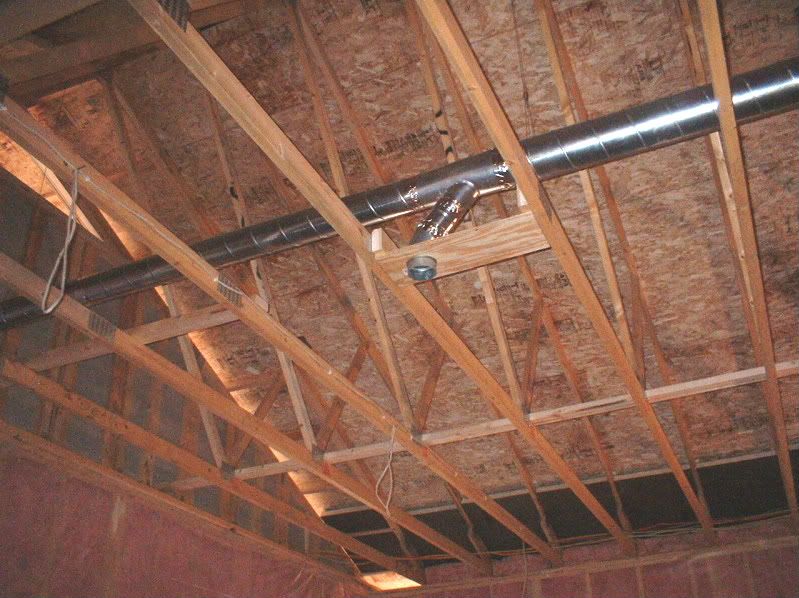
The custom angle elbows I made to match the roof pitch worked out great. I could have used a 90 but then the lateral run would have needed a couple 45's to create the elevation offset. One 90 (or two 45's) adds a friction loss equal to 10' of pipe. I wanted to avoid that. 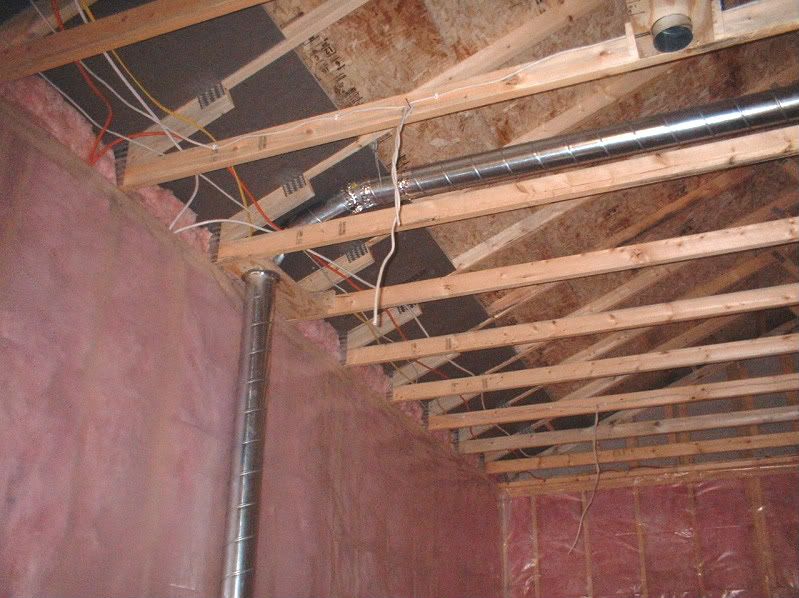
Adding some architectural accent, the GC finished the fake scissors trusses that go on each gable end. They will be painted the same charcoal gray as the roof which will contrast the light gray of the batten on board siding. 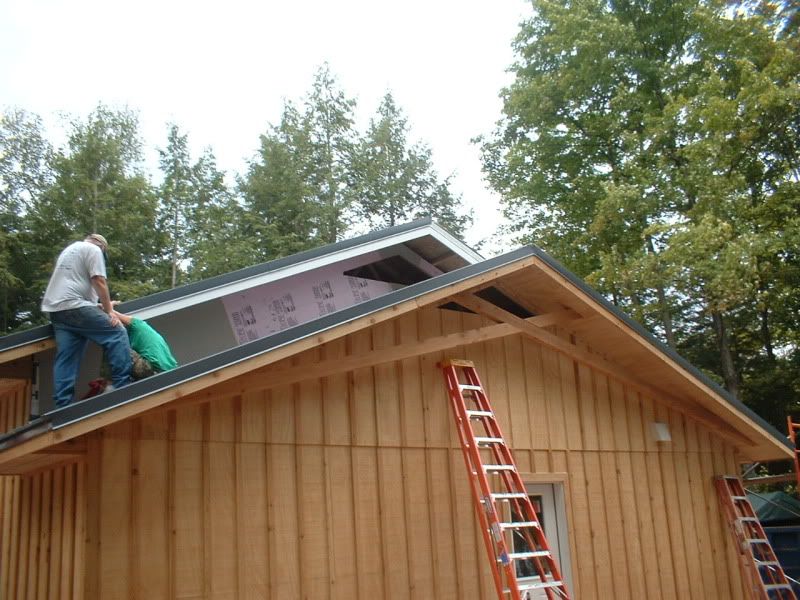
Drywall will be going in next week. Then the GC will blow the ceiling insulation. |
|
 |
|
storm34 
Grand Poobah 

Joined: November-03-2008 Location: Dexter Iowa Status: Offline Points: 4493 |
 Post Options Post Options
 Thanks(0) Thanks(0)
 Quote Quote  Reply Reply
 Posted: September-08-2010 at 9:13pm Posted: September-08-2010 at 9:13pm |
|
Awesome Pete! Glad you made it back!
|
|
 |
|
uk1979 
Platinum Member 
Joined: June-13-2007 Location: United Kingdom Status: Offline Points: 1424 |
 Post Options Post Options
 Thanks(0) Thanks(0)
 Quote Quote  Reply Reply
 Posted: September-08-2010 at 9:24pm Posted: September-08-2010 at 9:24pm |
|
Pete, Great job on the ducting in your wood mill in WI
 and the neighbors think its a garage nice one,its shaping up real well I can see a lot of thought has gone into it, best looking wood mill I have seen. and the neighbors think its a garage nice one,its shaping up real well I can see a lot of thought has gone into it, best looking wood mill I have seen.
Welcome back its not been the same on here. |
|
|
Lets have a go
56 Starflite 77 SN 78 SN 80 BFN |
|
 |
|
8122pbrainard 
Grand Poobah 

Joined: September-14-2006 Location: Three Lakes Wi. Status: Offline Points: 41045 |
 Post Options Post Options
 Thanks(0) Thanks(0)
 Quote Quote  Reply Reply
 Posted: September-20-2010 at 9:51am Posted: September-20-2010 at 9:51am |
|
Well, the expected inevitable has happened. The shop project has ground to a hault waiting for the drywallers. Deer (bow) season is now open!!!

|
|
 |
|
67425ks 
Groupie 
Joined: August-11-2010 Location: kansas Status: Offline Points: 91 |
 Post Options Post Options
 Thanks(0) Thanks(0)
 Quote Quote  Reply Reply
 Posted: September-21-2010 at 1:21pm Posted: September-21-2010 at 1:21pm |
|
great looking garage, how are you running your floor heat(gas,elec,wood,geothermal)?
|
|
 |
|
Post Reply 
|
Page <1 678910 12> |
|
Tweet
|
| Forum Jump | Forum Permissions  You cannot post new topics in this forum You cannot reply to topics in this forum You cannot delete your posts in this forum You cannot edit your posts in this forum You cannot create polls in this forum You cannot vote in polls in this forum |