okie boarder's house |
Post Reply 
|
Page <1234 8> |
| Author | |
8122pbrainard 
Grand Poobah 

Joined: September-14-2006 Location: Three Lakes Wi. Status: Offline Points: 41045 |
 Post Options Post Options
 Thanks(0) Thanks(0)
 Quote Quote  Reply Reply
 Posted: February-26-2015 at 8:20am Posted: February-26-2015 at 8:20am |
|
Todd,
Areas that are aware of the environment and want to protect it, size the septic/field by the number of bedrooms. Evidently Florida, if they base the size on the number of bathrooms, is one that isn't thinking about the environment. Think about it. What does the number of bathrooms have to do with the load on a septic/field? The number of bedrooms is the indicator of how many people reside in the house or potentially reside in the house using the facilities. |
|
 |
|
Orlando76 
Grand Poobah 

Joined: May-21-2013 Location: Mount Dora, FL Status: Offline Points: 3108 |
 Post Options Post Options
 Thanks(0) Thanks(0)
 Quote Quote  Reply Reply
 Posted: February-26-2015 at 8:35am Posted: February-26-2015 at 8:35am |
|
In Our area they factor square footage of house, bedrooms, and bathrooms into figuring size of septic as well as soil makeup. But back to my original statement on impacts. Impacts may be a local term. By impacts I mean the new construction tax/fee that surely every municipality collects up front prior to issuing permit or may be part of the permit fee itself. Here, this fee is figured by many things including those in my open statement. Average 3/2 2500 sq ft house= $20k. If you figured the actual cost per toilet for new construction prob $8k when all said and done. If OK doesn't have their hand in this fee, I'm packing up and moving out.
|
|
 |
|
Okie Boarder 
Gold Member 
Joined: August-31-2009 Location: OK Status: Offline Points: 779 |
 Post Options Post Options
 Thanks(0) Thanks(0)
 Quote Quote  Reply Reply
 Posted: March-18-2015 at 11:01am Posted: March-18-2015 at 11:01am |
|
So, the plans and bids were finalized and we settled in on a contractor. The one we selected is somewhat of an acquaintance from the church we used to go to. He wasn't the least expensive, but he was the most open to making this a truly custom design and layout versus a nicer version of a cookie cutter home, while still staying within budget. He is planning to let us do a couple major items in the construction, which also helped with staying in budget. We made some adjustments to the plans...added a few windows in the garage and removed the window in the laundry/mud room. We may adjust window size in the kitchen and make a few small changes on lighting layout and style, but those won't be big changes. Everything is in the bank's hands now for final approval and funding. Hopefully, we'll be breaking ground in the next couple months.
|
|
 |
|
Okie Boarder 
Gold Member 
Joined: August-31-2009 Location: OK Status: Offline Points: 779 |
 Post Options Post Options
 Thanks(0) Thanks(0)
 Quote Quote  Reply Reply
 Posted: March-20-2015 at 10:55pm Posted: March-20-2015 at 10:55pm |
|
Thought I would post some pictures of the property. It doesn't look real "pretty" right now since things are just starting to green up. You can get a pretty good idea of the layout, with it being more in dormant mode, though.
Here are some views from the south side of the property looking north and northwest. Back (east) side of the property. 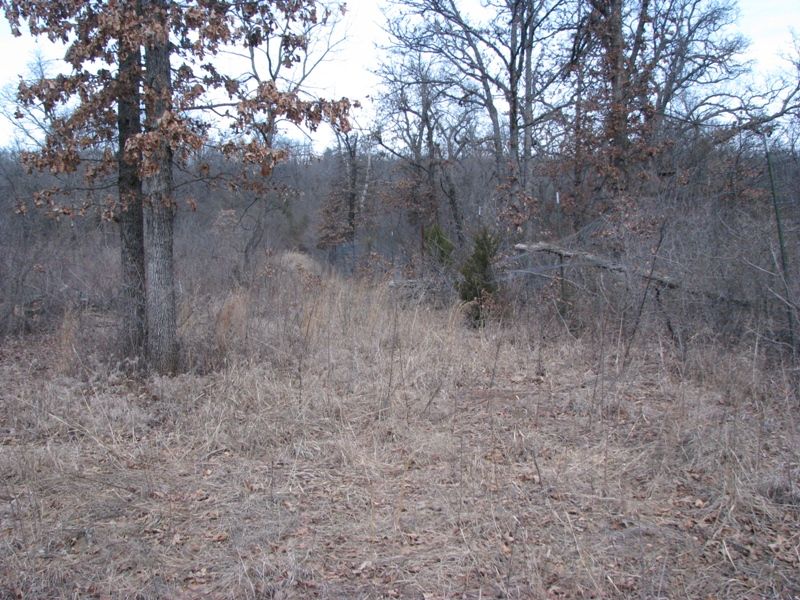 Further west... 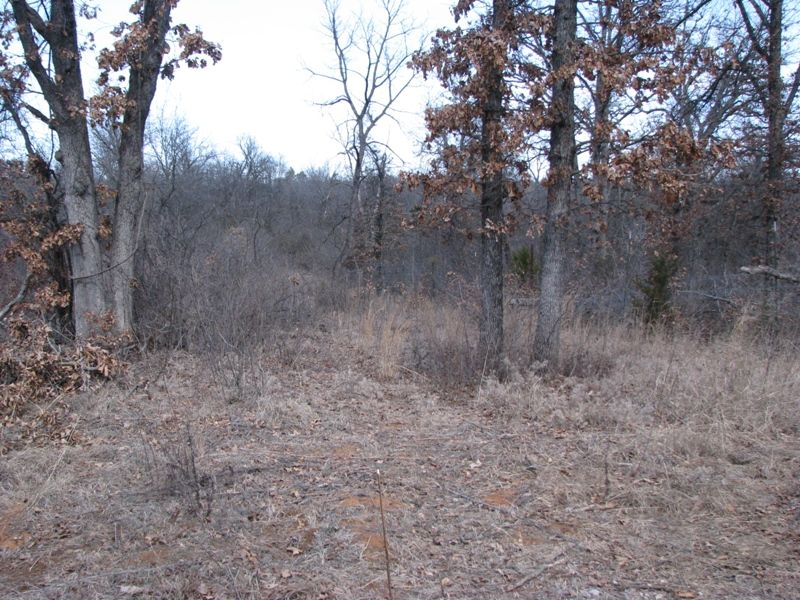 Looking more NW... 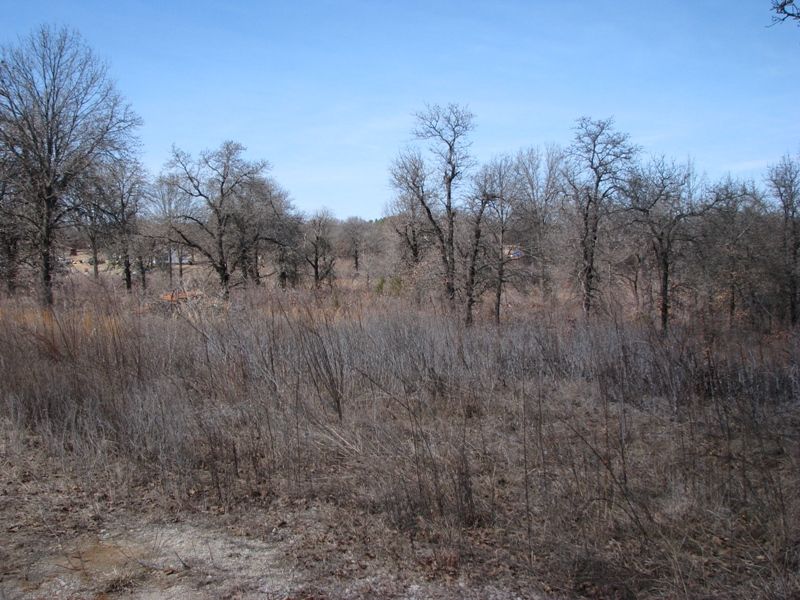 Looking north around the mid section of the property west to east... 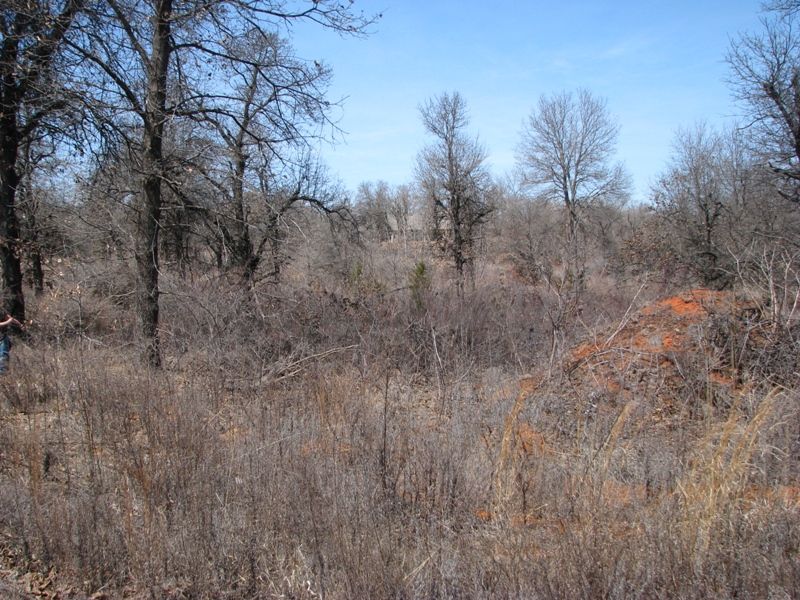 A few more views from the south looking north... 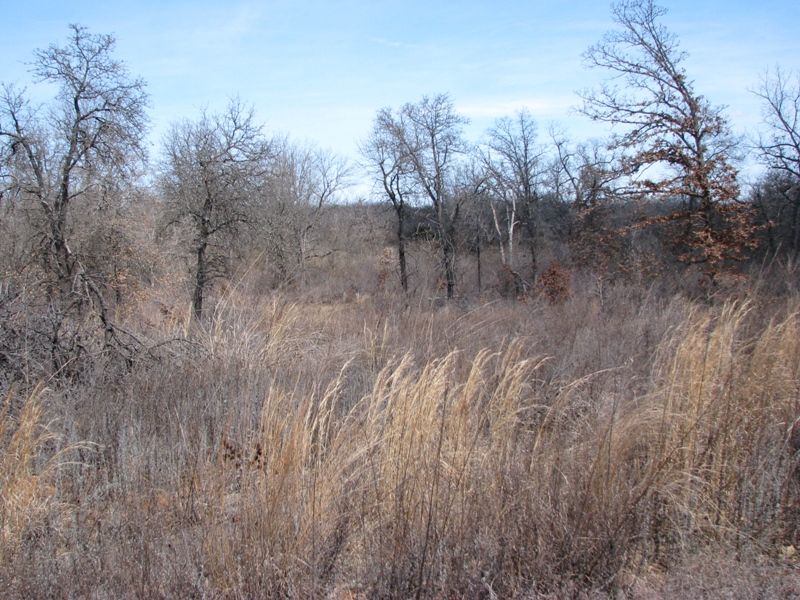 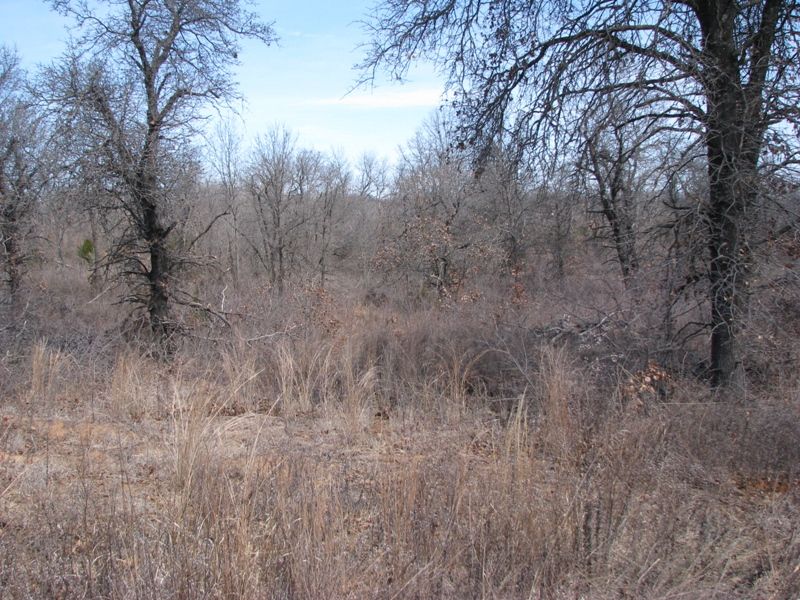 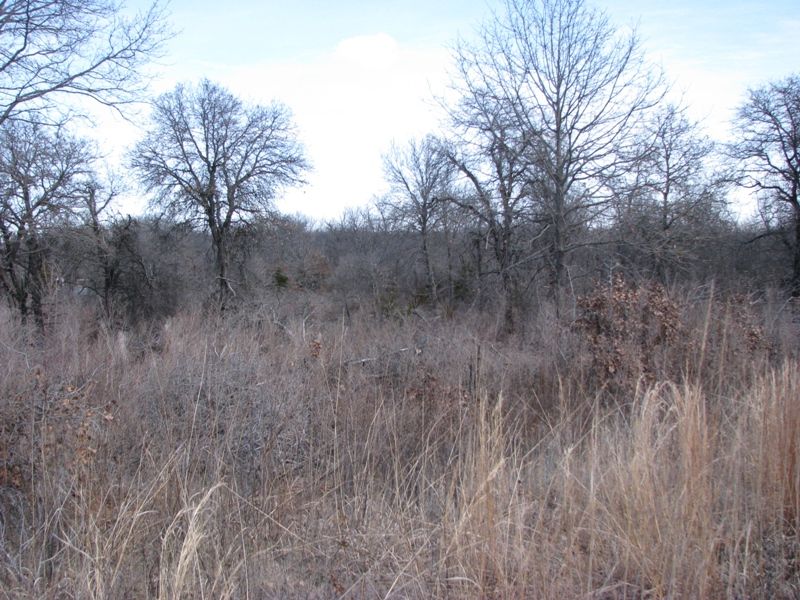 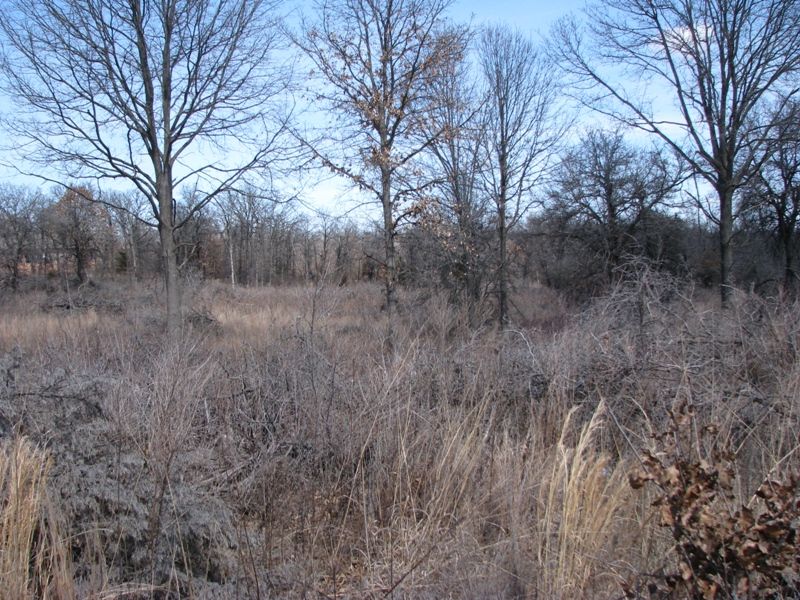 Here are some views from the west side of the property looking east. Near the SW corner... 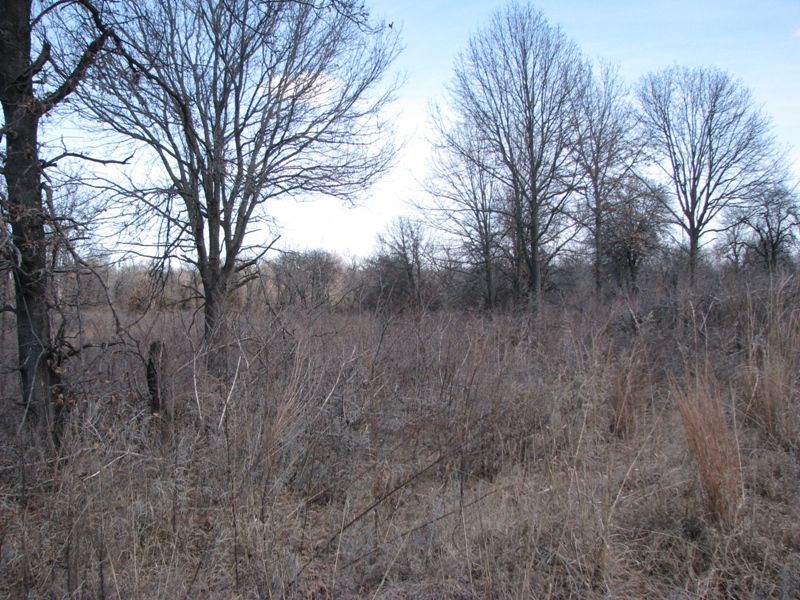 Mid area...our son is standing around where we want to put the house... 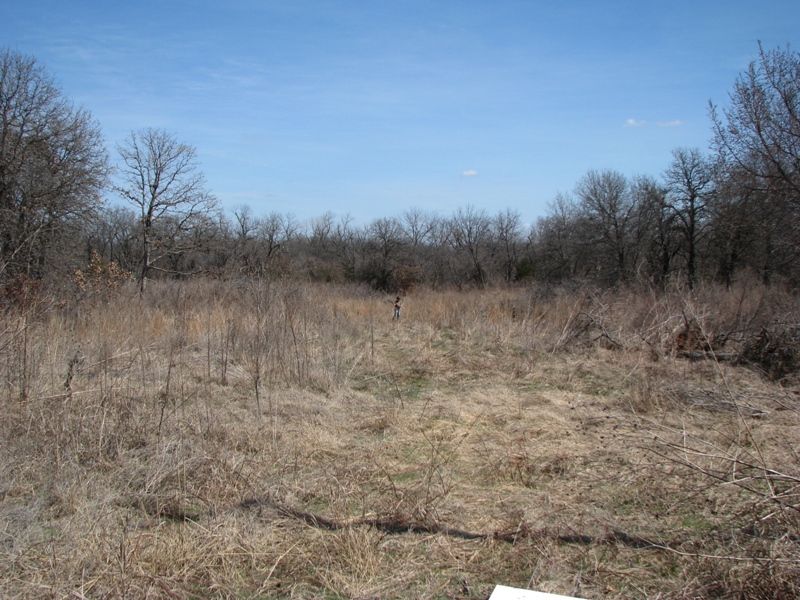 Near the SW corner... 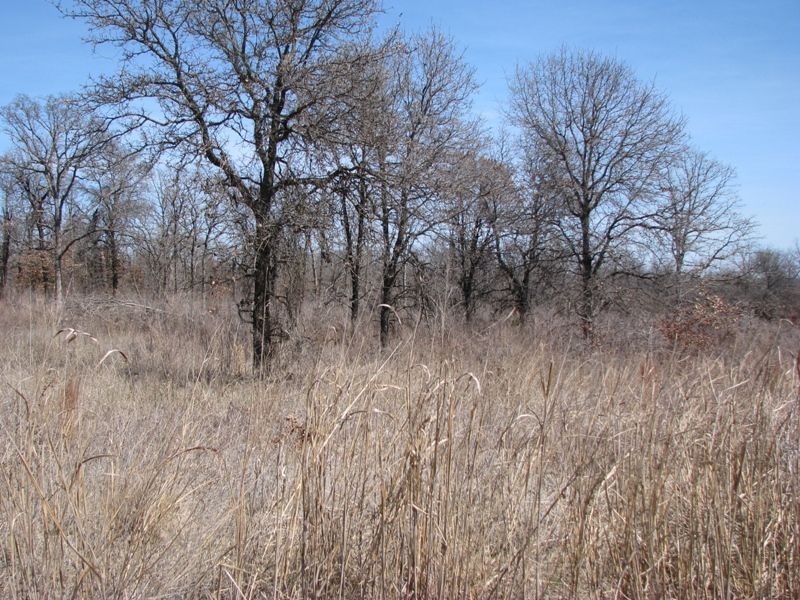 A couple near the middle, looking east and NE... 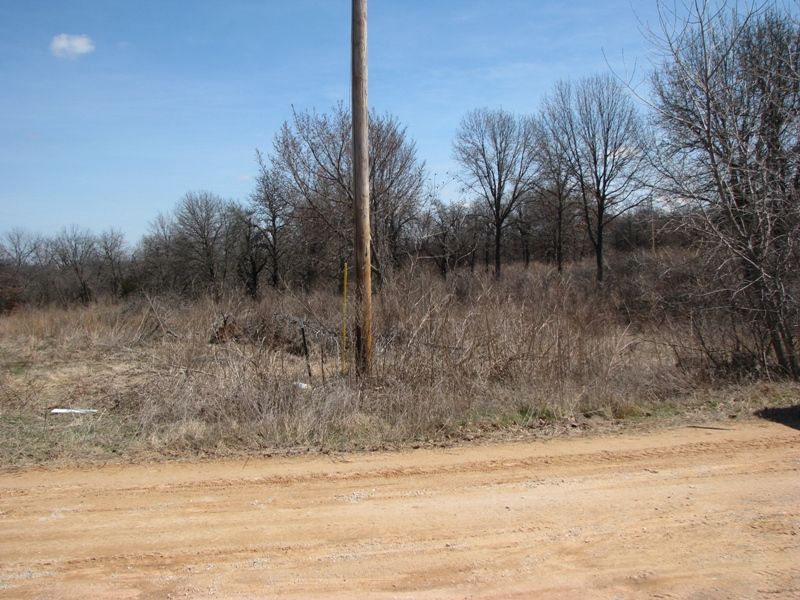  These views are from the NW corner of the property. Looking SE... 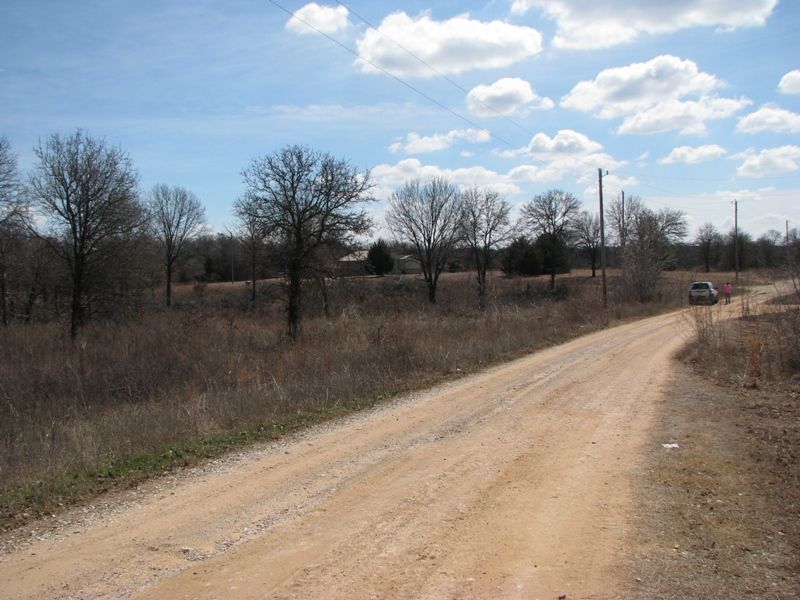 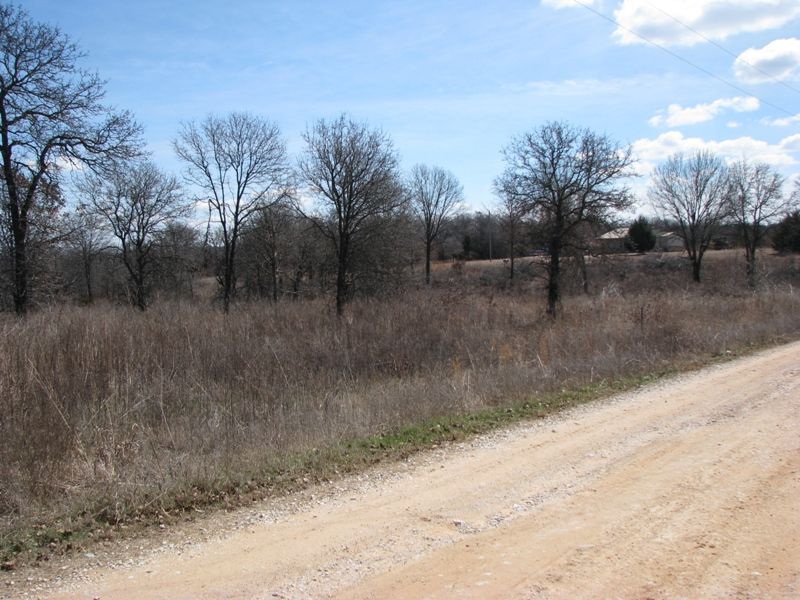 Looking east... 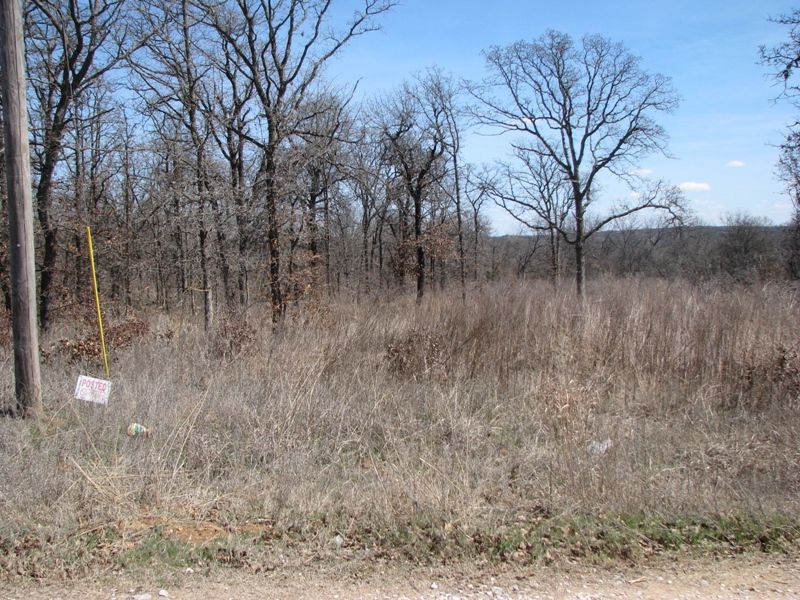 Looking NE again... 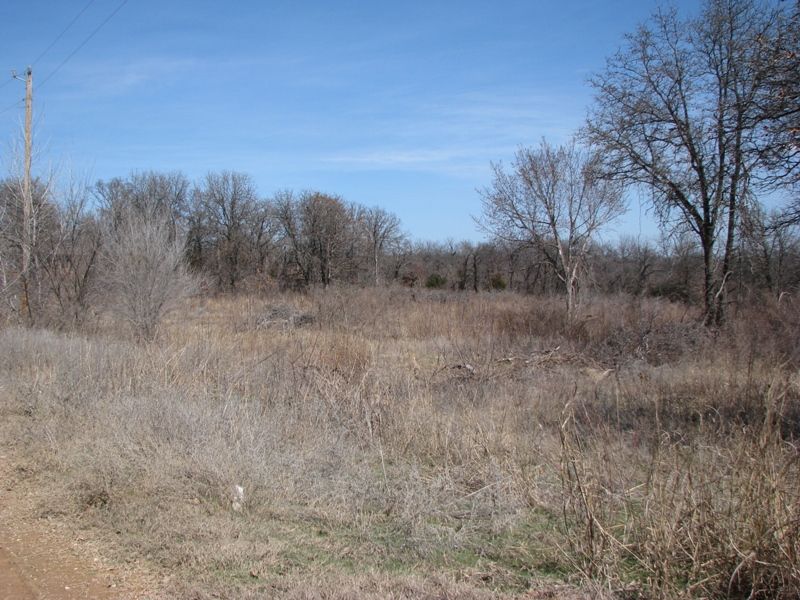 Looking north from the SW corner...wife (pink shirt) is at the NW corner of the property. 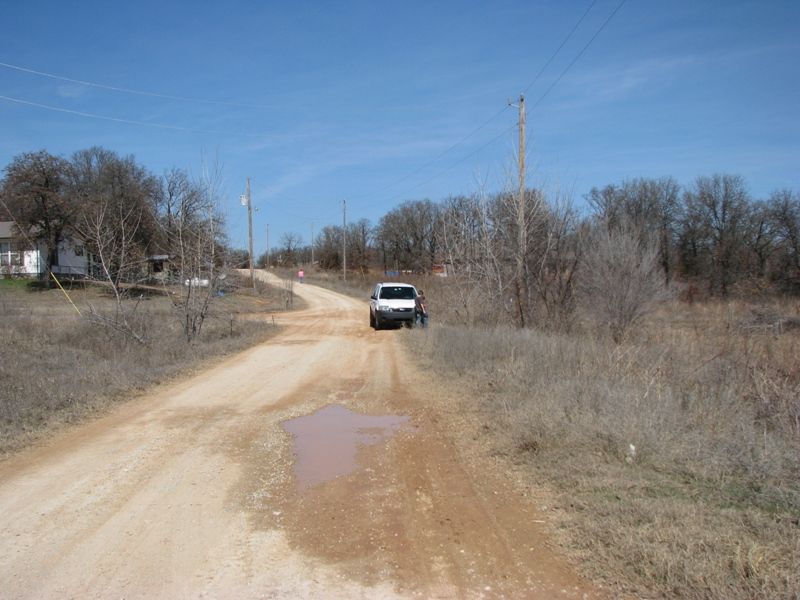 Looking east from SW corner... 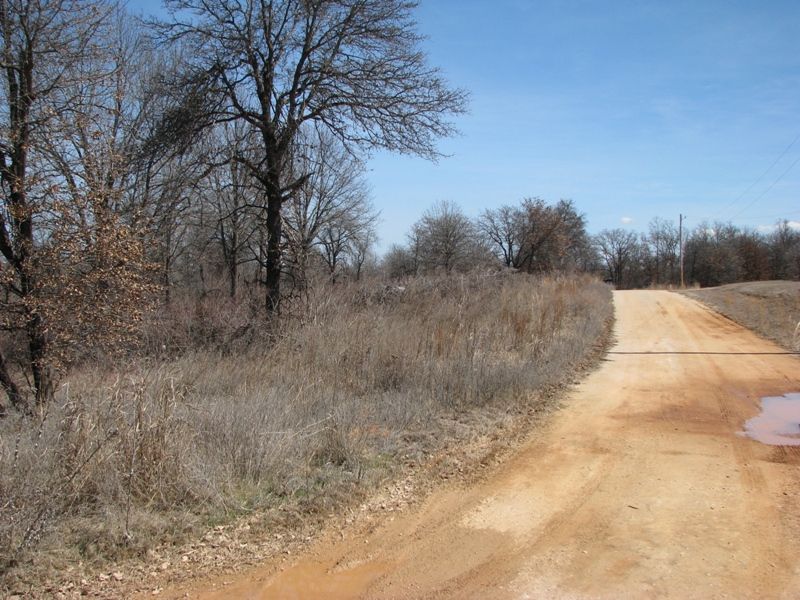 Looking ENE from SW corner... 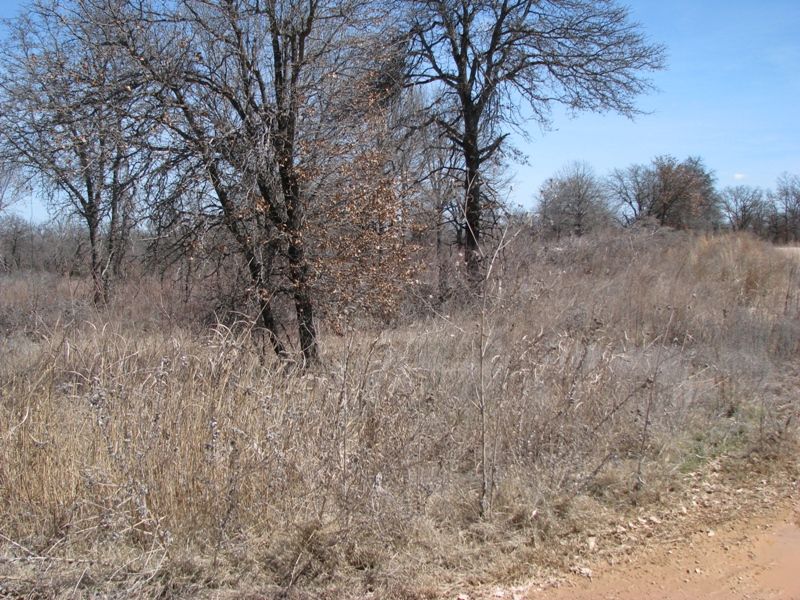
|
|
 |
|
Okie Boarder 
Gold Member 
Joined: August-31-2009 Location: OK Status: Offline Points: 779 |
 Post Options Post Options
 Thanks(0) Thanks(0)
 Quote Quote  Reply Reply
 Posted: June-24-2015 at 3:28pm Posted: June-24-2015 at 3:28pm |
|
I need to get some new pictures up with everything all green. We went to the property Sunday and cut up one of the trees that had been pushed over by the previous owners. It looks like we're going to get a fair amount of firewood just from that one tree.
We had some delays and issues getting everything going with our construction loan, but it looks like we are almost done with that and planning to close early next week. Hopefully we'll be breaking ground in the next month or so. I'll be updating this thread fairly often once work begins. |
|
 |
|
Okie Boarder 
Gold Member 
Joined: August-31-2009 Location: OK Status: Offline Points: 779 |
 Post Options Post Options
 Thanks(0) Thanks(0)
 Quote Quote  Reply Reply
 Posted: June-29-2015 at 5:15pm Posted: June-29-2015 at 5:15pm |
|
Went out to the property and took some new pics. These are pretty much the same views as I posted earlier. Obviously, things are filled in and much greener than they were in those last pics. We are working on cutting up a few of the downed trees and getting the wood split so it is ready for our first winter in the house.
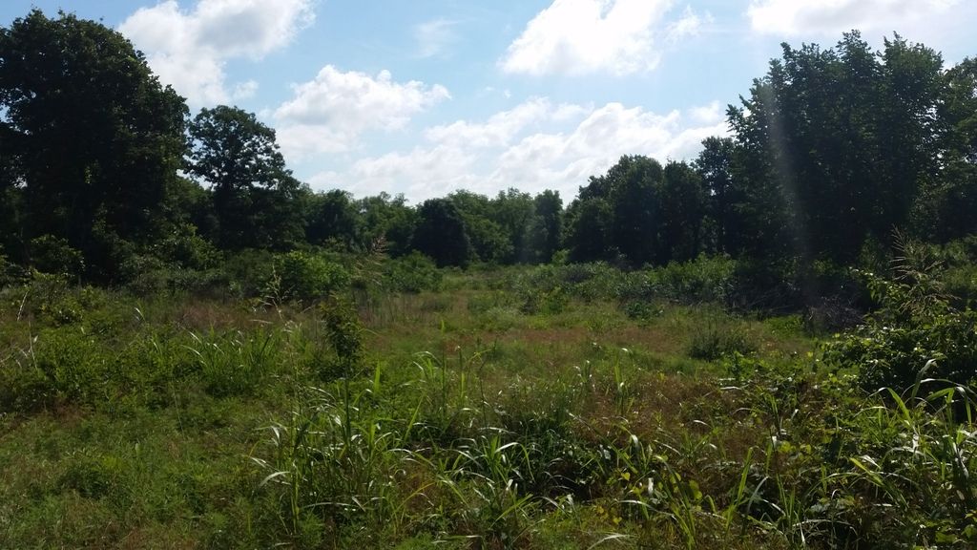 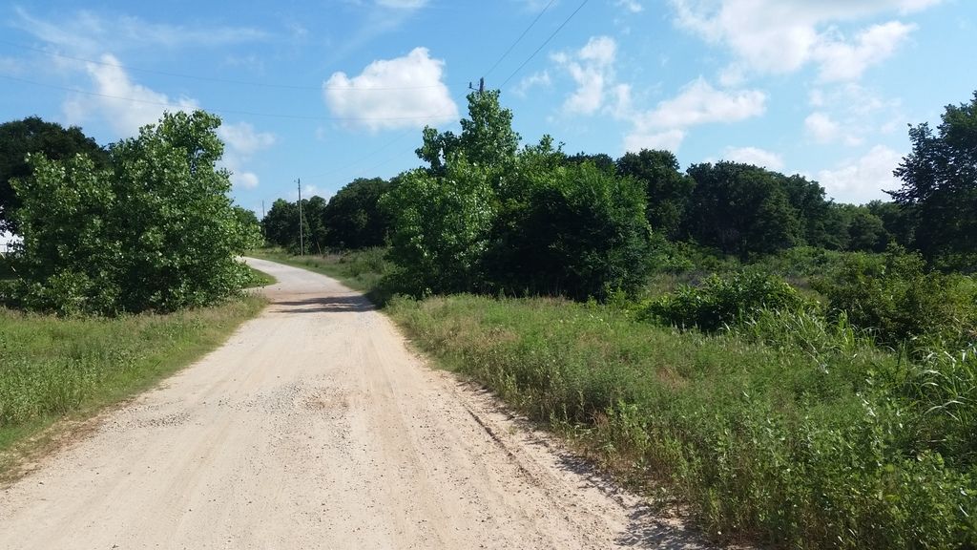 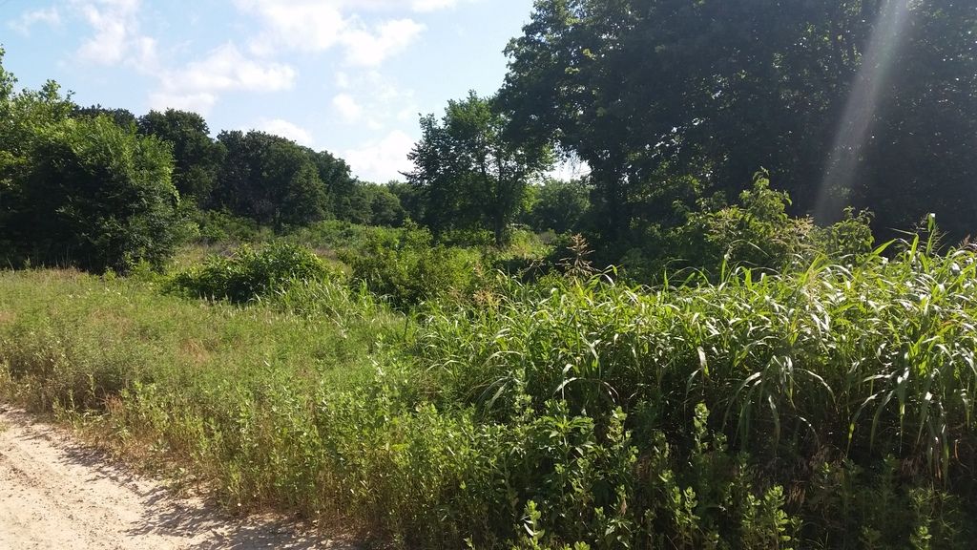 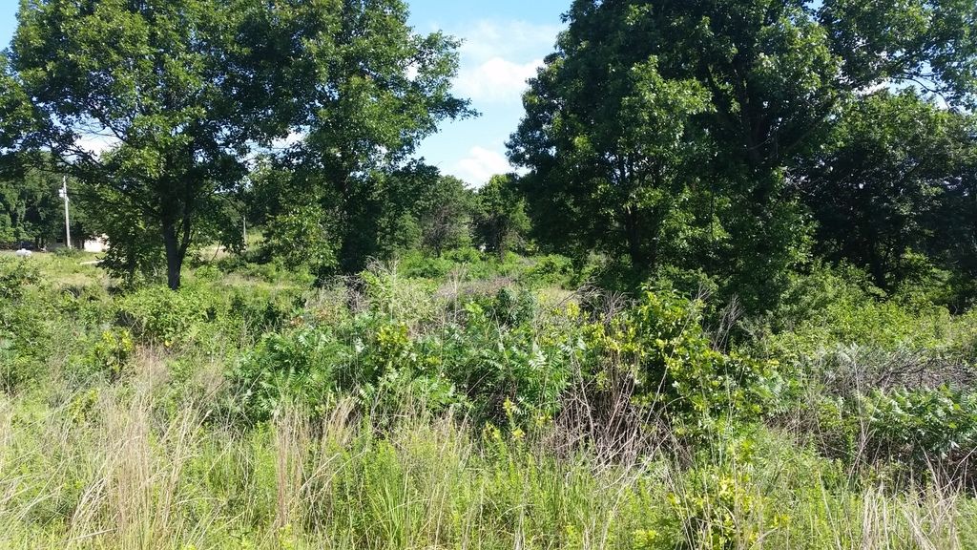 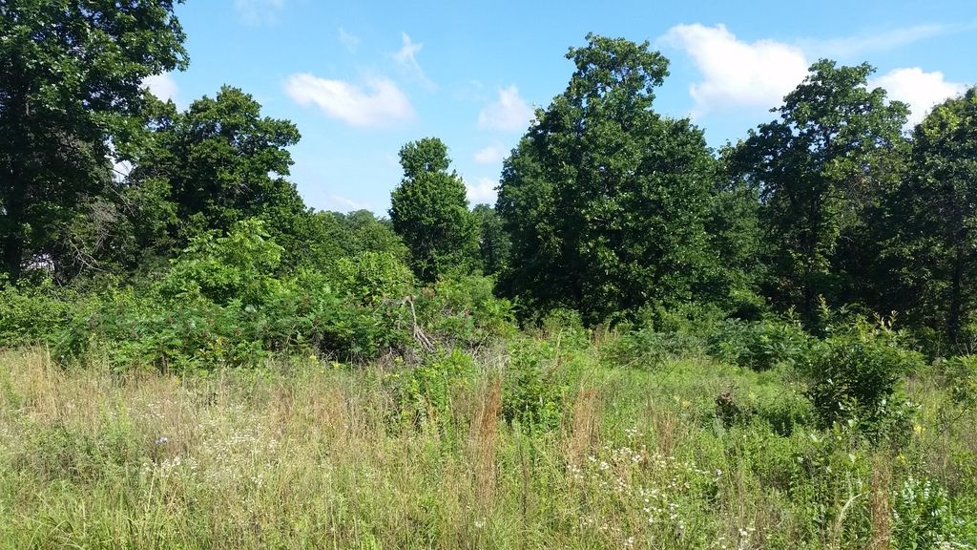 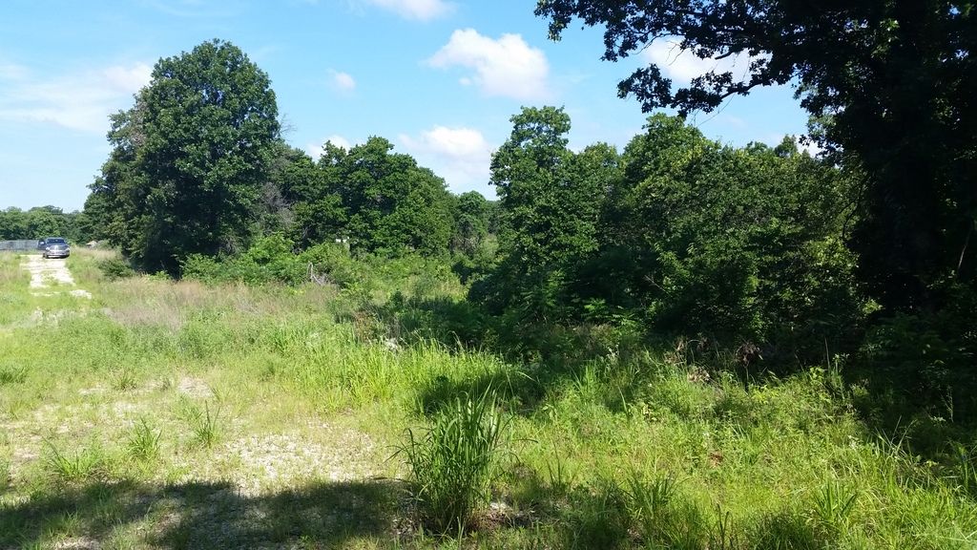 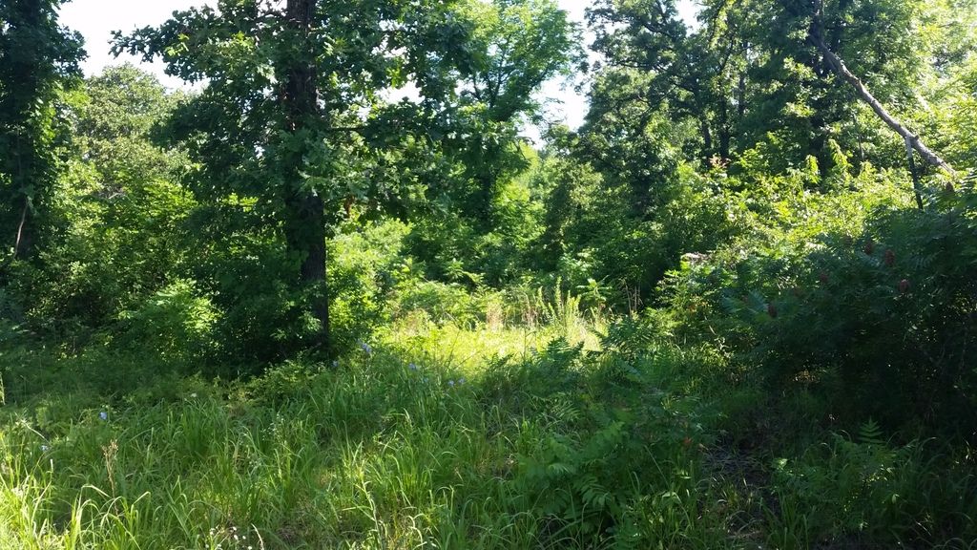 This picture is about 30-40 yards into the property on the south side close to the middle east to west. The nearby neighbor's dog kept coming over to see what we were up to...LOL 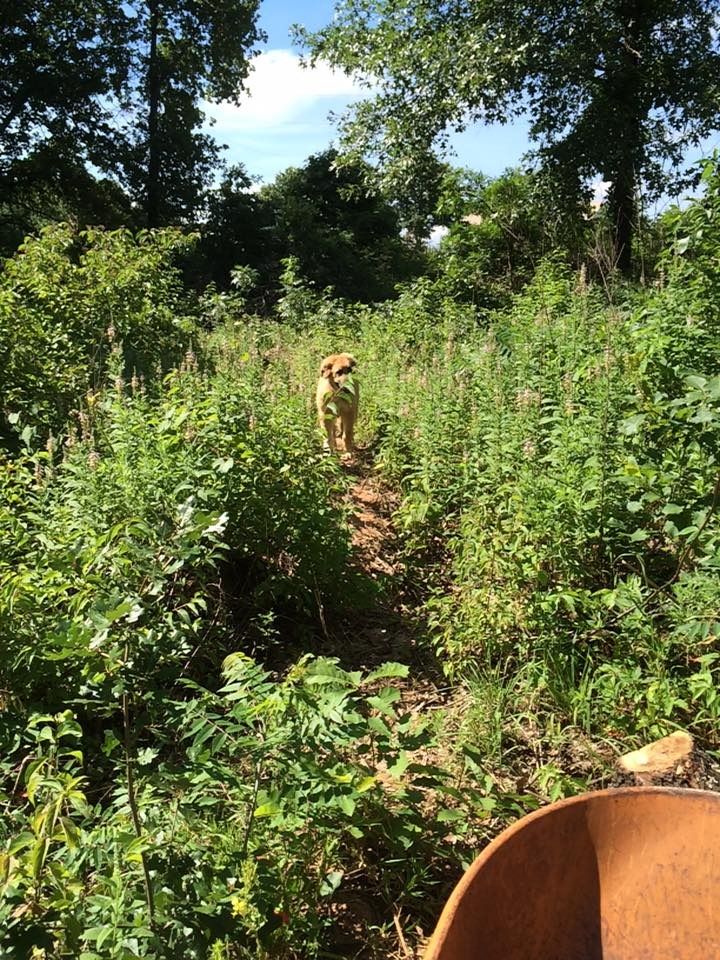
|
|
 |
|
Okie Boarder 
Gold Member 
Joined: August-31-2009 Location: OK Status: Offline Points: 779 |
 Post Options Post Options
 Thanks(0) Thanks(0)
 Quote Quote  Reply Reply
 Posted: August-13-2015 at 1:05pm Posted: August-13-2015 at 1:05pm |
|
Things are starting to get going...had some brushhogging done yesterday and we are supposed to break ground on Monday. Here are some pics of the land...sure did open up a lot cutting everything to prep for the dirt work.
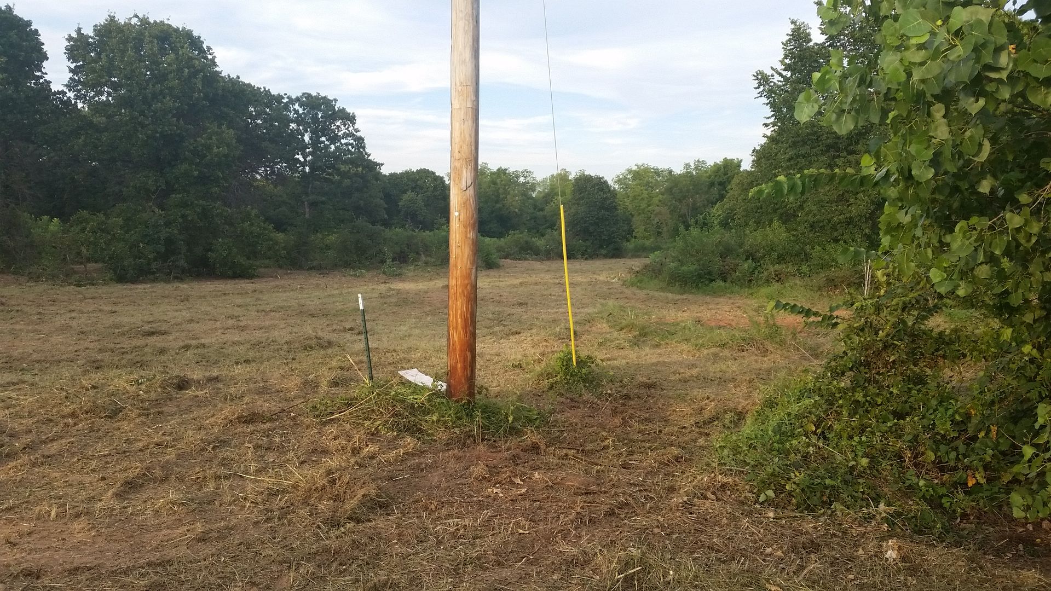 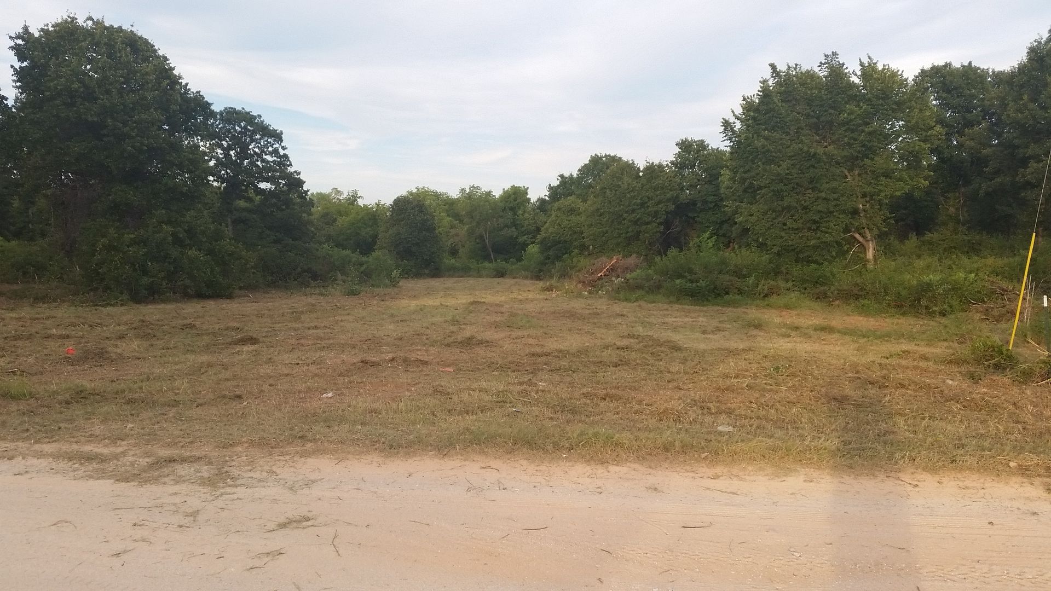 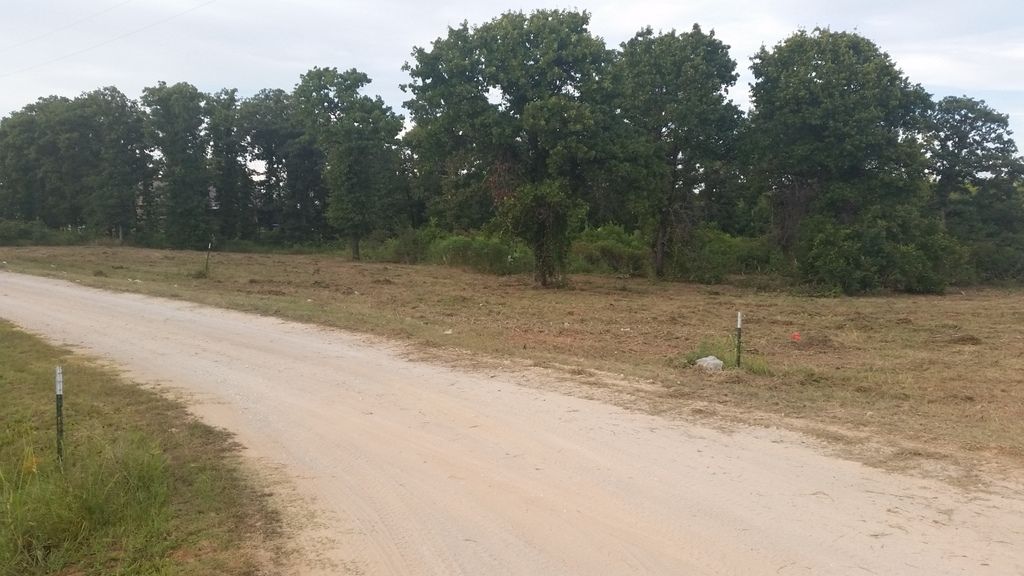 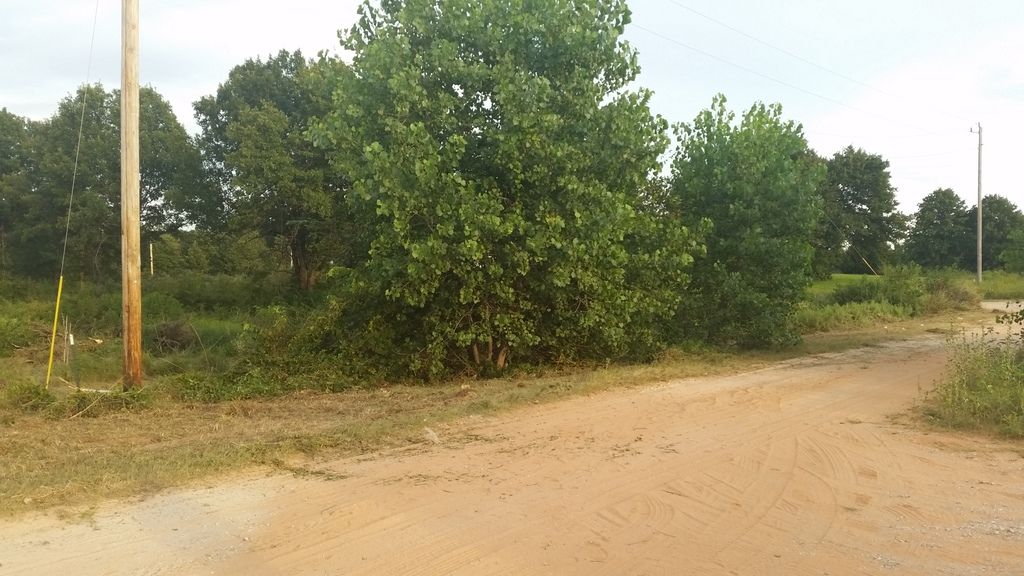 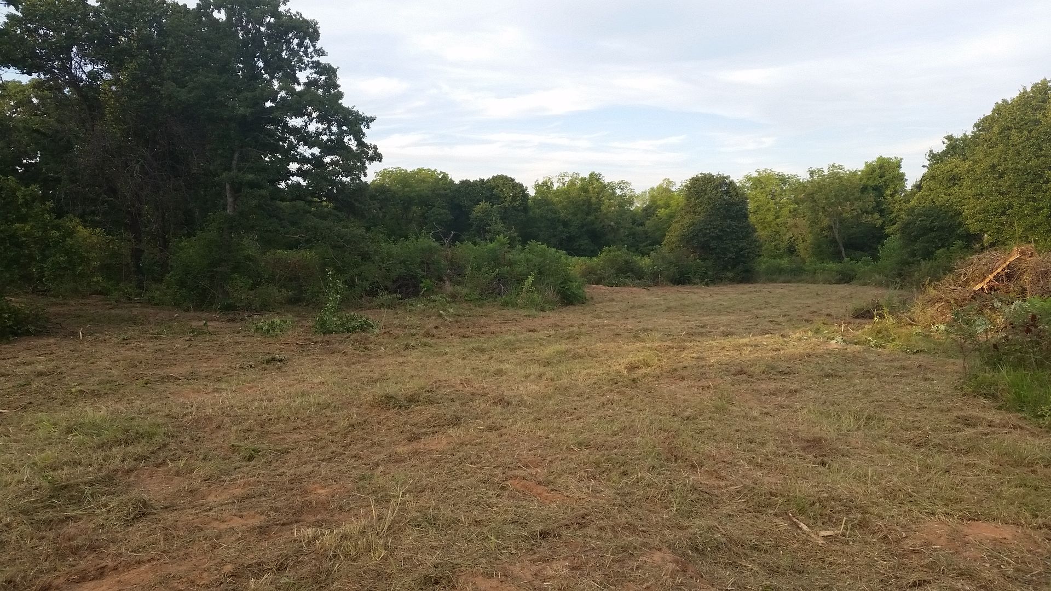 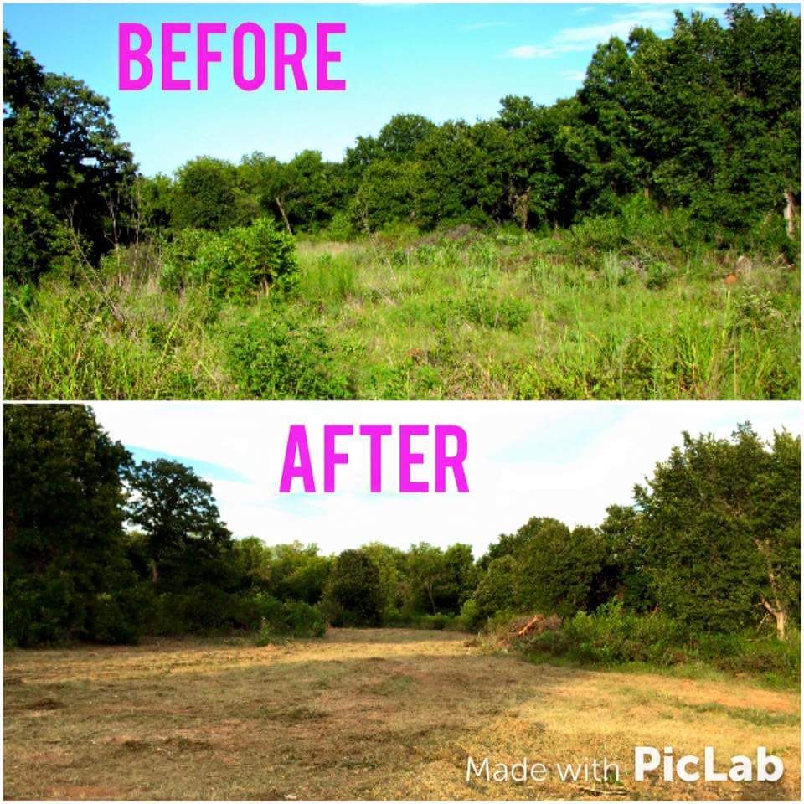 We also found a storage place that is expanding, so they knocked down a bunch of trees. We spent a little time last night cutting some logs and hauled them to our place. They have quite a bit of downed trees, so we may do a couple more trips to their place and cut some more. We had our truck about as loaded as possible last night...probably enough for 1/3 of a rick or so. We definitely were able to get some good sized logs. 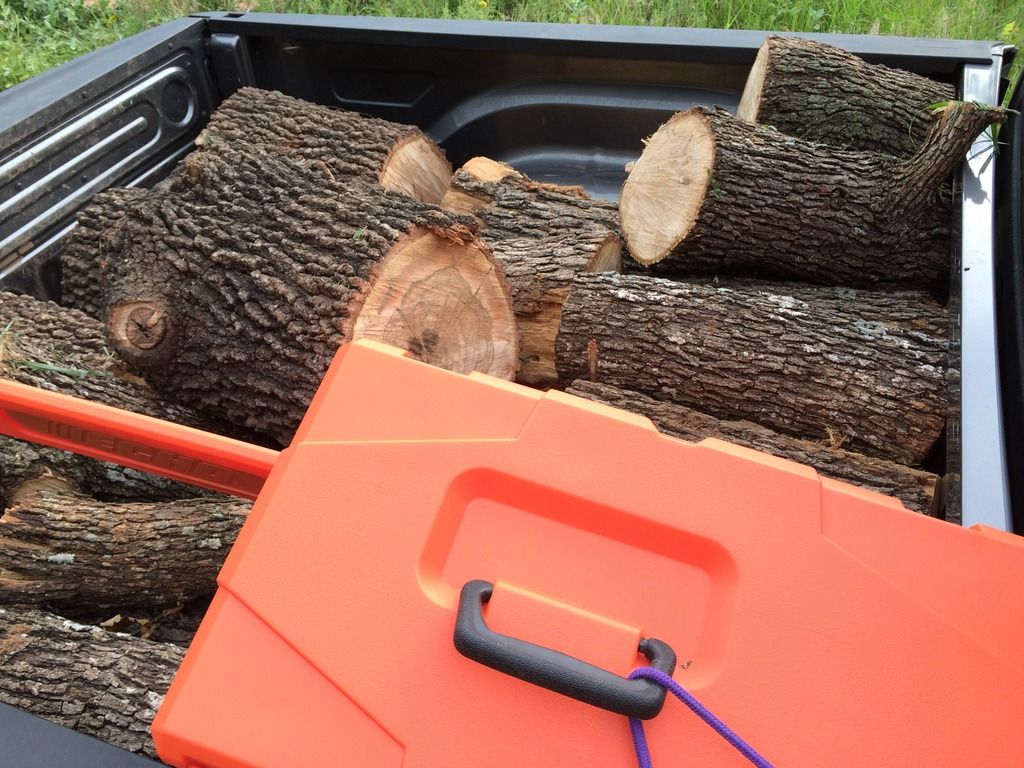
|
|
 |
|
Okie Boarder 
Gold Member 
Joined: August-31-2009 Location: OK Status: Offline Points: 779 |
 Post Options Post Options
 Thanks(0) Thanks(0)
 Quote Quote  Reply Reply
 Posted: August-24-2015 at 6:56pm Posted: August-24-2015 at 6:56pm |
|
So, we had a lot of area cleared with a standard brush hog and the contractor had the dozer guy get started. With where we want the house, it looks like we will intrude upon the low area on the south. We also hadn't cleared that far, so it was time to stop and decide the next steps. This weekend, an acquaintance/colleague was able to pitch in to clear everything else we needed, along with some of the thicker stuff a normal brush hog wouldn't get anyway, using one of these: http://www.youtube.com/watch?v=j2adjkAfyvQ
We got all the area cleared we need to do some more extensive dirt work, and then some. We cleared some more areas to the north of the property, along the back of the property and created a nice open spot in the woods as a "pasture" that has trails leading in and out from where it is cleared by the house and across the back fence/property line. The extra dirt work will start tomorrow to establish a different low lying area for drainage and prepare for the final house pad development...should be some good progress this week. I didn't get any pics with my phone and we still need to download off the good camera, so I'll get those posted once we do. |
|
 |
|
Okie Boarder 
Gold Member 
Joined: August-31-2009 Location: OK Status: Offline Points: 779 |
 Post Options Post Options
 Thanks(0) Thanks(0)
 Quote Quote  Reply Reply
 Posted: August-26-2015 at 2:47pm Posted: August-26-2015 at 2:47pm |
|
Dirt is being delivered and used to fill in the low area to the south, so the pad can be finished. I went out this morning to see it get started and had some time to take some pics.
You can see the low area to the south and how they are filling it in. The house pad need to extend into the hill about 20' or so. 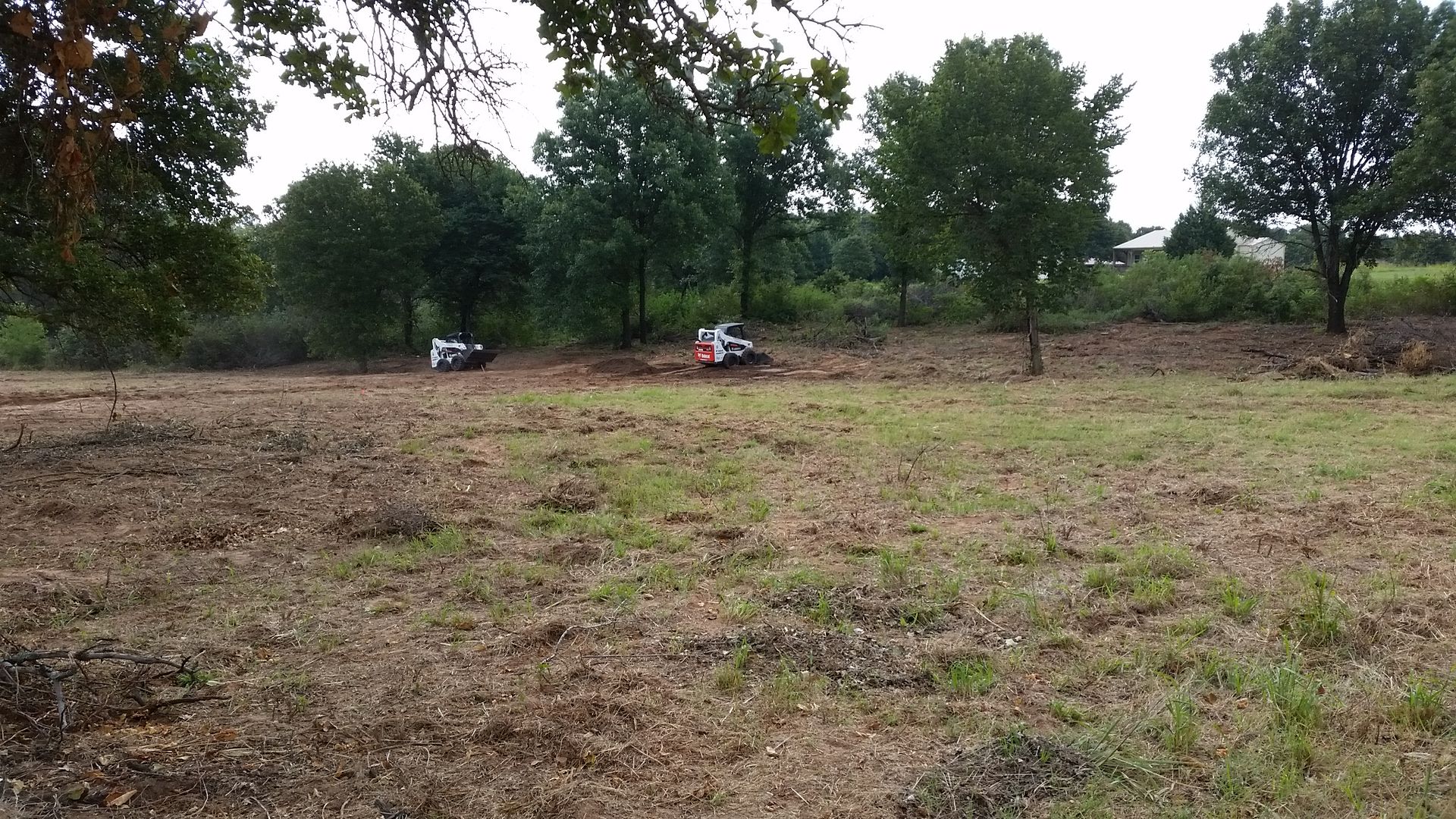 Our wood pile is starting to shape up. Between the tree we cut on our place and the wood we cut off a construction job, we're getting a good pile to split. This is about half of what we have. 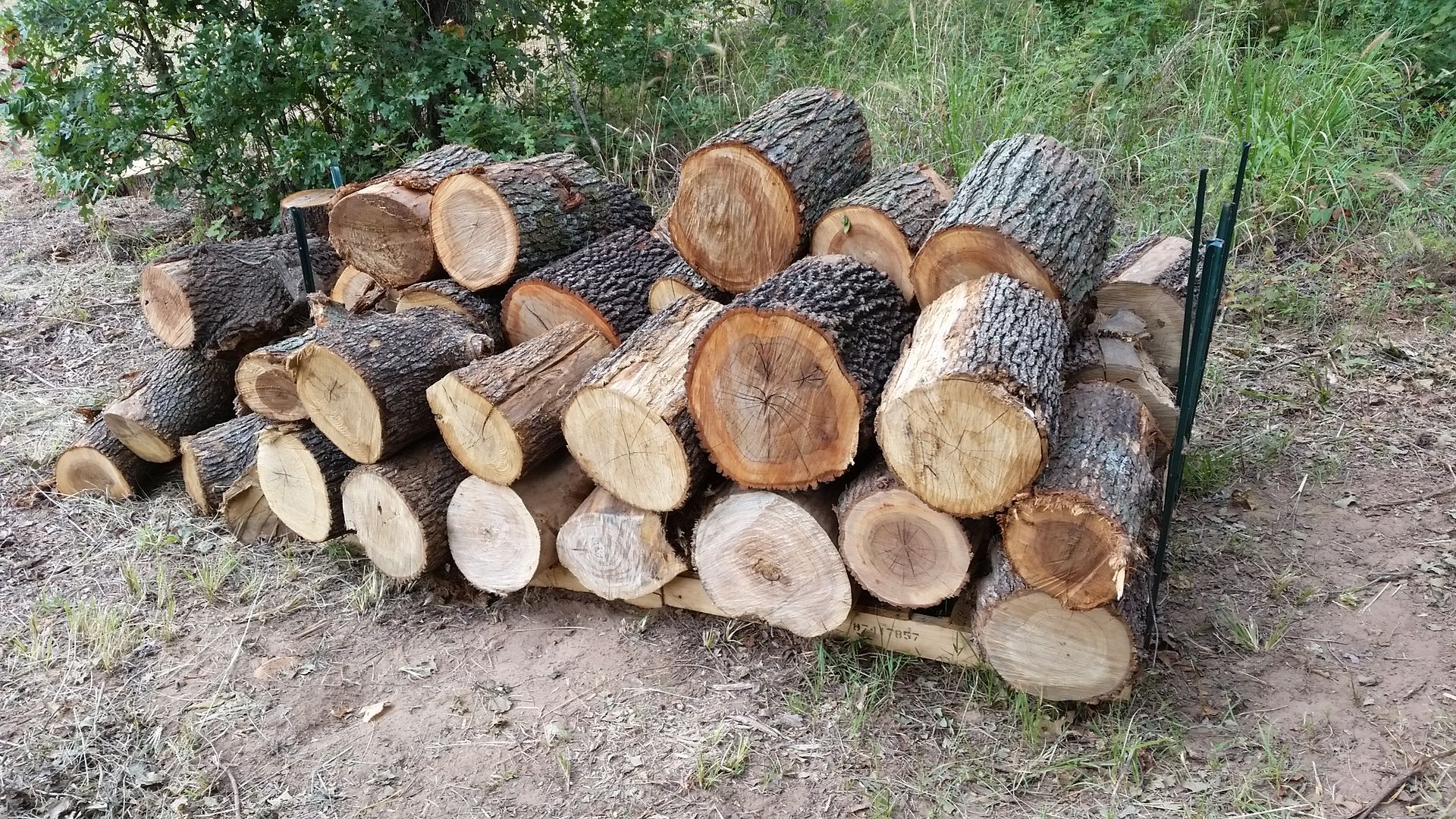 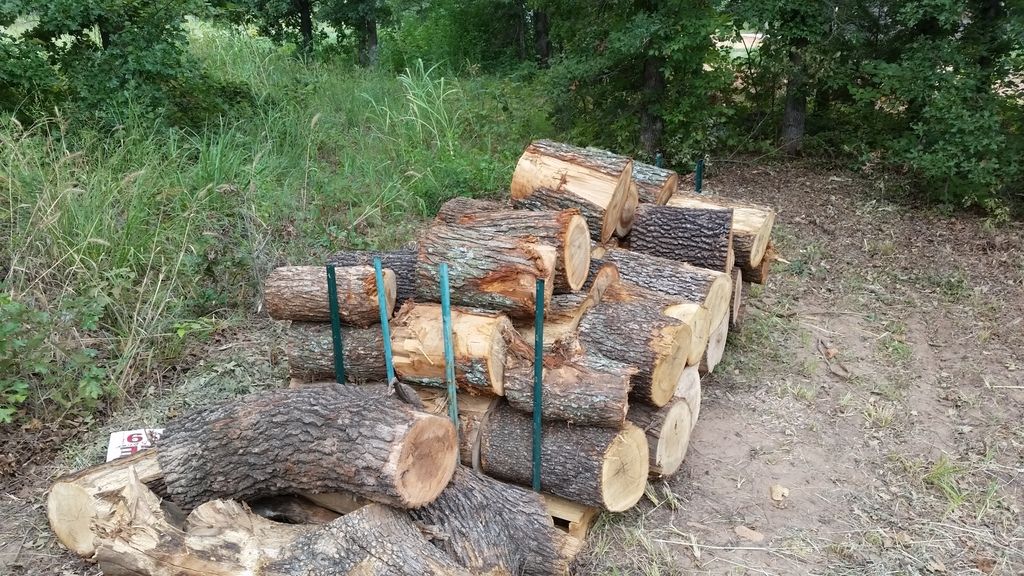 First load of dirt and some views of the area being worked. 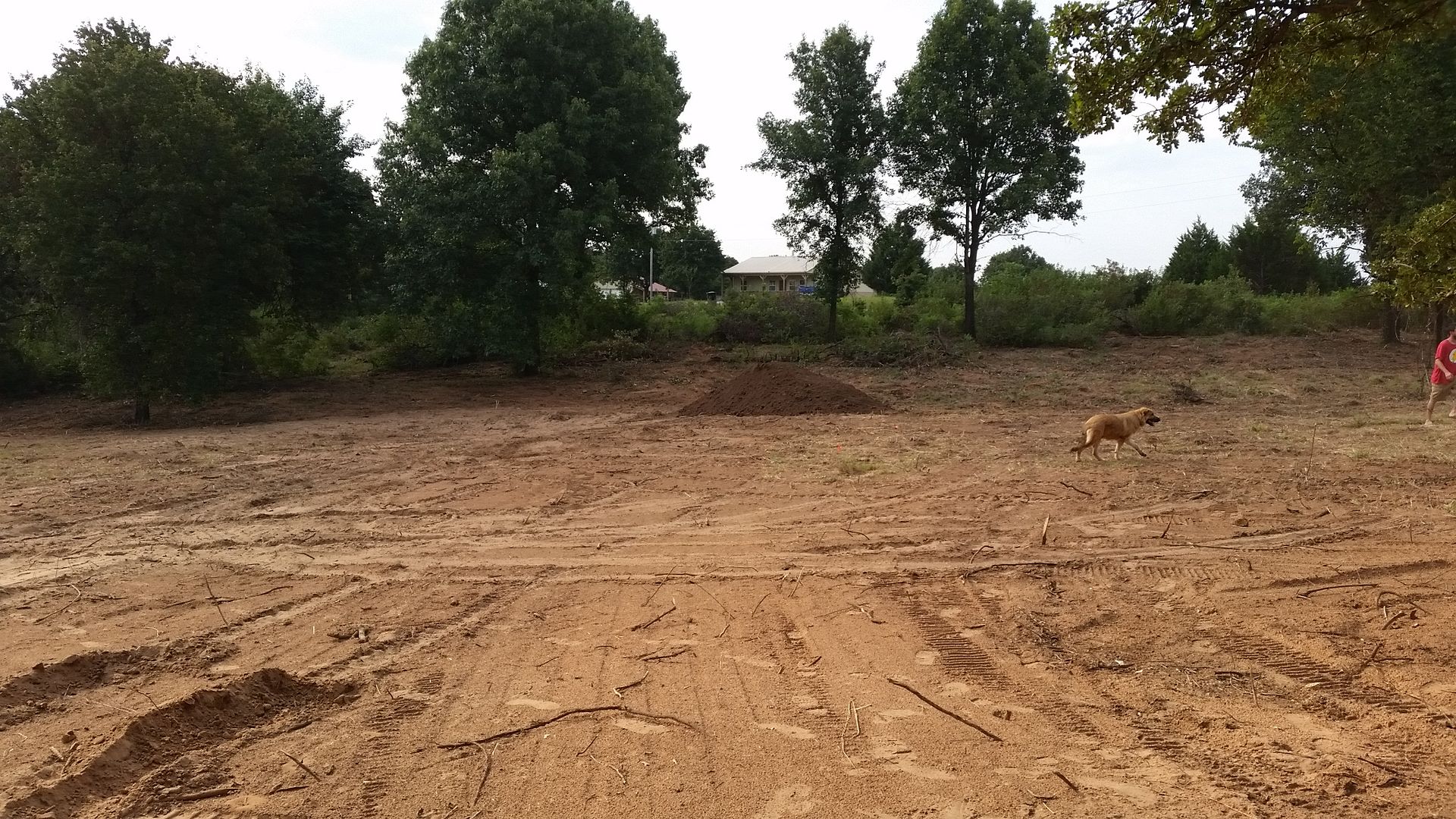 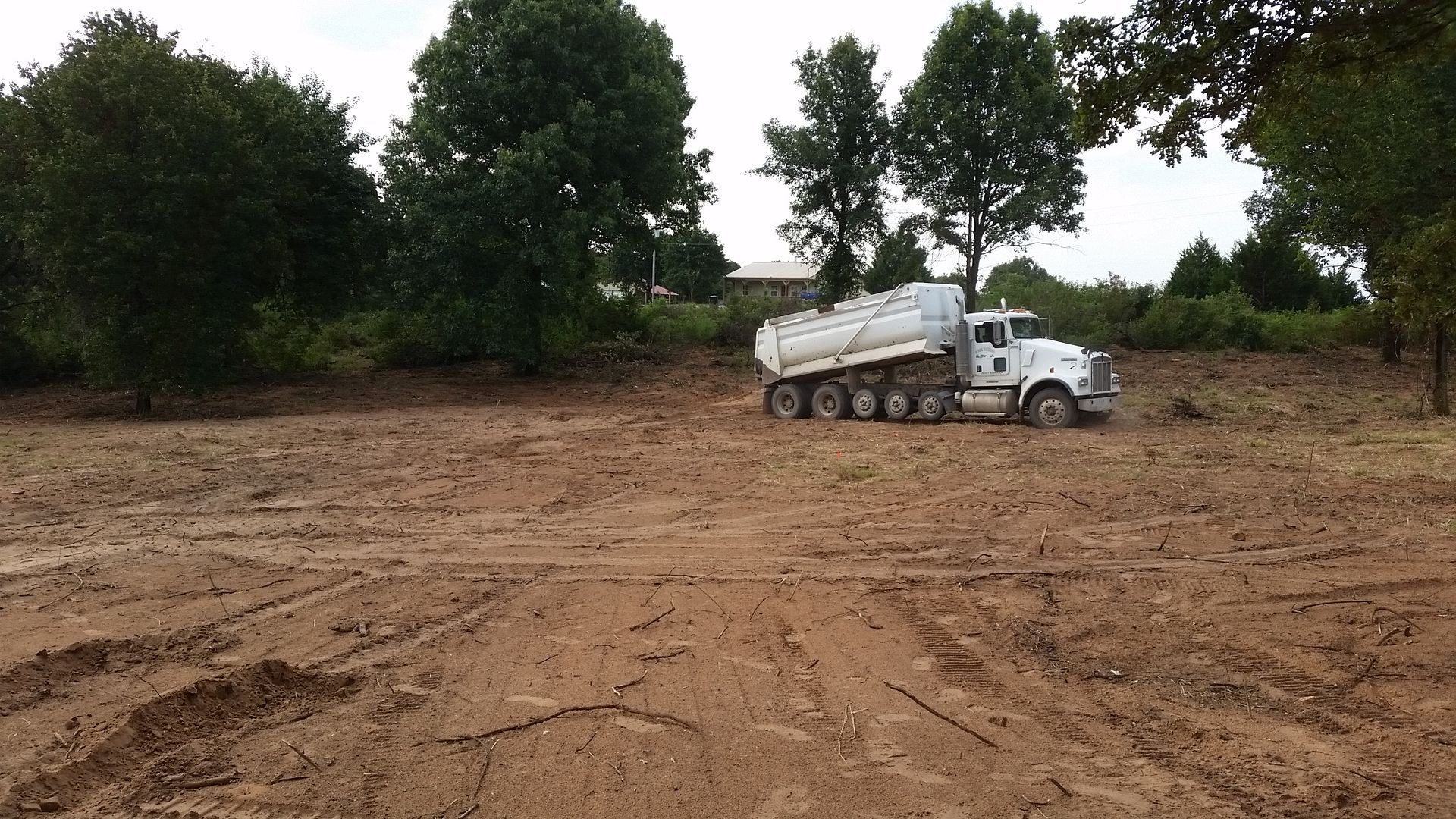 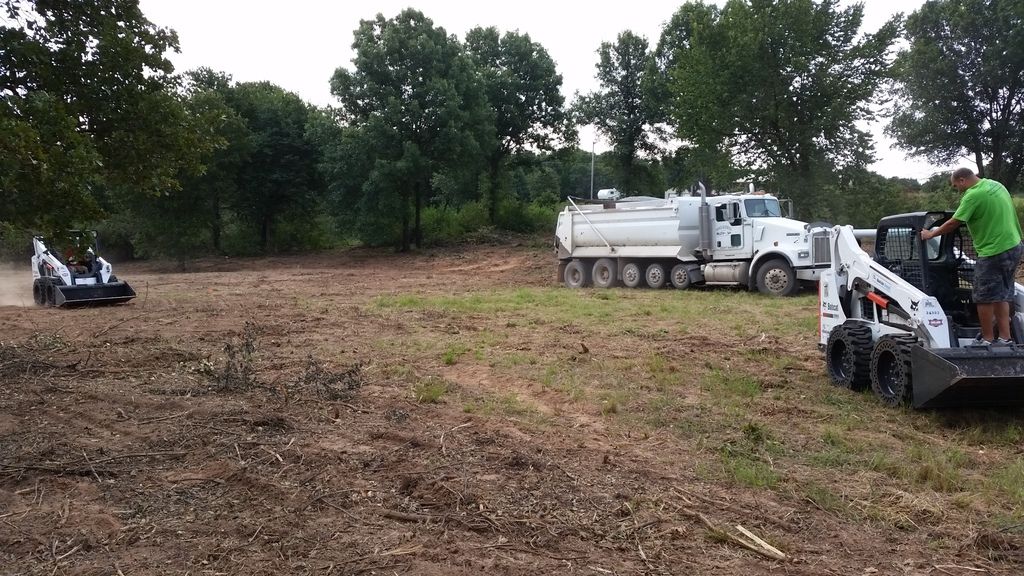 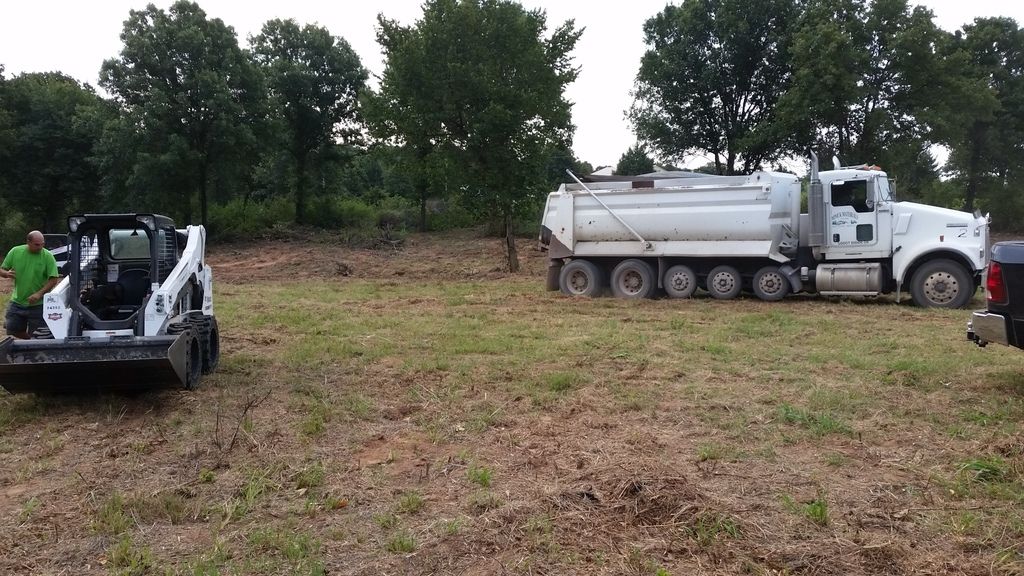 Here you can see the cleared area along the back of the property and the area cleared as a "pasture" in the back. 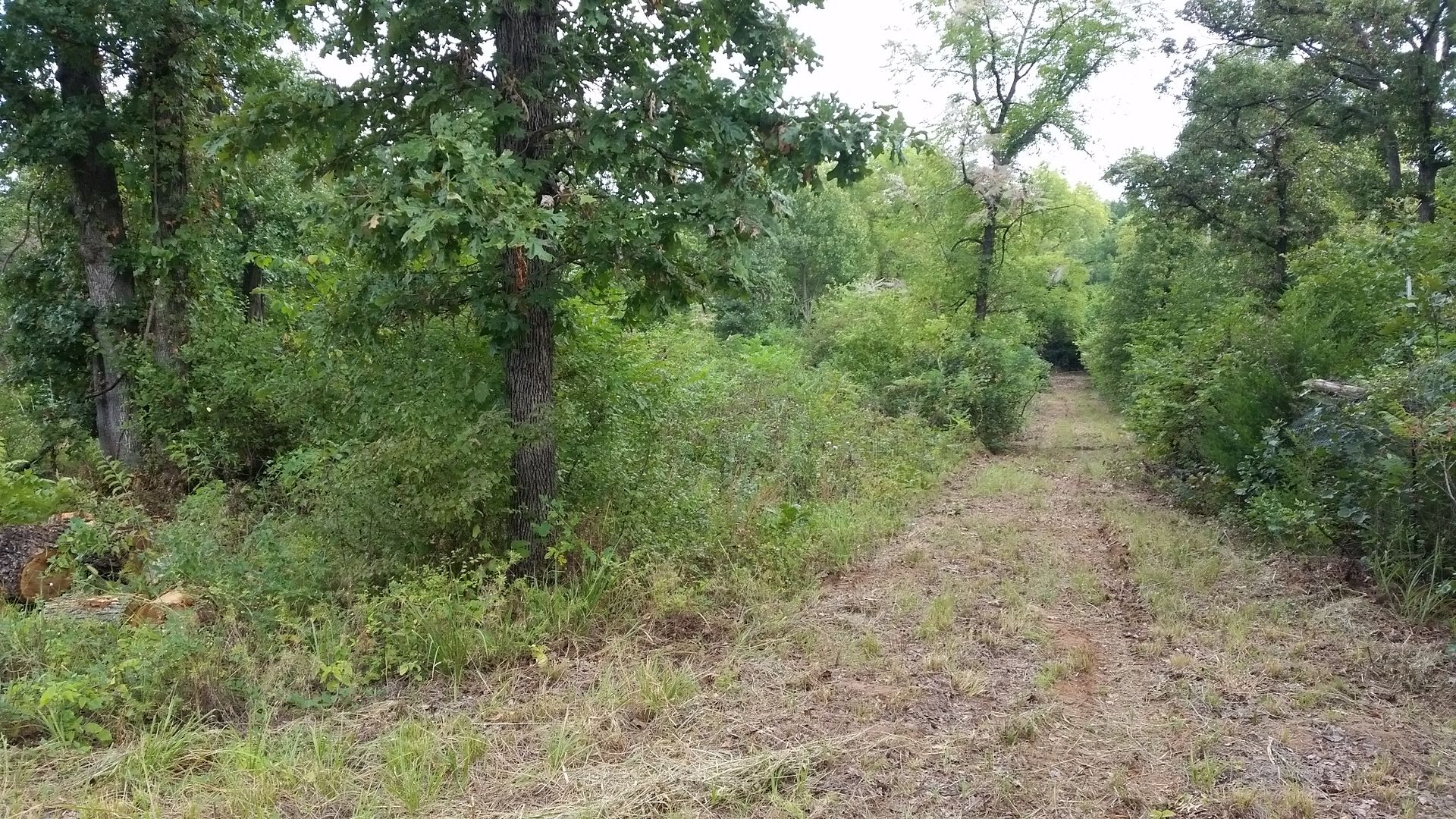 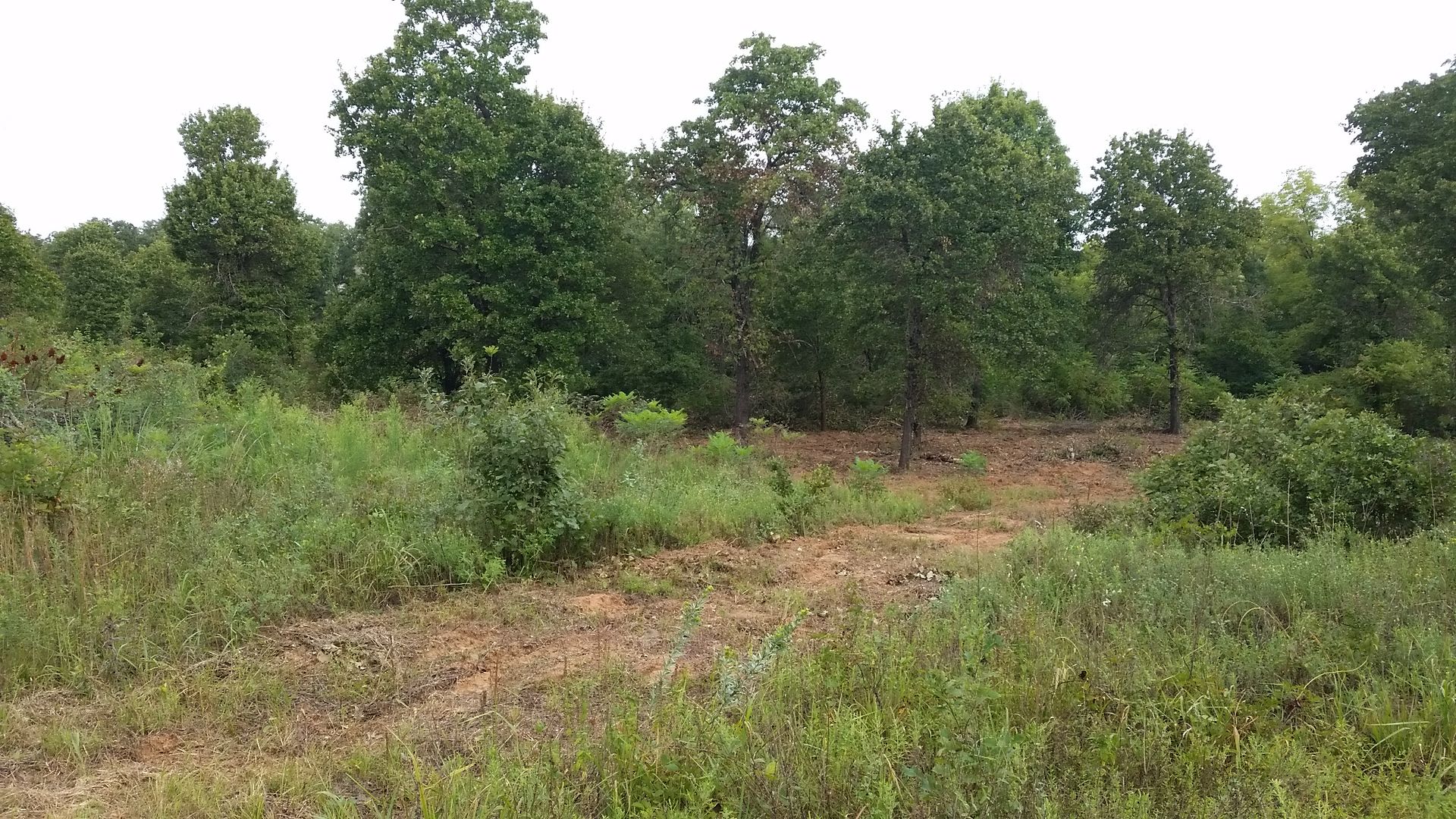 Several shots working back up toward the front and of the cleared areas. The first several pictures are from the south facing north. 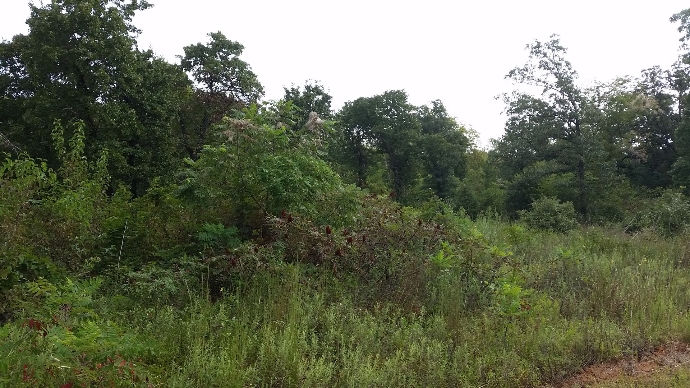 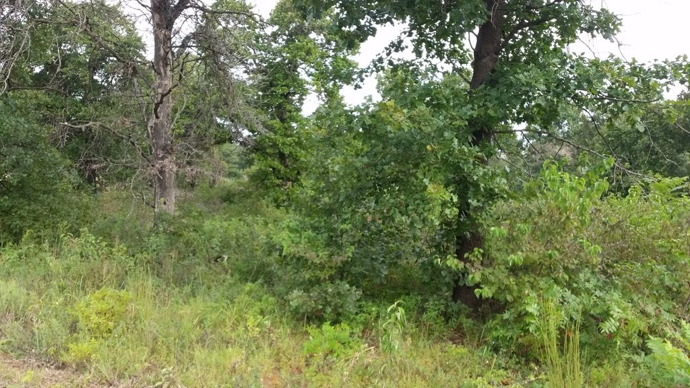 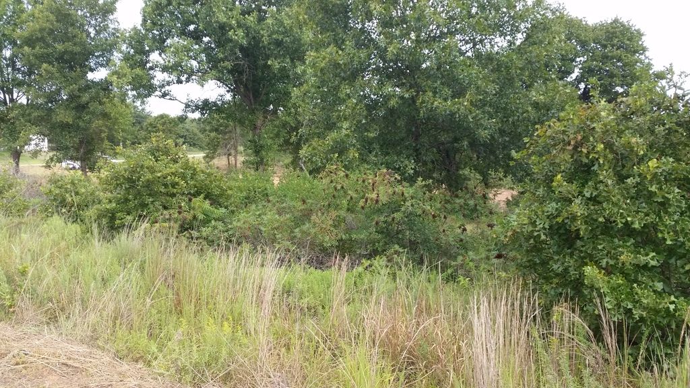 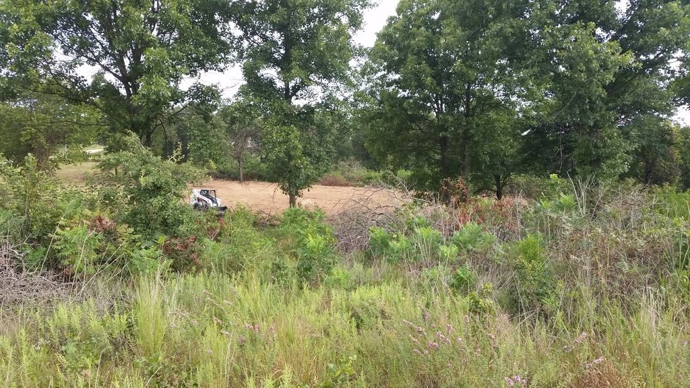 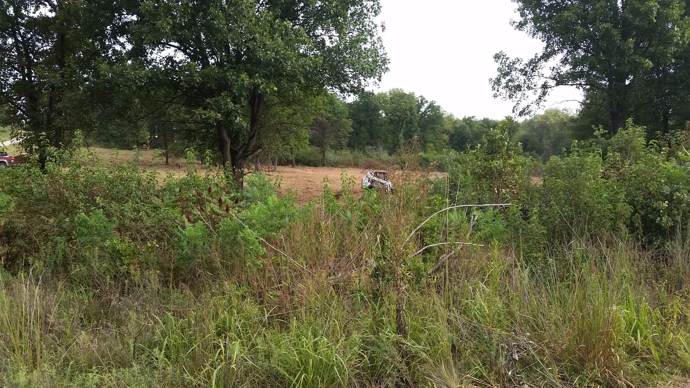 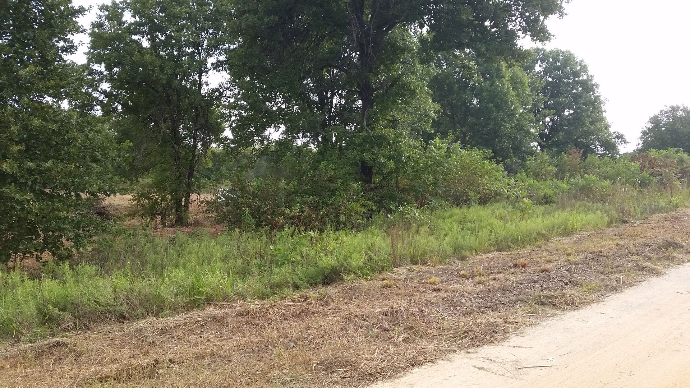 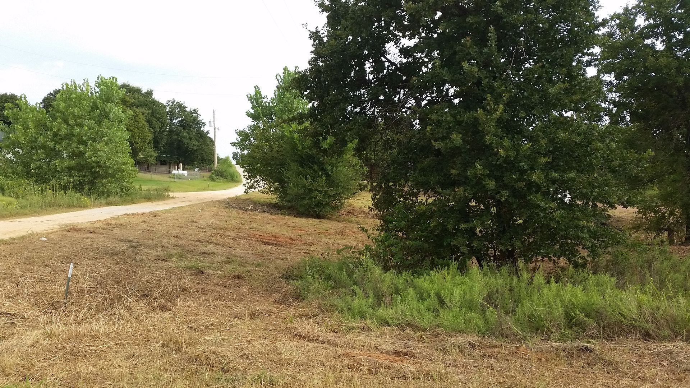 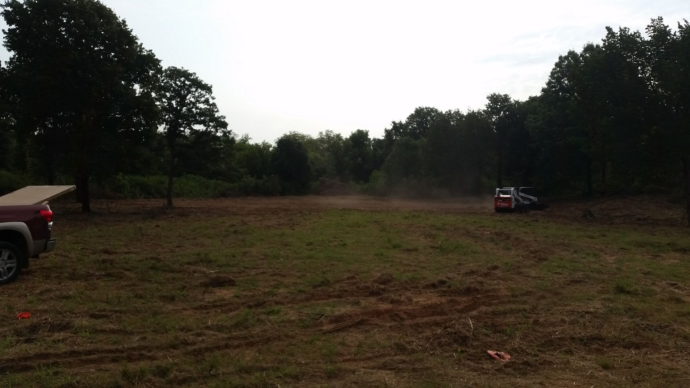 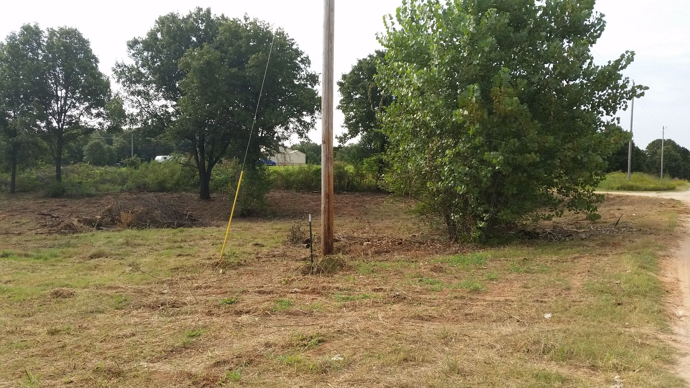 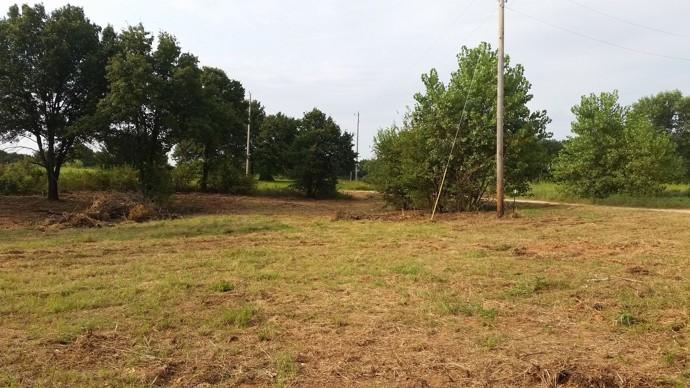 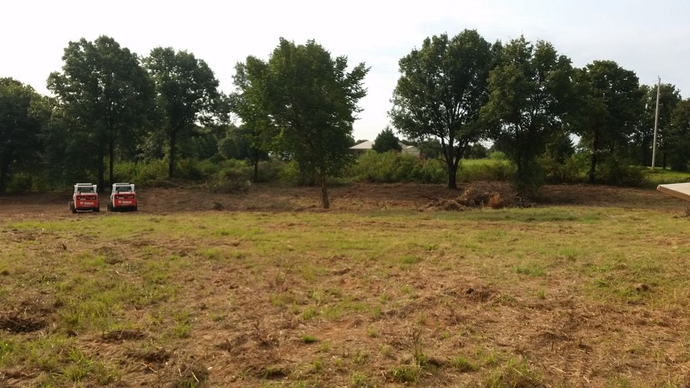 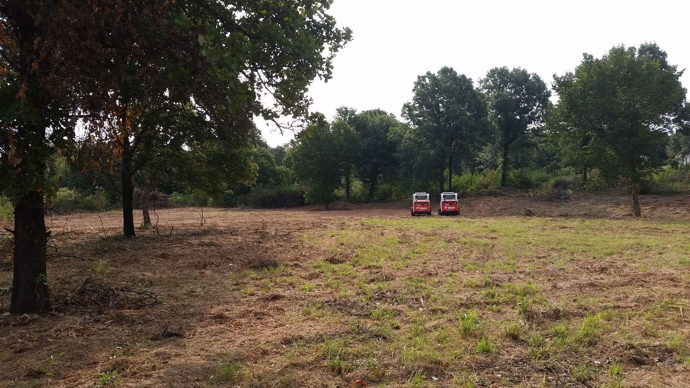 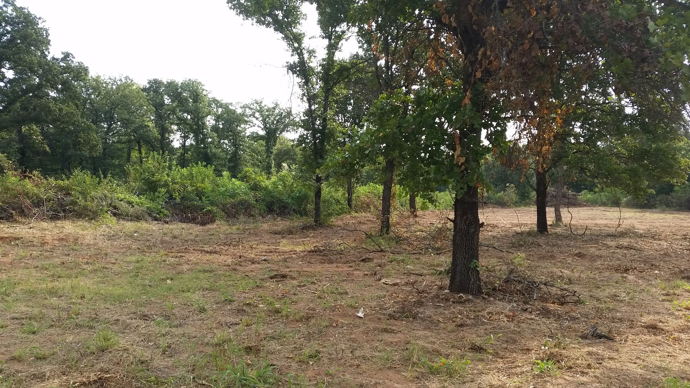 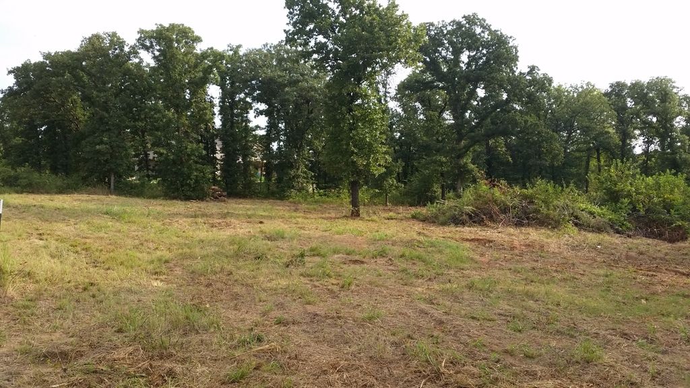
|
|
 |
|
Okie Boarder 
Gold Member 
Joined: August-31-2009 Location: OK Status: Offline Points: 779 |
 Post Options Post Options
 Thanks(0) Thanks(0)
 Quote Quote  Reply Reply
 Posted: August-27-2015 at 12:13am Posted: August-27-2015 at 12:13am |
|
Some pictures from tonight...the pad is basically done other than some leveling tomorrow.
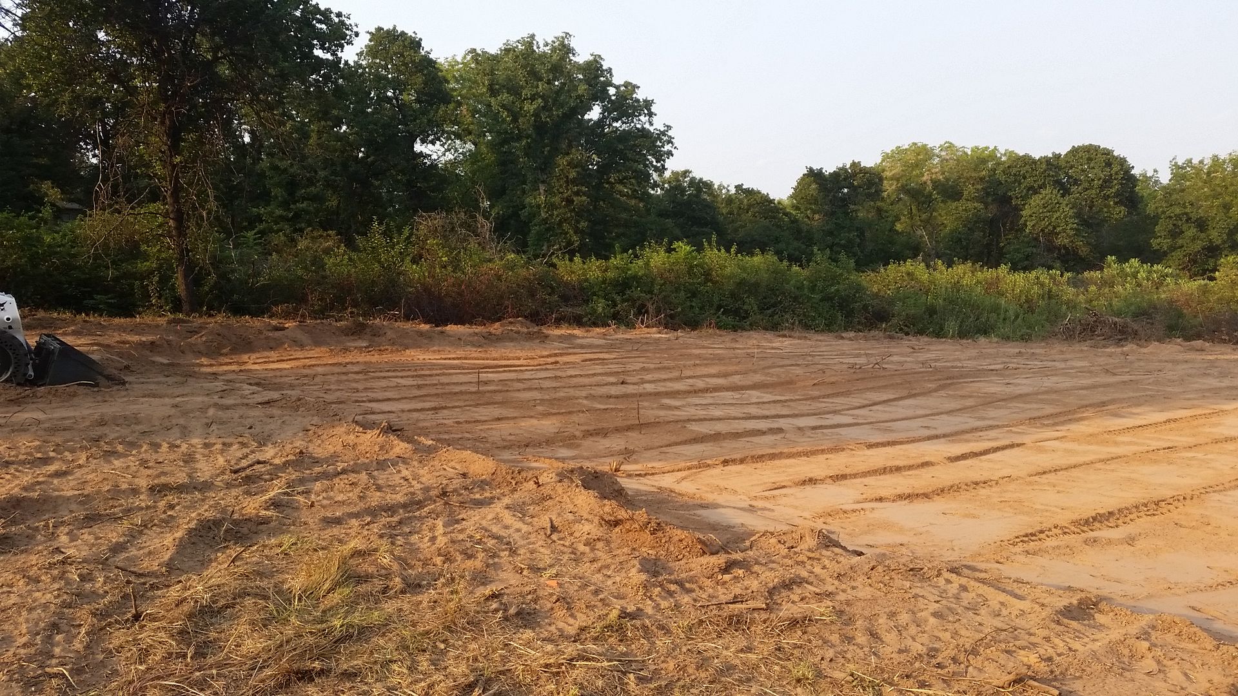 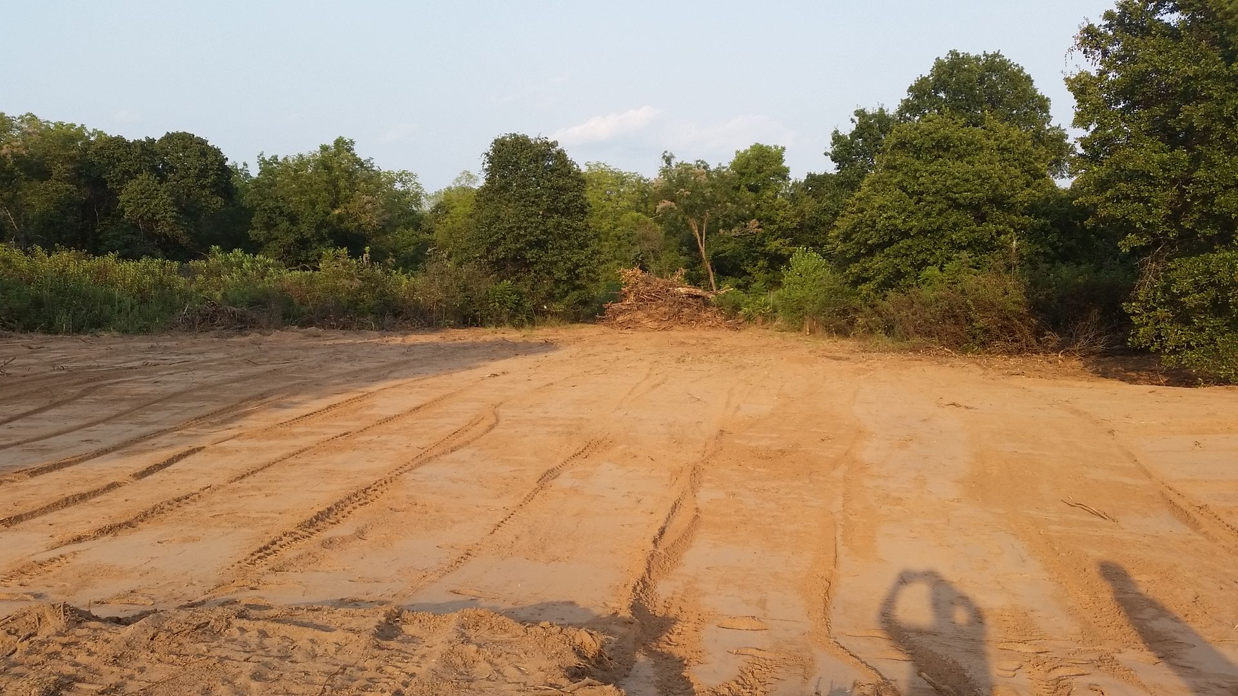 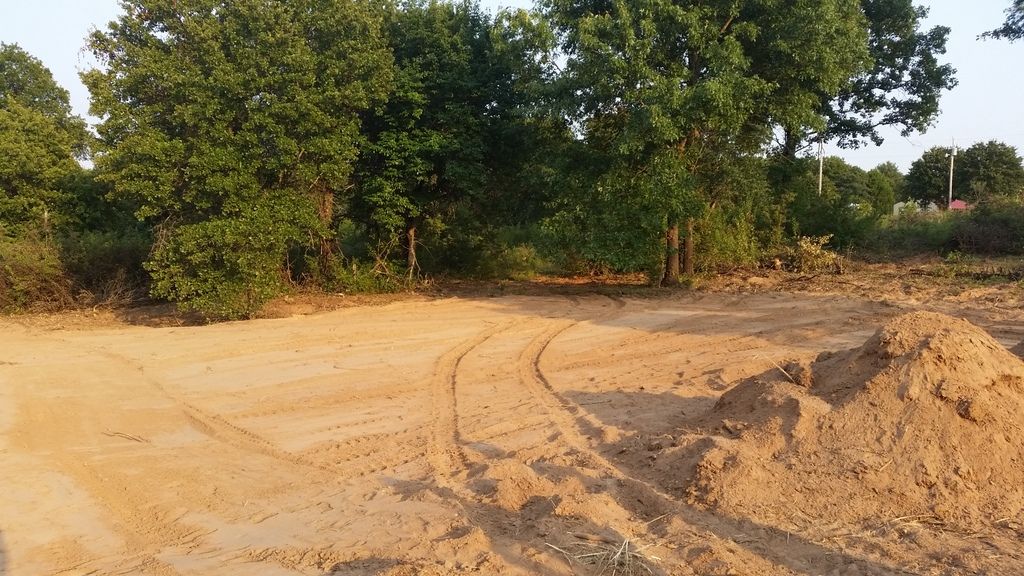 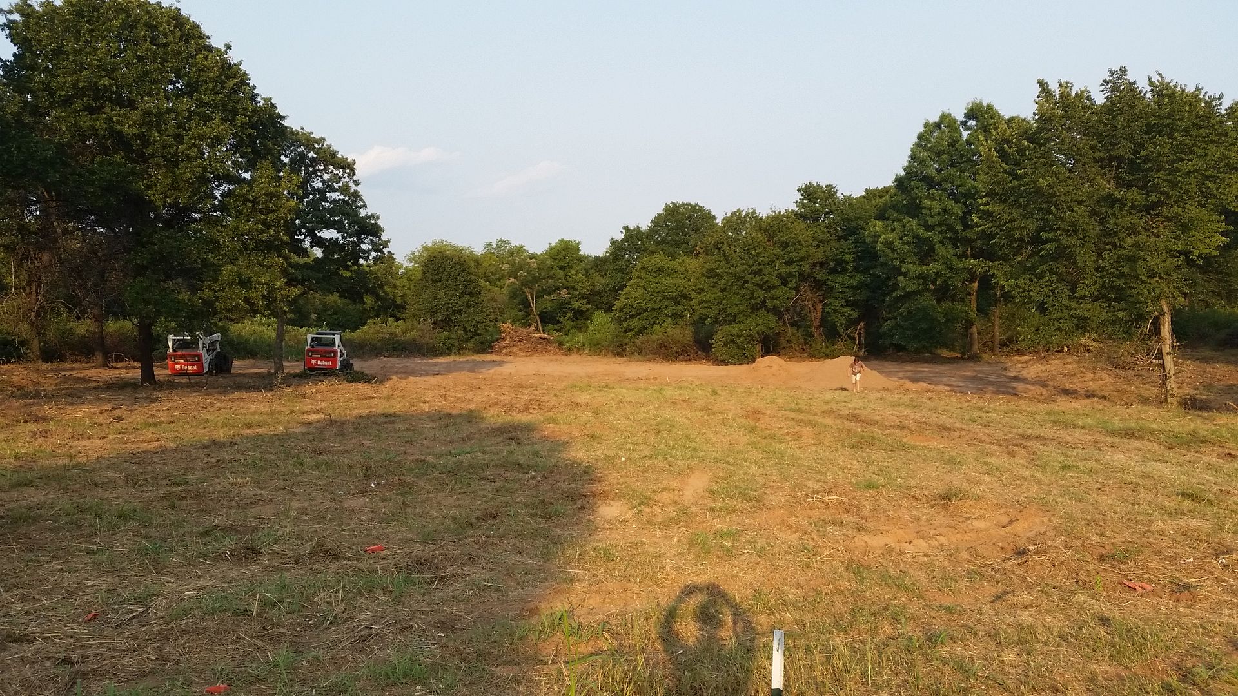 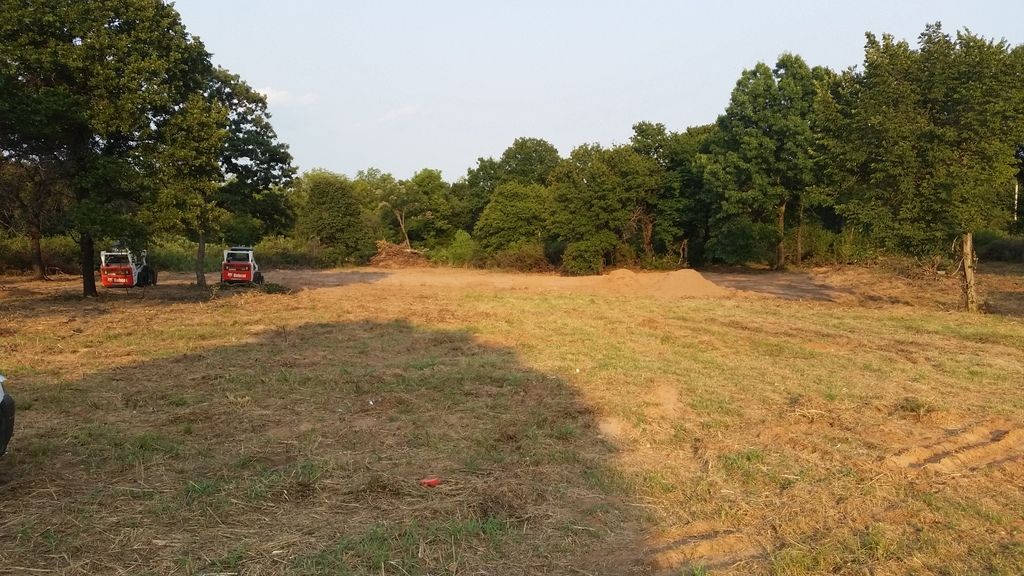
|
|
 |
|
Okie Boarder 
Gold Member 
Joined: August-31-2009 Location: OK Status: Offline Points: 779 |
 Post Options Post Options
 Thanks(0) Thanks(0)
 Quote Quote  Reply Reply
 Posted: August-30-2015 at 12:17pm Posted: August-30-2015 at 12:17pm |
|
We went by the property yesterday to do a few things. My wife took a couple of panoramic shots. Next week begins preparations for footings, foundation and rough-ins.
Cleared "pasture" area in the back of the property.  Standing on the pad looking mostly east to what will be the "backyard" 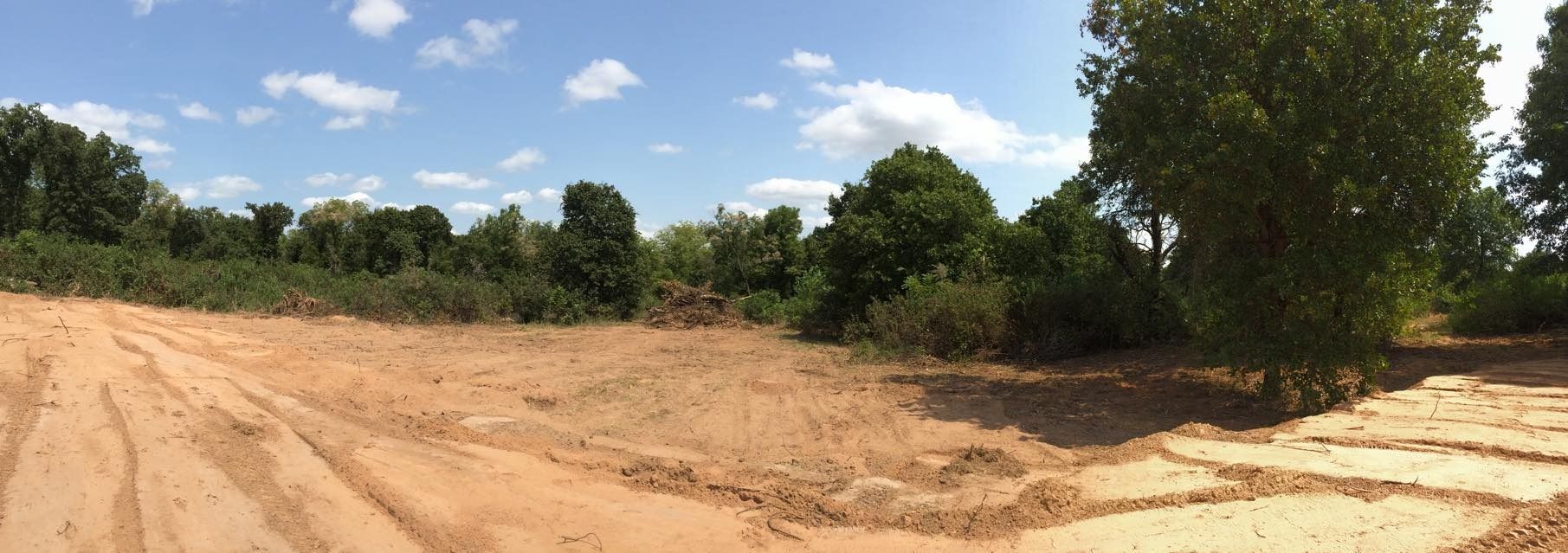
|
|
 |
|
gun-driver 
Grand Poobah 
Joined: July-18-2008 Location: Pittsburgh, Pa Status: Offline Points: 4127 |
 Post Options Post Options
 Thanks(0) Thanks(0)
 Quote Quote  Reply Reply
 Posted: September-04-2015 at 10:36pm Posted: September-04-2015 at 10:36pm |
|
[QUOTE=Okie Boarder]
Our wood pile is starting to shape up. Between the tree we cut on our place and the wood we cut off a construction job, we're getting a good pile to split. This is about half of what we have.  Heck my wife will burn that much in a week up here.  Nice looking lot  |
|
 |
|
Okie Boarder 
Gold Member 
Joined: August-31-2009 Location: OK Status: Offline Points: 779 |
 Post Options Post Options
 Thanks(0) Thanks(0)
 Quote Quote  Reply Reply
 Posted: September-06-2015 at 4:19pm Posted: September-06-2015 at 4:19pm |
|
LOL, I bet.
Went to the property yesterday and checked on some things. The layout for the footings and house are done and they begin the footing work next week. Got a couple decent pics on the cam in the deer area in the back, as well. 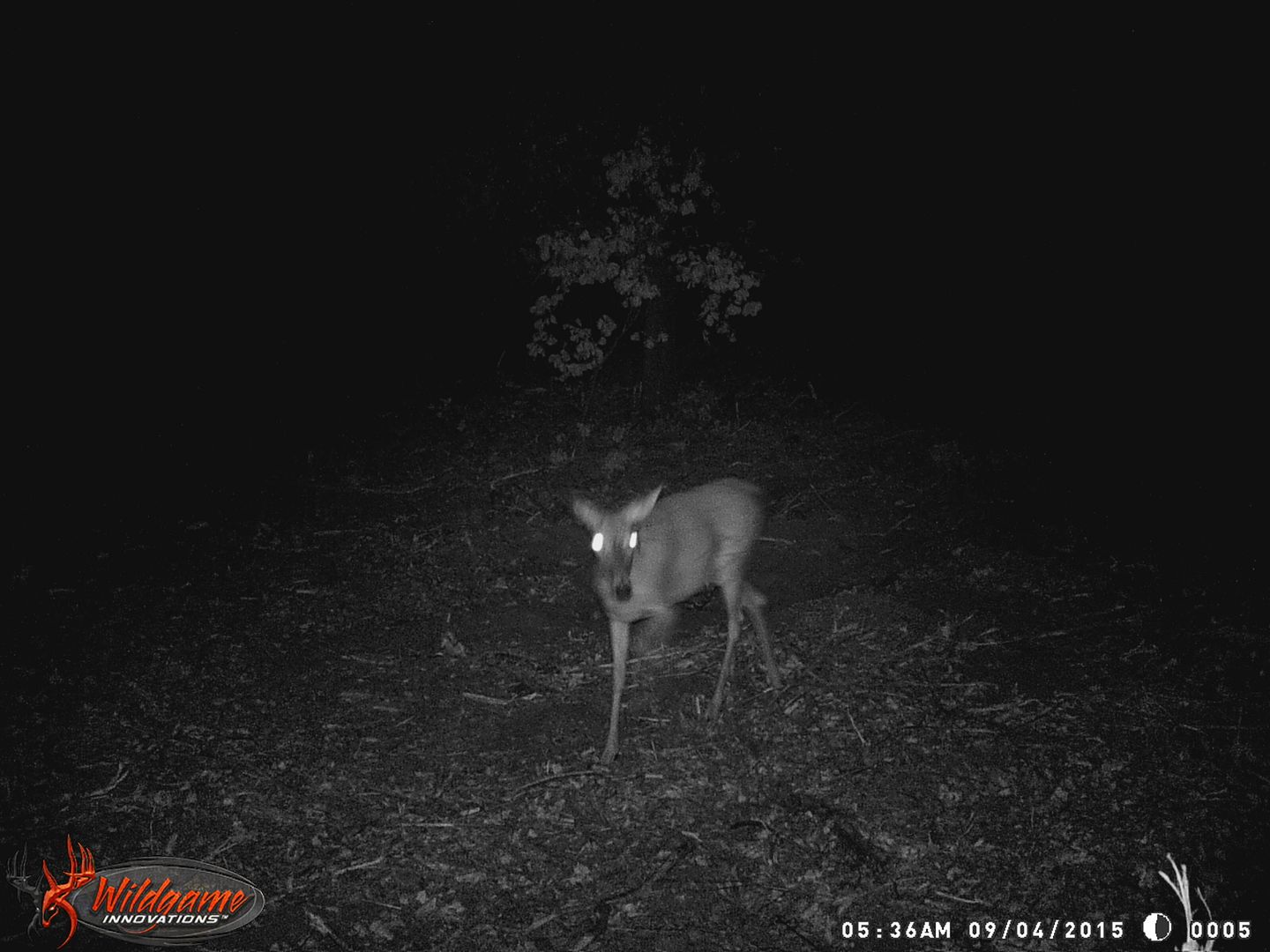 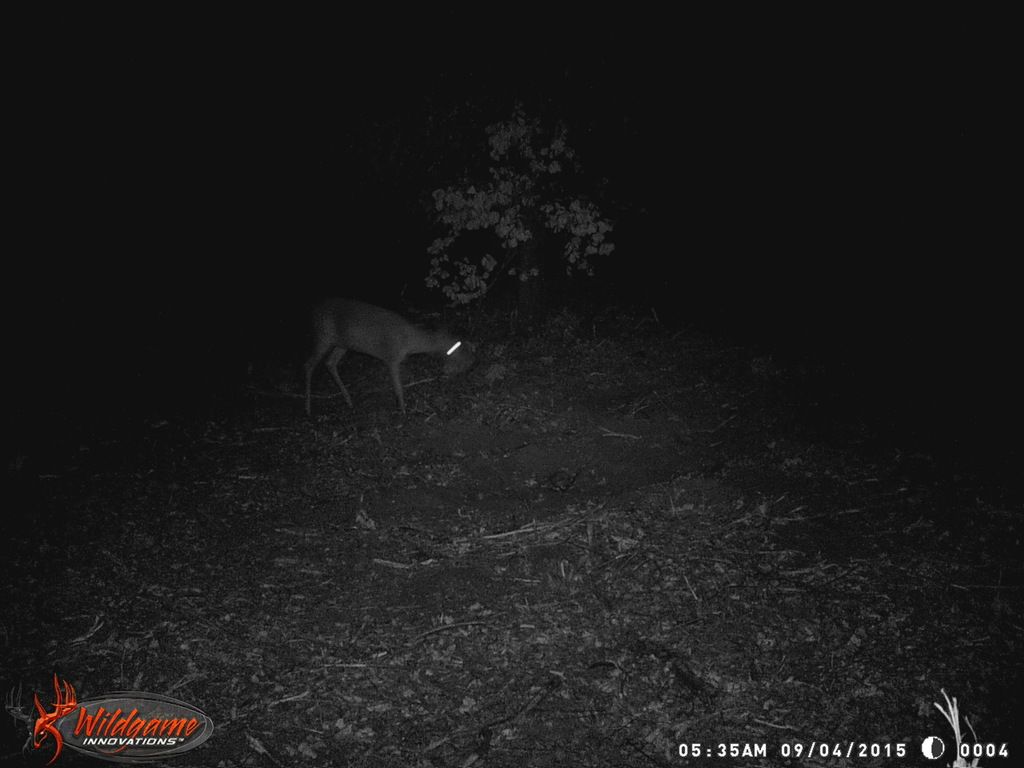
|
|
 |
|
Okie Boarder 
Gold Member 
Joined: August-31-2009 Location: OK Status: Offline Points: 779 |
 Post Options Post Options
 Thanks(0) Thanks(0)
 Quote Quote  Reply Reply
 Posted: September-13-2015 at 1:08pm Posted: September-13-2015 at 1:08pm |
|
We had some additional dirt work done for drainage before final layout and placement of the house. There will be additional dirt moved around and the final grade will finalize the look, but the rough grading and drainage is complete.
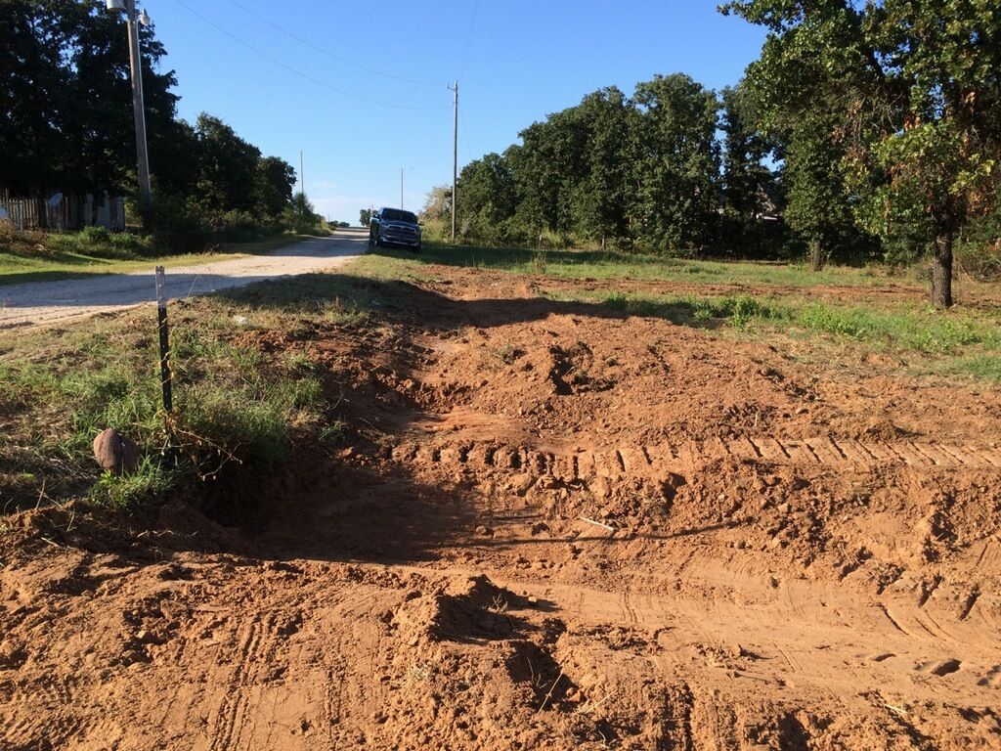 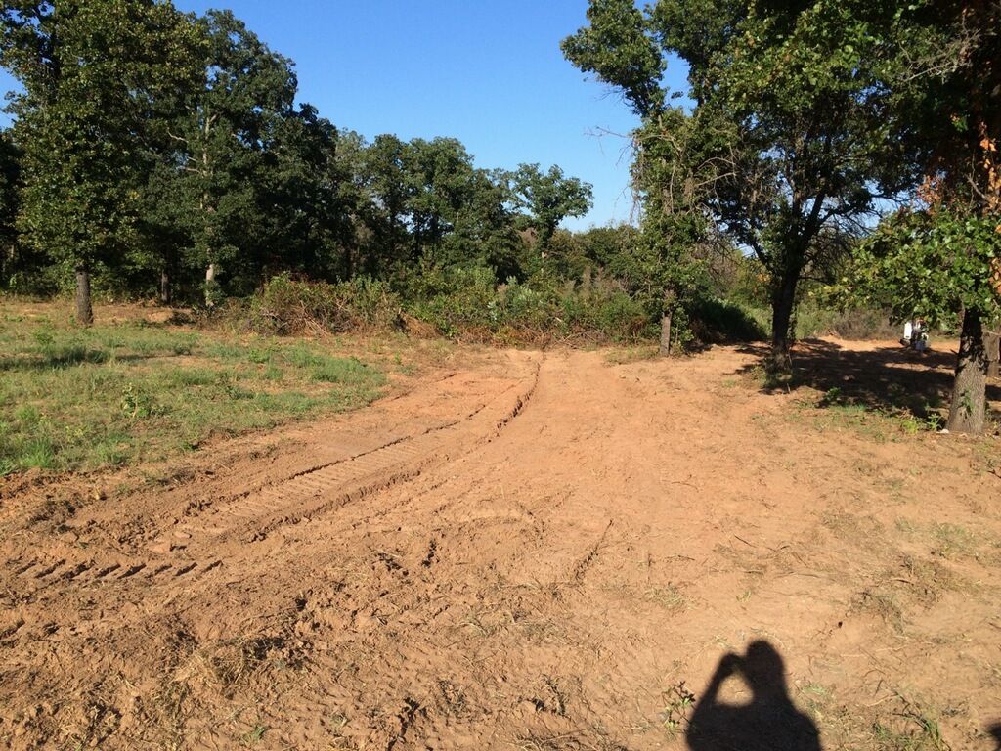 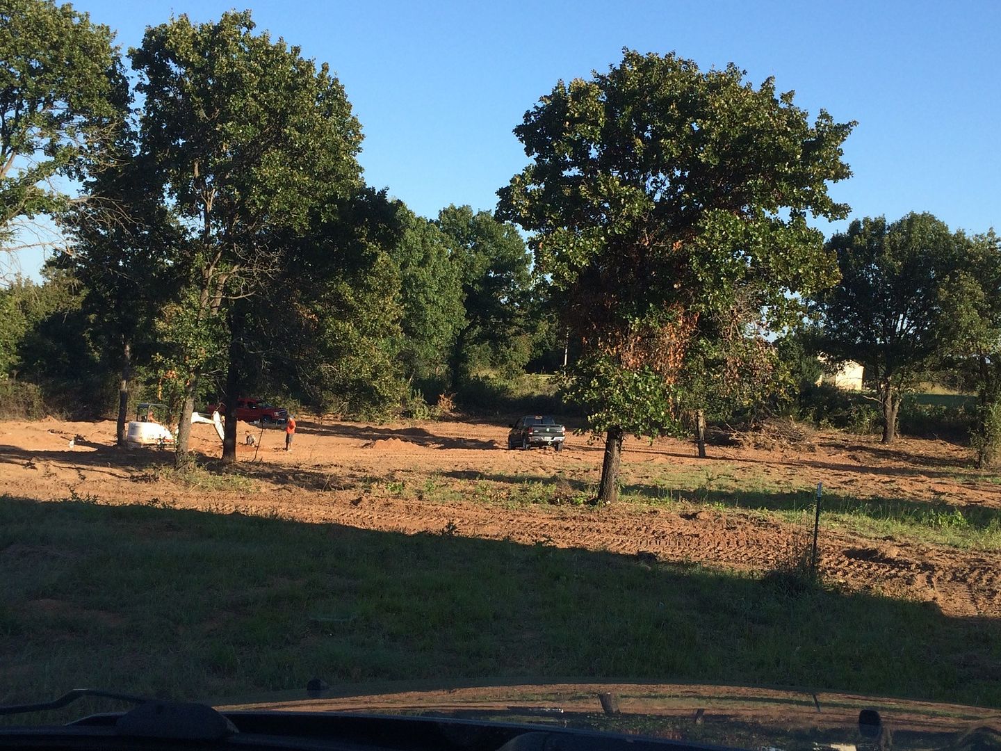 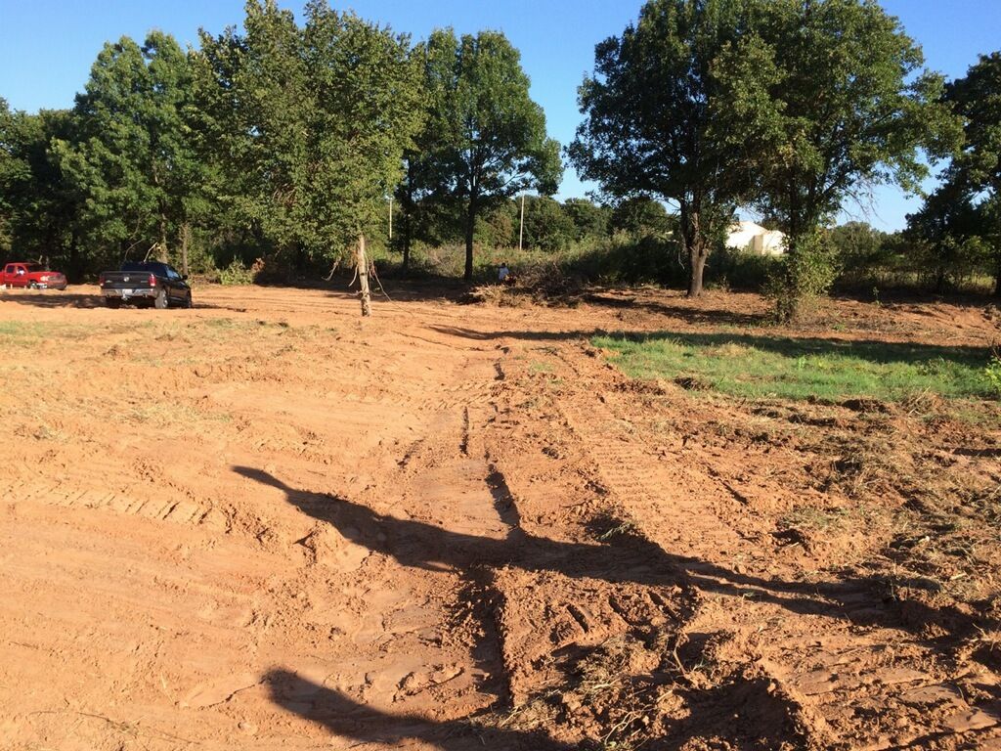 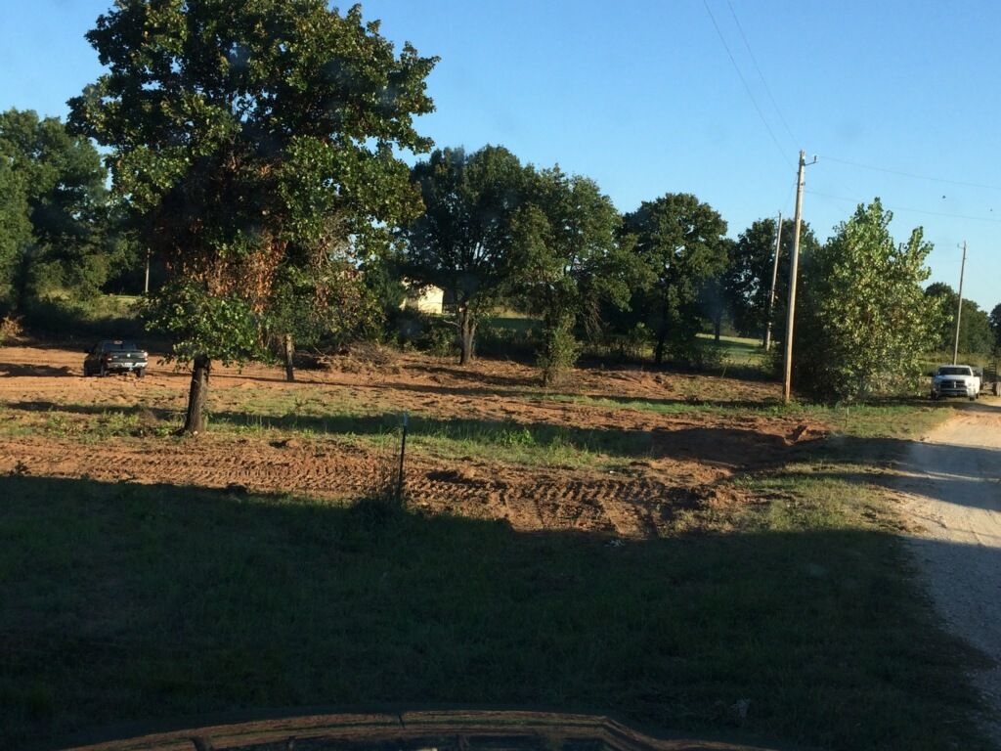 The layout is complete and the trenches are dug for the footings. This next week should finalize everything for the footings and piers, and get them poured. 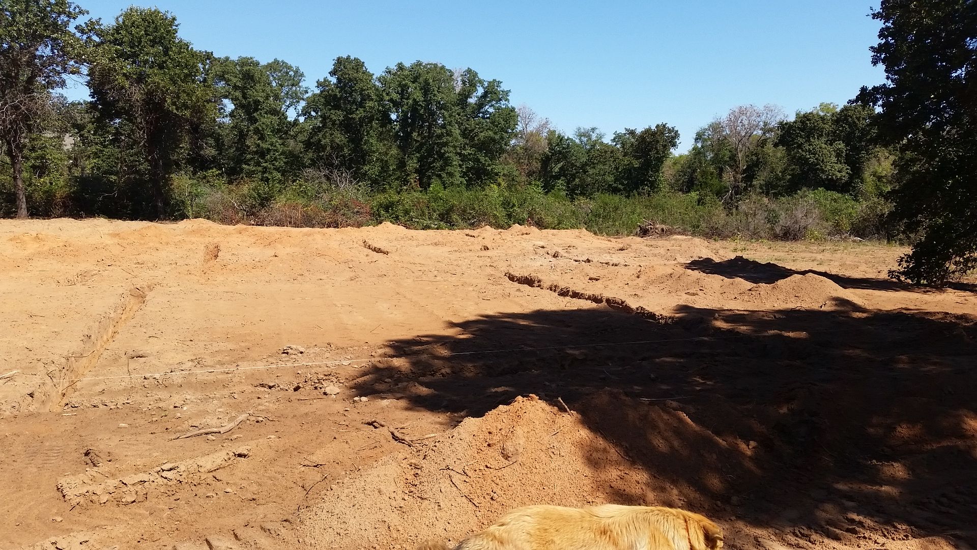 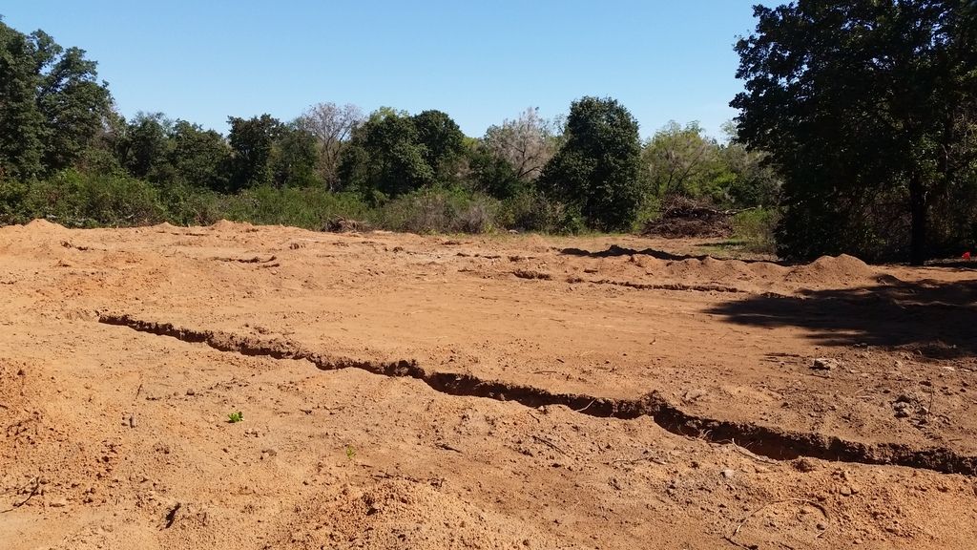 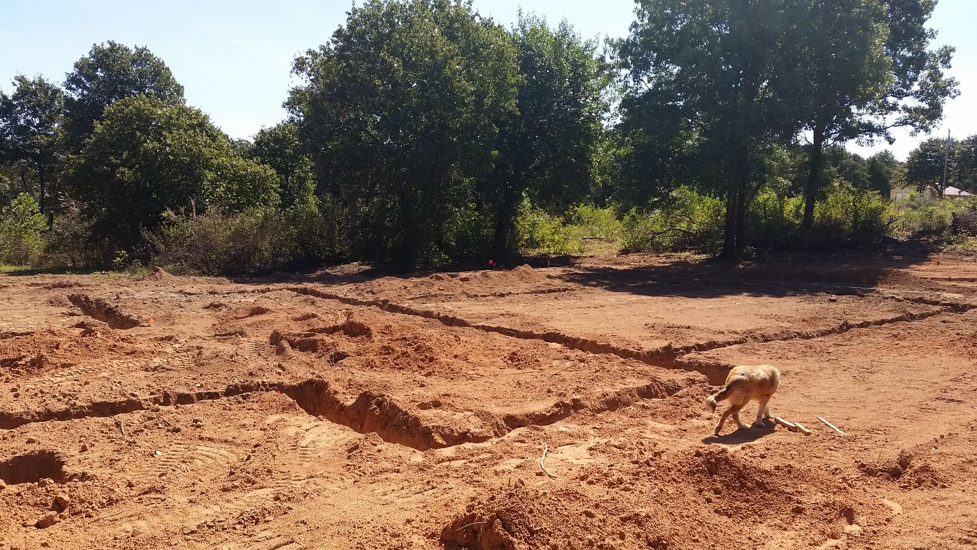 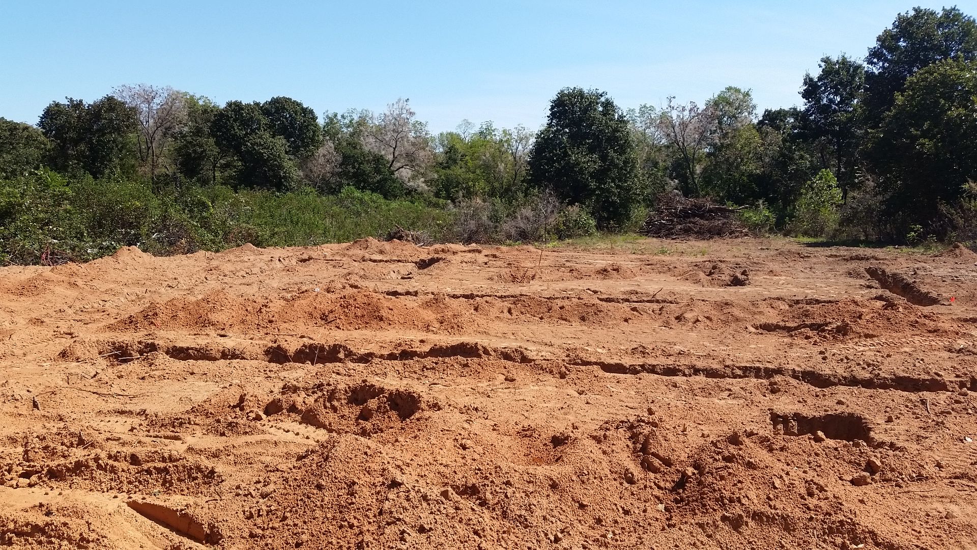 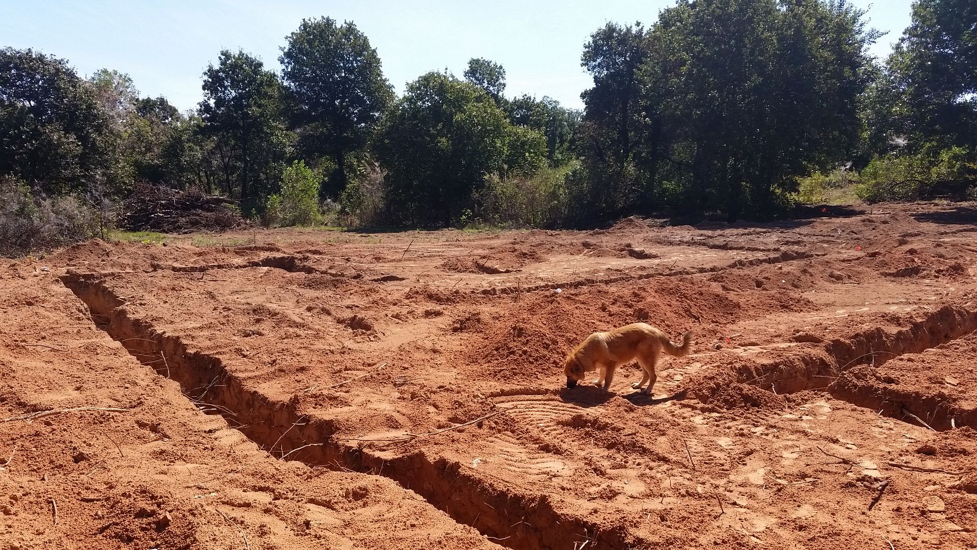 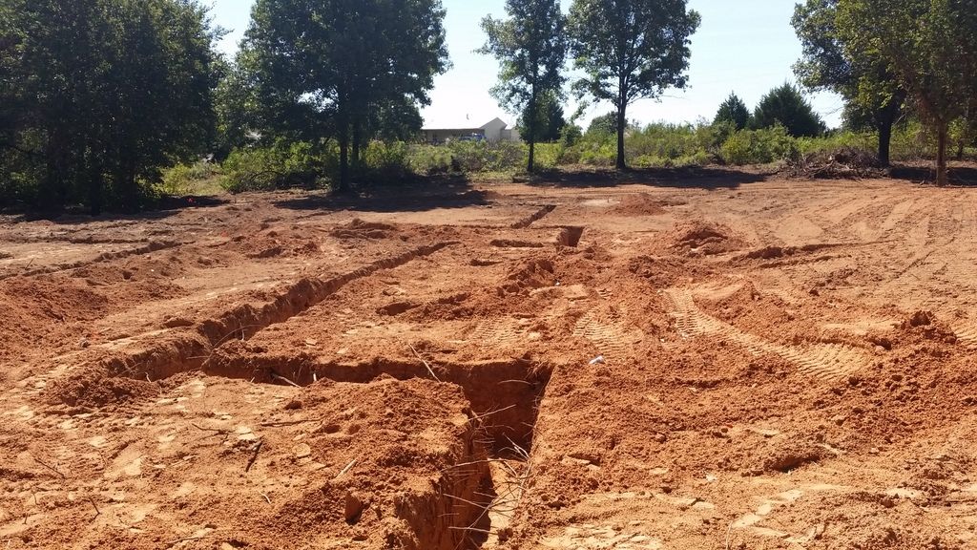 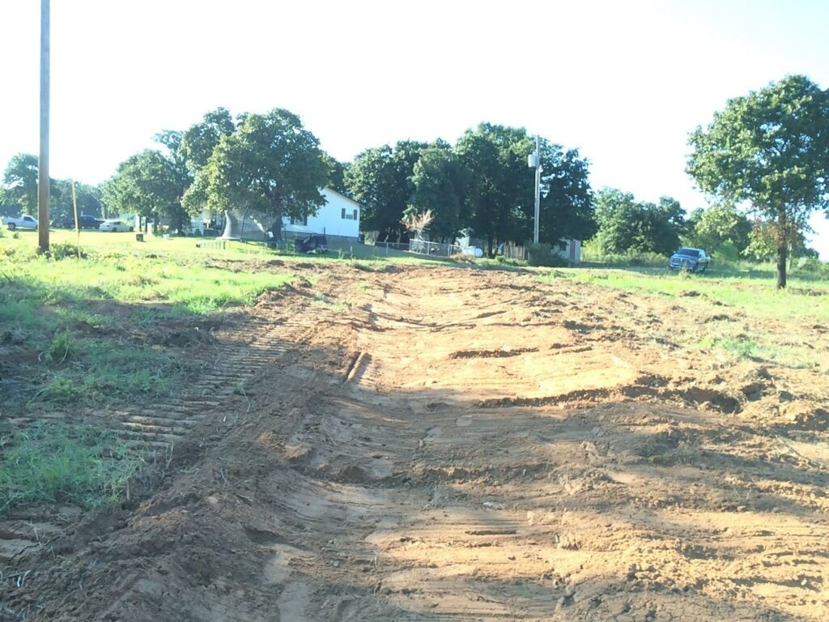
|
|
 |
|
Okie Boarder 
Gold Member 
Joined: August-31-2009 Location: OK Status: Offline Points: 779 |
 Post Options Post Options
 Thanks(0) Thanks(0)
 Quote Quote  Reply Reply
 Posted: September-18-2015 at 4:44pm Posted: September-18-2015 at 4:44pm |
|
The steel is in the footing and the pier holes. Inspection happened yesterday and there are still some concerns about drainage and the "creek" just north of the house pad. We're going to have to address that before they will let us proceed any further. Here are some pictures of the footing trenches with the steel in place. You can see the holes for the piers pretty easily in the pics.
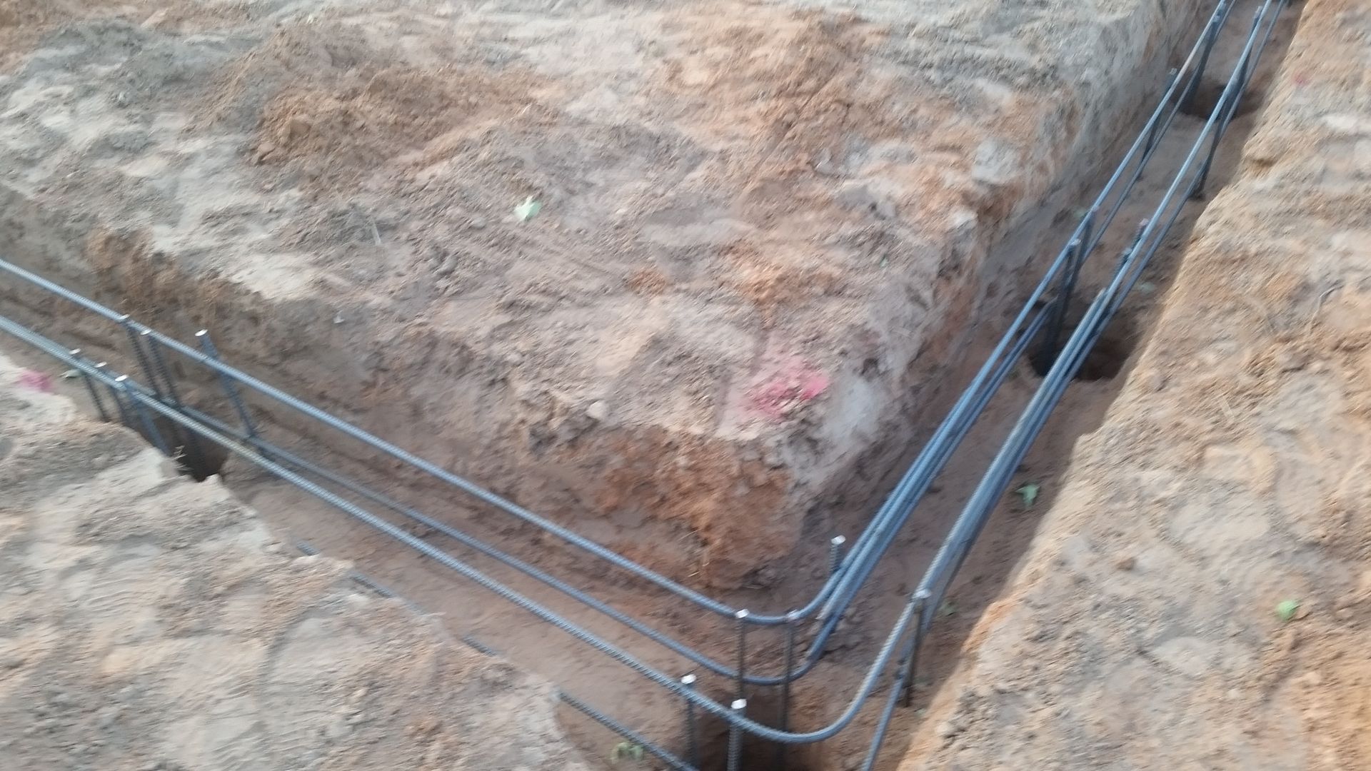 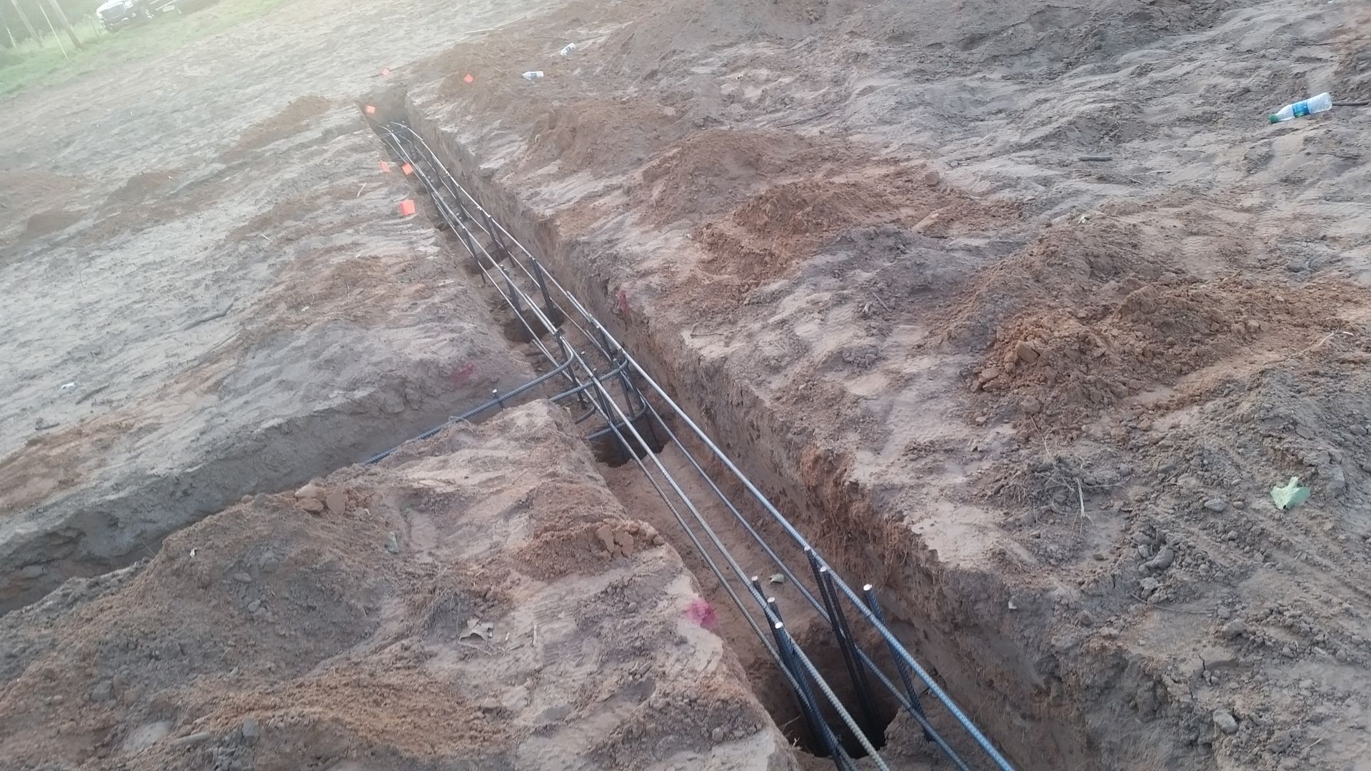 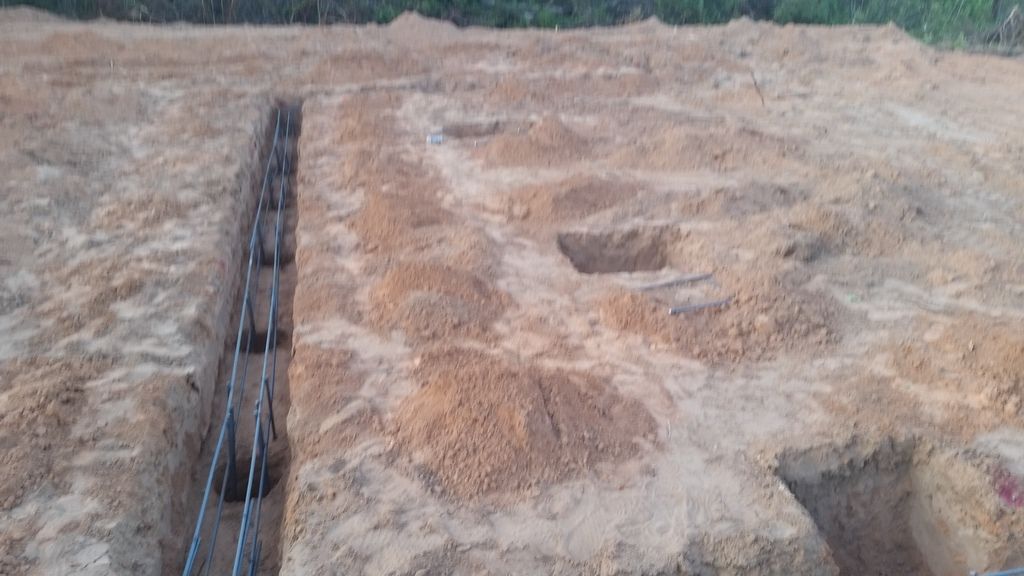 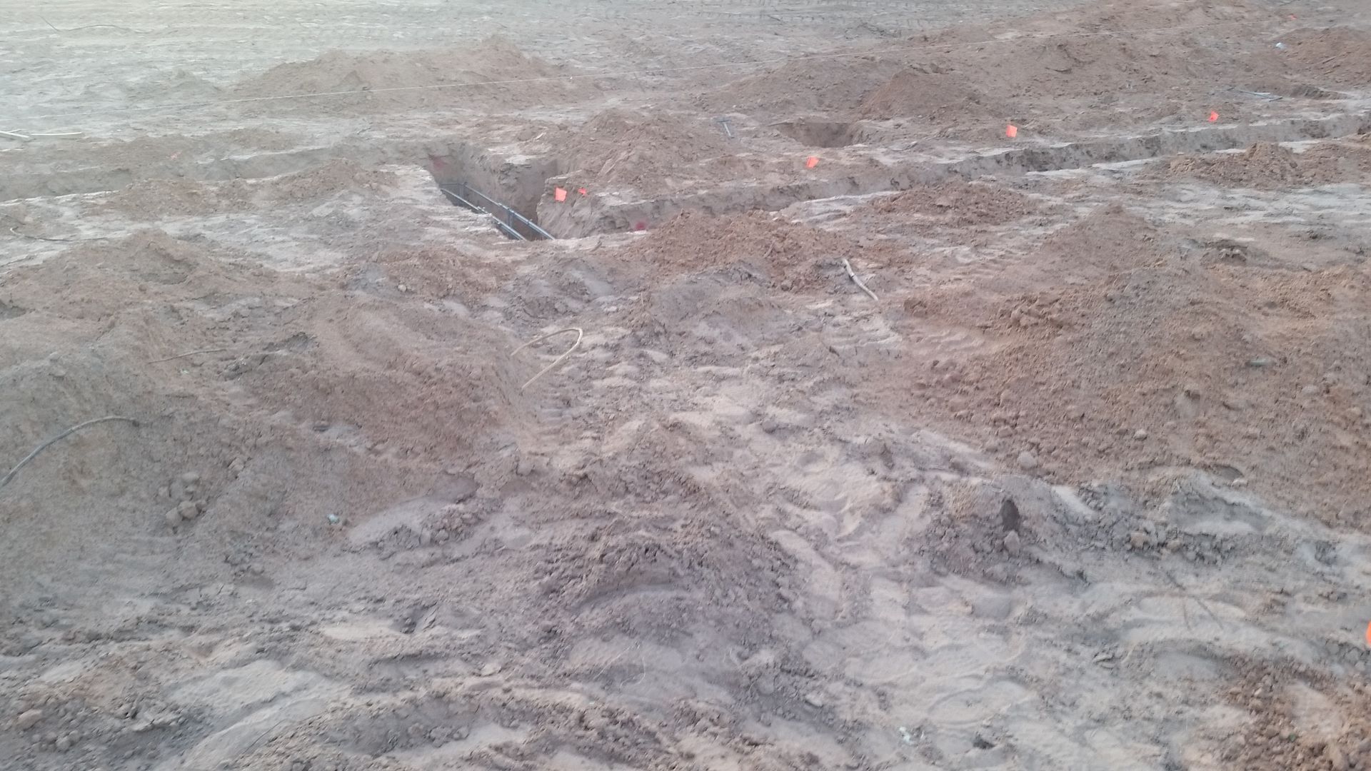
|
|
 |
|
Okie Boarder 
Gold Member 
Joined: August-31-2009 Location: OK Status: Offline Points: 779 |
 Post Options Post Options
 Thanks(0) Thanks(0)
 Quote Quote  Reply Reply
 Posted: September-21-2015 at 2:22pm Posted: September-21-2015 at 2:22pm |
|
So, we worked with the local fire department to plan for a controlled burn of everything in that drainage creek. We were trying to get something scheduled for Saturday morning, but they didn't seem to have people available. We were headed out the to property to put up our deer stand Saturday morning and got a call from the fire chief...they burned for us Friday evening. Now that we have that done, we can move some dirt and address the drainage issue the city wants addressed. We were bummed we didn't get to see the fire in person, but they did post a picture to their FB page.
Before and after shot my wife took. 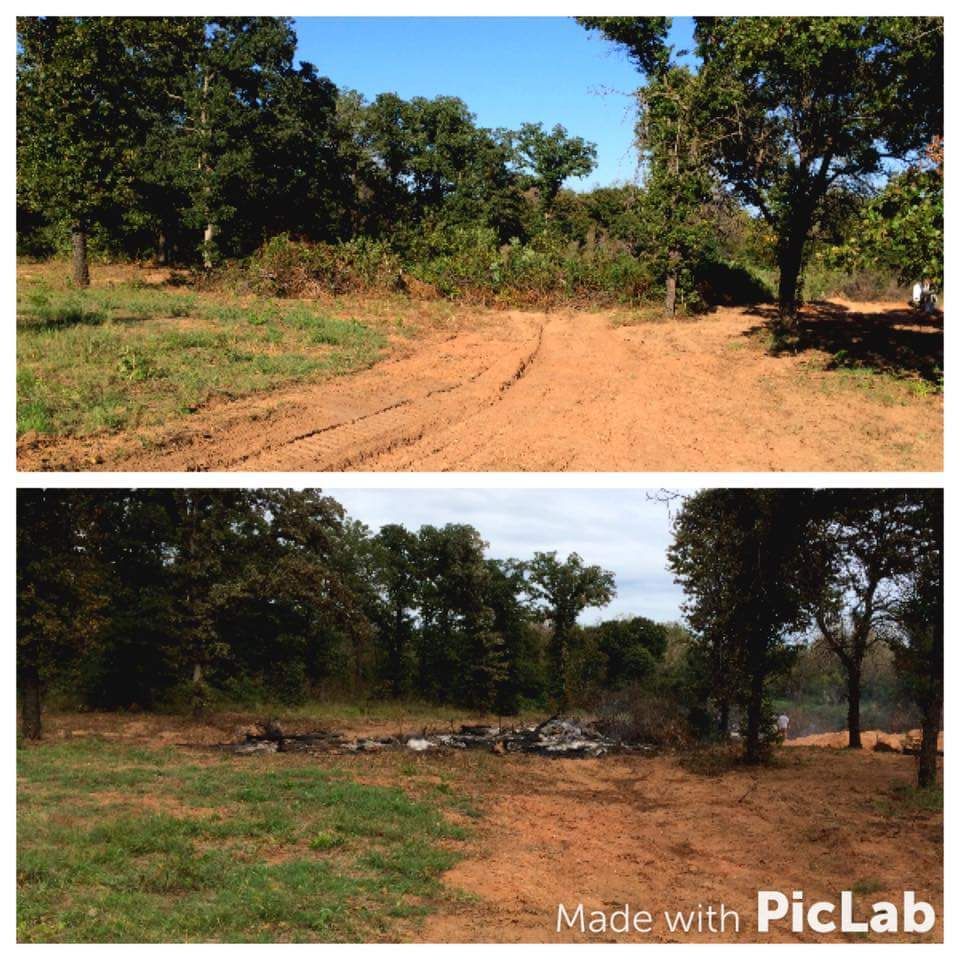 During the burn. 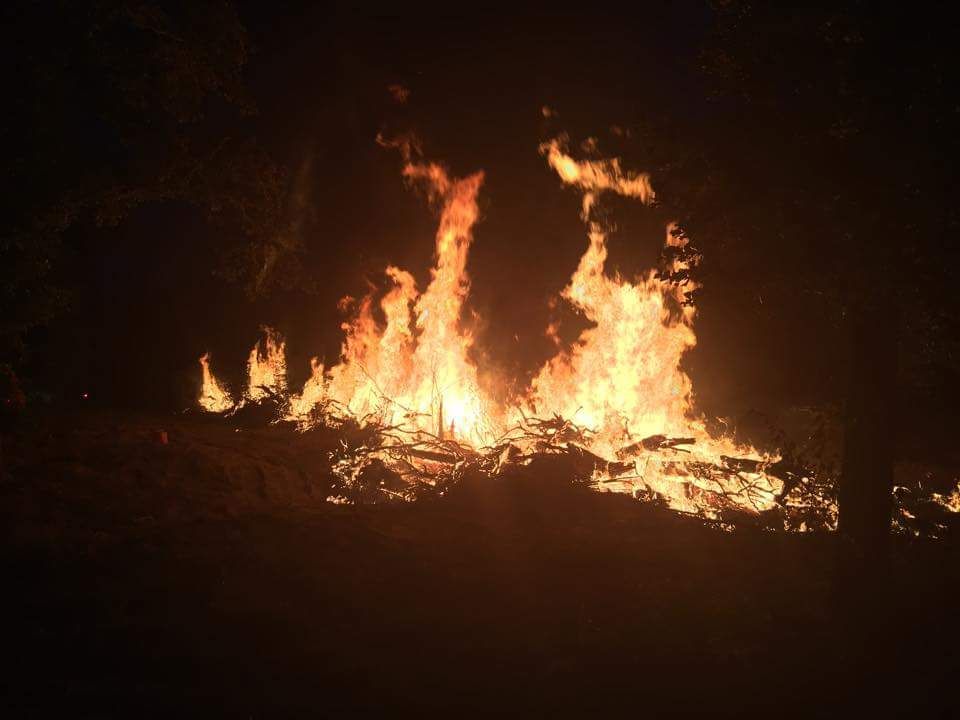 End results. 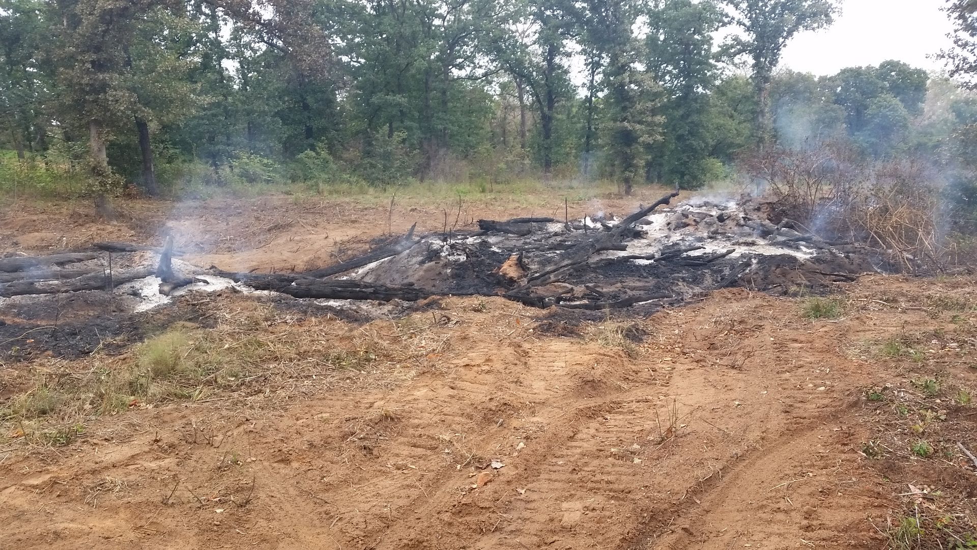 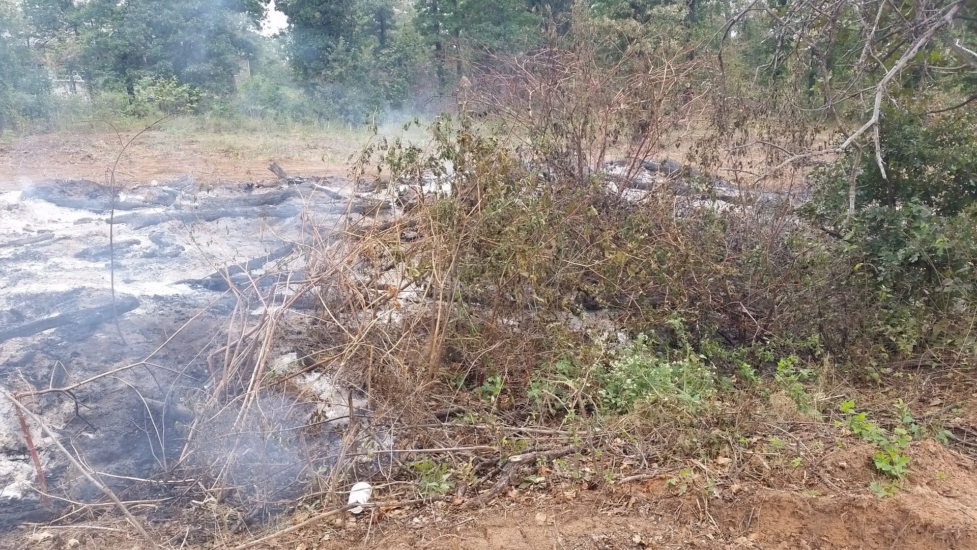 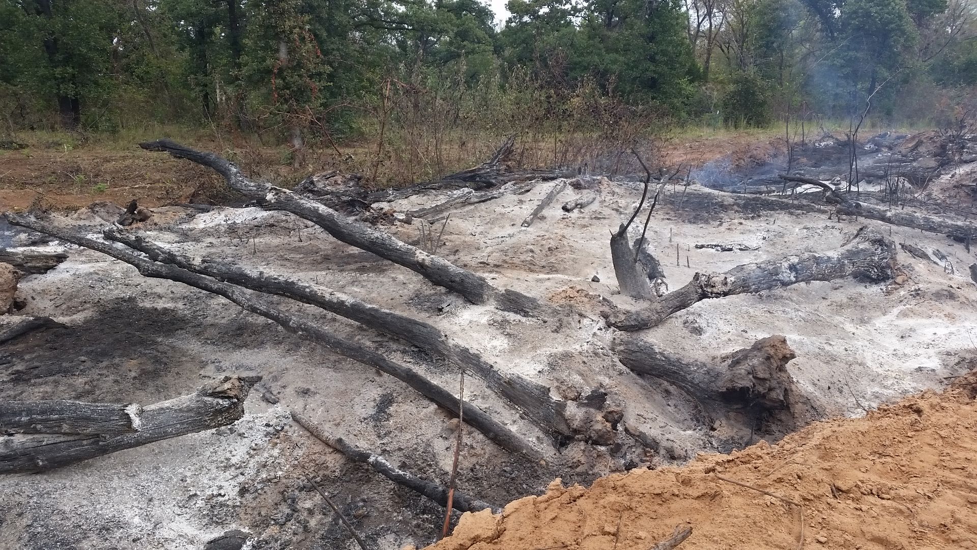 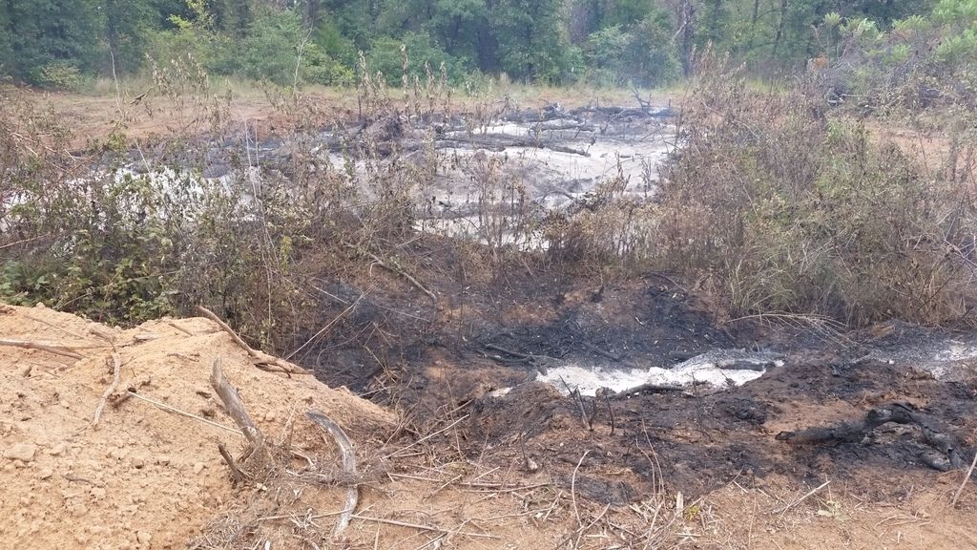 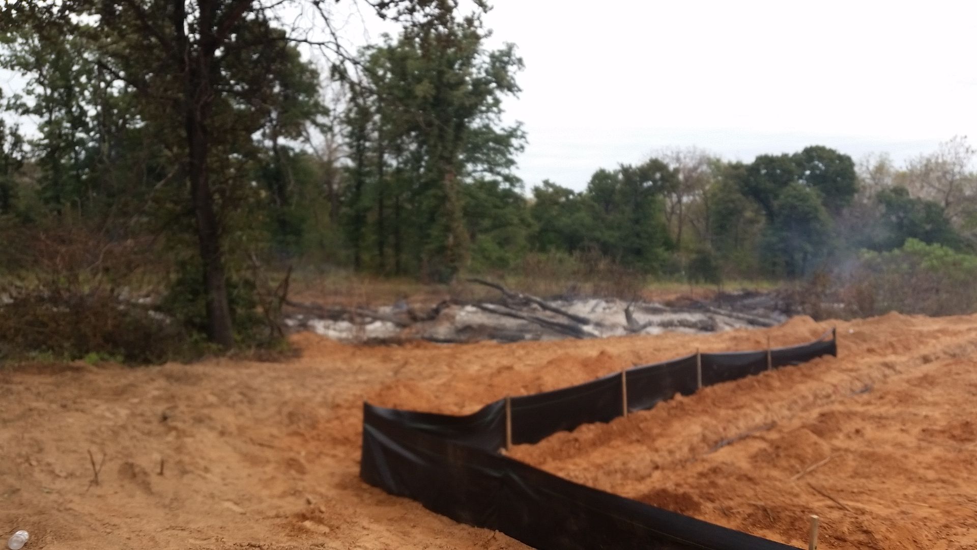 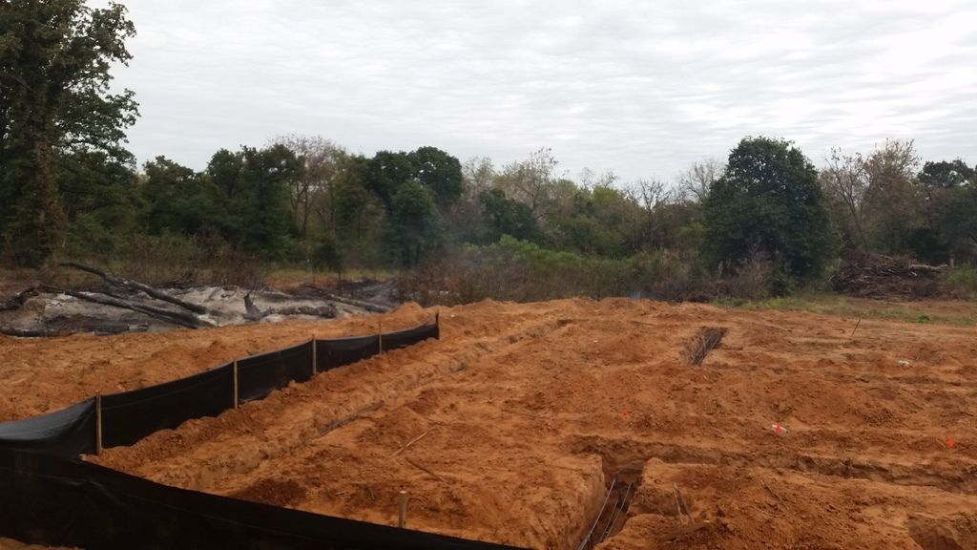 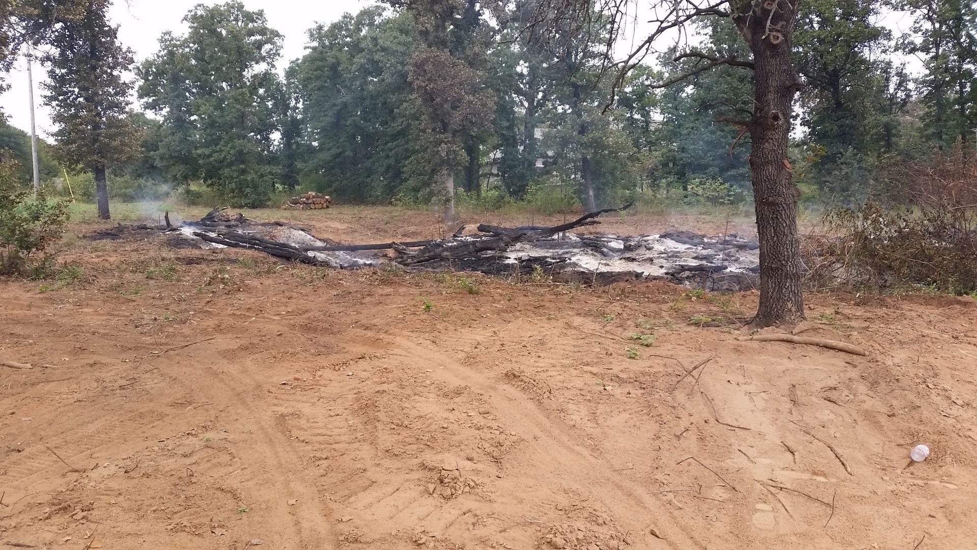 Deer stand set up and view from the stand. 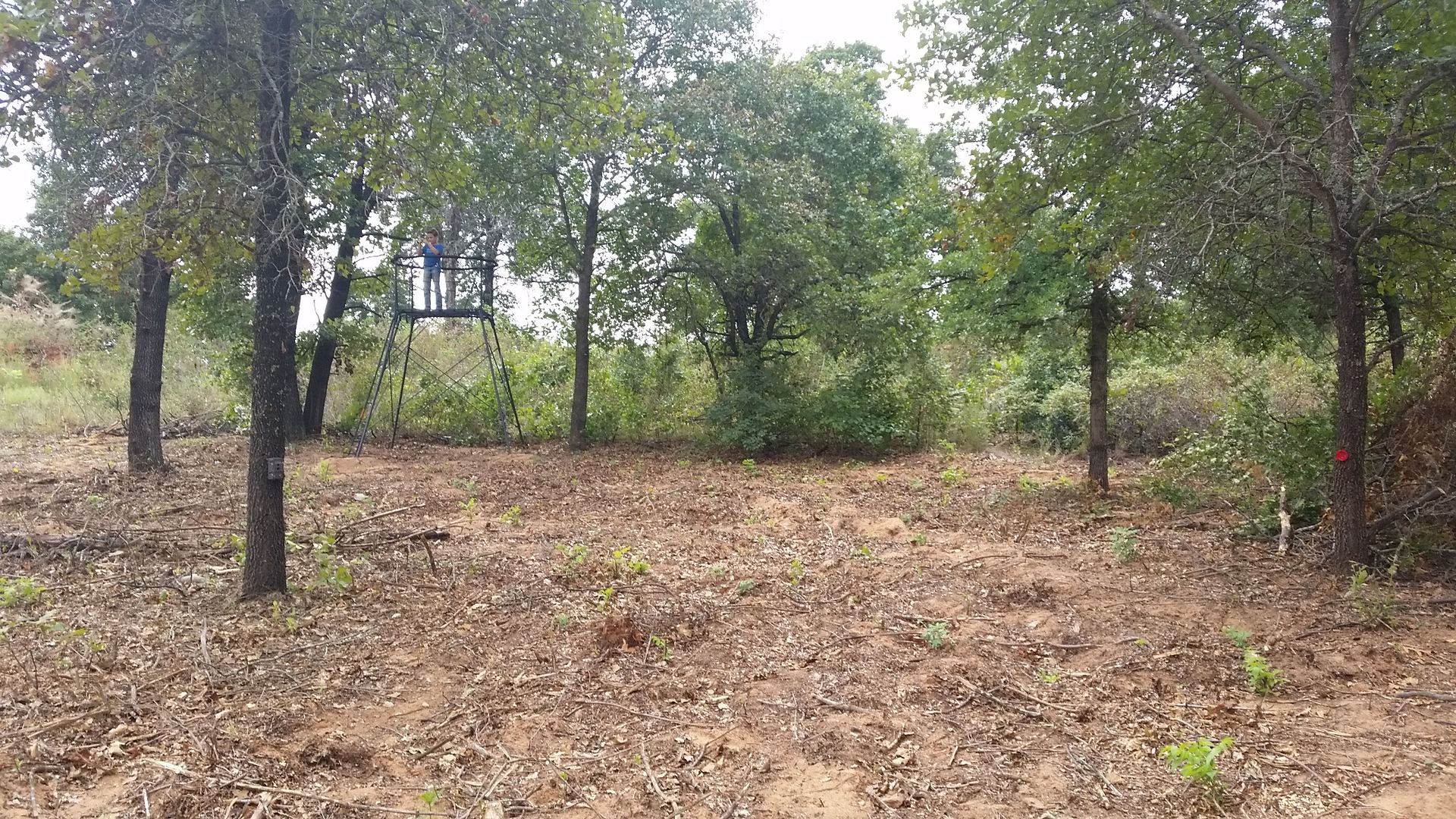 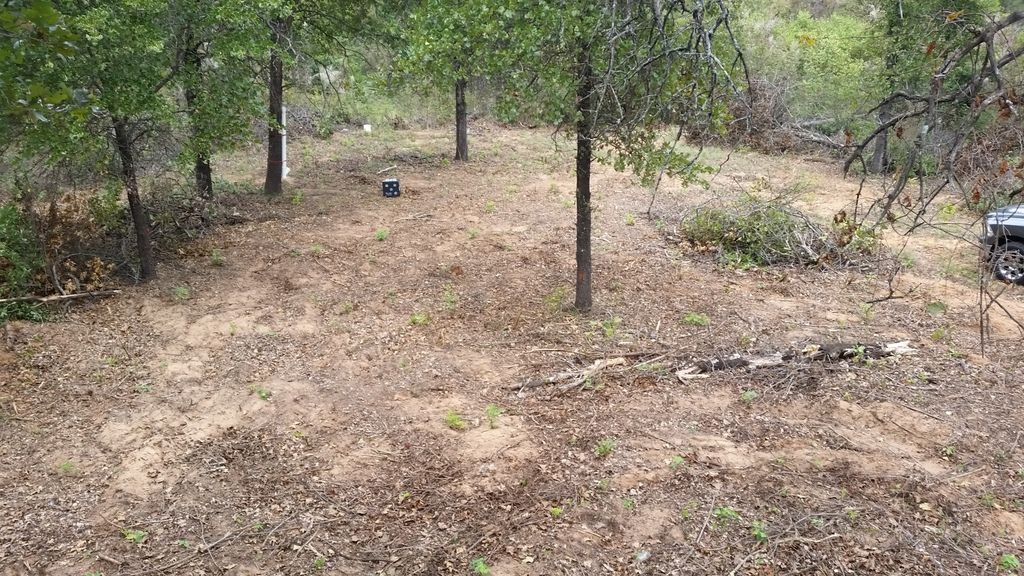 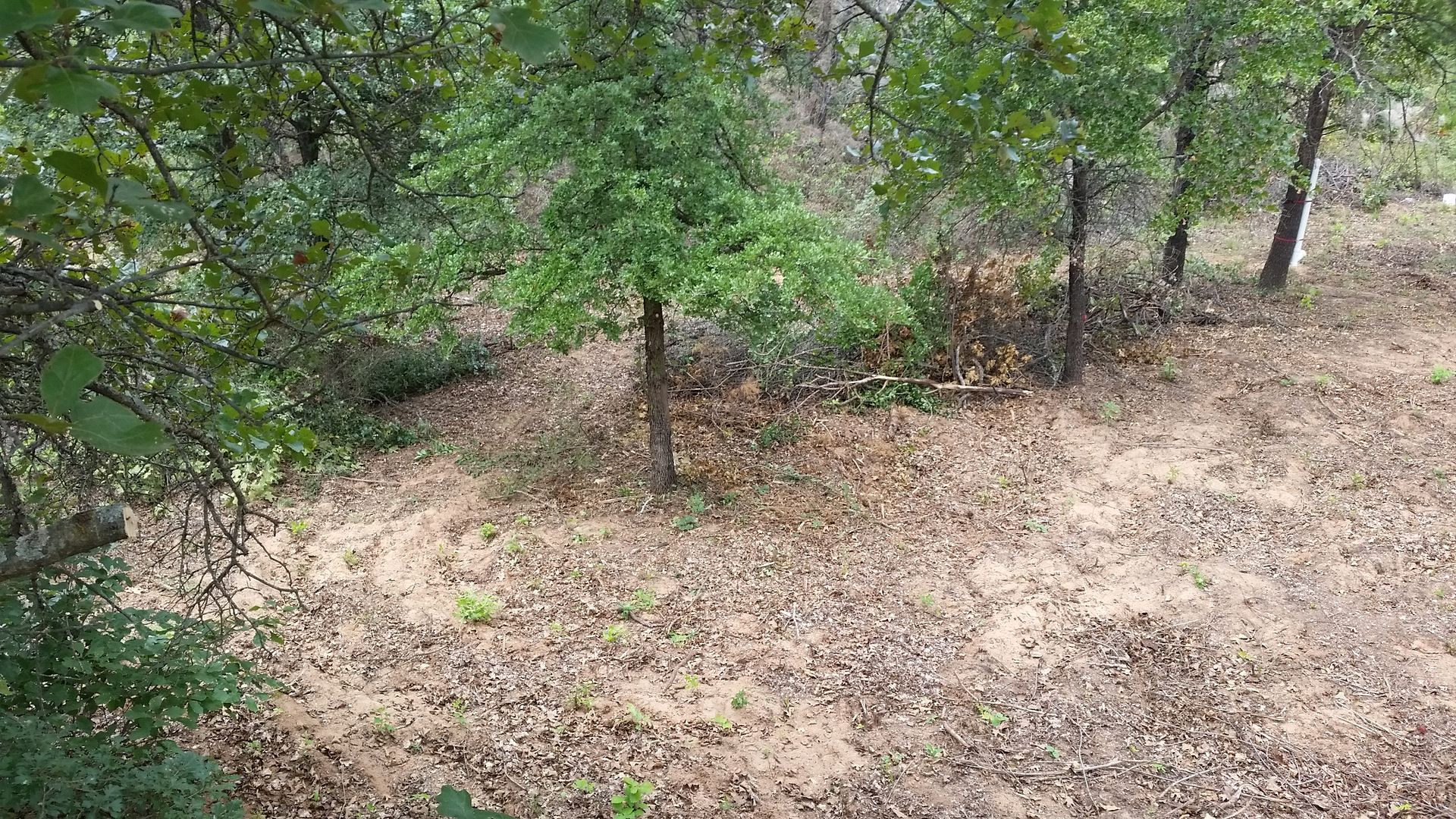
|
|
 |
|
Okie Boarder 
Gold Member 
Joined: August-31-2009 Location: OK Status: Offline Points: 779 |
 Post Options Post Options
 Thanks(0) Thanks(0)
 Quote Quote  Reply Reply
 Posted: November-11-2015 at 1:21pm Posted: November-11-2015 at 1:21pm |
|
Well, after some delays with our town and needing to go before the planning commission, we finally have been able to proceed. We got the footings poured, finally, and things should progress quickly on getting the stem wall and slab done over the next week or so. Here are a couple updated pictures of the footings. It took 54 yards of concrete for the footings and piers. We're definitely looking forward to being able to progress more quickly from here on out.
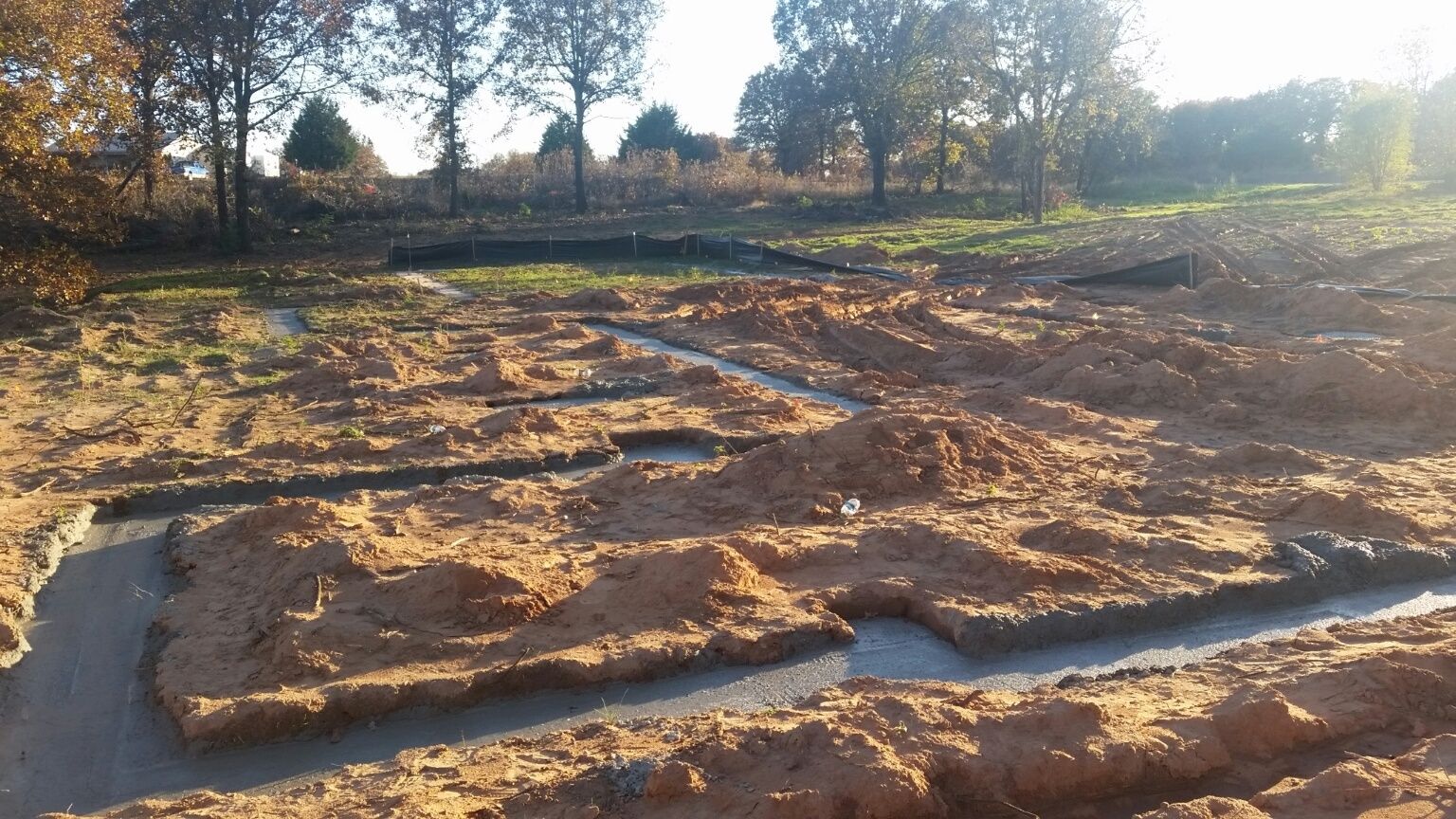 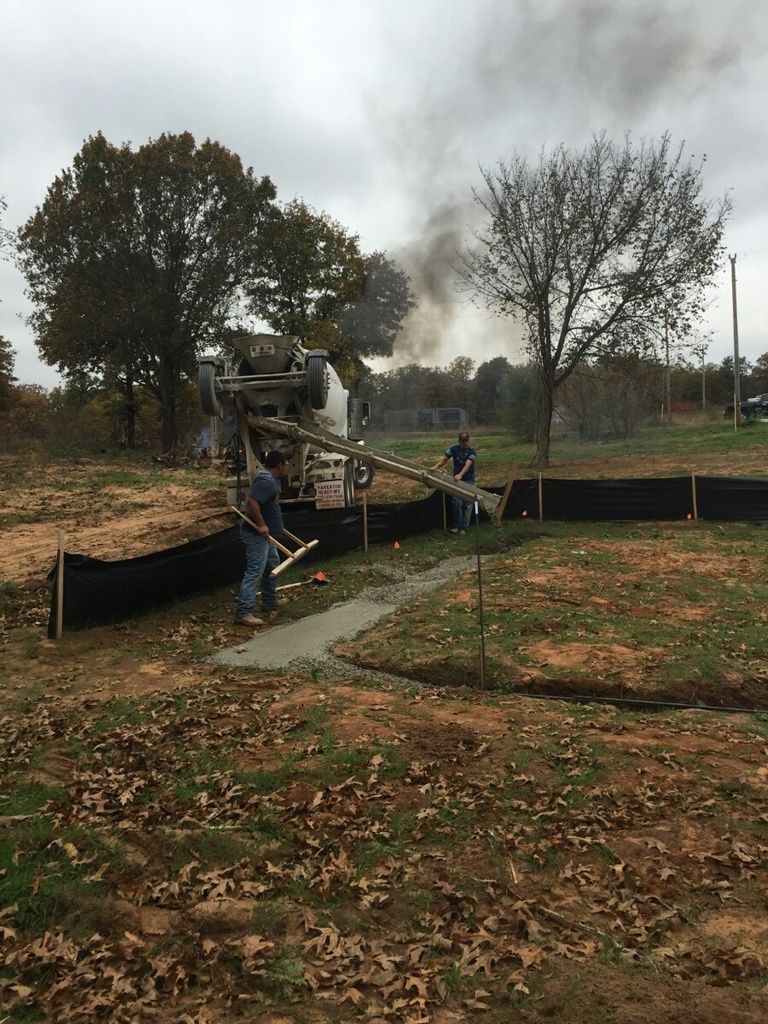 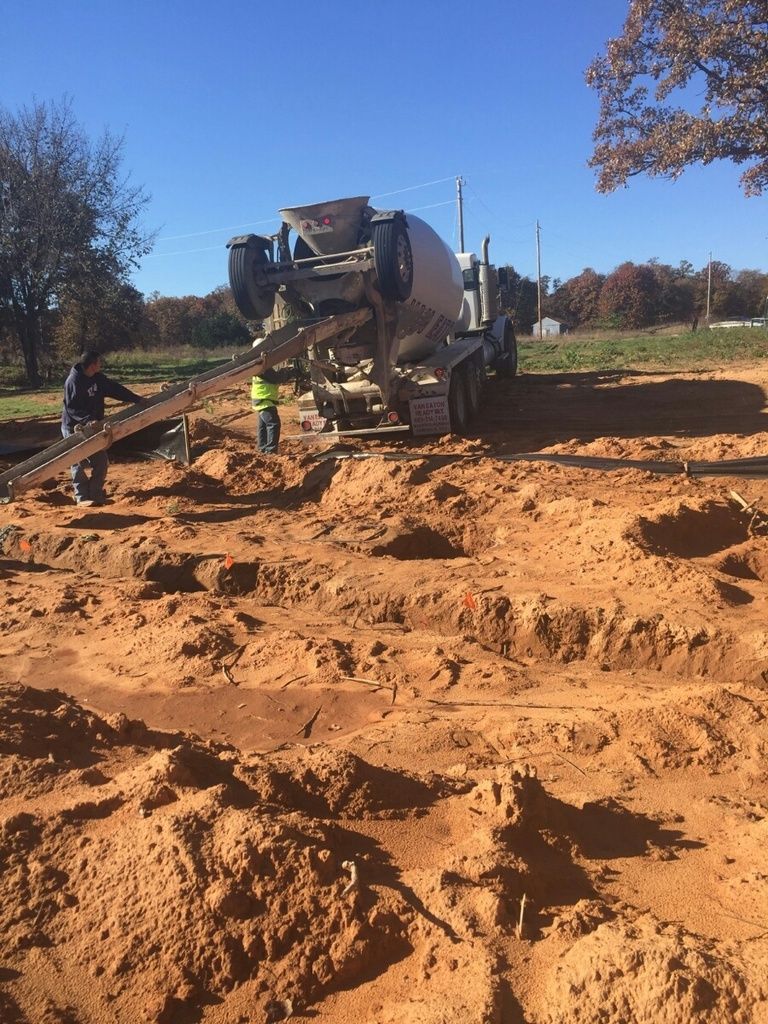
|
|
 |
|
Okie Boarder 
Gold Member 
Joined: August-31-2009 Location: OK Status: Offline Points: 779 |
 Post Options Post Options
 Thanks(0) Thanks(0)
 Quote Quote  Reply Reply
 Posted: November-11-2015 at 1:22pm Posted: November-11-2015 at 1:22pm |
|
The forms are up for the stem walls and being poured in a couple hours.
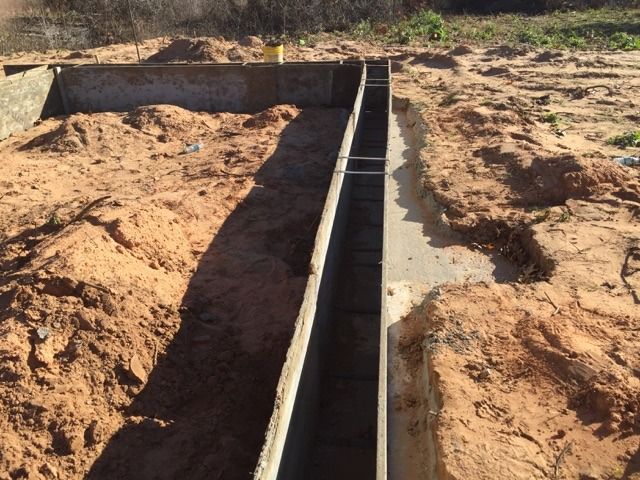 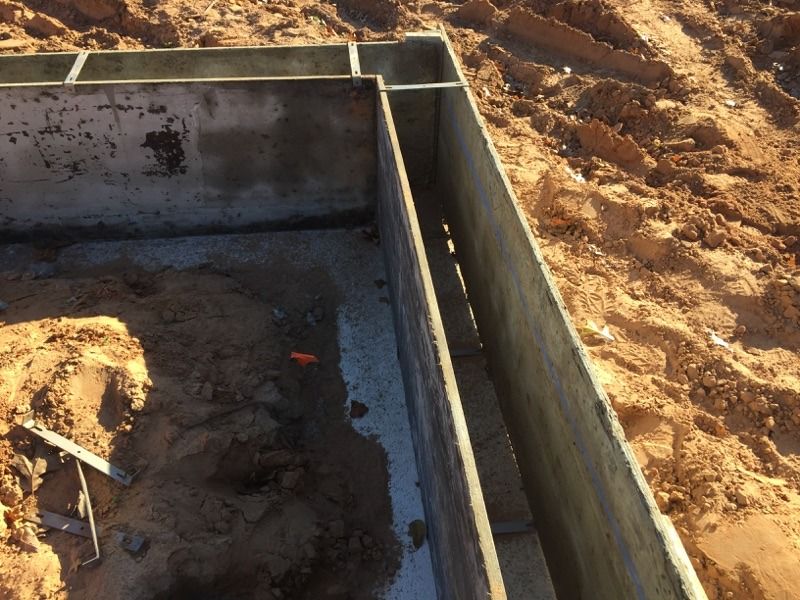 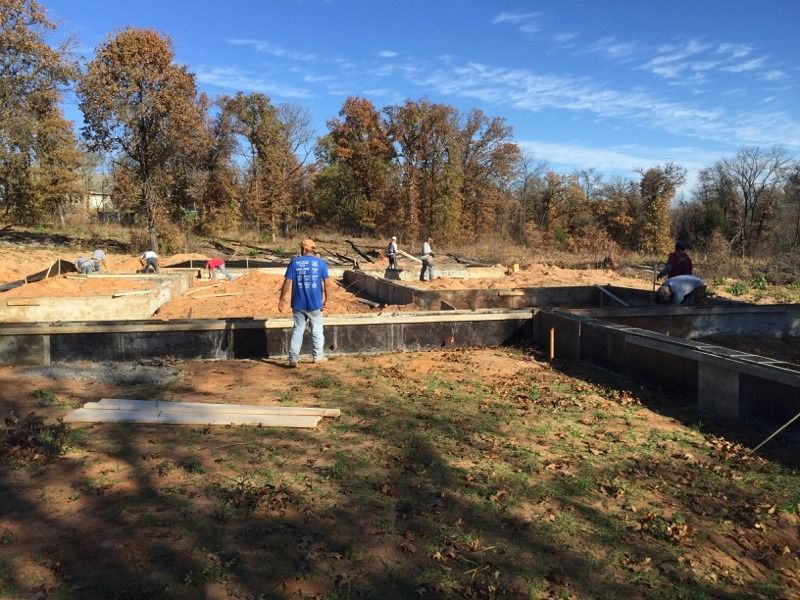 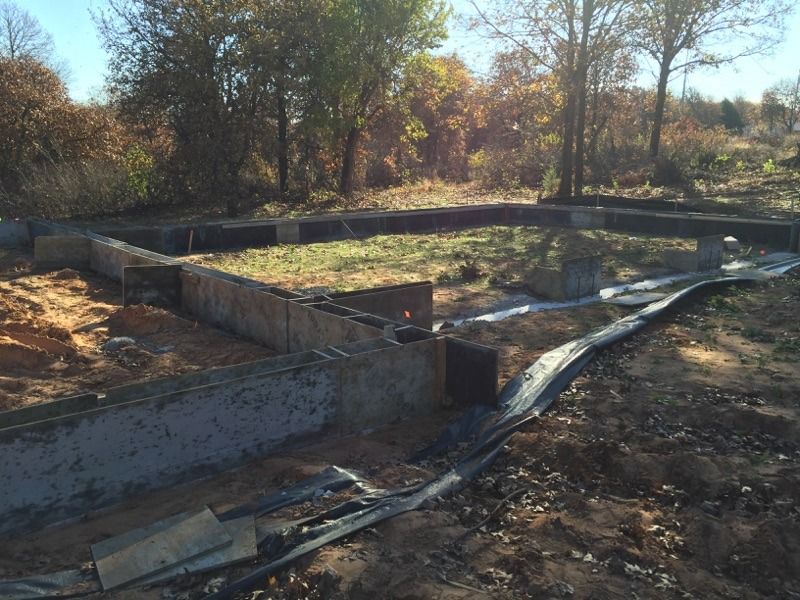
|
|
 |
|
Okie Boarder 
Gold Member 
Joined: August-31-2009 Location: OK Status: Offline Points: 779 |
 Post Options Post Options
 Thanks(0) Thanks(0)
 Quote Quote  Reply Reply
 Posted: November-14-2015 at 12:56am Posted: November-14-2015 at 12:56am |
|
Went up to the property to see the progress this evening. It is shaping up nicely and the stem wall looks good. If all goes well, the slab will be poured next Wednesday.
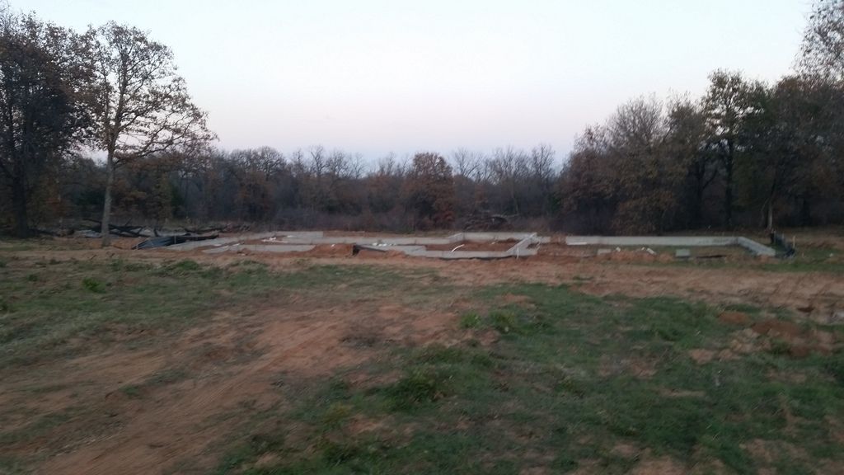 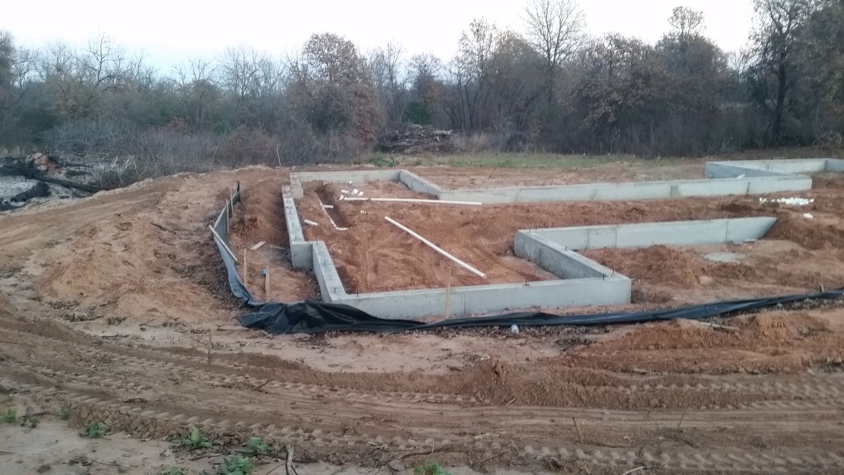 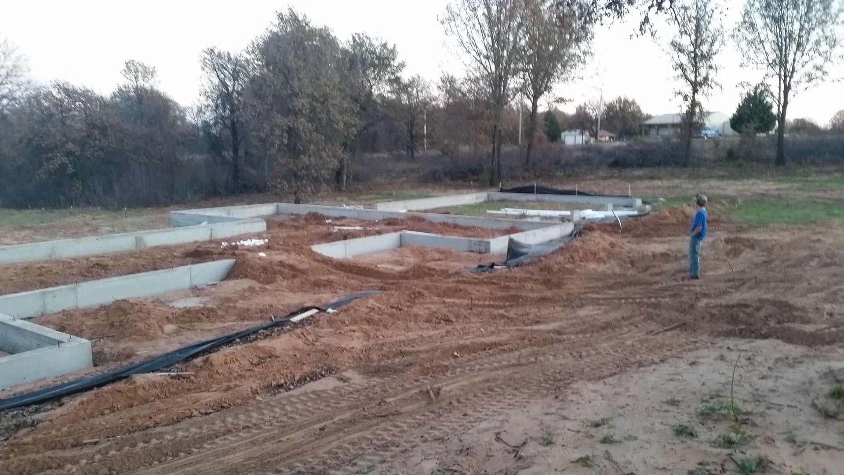 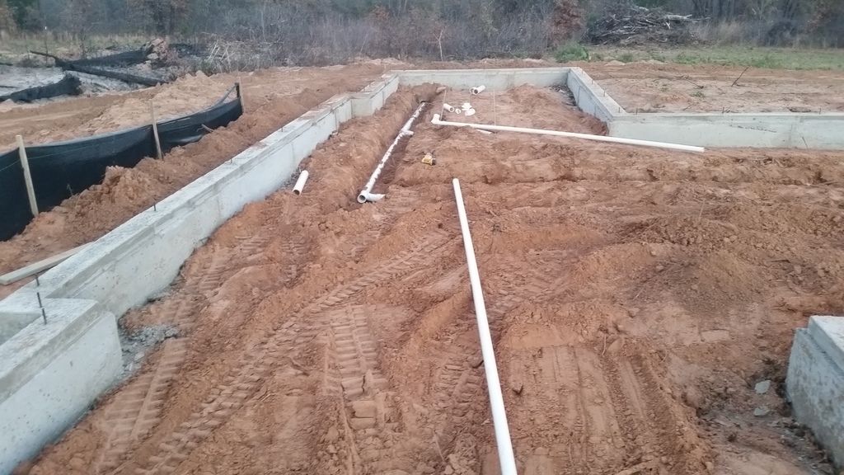 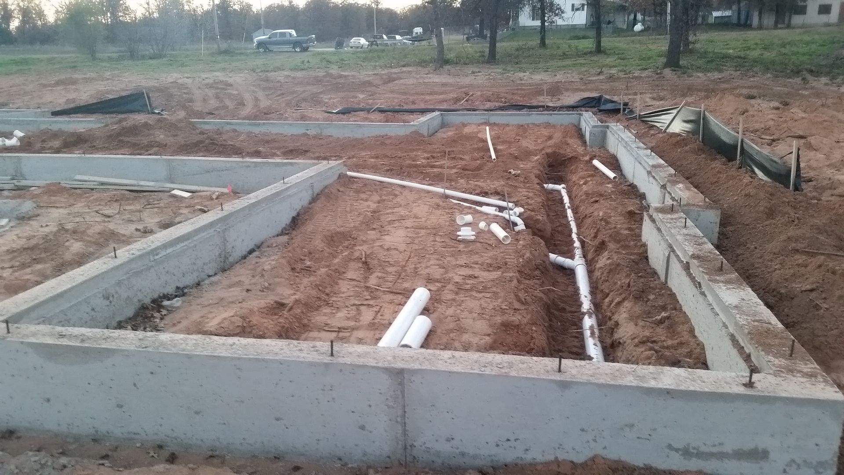 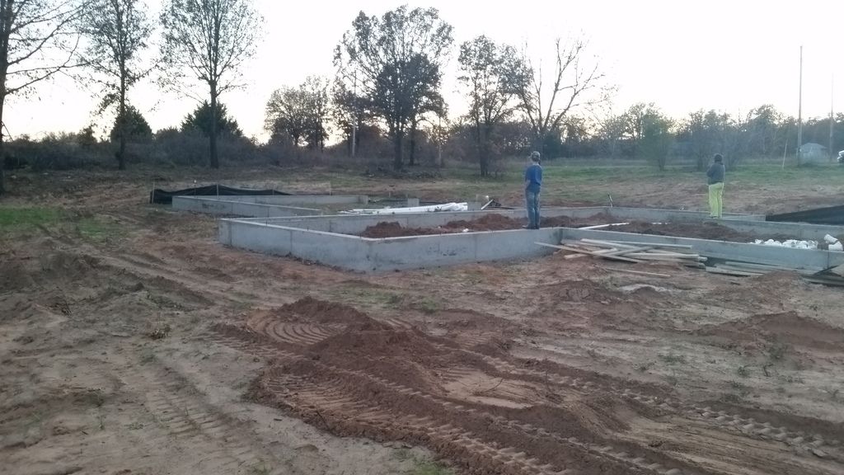 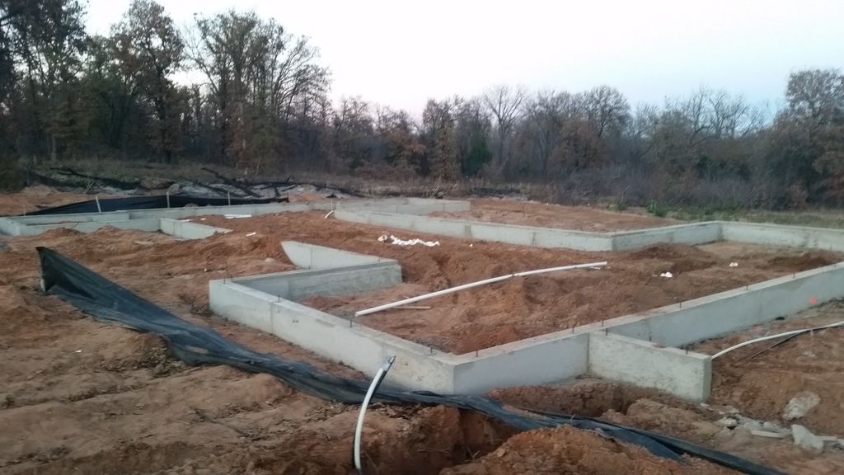 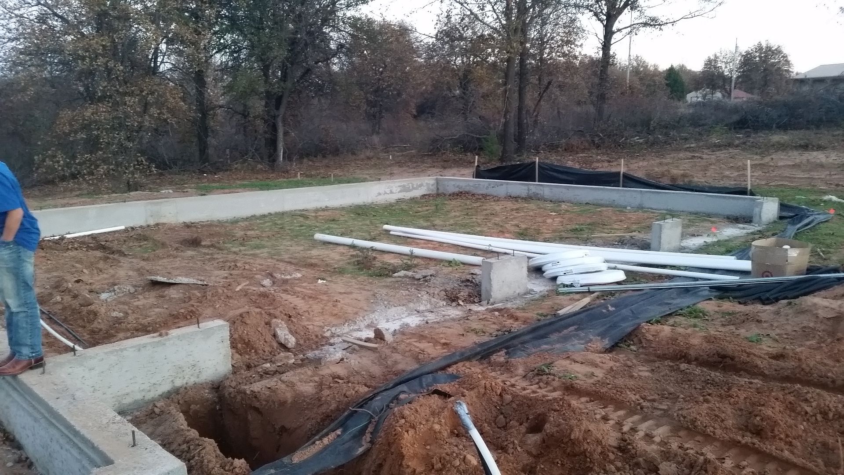 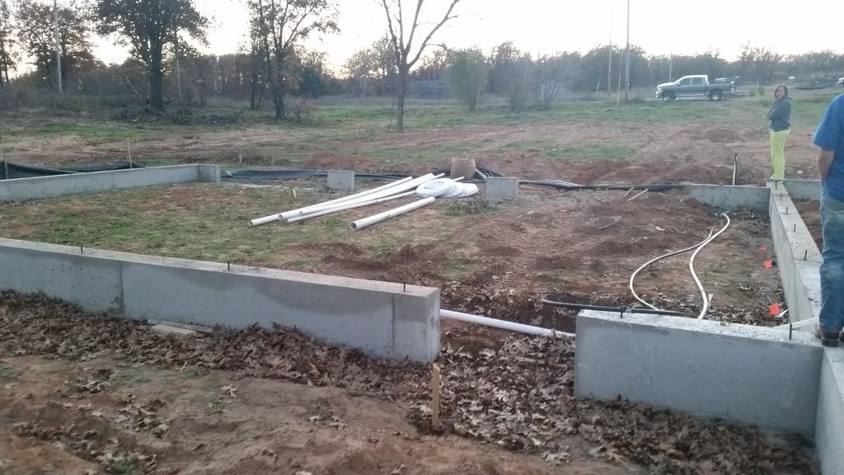 Checked the deer cam again and saw some good activity again, including a small buck and this one. 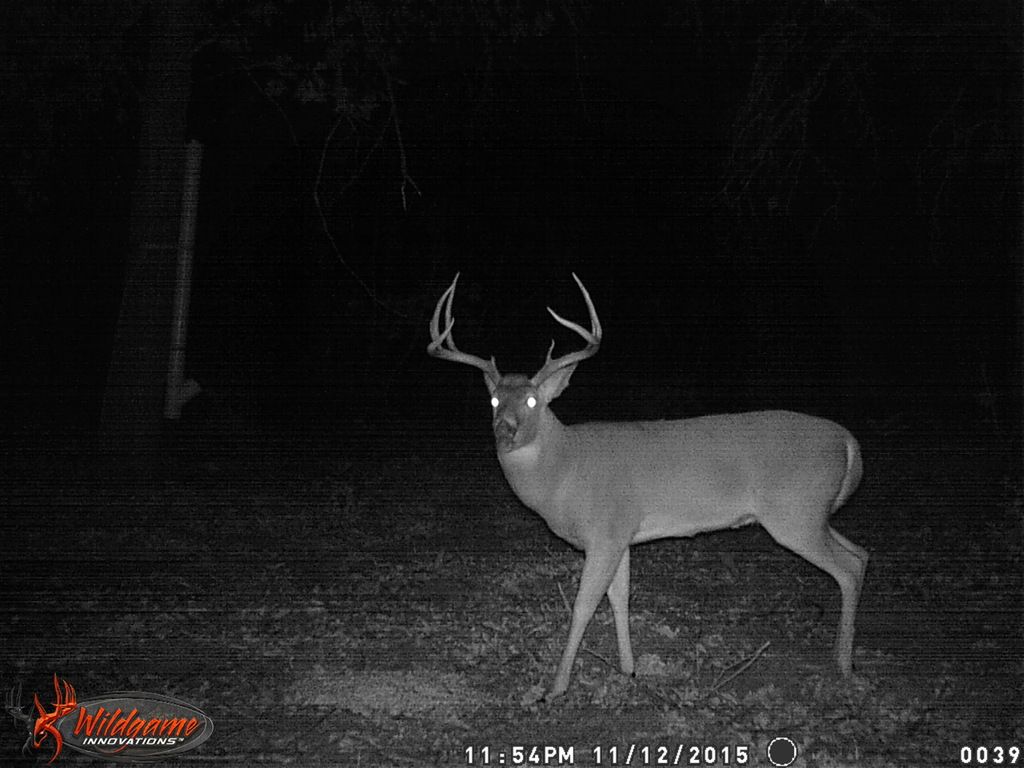
|
|
 |
|
Smithfamily 
Platinum Member 

Joined: December-26-2007 Location: Orlando, Fl Status: Offline Points: 1602 |
 Post Options Post Options
 Thanks(0) Thanks(0)
 Quote Quote  Reply Reply
 Posted: November-14-2015 at 8:21am Posted: November-14-2015 at 8:21am |
|
Looking Great!! How many sq feet was planned?
|
|
|
Js
|
|
 |
|
Okie Boarder 
Gold Member 
Joined: August-31-2009 Location: OK Status: Offline Points: 779 |
 Post Options Post Options
 Thanks(0) Thanks(0)
 Quote Quote  Reply Reply
 Posted: November-16-2015 at 10:54am Posted: November-16-2015 at 10:54am |
|
Thanks. It is a little over 2400 sq ft.
|
|
 |
|
Okie Boarder 
Gold Member 
Joined: August-31-2009 Location: OK Status: Offline Points: 779 |
 Post Options Post Options
 Thanks(0) Thanks(0)
 Quote Quote  Reply Reply
 Posted: November-16-2015 at 10:57am Posted: November-16-2015 at 10:57am |
|
Took this picture Saturday, from the road to our south. It gives a nice perspective of the layout from a little further away.
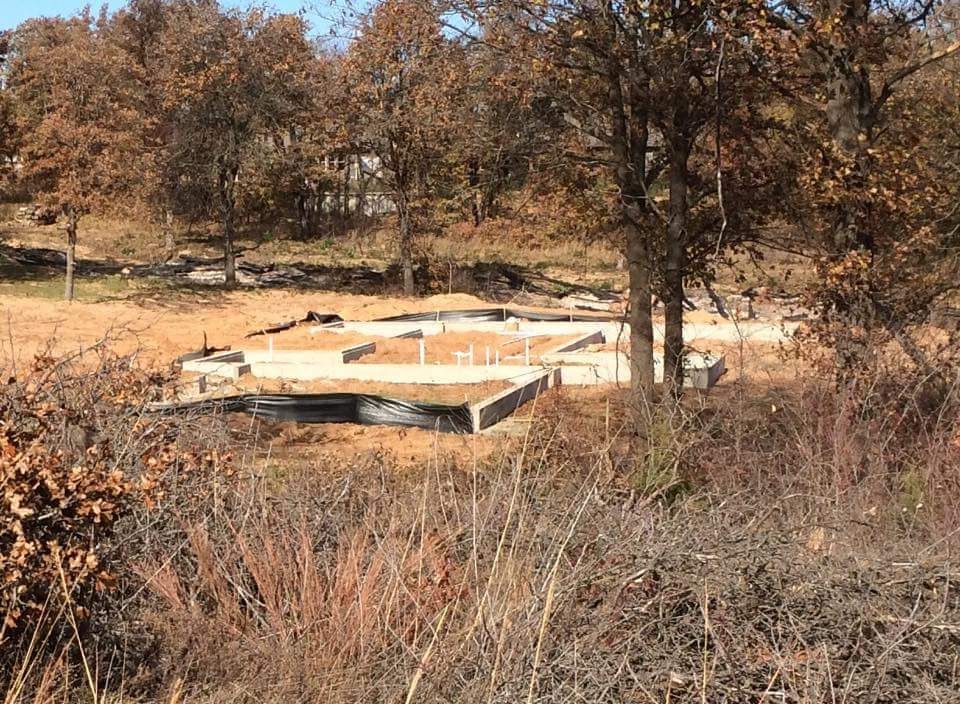
|
|
 |
|
8122pbrainard 
Grand Poobah 

Joined: September-14-2006 Location: Three Lakes Wi. Status: Offline Points: 41045 |
 Post Options Post Options
 Thanks(0) Thanks(0)
 Quote Quote  Reply Reply
 Posted: November-16-2015 at 11:18am Posted: November-16-2015 at 11:18am |
|
Andy,
The project is looking great. Did you ever decide on a floor treatment? I know at one time you were thinking of polished concrete. I have to ask what photo hosting you use. Every time I go to this page, it literally takes 3 minutes (I timed it this morning) to load every picture! 
|
|
 |
|
Okie Boarder 
Gold Member 
Joined: August-31-2009 Location: OK Status: Offline Points: 779 |
 Post Options Post Options
 Thanks(0) Thanks(0)
 Quote Quote  Reply Reply
 Posted: November-16-2015 at 8:20pm Posted: November-16-2015 at 8:20pm |
|
Thanks! Yes, the concrete will just be burnished (some people call it). Basically, power troweled about twice as long as you would for a shop floor, so it gets super smooth and a bit of a shine to it. Like this...
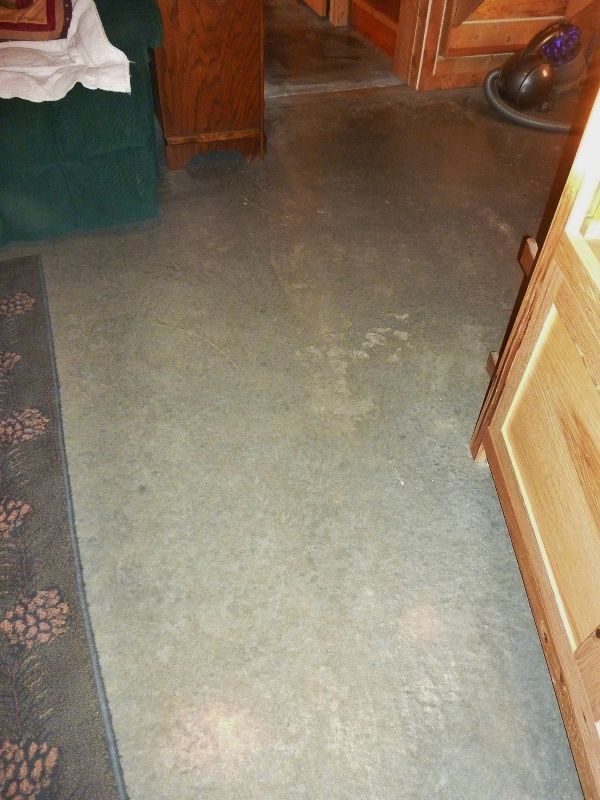 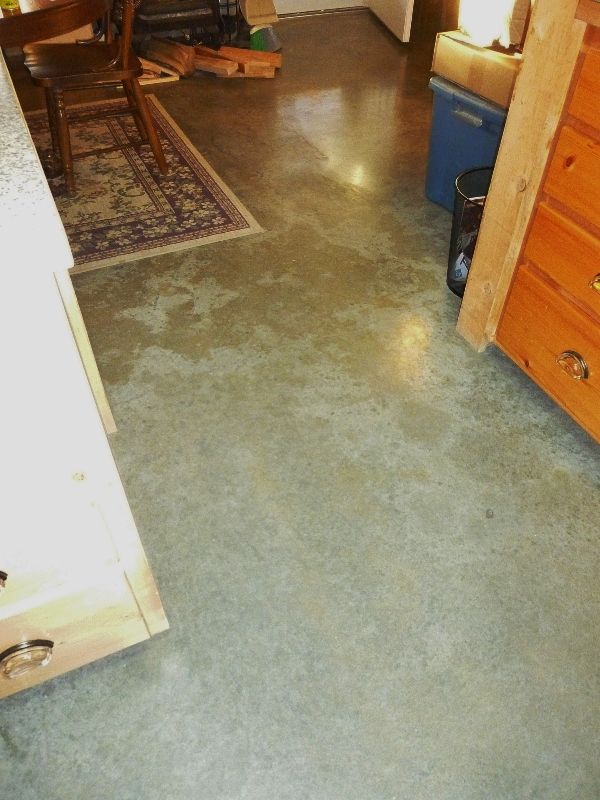 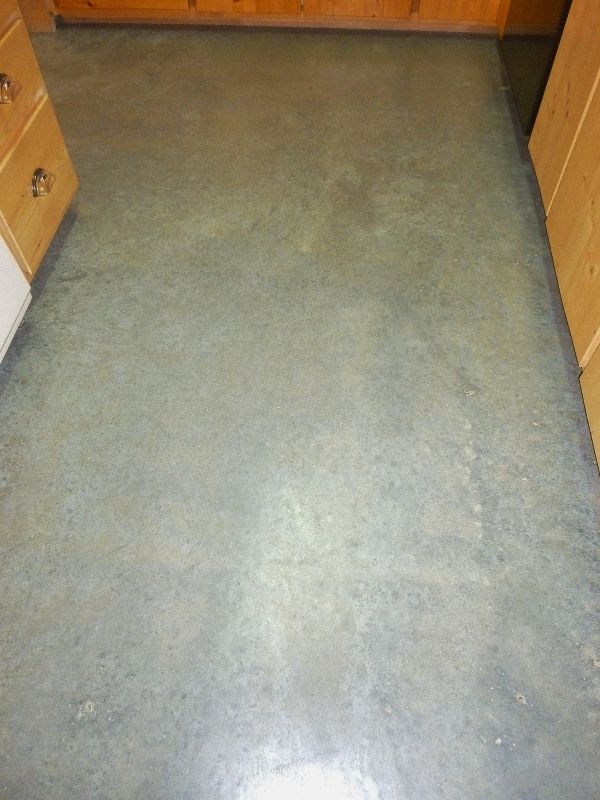 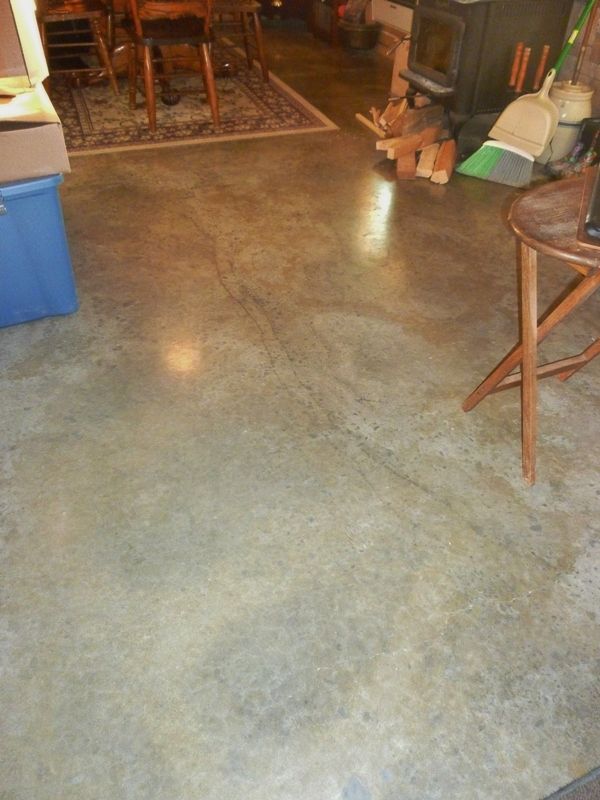 I use photobucket. |
|
 |
|
Okie Boarder 
Gold Member 
Joined: August-31-2009 Location: OK Status: Offline Points: 779 |
 Post Options Post Options
 Thanks(0) Thanks(0)
 Quote Quote  Reply Reply
 Posted: November-19-2015 at 8:19pm Posted: November-19-2015 at 8:19pm |
|
Plumbing is done and got inspected today, so they just need to finish prepping for the slab at this point. It looks like slab pour probably won't be until Monday.
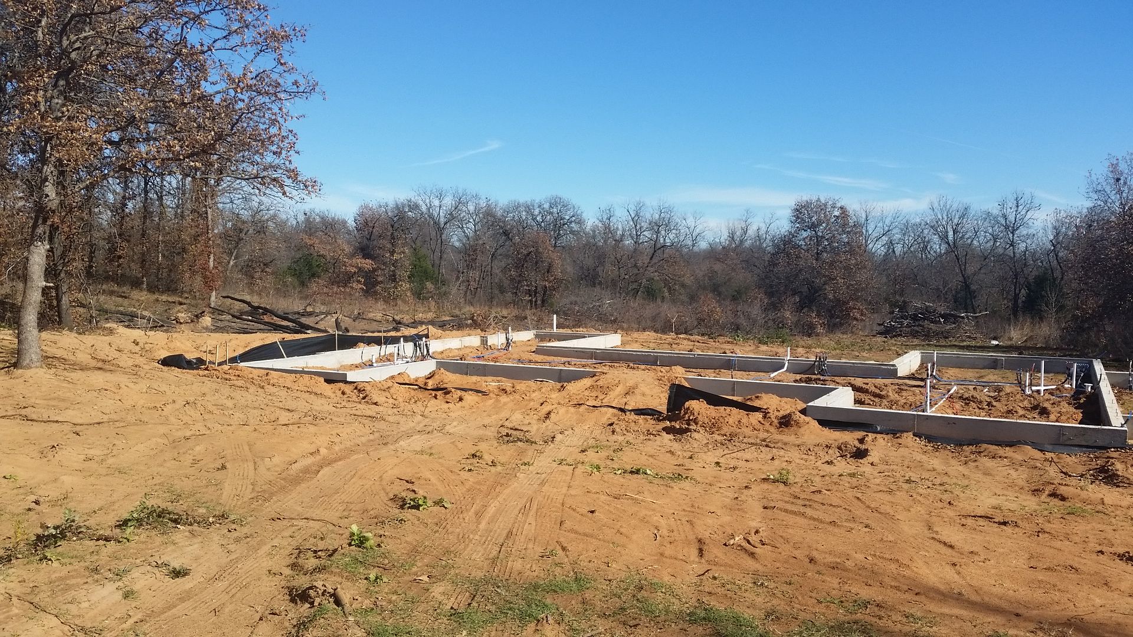 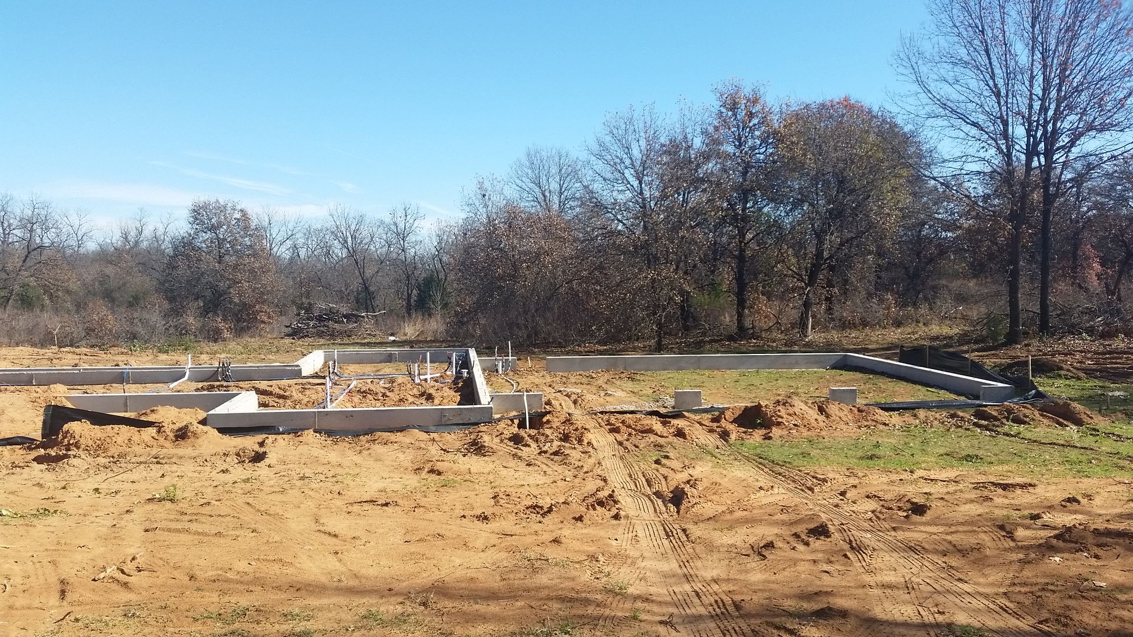 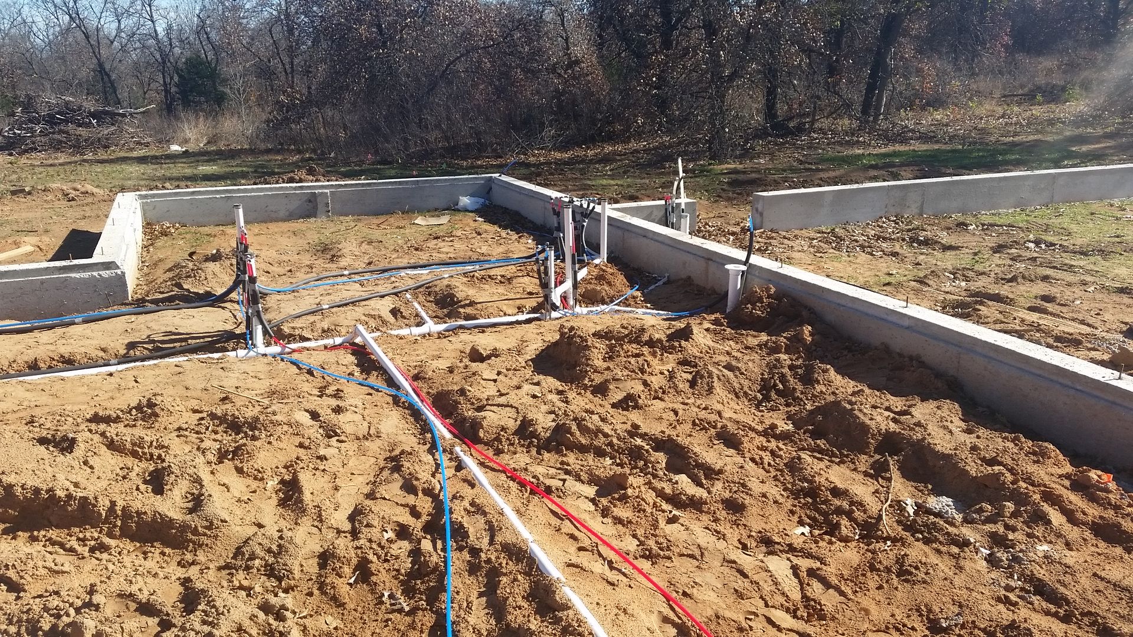 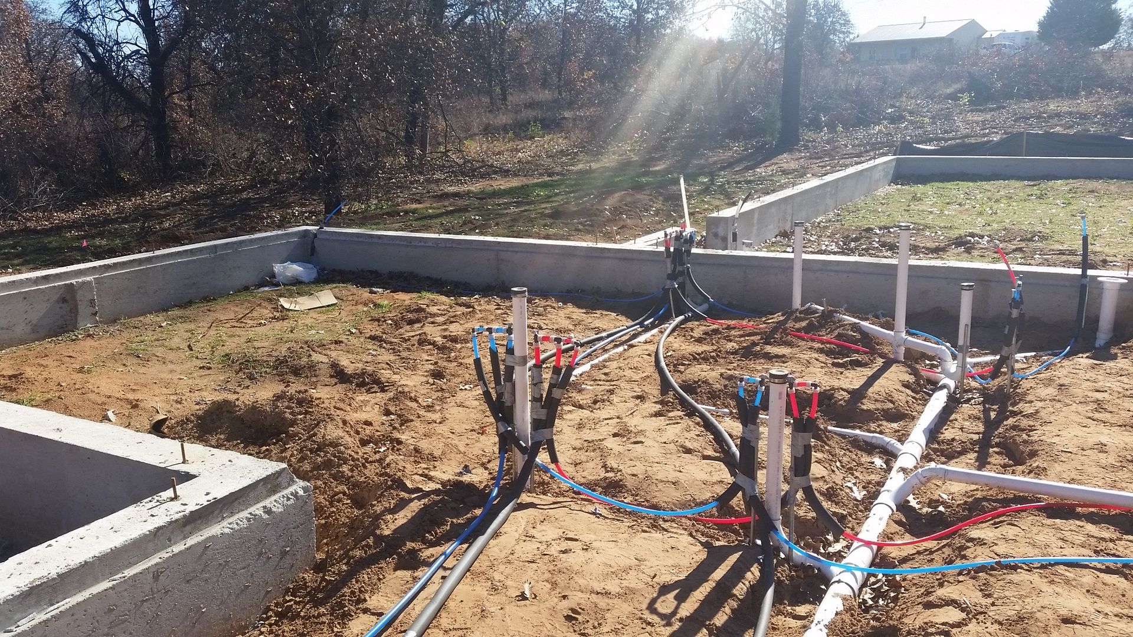 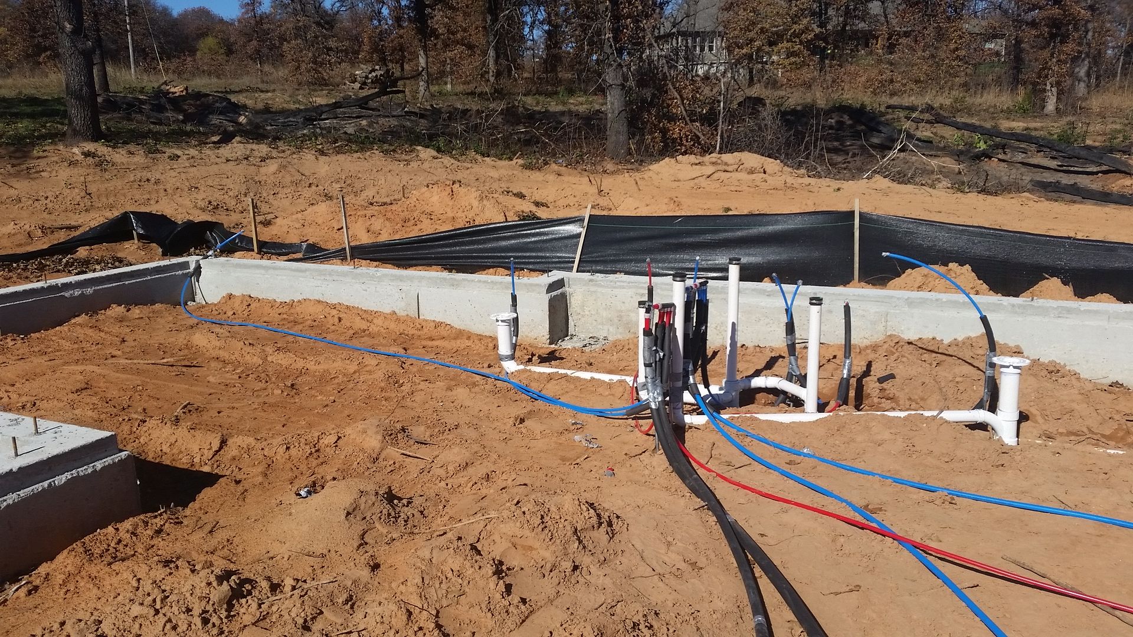 
|
|
 |
|
Okie Boarder 
Gold Member 
Joined: August-31-2009 Location: OK Status: Offline Points: 779 |
 Post Options Post Options
 Thanks(0) Thanks(0)
 Quote Quote  Reply Reply
 Posted: November-24-2015 at 4:09pm Posted: November-24-2015 at 4:09pm |
|
More progress. Sand and steel is in and they are almost ready to pour the slab.
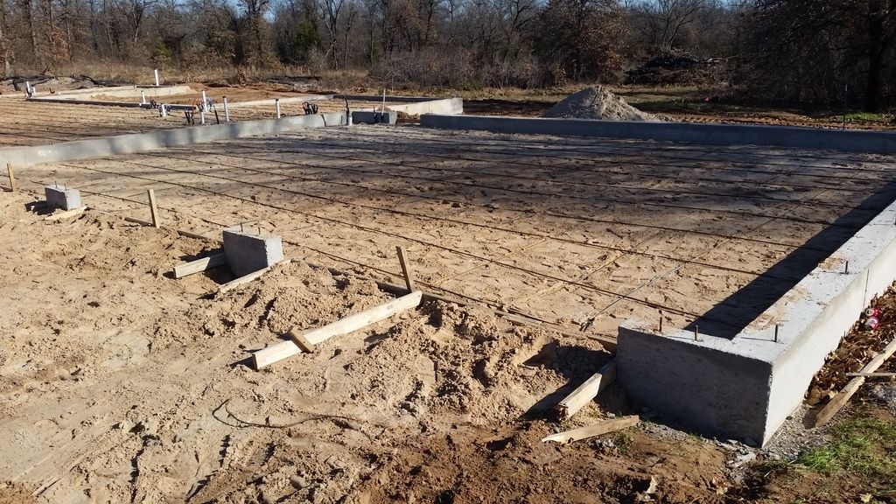 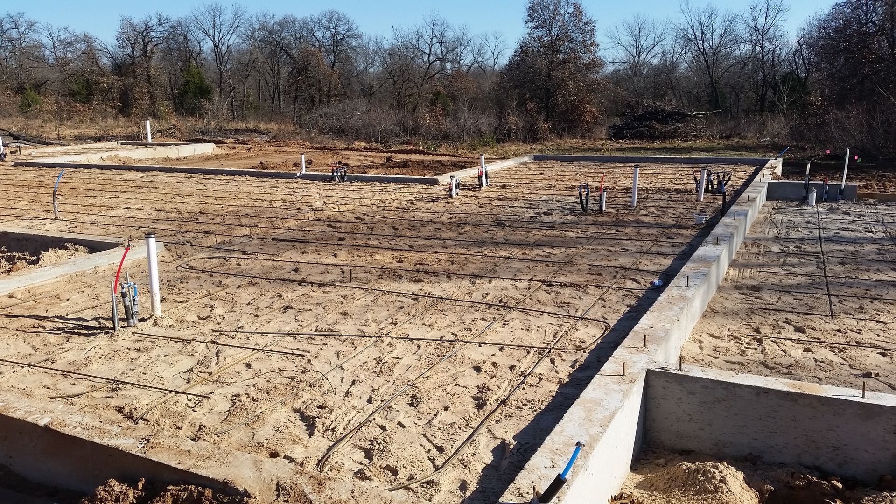 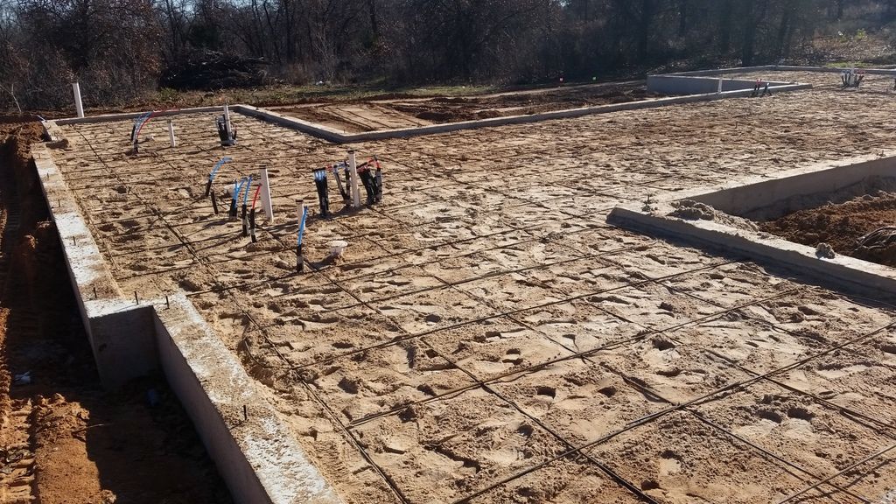 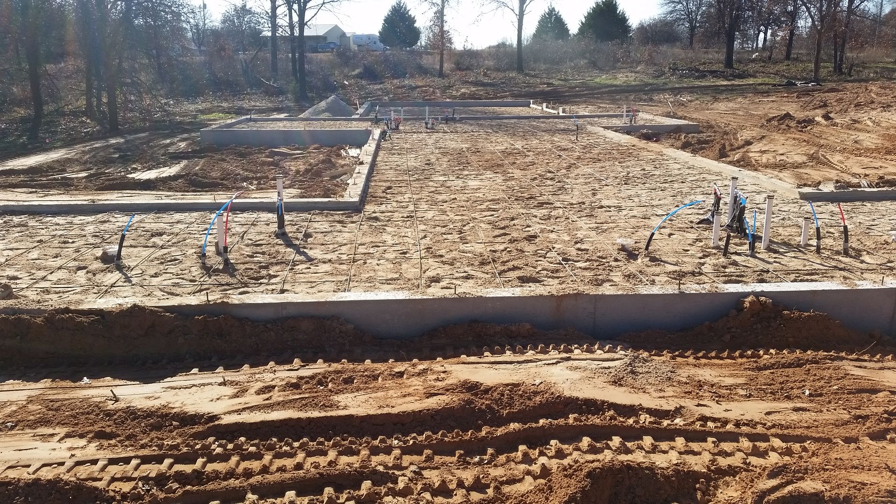 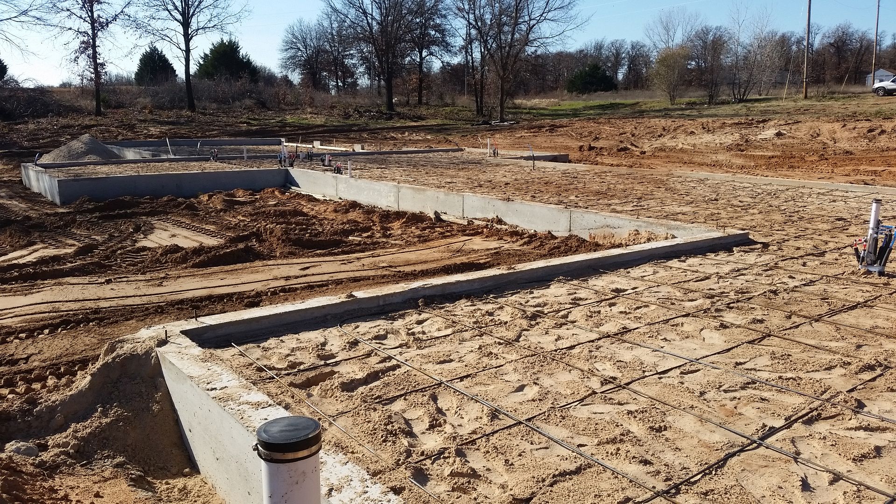 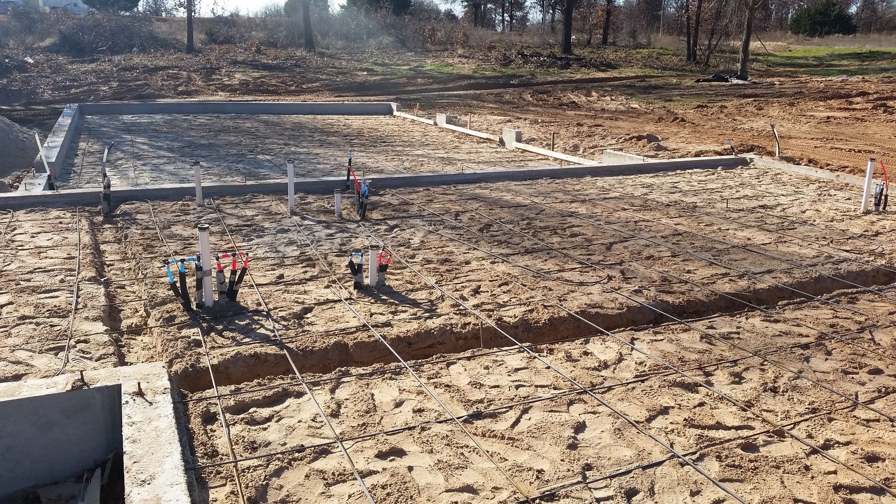 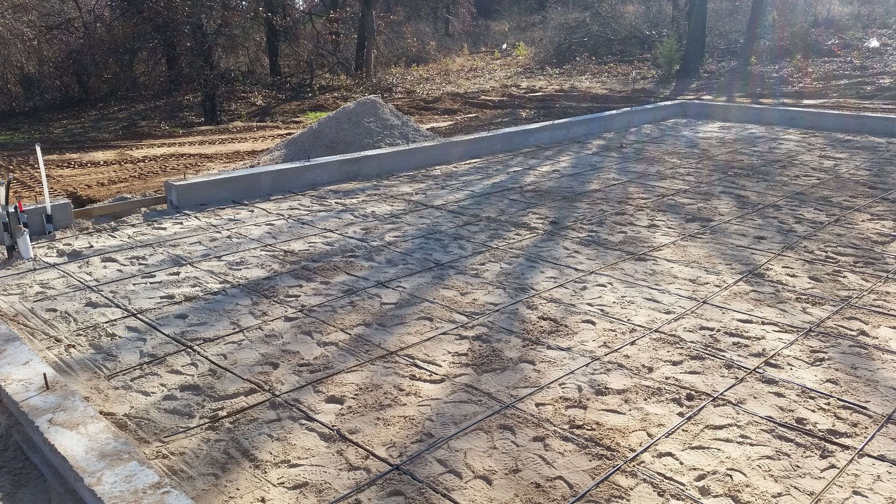 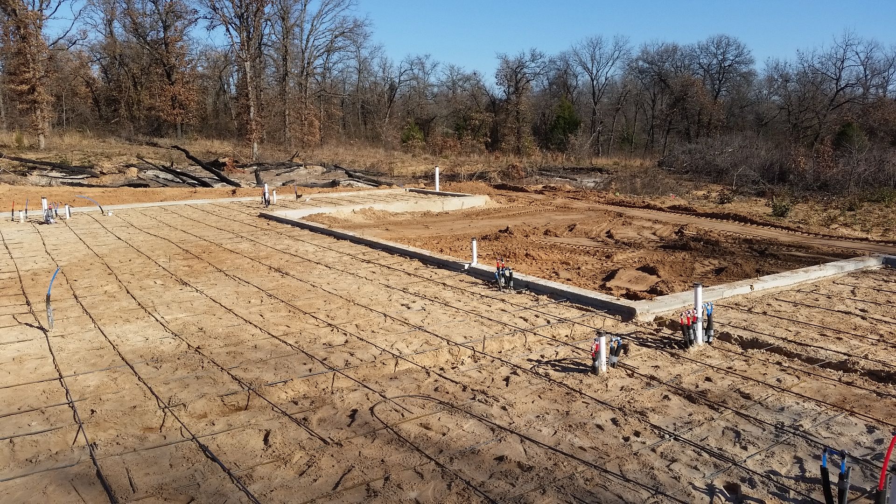
|
|
 |
|
8122pbrainard 
Grand Poobah 

Joined: September-14-2006 Location: Three Lakes Wi. Status: Offline Points: 41045 |
 Post Options Post Options
 Thanks(0) Thanks(0)
 Quote Quote  Reply Reply
 Posted: November-24-2015 at 7:12pm Posted: November-24-2015 at 7:12pm |
|
Andy,
Did they do any compaction? I don't see any evidence. All i see are foot prints sunk in the sand base. On my last project, they backfilled in layers and did use a plate compactor but, I got the sprinkler out anyway. There were several spots that sunk a couple of inches. It's good I caught it since the next day they laid the foam board insulation down. When I did my home back in 84, I did the same with the sprinkler. The concrete contractor didn't do anything except dump in pea gravel for back filling. He got there the next day thinking he was ready to pour. He ended up having to cancel the cement trucks!!  some spots sunk 10 to 12 inches around the foundation walls!! some spots sunk 10 to 12 inches around the foundation walls!!
|
|
 |
|
Okie Boarder 
Gold Member 
Joined: August-31-2009 Location: OK Status: Offline Points: 779 |
 Post Options Post Options
 Thanks(0) Thanks(0)
 Quote Quote  Reply Reply
 Posted: November-24-2015 at 7:21pm Posted: November-24-2015 at 7:21pm |
|
Yes, they did do compaction...that is their normal process. It was pretty solid...I walked around on it. We are expecting a lot of rain over the next few days and the slab pour won't be until next week, so we'll see what happens. They still have work to do to elevate the steel and tie into the stem wall, so they may do another compaction during that process. I'll check on that, though. It would be good to know for sure and make sure they have taken the correct steps. I would bet they do as this builder is very particular. If they didn't, he will get it taken care of. He hasn't seen this progress in person yet since he's been gone this week, but I'm sure he'll be looking at it carefully when he returns.
|
|
 |
|
Smithfamily 
Platinum Member 

Joined: December-26-2007 Location: Orlando, Fl Status: Offline Points: 1602 |
 Post Options Post Options
 Thanks(0) Thanks(0)
 Quote Quote  Reply Reply
 Posted: November-25-2015 at 7:25am Posted: November-25-2015 at 7:25am |
|
Looking great! Educate me, with the blue and red "lines", water? And will that use a "manifold"? I recently made an offer on a house that had this "manifold" system in the garage. Curious of its appearance, and having no clue as to what it was, I did a "search" online (Took me awhile!!) Water direct to the end source! Very impressive and a $$ saver. Is that the case here? And install cost vs traditional? And no fear of breakage/leakage under slab? The system I looked at was through the walls and attic, a "re-pipe" obviously.
What is the square footage (living) and what do you estimate your cost per/square ft, without land? And, when do you estimate the housewarming party to be?? Haha! Thanks for keeping us posted! |
|
|
Js
|
|
 |
|
8122pbrainard 
Grand Poobah 

Joined: September-14-2006 Location: Three Lakes Wi. Status: Offline Points: 41045 |
 Post Options Post Options
 Thanks(0) Thanks(0)
 Quote Quote  Reply Reply
 Posted: November-25-2015 at 7:40am Posted: November-25-2015 at 7:40am |
|
Jerry,
I'll comment on this. With pex, (or any system) the prefered method is to "home run" all the supplies. This mimimizes fittings so you only have the potential leaks at the manifold and then at the point of use. The worst thing that could happen is if you "tee'd" a tap in a line and the pour over it with concrete and then have a problem. |
|
 |
|
Post Reply 
|
Page <1234 8> |
|
Tweet
|
| Forum Jump | Forum Permissions  You cannot post new topics in this forum You cannot reply to topics in this forum You cannot delete your posts in this forum You cannot edit your posts in this forum You cannot create polls in this forum You cannot vote in polls in this forum |