okie boarder's house |
Post Reply 
|
Page <1 34567 8> |
| Author | |
Okie Boarder 
Gold Member 
Joined: August-31-2009 Location: OK Status: Offline Points: 779 |
 Post Options Post Options
 Thanks(0) Thanks(0)
 Quote Quote  Reply Reply
 Posted: January-04-2016 at 2:32pm Posted: January-04-2016 at 2:32pm |
|
When we looked at things Saturday, we looked for the collar ties, and they are in on every rafter. They also added purlins with 2-3 supports at various points.
|
|
 |
|
Okie Boarder 
Gold Member 
Joined: August-31-2009 Location: OK Status: Offline Points: 779 |
 Post Options Post Options
 Thanks(0) Thanks(0)
 Quote Quote  Reply Reply
 Posted: January-04-2016 at 11:02pm Posted: January-04-2016 at 11:02pm |
|
Continued progress. Last week and into the he weekend, the framing has been finished and the roof is up. The electrician is now getting started and further work on the plumbing is taking place. If all goes well, we should be sheet rocked and textured by mid to late February, then we start much of the finish work. I'm sure we'll be out working on the house every chance we can get so we progress quickly.
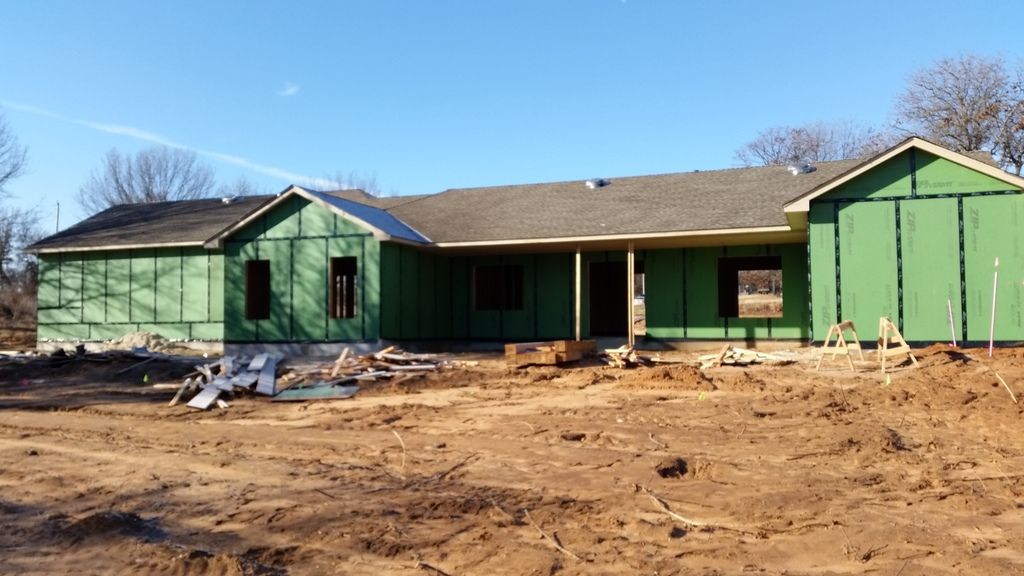 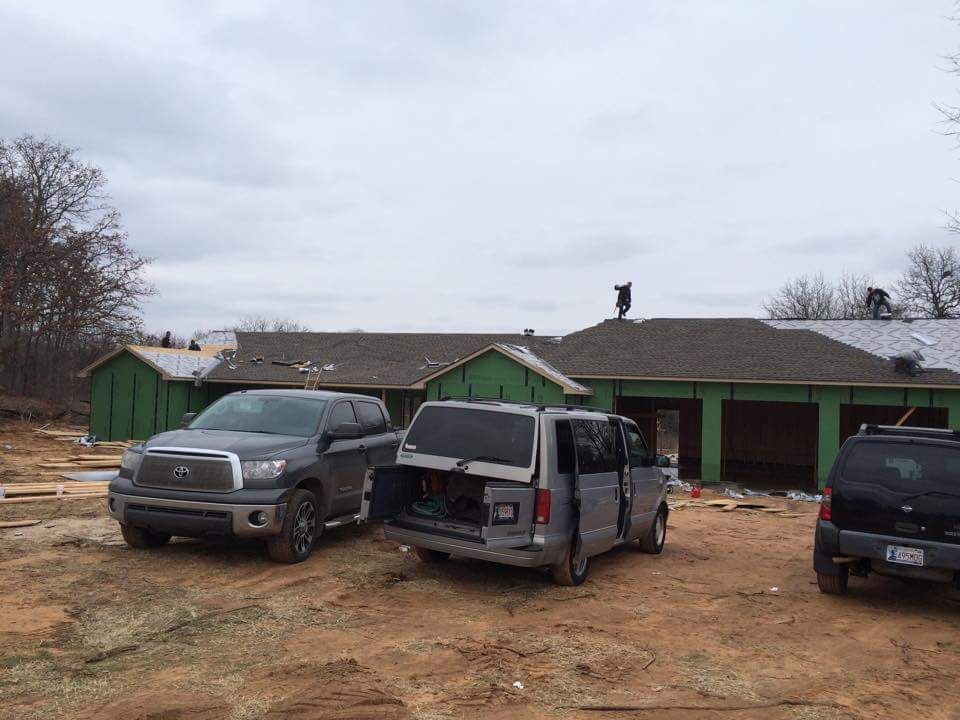
|
|
 |
|
Okie Boarder 
Gold Member 
Joined: August-31-2009 Location: OK Status: Offline Points: 779 |
 Post Options Post Options
 Thanks(0) Thanks(0)
 Quote Quote  Reply Reply
 Posted: January-14-2016 at 7:49pm Posted: January-14-2016 at 7:49pm |
|
Things are continuing to progress along. HVAC rough-in is done. Plumbing and electrical rough-in is close. We've had a few things come up that affected budget, so some changes are being made to adjust, and we may take on some additional tasks as part of the process. As you may remember in the plans, we did a lot of can lights, so there are very few fixtures. We actually went through and eliminated quite a few where there was a bit overkill in some rooms. If all goes well, electrical will be finished this week, along with windows, then it is on to exterior finish.
|
|
 |
|
8122pbrainard 
Grand Poobah 

Joined: September-14-2006 Location: Three Lakes Wi. Status: Offline Points: 41045 |
 Post Options Post Options
 Thanks(0) Thanks(0)
 Quote Quote  Reply Reply
 Posted: January-15-2016 at 10:36am Posted: January-15-2016 at 10:36am |
|
Andy,
Reducing the number of recessed lights is a cost reduction but keep in mind if you compare them to the cost of installing a ceiling hex box and then the cost of a ceiling fixture, the recessed are cheap. |
|
 |
|
Okie Boarder 
Gold Member 
Joined: August-31-2009 Location: OK Status: Offline Points: 779 |
 Post Options Post Options
 Thanks(0) Thanks(0)
 Quote Quote  Reply Reply
 Posted: January-15-2016 at 11:10am Posted: January-15-2016 at 11:10am |
|
Agreed. We mainly reduced the number per room in some areas.
|
|
 |
|
Okie Boarder 
Gold Member 
Joined: August-31-2009 Location: OK Status: Offline Points: 779 |
 Post Options Post Options
 Thanks(0) Thanks(0)
 Quote Quote  Reply Reply
 Posted: January-18-2016 at 8:50am Posted: January-18-2016 at 8:50am |
|
So, we have been working on finalizing the design for the kitchen cabinets and decided to make one change, which was to put the oven stack in a corner. The layout and elevations have been sketched out and looks like we have a pretty good design. Here are some pictures showing the design. Any thoughts or suggestions?
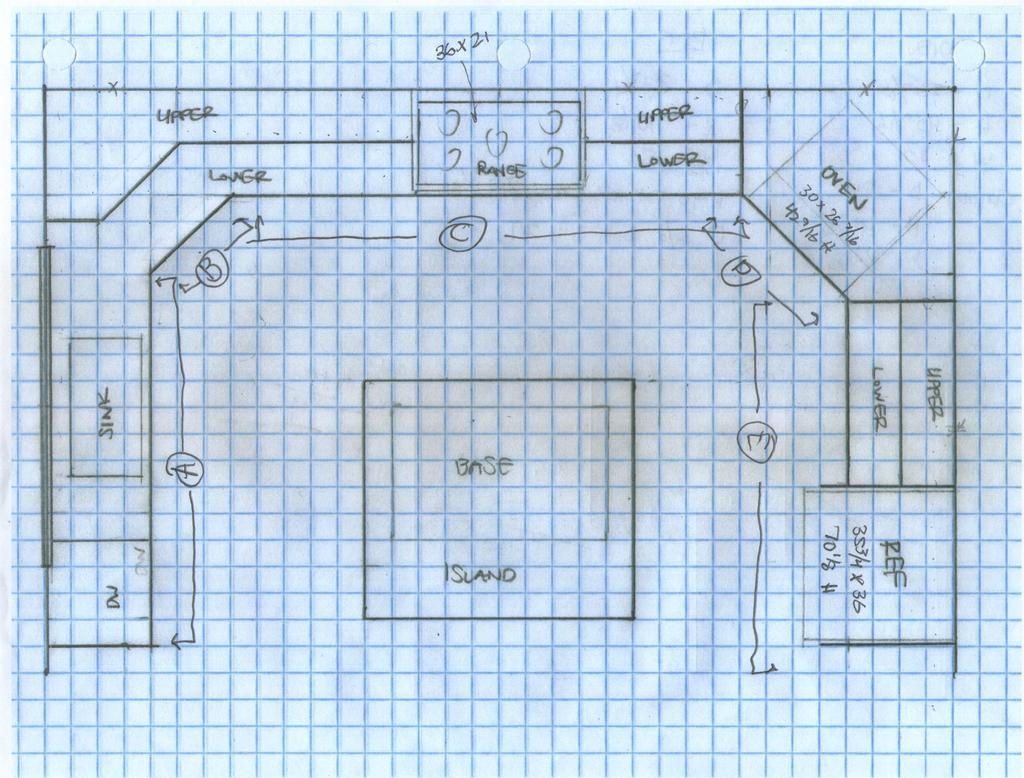 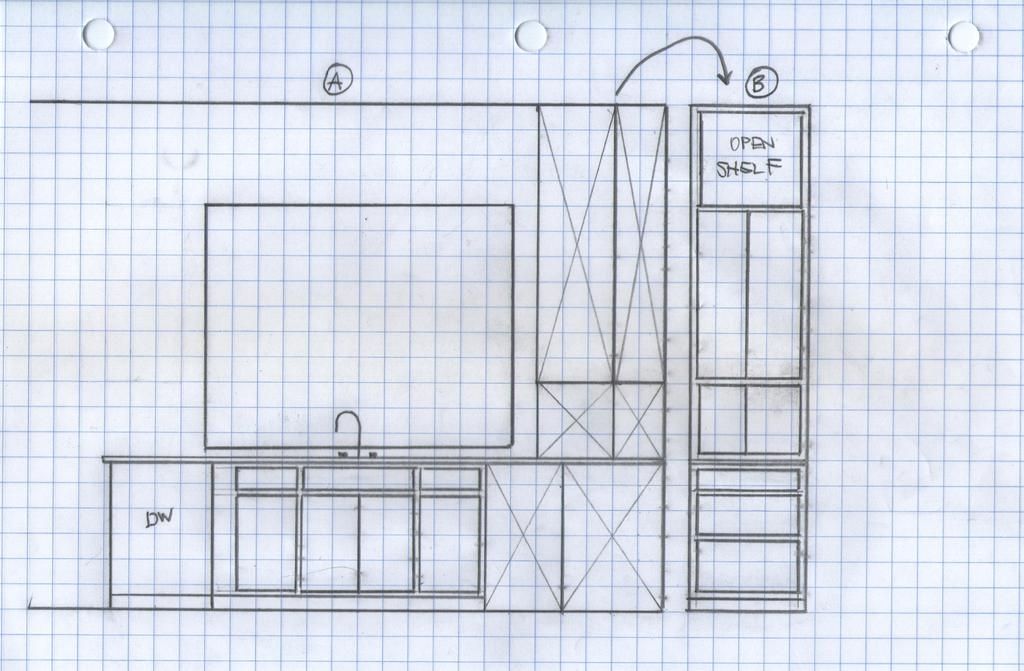 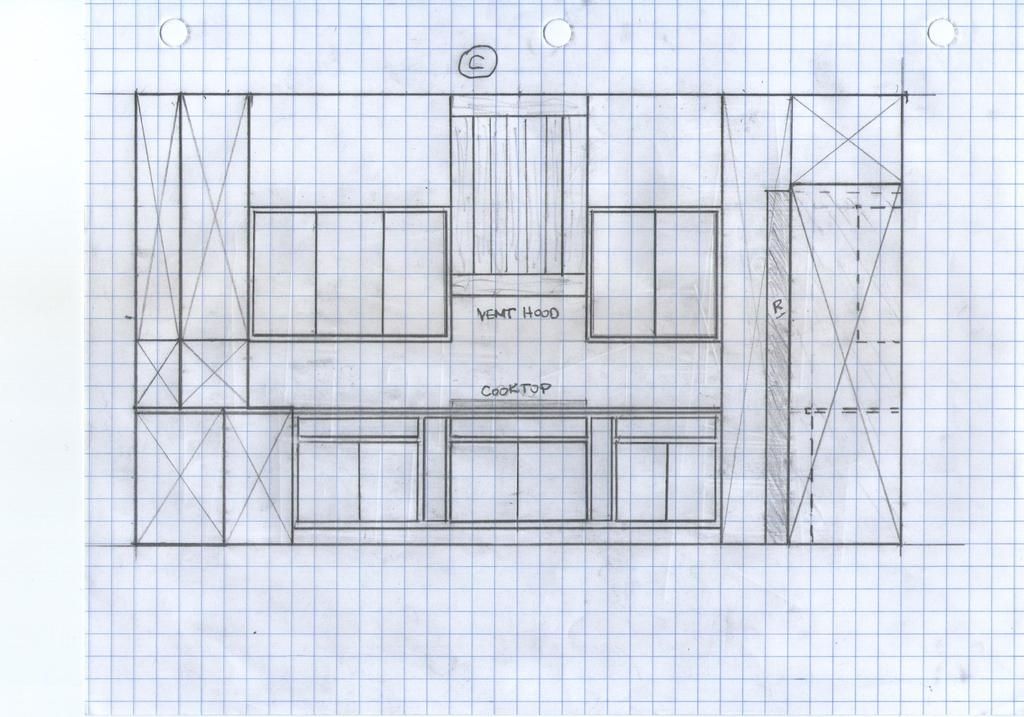 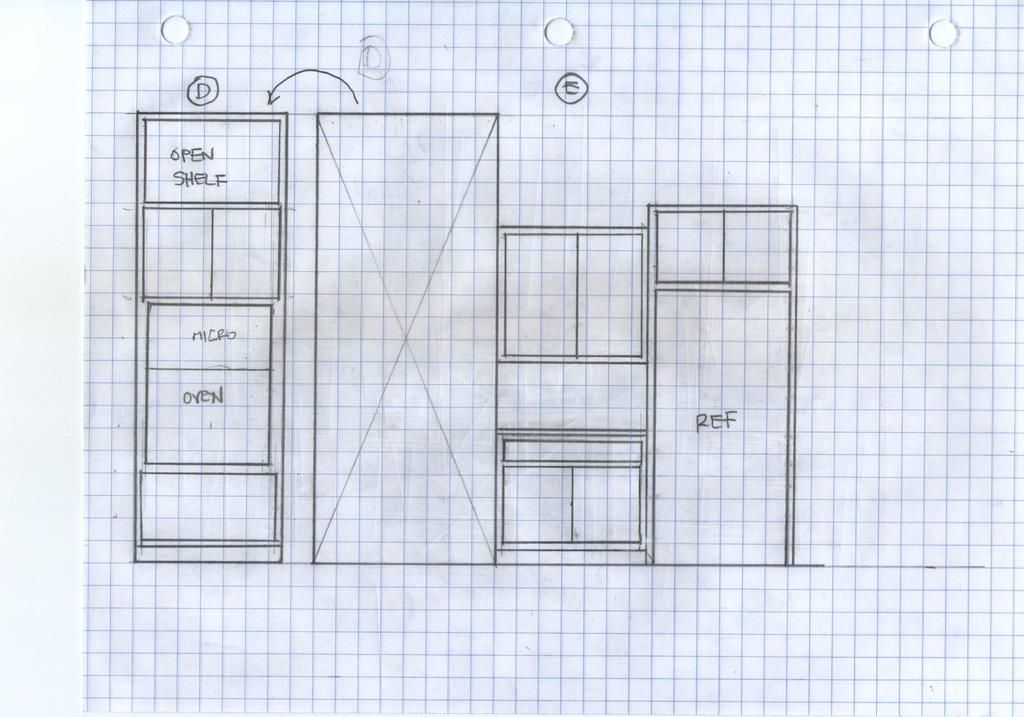 We were actually at the house this weekend doing clean up, and laid out the design to see how it would look an feel. 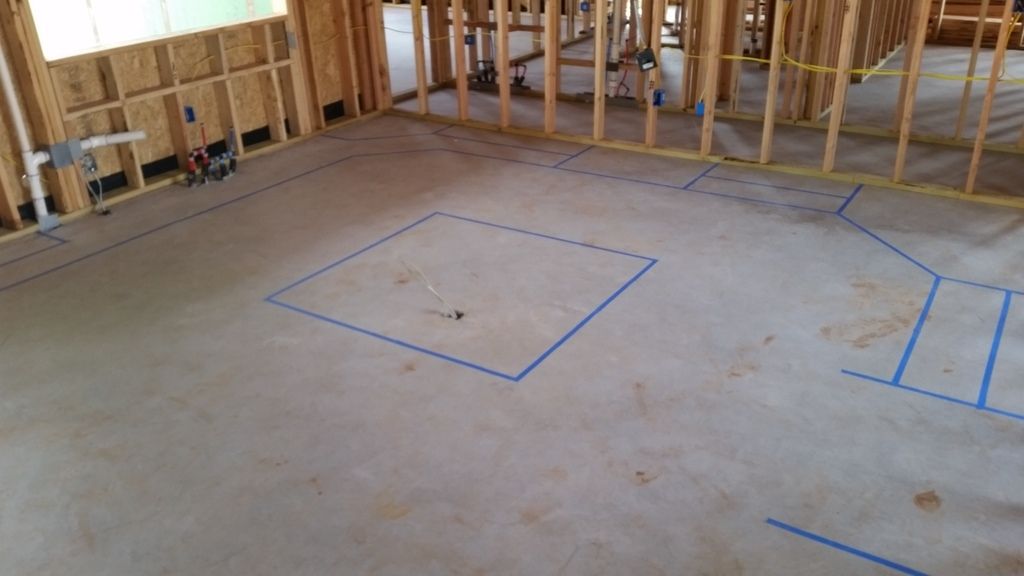 Pulled the truck in the garage while we were there. Looks like it's going to fit just fine. ;-) 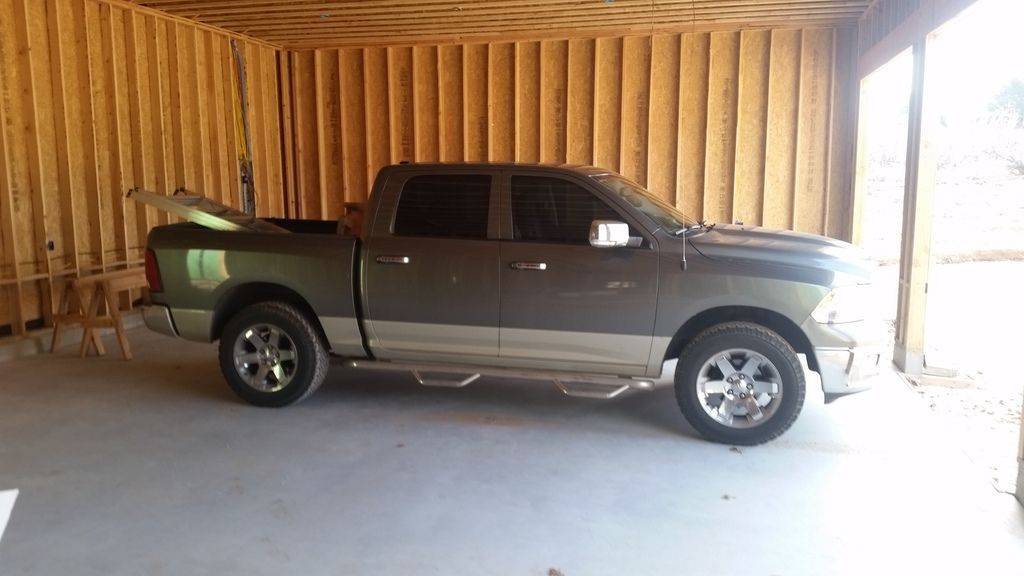
|
|
 |
|
8122pbrainard 
Grand Poobah 

Joined: September-14-2006 Location: Three Lakes Wi. Status: Offline Points: 41045 |
 Post Options Post Options
 Thanks(0) Thanks(0)
 Quote Quote  Reply Reply
 Posted: January-18-2016 at 8:56am Posted: January-18-2016 at 8:56am |
|
Andy,
The maximum total distance (work triangle) between the frig, range and sink should not exceed 23'. You've also got the island blocking one of the legs of the triangle. Move the frig over on the wall with the range. What make of cabinets have you been looking at? |
|
 |
|
Okie Boarder 
Gold Member 
Joined: August-31-2009 Location: OK Status: Offline Points: 779 |
 Post Options Post Options
 Thanks(0) Thanks(0)
 Quote Quote  Reply Reply
 Posted: January-18-2016 at 11:53am Posted: January-18-2016 at 11:53am |
|
Hmmm, not sure how we would like that layout. Were you thinking between the cooktop and oven stack, or between the cooktop and sink? I'll have to measure it out on site, but by my drawing, we may be right at the 23' threshold.
We've had some discussions on the general layout with a couple friends and family members. While we're bucking the norm a bit, we felt like this layout gave us sort of a two triangle configuration with the island being common to the two triangles. I think islands typically tend to throw a bit of a curve ball in the mix, right? The cabinets will be custom made, on site, and is one of the tasks we are doing to keep within budget. Our contractor is skilled at finish carpentry and he typically builds the cabinets and trims them out. For our house, we will be working together to build everything out. |
|
 |
|
Duane in Indy 
Platinum Member 

Joined: October-26-2015 Location: Indiana Status: Offline Points: 1578 |
 Post Options Post Options
 Thanks(0) Thanks(0)
 Quote Quote  Reply Reply
 Posted: January-18-2016 at 12:19pm Posted: January-18-2016 at 12:19pm |
|
We remodeled our kitchen recently and installed a "pot filler" above the stove. Saves a lot of steps to the sink. Also to help with the budget we built our granite counter tops from 24X24 tiles from the TILE SHOP. 5/8" thick granite with almost no chamfer on the edges so you butt them up tight with no grout lines. They have all the inside and outside corners along with the front trim (martels I think). Just a thought. Can post a couple pics if you want. Duane
|
|
|
Keep it as original as YOU want it
1978 Mustang (modified) |
|
 |
|
8122pbrainard 
Grand Poobah 

Joined: September-14-2006 Location: Three Lakes Wi. Status: Offline Points: 41045 |
 Post Options Post Options
 Thanks(0) Thanks(0)
 Quote Quote  Reply Reply
 Posted: January-18-2016 at 12:30pm Posted: January-18-2016 at 12:30pm |
|
Andy,
The work triangle as mentioned is between the frig, range and sink. I scaled your drawing at about 28' including getting around the island. Since the sink has been roughed in you are stuck with it's location but you have plenty of room to work the frig and range in other locations. Keep in mind you need counter space on each side of the range and sink for "set down" areas. Think about a counter depth frig since standard depth sticks out reducing your working isle. Just an opinion but your contractor may be a skilled cabinet maker but what about his finishing skills? I've seen plenty of on site built cabinets where the finish starts showing it's age in some cases less than 5 years. On site, there is no way a factory finish can be duplicated. I suggest you look at cabinets before making the decision. Linking isn't working and I don't want to do it manually but google Holiday Kitchen and used their dealer finder to see if you have one close to you. I have never seen a better made cabinet. Stay away from the big box stores!! I noticed Duane mentions stone for counter top. Besides the higher cost, keep in mind it's porous so it can be a microbial breeding ground and is a PITA to maintain. Consider a solid surface. |
|
 |
|
Hollywood 
Moderator Group 

Joined: February-04-2004 Location: Twin Lakes, WI Status: Offline Points: 13517 |
 Post Options Post Options
 Thanks(0) Thanks(0)
 Quote Quote  Reply Reply
 Posted: January-18-2016 at 12:40pm Posted: January-18-2016 at 12:40pm |
|
Pete, they don't have a range.
|
|
 |
|
Duane in Indy 
Platinum Member 

Joined: October-26-2015 Location: Indiana Status: Offline Points: 1578 |
 Post Options Post Options
 Thanks(0) Thanks(0)
 Quote Quote  Reply Reply
 Posted: January-18-2016 at 12:49pm Posted: January-18-2016 at 12:49pm |
|
[I noticed Duane mentions stone for counter top. Besides the higher cost, keep in mind it's porous so it can be a microbial breeding ground and is a PITA to maintain. Consider a solid surface]
Granite??? Pete, maybe you misread my post. Granite is the best top you can buy. IMO |
|
|
Keep it as original as YOU want it
1978 Mustang (modified) |
|
 |
|
Hollywood 
Moderator Group 

Joined: February-04-2004 Location: Twin Lakes, WI Status: Offline Points: 13517 |
 Post Options Post Options
 Thanks(0) Thanks(0)
 Quote Quote  Reply Reply
 Posted: January-18-2016 at 12:53pm Posted: January-18-2016 at 12:53pm |
|
If granite is not stone how would you classify it?
|
|
 |
|
Okie Boarder 
Gold Member 
Joined: August-31-2009 Location: OK Status: Offline Points: 779 |
 Post Options Post Options
 Thanks(0) Thanks(0)
 Quote Quote  Reply Reply
 Posted: January-18-2016 at 1:45pm Posted: January-18-2016 at 1:45pm |
If you don't mind me asking, how much did you spend for the pot filler? From what I looked at they seem rather expensive. We are planning granite and our contractor worked out a special deal with his stone guy to get us a really good price. What was your price per sq ft with the tiles? Yeah, pics would be great. |
|
 |
|
8122pbrainard 
Grand Poobah 

Joined: September-14-2006 Location: Three Lakes Wi. Status: Offline Points: 41045 |
 Post Options Post Options
 Thanks(0) Thanks(0)
 Quote Quote  Reply Reply
 Posted: January-18-2016 at 1:45pm Posted: January-18-2016 at 1:45pm |
Excuse me!! Would a drop in "cook top" be more appropriate? 
|
|
 |
|
8122pbrainard 
Grand Poobah 

Joined: September-14-2006 Location: Three Lakes Wi. Status: Offline Points: 41045 |
 Post Options Post Options
 Thanks(0) Thanks(0)
 Quote Quote  Reply Reply
 Posted: January-18-2016 at 1:47pm Posted: January-18-2016 at 1:47pm |
Duane, Sorry but you haven't done your research. |
|
 |
|
Okie Boarder 
Gold Member 
Joined: August-31-2009 Location: OK Status: Offline Points: 779 |
 Post Options Post Options
 Thanks(0) Thanks(0)
 Quote Quote  Reply Reply
 Posted: January-18-2016 at 1:52pm Posted: January-18-2016 at 1:52pm |
Everything has been roughed in so I'm not sure we can change cooktop or fridge location at this point, either. I was looking at counter depth refrigerators at first and found a lot of disadvantages being pointed out like higher cost, less room in the fridge and more limits on models and features to choose from since there aren't as many offerings in that style. The finishing of the cabinets is up to us...we're handling all paint and finishing throughout the house to help with cost savings. We're still contemplating on what type of finish we're going to do on the cabinets, but we're leaning towards an antique whitewashed type technique with a dark glaze over the top to make it look old farmhouse style. I'll check out Holiday Kitchen to see what they offer. |
|
 |
|
8122pbrainard 
Grand Poobah 

Joined: September-14-2006 Location: Three Lakes Wi. Status: Offline Points: 41045 |
 Post Options Post Options
 Thanks(0) Thanks(0)
 Quote Quote  Reply Reply
 Posted: January-18-2016 at 1:58pm Posted: January-18-2016 at 1:58pm |
Andy, It doesn't take much to move NM electric rough ins! Is the exhaust hood roughed through the roof? |
|
 |
|
Okie Boarder 
Gold Member 
Joined: August-31-2009 Location: OK Status: Offline Points: 779 |
 Post Options Post Options
 Thanks(0) Thanks(0)
 Quote Quote  Reply Reply
 Posted: January-18-2016 at 2:00pm Posted: January-18-2016 at 2:00pm |
|
The fridge has electrical and plumbing roughed in. The cooktop has gas and electrical roughed in. No, the exhaust hood isn't roughed through the roof yet.
|
|
 |
|
peter1234 
Grand Poobah 

Joined: February-03-2008 Location: United States Status: Offline Points: 2756 |
 Post Options Post Options
 Thanks(0) Thanks(0)
 Quote Quote  Reply Reply
 Posted: January-18-2016 at 2:42pm Posted: January-18-2016 at 2:42pm |
|
I really dont think with that layout the triangle rules apply as you think Pete. the island becomes the place to organize your stuff for the fridge. it is actually in most cases less walking and less use of the regular countertop ares for the transition from stove to fridge and fridge to ovens.
As for a pot filler you should be able still rough it in right now and the faucet for it is probably 250. I have also seen some old mid century brass outdoor faucets that you can find at architectural salvage places repurposed. bear in mind that wont pass the current lead laws though. you could also just rough in for it for now with whatever fitting it will require capped off. |
|
|
former skylark owner now a formula but I cant let this place go
|
|
 |
|
Okie Boarder 
Gold Member 
Joined: August-31-2009 Location: OK Status: Offline Points: 779 |
 Post Options Post Options
 Thanks(0) Thanks(0)
 Quote Quote  Reply Reply
 Posted: January-19-2016 at 8:56am Posted: January-19-2016 at 8:56am |
|
Yeah, it's my understanding that the island can sort of bend those rules. My parents' house is similar, with an island in the middle and 3 sides of cabinets wrapping around it. They have the fridge and oven on one wall, pantry in the corner, sink in the other corner, and cooktop on the third wall, directly across from the fridge and oven. The island does seem to play into the overall usage and feel and it never felt like it was in the way.
|
|
 |
|
fanofccfan 
Platinum Member 

Joined: December-13-2009 Location: North Bend NE Status: Offline Points: 1791 |
 Post Options Post Options
 Thanks(0) Thanks(0)
 Quote Quote  Reply Reply
 Posted: January-19-2016 at 11:53am Posted: January-19-2016 at 11:53am |
|
I will probably never cook in your house.....but I'm with Pete on this one....I thought the exact same thing when I looked at the plans. Things seem a bit far and stretched out.
|
|
 |
|
8122pbrainard 
Grand Poobah 

Joined: September-14-2006 Location: Three Lakes Wi. Status: Offline Points: 41045 |
 Post Options Post Options
 Thanks(0) Thanks(0)
 Quote Quote  Reply Reply
 Posted: January-19-2016 at 12:27pm Posted: January-19-2016 at 12:27pm |
|
Andy,
Here are some basics: Basic kitchen design #1 Here's #2 with more info on islands. There's still time to move things around. |
|
 |
|
Okie Boarder 
Gold Member 
Joined: August-31-2009 Location: OK Status: Offline Points: 779 |
 Post Options Post Options
 Thanks(0) Thanks(0)
 Quote Quote  Reply Reply
 Posted: January-19-2016 at 12:50pm Posted: January-19-2016 at 12:50pm |
|
Those look like good links...I'll read through them.
|
|
 |
|
Okie Boarder 
Gold Member 
Joined: August-31-2009 Location: OK Status: Offline Points: 779 |
 Post Options Post Options
 Thanks(0) Thanks(0)
 Quote Quote  Reply Reply
 Posted: January-20-2016 at 9:05am Posted: January-20-2016 at 9:05am |
|
After reading through the links and several other sources for kitchen layout, we're good with what we have. I think we've created a layout that will work good, even if it does not follow all the traditional rules. One thing I noticed in the reading is that several sources suggest placing the fridge and pantry somewhere that it is not in the path of the cooking or cleaning zone. Seems like we have placed ours well for that concern. I also saw a lot of mention of two zones, which I think we've created, as well. The two zone idea will work well for us since we frequently have 2-3 people in the kitchen either doing cooking and cleaning or cooking and baking.
So, other than layout, any other comments or suggestions? We're still nailing down exact placement of everything, but we know for now we will have cabinets with pullouts for pots and pans under the cooktop. We will also have spice rack pullouts under there next to the cabinets. The island will house most of the baking supplies (spatulas, cookie sheets, pans. etc) and other cooking supplies (casserole dishes, etc) and knives. |
|
 |
|
8122pbrainard 
Grand Poobah 

Joined: September-14-2006 Location: Three Lakes Wi. Status: Offline Points: 41045 |
 Post Options Post Options
 Thanks(0) Thanks(0)
 Quote Quote  Reply Reply
 Posted: January-20-2016 at 9:14am Posted: January-20-2016 at 9:14am |
|
Andy,
Check with your contractor who is going to build the cabinets as to what type of hinges he plans on using. I've never liked the "European" types since the doors don't open enough. Here's what I prefer:  Pull outs in bases and pull out trash bins next to the sink are great features. Is he going to build traditional face frame with partial overlay doors? The box frame cabinets in my mind have always looked cheap and actually are! |
|
 |
|
peter1234 
Grand Poobah 

Joined: February-03-2008 Location: United States Status: Offline Points: 2756 |
 Post Options Post Options
 Thanks(0) Thanks(0)
 Quote Quote  Reply Reply
 Posted: January-20-2016 at 9:20am Posted: January-20-2016 at 9:20am |
|
the open shelf above the microwave is a dust collector, put a top hinged door on it. same for the one to the right of the sink. are you buying an integrated oven /microwave? if so i would buy separate units. the failure rate on appliances is unbelievable. other than that i think you did fine . I know its outside the suggested designs but it looks to me that with that large island it will work good for a family. the island is one level? counter height or table height? if counter height i would multi level the side away from the kitchen
|
|
|
former skylark owner now a formula but I cant let this place go
|
|
 |
|
SWANY 
Senior Member 

Joined: August-12-2014 Location: batavia Status: Offline Points: 384 |
 Post Options Post Options
 Thanks(0) Thanks(0)
 Quote Quote  Reply Reply
 Posted: January-20-2016 at 10:10am Posted: January-20-2016 at 10:10am |
|
Pete, I've never seen those hinges. They don't look to have any adjustability other than up and down. I'm always open minded to new products, but those look "cheap" to me, and have the potential to sag fairly quick. Are you using the wrong overlay size she using euro hinges. The should open farther than 90 degrees? The adjustment in the euro hinges seems a no brainer to me to use everytime.
|
|
 |
|
juniorwoody 
Gold Member 
Joined: August-09-2011 Location: Oak Hill, Fl Status: Offline Points: 937 |
 Post Options Post Options
 Thanks(0) Thanks(0)
 Quote Quote  Reply Reply
 Posted: January-20-2016 at 10:23am Posted: January-20-2016 at 10:23am |
|
Seriously if you want a concealed hinge go with the European. Fully adjustable and opens as far as you will ever want. There are different options on where the door stops. Modern box construction is simplified production methods and works well however what you choose for a final appearence matters not. you can go with full overlay, faceframe or other choices as well. I prefer plywood boxes but do feel that many put to much emphasis on kitchen cabs that outlive their design tastes and become somewhat obsolete in not enough years. Things like roll out shelves and organizers for spices and tray seperators are what make the kitchen user friendly. I'd also never go with a plastic (acrylic) countertop when real stone can now be had for similar costs. I worked with all the solid surface products many years and when the cost of stone came dowm I left that stuff in the wind. Will you be finishing off the soffit? Some box it in, some overhang it and put lights in. Then others leave it open. All a matter of personal choice. I assesorized my latest one with add on finished end panels to give it a more custom look as they were store bought from HD. First time I have not build my own in many years.
|
|
|
The value of money spent on new adventure far exceeds the value of money saved for the future
|
|
 |
|
8122pbrainard 
Grand Poobah 

Joined: September-14-2006 Location: Three Lakes Wi. Status: Offline Points: 41045 |
 Post Options Post Options
 Thanks(0) Thanks(0)
 Quote Quote  Reply Reply
 Posted: January-20-2016 at 10:25am Posted: January-20-2016 at 10:25am |
|
Joel,
The hinge pictured is fully adjustable. It's actually a Holiday hinge upgrade. I opted for them in my shop 42" uppers and they don't sag! The max opening top of the line European is 120 degrees. These open to 150 degrees. No, I've never used the wrong overlay!  In fact, after seeing these hinges and having the fancy Kreg fixtures, I'll never use a European again!! In fact, after seeing these hinges and having the fancy Kreg fixtures, I'll never use a European again!!
|
|
 |
|
Post Reply 
|
Page <1 34567 8> |
|
Tweet
|
| Forum Jump | Forum Permissions  You cannot post new topics in this forum You cannot reply to topics in this forum You cannot delete your posts in this forum You cannot edit your posts in this forum You cannot create polls in this forum You cannot vote in polls in this forum |