okie boarder's house |
Post Reply 
|
Page <1 45678> |
| Author | ||
Mojo 
Grand Poobah 

Joined: December-06-2006 Location: United States Status: Offline Points: 3104 |
 Post Options Post Options
 Thanks(0) Thanks(0)
 Quote Quote  Reply Reply
 Posted: January-20-2016 at 10:41am Posted: January-20-2016 at 10:41am |
|
|
I didn't know Pete worked for Home Depot now....
   
|
||
|
05' SV211 TE
73' Martinique had:96' SNOB had:76' Nautique had 77 Tique |
||
 |
||
juniorwoody 
Gold Member 
Joined: August-09-2011 Location: Oak Hill, Fl Status: Offline Points: 937 |
 Post Options Post Options
 Thanks(0) Thanks(0)
 Quote Quote  Reply Reply
 Posted: January-20-2016 at 10:48am Posted: January-20-2016 at 10:48am |
|
|
Kreig and those hinges are for the novice weekender. Still a good product both but not what professional fabricators use, Actually you can get the european to go 180 deg if you need and want that but in almost any application 110 deg should be more than enough.
|
||
|
The value of money spent on new adventure far exceeds the value of money saved for the future
|
||
 |
||
8122pbrainard 
Grand Poobah 

Joined: September-14-2006 Location: Three Lakes Wi. Status: Offline Points: 41040 |
 Post Options Post Options
 Thanks(0) Thanks(0)
 Quote Quote  Reply Reply
 Posted: January-20-2016 at 10:52am Posted: January-20-2016 at 10:52am |
|
Jack, So now you want me to add a CNC to my shop? 
|
||
 |
||
juniorwoody 
Gold Member 
Joined: August-09-2011 Location: Oak Hill, Fl Status: Offline Points: 937 |
 Post Options Post Options
 Thanks(0) Thanks(0)
 Quote Quote  Reply Reply
 Posted: January-20-2016 at 11:05am Posted: January-20-2016 at 11:05am |
|
|
What you going to make with the CNC Pete?
|
||
|
The value of money spent on new adventure far exceeds the value of money saved for the future
|
||
 |
||
Okie Boarder 
Gold Member 
Joined: August-31-2009 Location: OK Status: Offline Points: 779 |
 Post Options Post Options
 Thanks(0) Thanks(0)
 Quote Quote  Reply Reply
 Posted: January-20-2016 at 11:06am Posted: January-20-2016 at 11:06am |
|
Alot of the decisions are still up in the air and mainly up to us. In reality, we are building everything together, with him. He is providing the skills, tools and guidance and doing the tricky parts, but we are his labor. I like that hinge design and would agree with you on the european hinges. We're going to do the pull out trash bin in the island closest to the sink and see how that works out. We may add one later, under the sink, as a supplemental. Some areas we will plan for pull outs, but put them in over time after the house is done. I think we are leaning pretty heavily towards face frame. |
||
 |
||
Okie Boarder 
Gold Member 
Joined: August-31-2009 Location: OK Status: Offline Points: 779 |
 Post Options Post Options
 Thanks(0) Thanks(0)
 Quote Quote  Reply Reply
 Posted: January-20-2016 at 11:11am Posted: January-20-2016 at 11:11am |
|
Hmmm, the dust collection is definitely something to consider. My wife is thinking she wants that open so she can have it as more of a display area, but we should keep the dust issue in mind. We are buying a oven/micro combo unit. We don't like the looks of the separate units. The island will be all butcher block top and all one level. We were looking at going with something a little shorter than the rest of the counter tops, but not quite as low as table height. Something else I might mention is we are tossing around the idea of making the countertops a little higher than normal. The thought is to make the bases right at 36" and the tops would end up around 38". The bottom of the window in the kitchen is at 36" and we think this would let the countertop flow right into the sill of that window for a nice look. |
||
 |
||
juniorwoody 
Gold Member 
Joined: August-09-2011 Location: Oak Hill, Fl Status: Offline Points: 937 |
 Post Options Post Options
 Thanks(0) Thanks(0)
 Quote Quote  Reply Reply
 Posted: January-20-2016 at 11:32am Posted: January-20-2016 at 11:32am |
|
|
Be very careful when you change counter heights. It could effect your dishwasher and vent above the kitchen stove for cleanence. Other things may be effected as well. I would stick to standard dimensions IMHO.
|
||
|
The value of money spent on new adventure far exceeds the value of money saved for the future
|
||
 |
||
Okie Boarder 
Gold Member 
Joined: August-31-2009 Location: OK Status: Offline Points: 779 |
 Post Options Post Options
 Thanks(0) Thanks(0)
 Quote Quote  Reply Reply
 Posted: January-20-2016 at 11:34am Posted: January-20-2016 at 11:34am |
|
|
If we raised the vent hood the same amount as the difference in cabinets, that would take care of that issue, right?
|
||
 |
||
juniorwoody 
Gold Member 
Joined: August-09-2011 Location: Oak Hill, Fl Status: Offline Points: 937 |
 Post Options Post Options
 Thanks(0) Thanks(0)
 Quote Quote  Reply Reply
 Posted: January-20-2016 at 12:30pm Posted: January-20-2016 at 12:30pm |
|
|
You need clearance above the vent by code so you'll be pushing up your uppers as a result. This in itself may not be a problem but you'll then have to look at your tall cabinets and see the effect. Your oven are is one of these. The dishwasher cannot be elevated usually so you''ll have to put a filler on top of that appliance.
|
||
|
The value of money spent on new adventure far exceeds the value of money saved for the future
|
||
 |
||
8122pbrainard 
Grand Poobah 

Joined: September-14-2006 Location: Three Lakes Wi. Status: Offline Points: 41040 |
 Post Options Post Options
 Thanks(0) Thanks(0)
 Quote Quote  Reply Reply
 Posted: January-20-2016 at 4:48pm Posted: January-20-2016 at 4:48pm |
|
   Dave, Part of my job search includes being called in twice for personal interviews. Guess where and for what position? Home Depot as a kitchen and bath designer! 
|
||
 |
||
8122pbrainard 
Grand Poobah 

Joined: September-14-2006 Location: Three Lakes Wi. Status: Offline Points: 41040 |
 Post Options Post Options
 Thanks(0) Thanks(0)
 Quote Quote  Reply Reply
 Posted: January-20-2016 at 4:51pm Posted: January-20-2016 at 4:51pm |
|
What would you like me to do with a CNC? |
||
 |
||
peter1234 
Grand Poobah 

Joined: February-03-2008 Location: United States Status: Offline Points: 2756 |
 Post Options Post Options
 Thanks(0) Thanks(0)
 Quote Quote  Reply Reply
 Posted: January-20-2016 at 8:25pm Posted: January-20-2016 at 8:25pm |
|
|
||
|
former skylark owner now a formula but I cant let this place go
|
||
 |
||
Okie Boarder 
Gold Member 
Joined: August-31-2009 Location: OK Status: Offline Points: 779 |
 Post Options Post Options
 Thanks(0) Thanks(0)
 Quote Quote  Reply Reply
 Posted: January-23-2016 at 12:40pm Posted: January-23-2016 at 12:40pm |
|
|
More progress...windows are in, patio posts are up and the fraidy hole is done. Data and coax lines are being run and insulation is getting started.
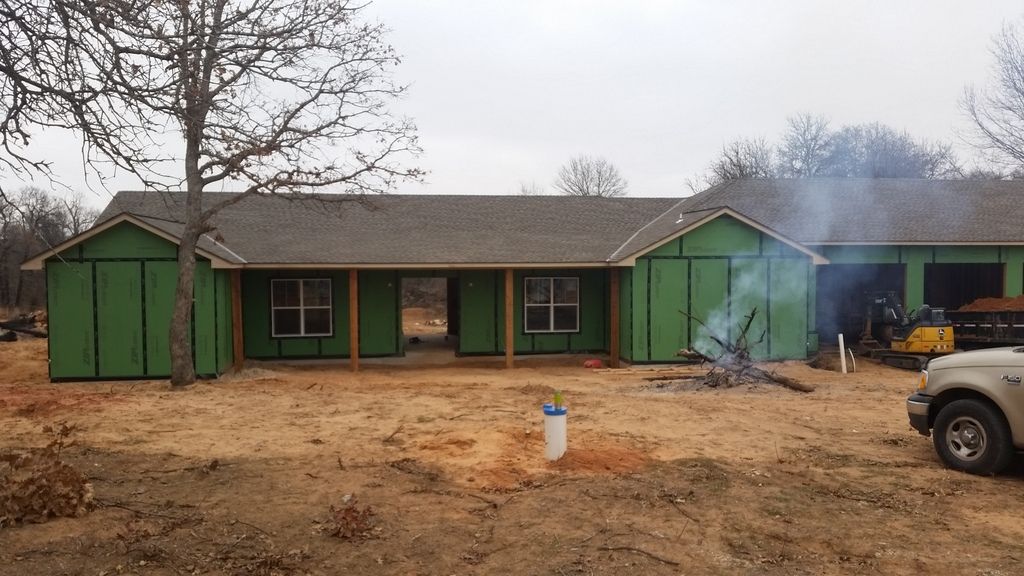 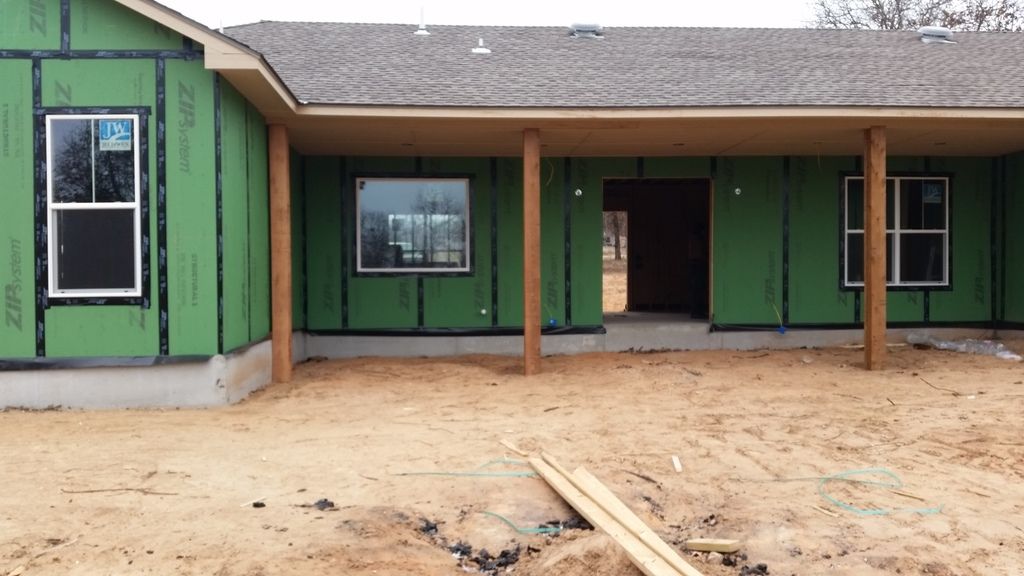 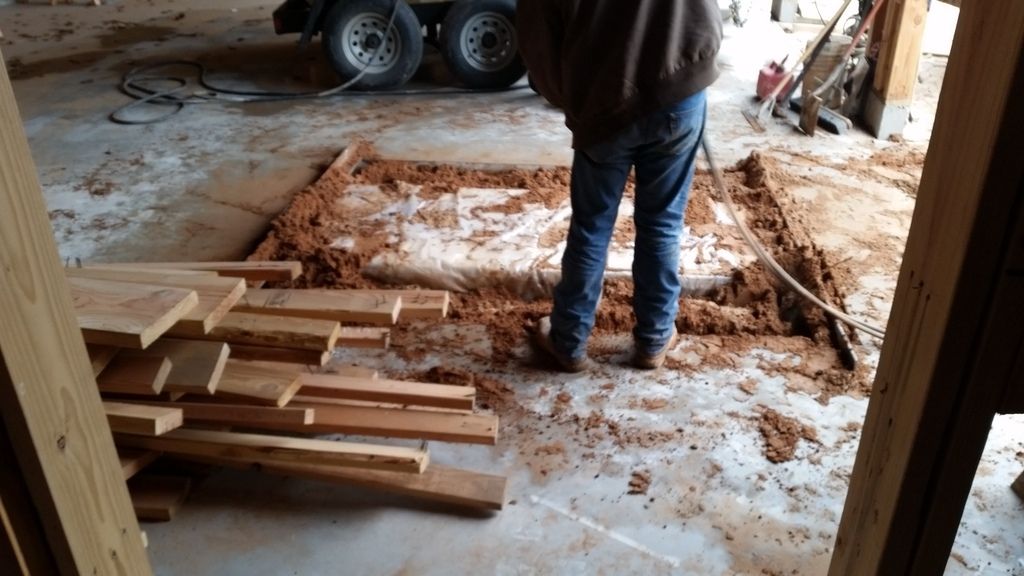
|
||
 |
||
Okie Boarder 
Gold Member 
Joined: August-31-2009 Location: OK Status: Offline Points: 779 |
 Post Options Post Options
 Thanks(0) Thanks(0)
 Quote Quote  Reply Reply
 Posted: January-23-2016 at 12:48pm Posted: January-23-2016 at 12:48pm |
|
|
Experimenting with a few ideas, also.
 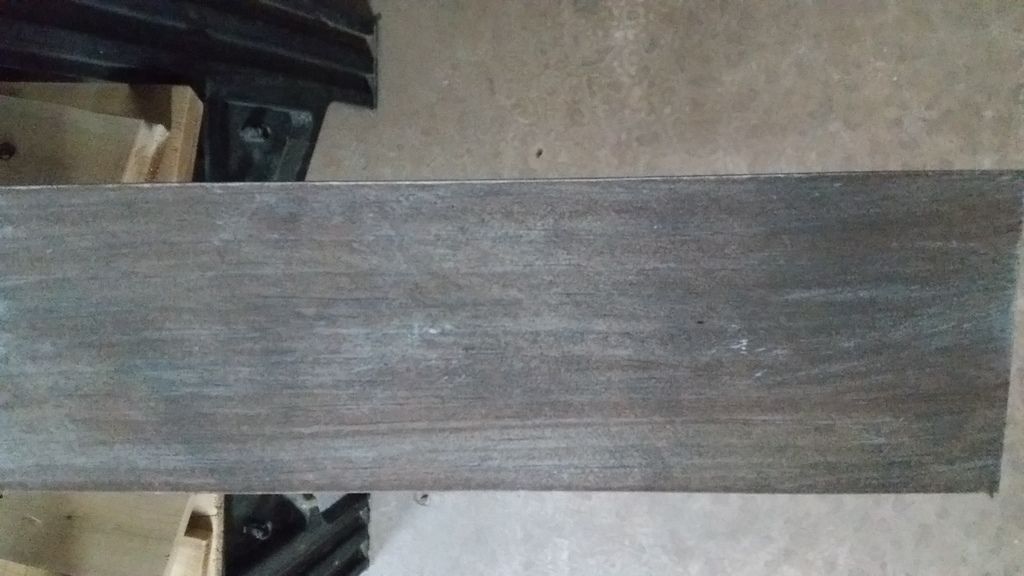 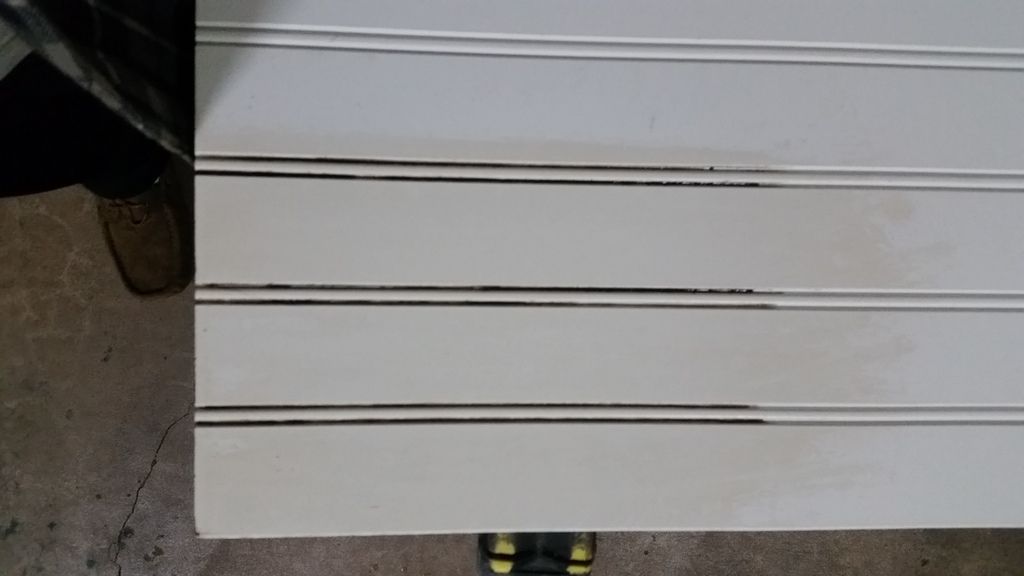 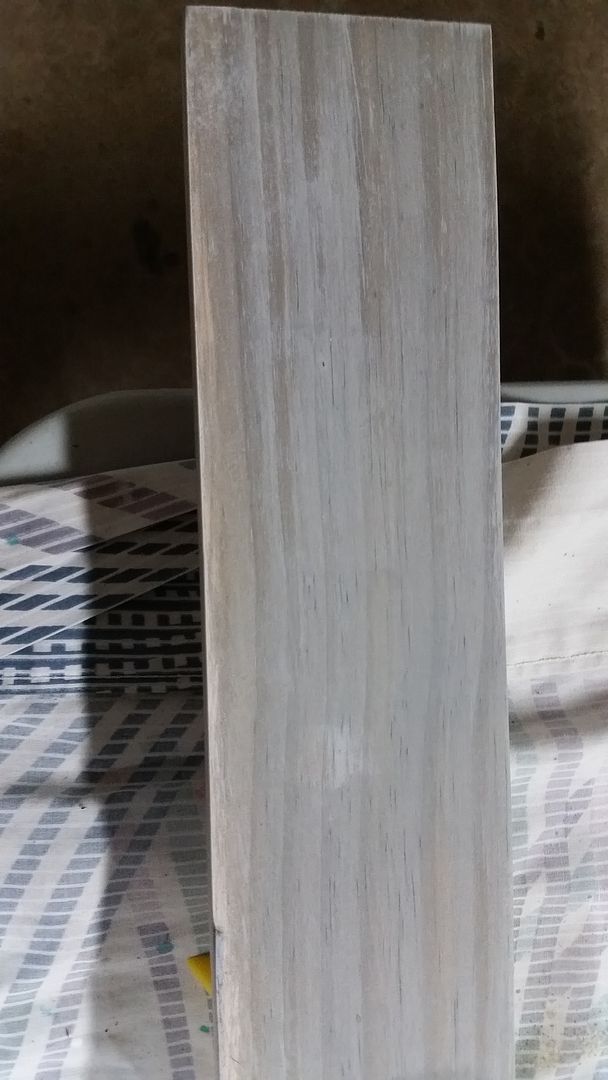 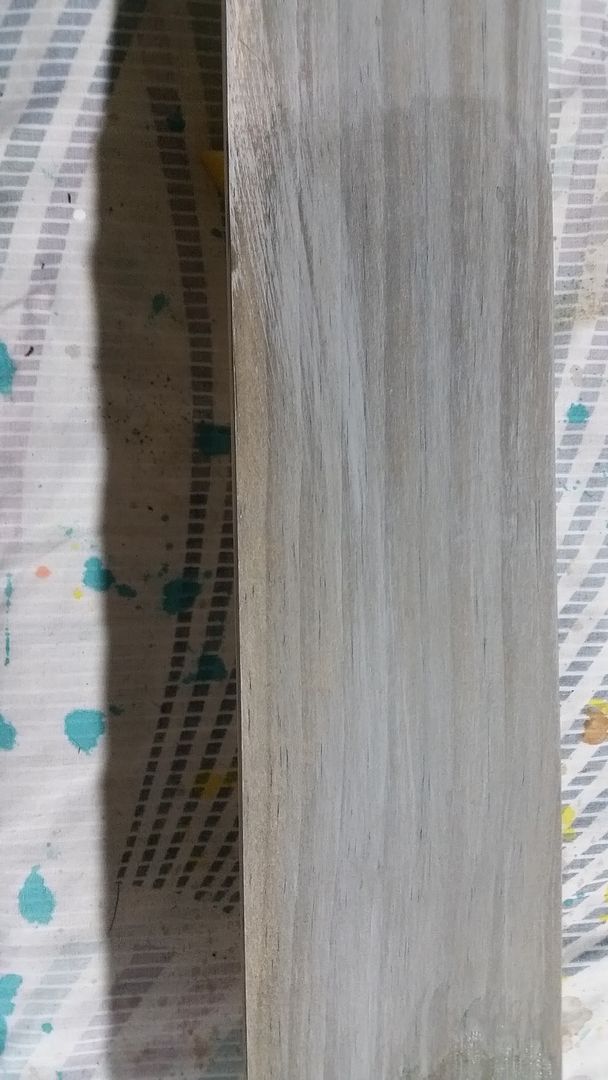 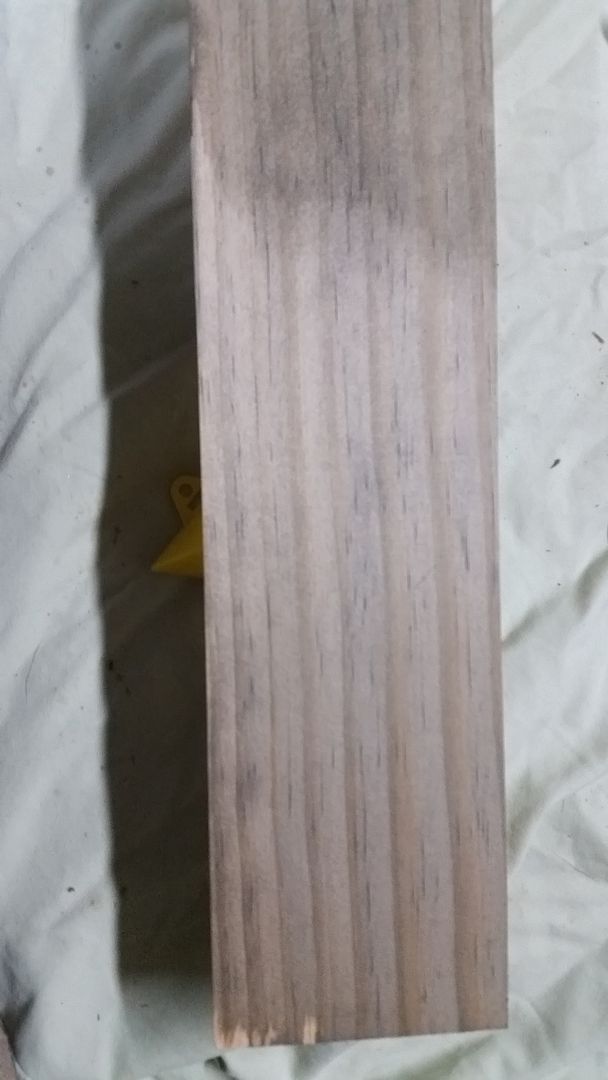 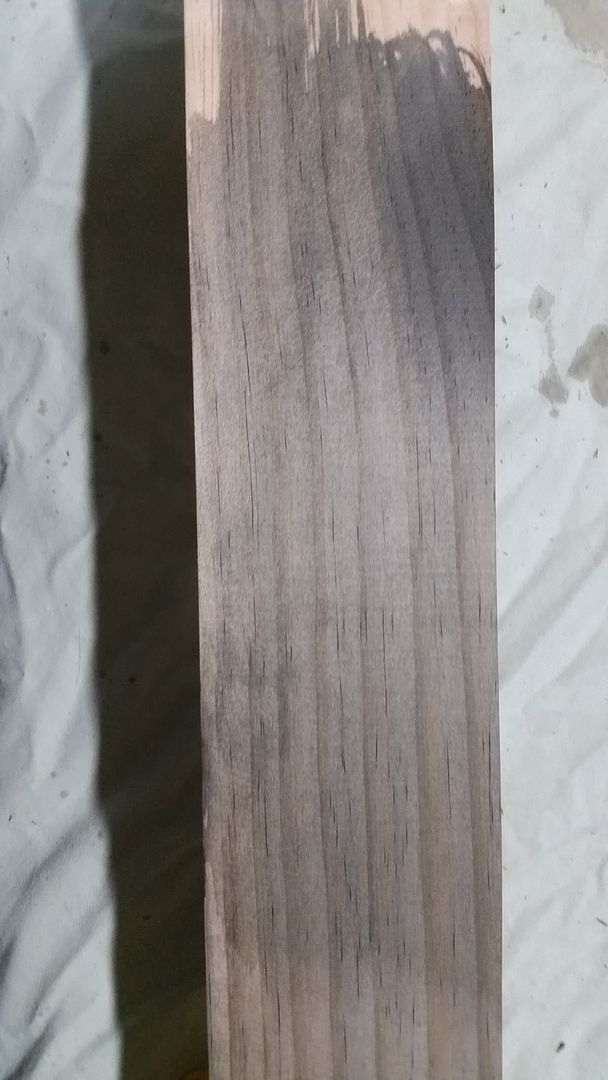
|
||
 |
||
8122pbrainard 
Grand Poobah 

Joined: September-14-2006 Location: Three Lakes Wi. Status: Offline Points: 41040 |
 Post Options Post Options
 Thanks(0) Thanks(0)
 Quote Quote  Reply Reply
 Posted: January-23-2016 at 1:47pm Posted: January-23-2016 at 1:47pm |
|
|
Andy,
I had to look up what a "fraidy hole" is! Not having to deal with tornadoes much up here, they aren't common but if someone does have one, they are called tornado shelters!!  What's the bead board experiment for? |
||
 |
||
Okie Boarder 
Gold Member 
Joined: August-31-2009 Location: OK Status: Offline Points: 779 |
 Post Options Post Options
 Thanks(0) Thanks(0)
 Quote Quote  Reply Reply
 Posted: January-24-2016 at 12:20am Posted: January-24-2016 at 12:20am |
|
|
Fraidy hole looks pretty good. We're a little itchy after working at the house today...wonder why. ;-)
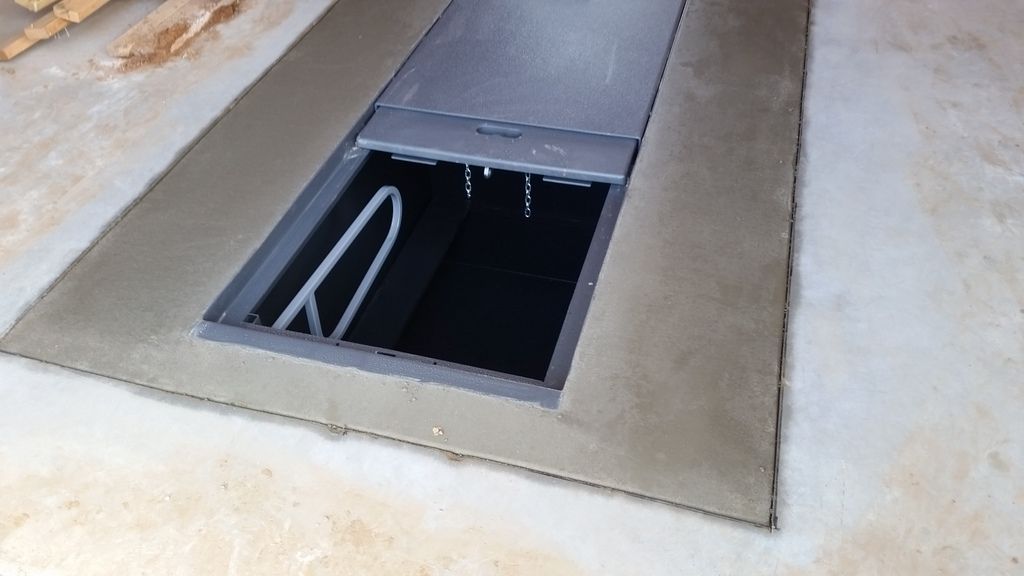 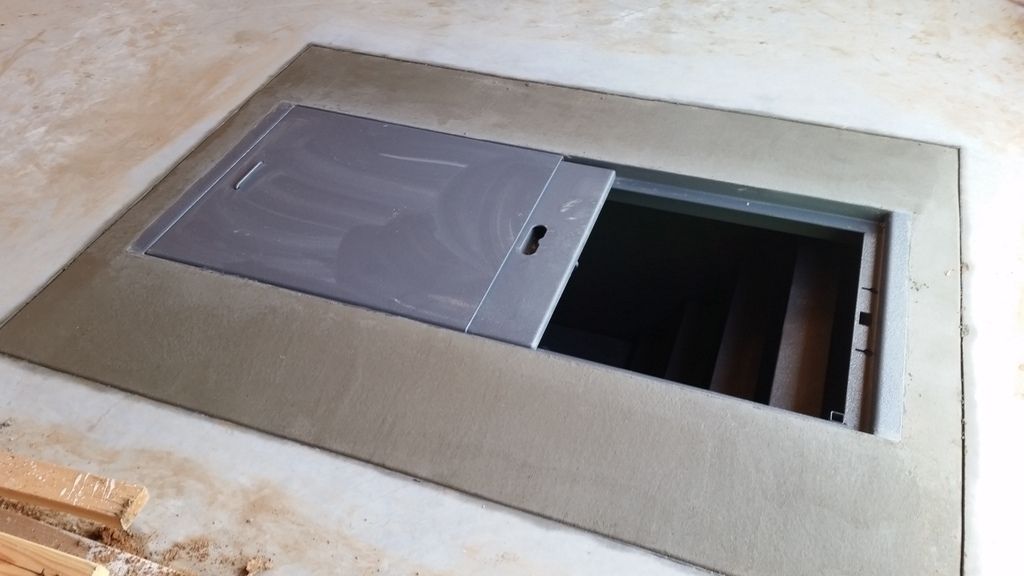 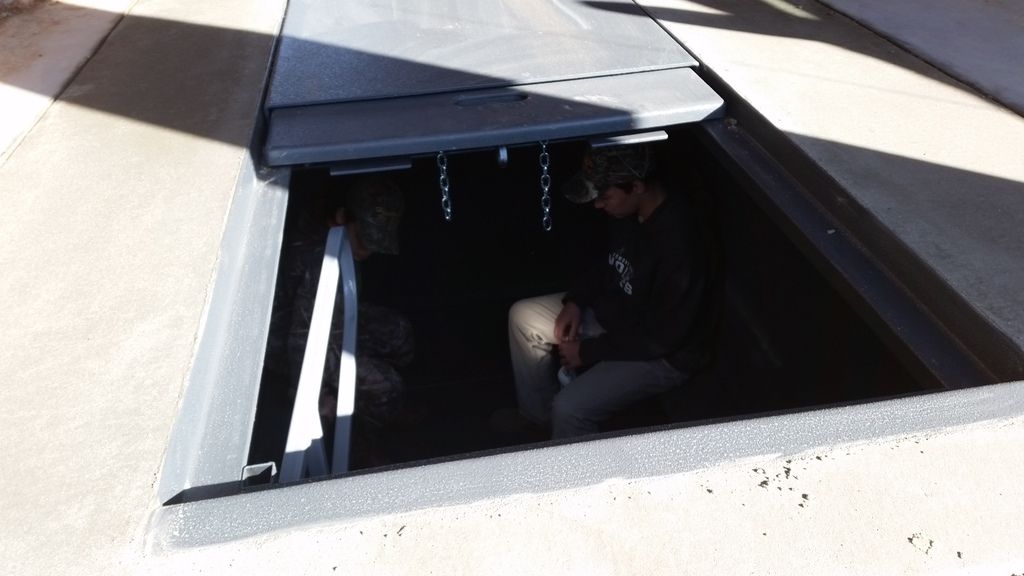 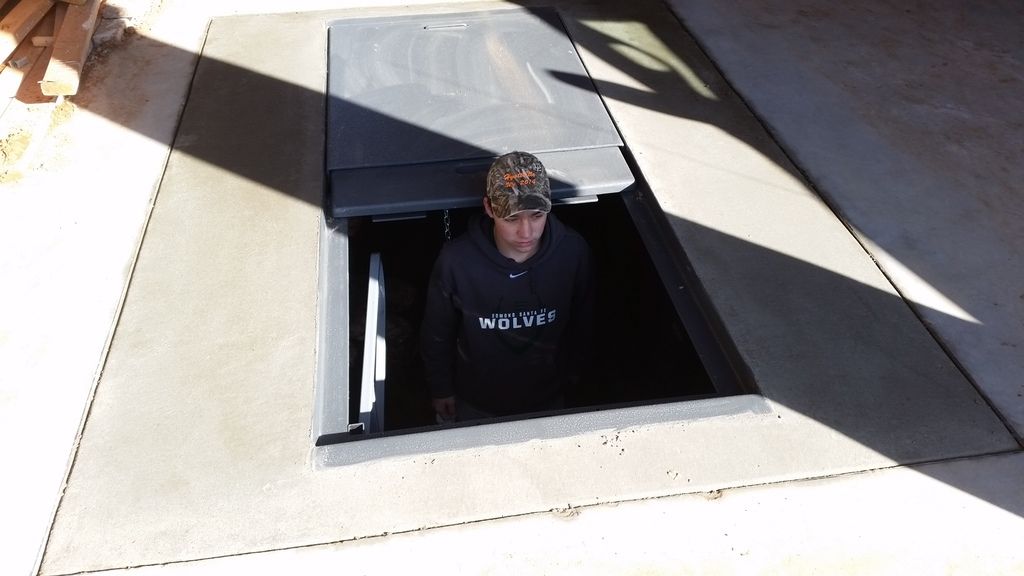 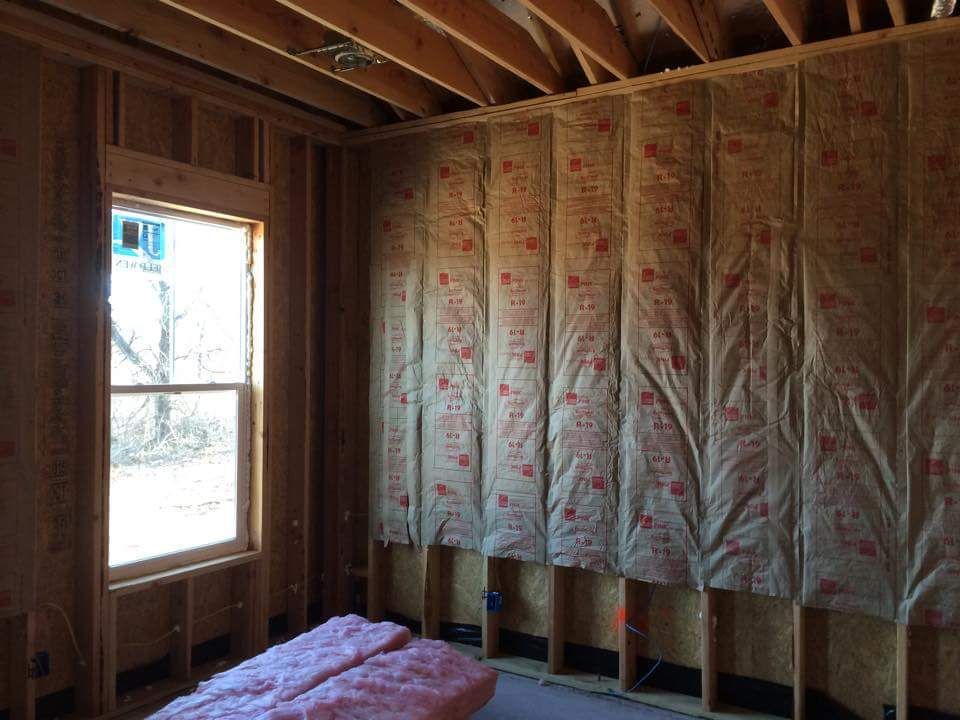
|
||
 |
||
Okie Boarder 
Gold Member 
Joined: August-31-2009 Location: OK Status: Offline Points: 779 |
 Post Options Post Options
 Thanks(0) Thanks(0)
 Quote Quote  Reply Reply
 Posted: January-24-2016 at 12:34am Posted: January-24-2016 at 12:34am |
|
Yeah, that's a little bit of a local term. Bead board is to play with the finish on our cabinets. |
||
 |
||
8122pbrainard 
Grand Poobah 

Joined: September-14-2006 Location: Three Lakes Wi. Status: Offline Points: 41040 |
 Post Options Post Options
 Thanks(0) Thanks(0)
 Quote Quote  Reply Reply
 Posted: January-24-2016 at 6:01am Posted: January-24-2016 at 6:01am |
|
|
Andy,
I'm still wondering about the bead board? You also didn't mention what the stain/wash on the pine experiment is for? Did I miss something? It wouldn't be the first time! 
|
||
 |
||
Okie Boarder 
Gold Member 
Joined: August-31-2009 Location: OK Status: Offline Points: 779 |
 Post Options Post Options
 Thanks(0) Thanks(0)
 Quote Quote  Reply Reply
 Posted: January-24-2016 at 10:43am Posted: January-24-2016 at 10:43am |
|
|
The beadboard is to play around with glazing for our cabinets. We're planning for this type of look...
 The wash/stain on the pine is what we're playing around with for finish on trim (baseboard, etc.). We're trying to go for the weathered wood look. |
||
 |
||
Duane in Indy 
Platinum Member 

Joined: October-26-2015 Location: Indiana Status: Offline Points: 1578 |
 Post Options Post Options
 Thanks(0) Thanks(0)
 Quote Quote  Reply Reply
 Posted: January-24-2016 at 11:54am Posted: January-24-2016 at 11:54am |
|
|
Sand blast the boards for a weathered barn wood effect.
|
||
|
Keep it as original as YOU want it
1978 Mustang (modified) |
||
 |
||
8122pbrainard 
Grand Poobah 

Joined: September-14-2006 Location: Three Lakes Wi. Status: Offline Points: 41040 |
 Post Options Post Options
 Thanks(0) Thanks(0)
 Quote Quote  Reply Reply
 Posted: January-24-2016 at 12:33pm Posted: January-24-2016 at 12:33pm |
|
|
Andy,
Great minds think alike!  The basic kitchen layout was done several years ago for the house expansion up here. Then about a year ago Diane and I started on the actual cabinet design. Here's a quick (not to scale) isometric I drew up for Diane to visualize since she has a hard time thinking 3D off a floor plan. Note that only a couple uppers are bead board and the rest are glass. We have decided on off white and no glaze for the cabinets as well as the appliances. The basic kitchen layout was done several years ago for the house expansion up here. Then about a year ago Diane and I started on the actual cabinet design. Here's a quick (not to scale) isometric I drew up for Diane to visualize since she has a hard time thinking 3D off a floor plan. Note that only a couple uppers are bead board and the rest are glass. We have decided on off white and no glaze for the cabinets as well as the appliances. 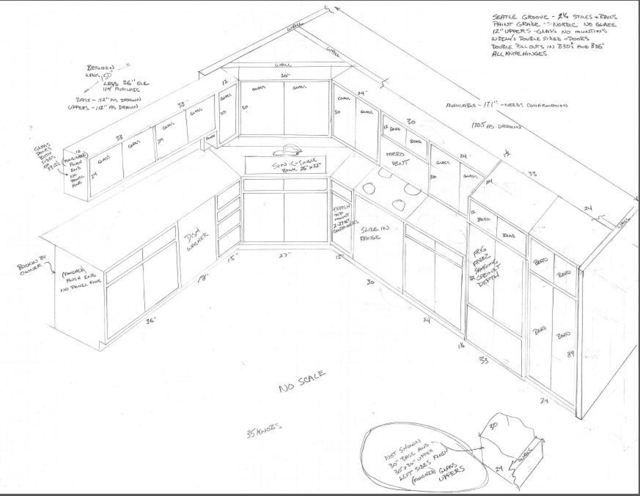 The kitchen being on the small side, the dishwasher is 18" and the frig/freezer is a 33" cabinet depth. The angled wall behind the sink is actually a chase for a wood burning stove in the living/dining area. |
||
 |
||
SWANY 
Senior Member 

Joined: August-12-2014 Location: batavia Status: Offline Points: 384 |
 Post Options Post Options
 Thanks(0) Thanks(0)
 Quote Quote  Reply Reply
 Posted: January-24-2016 at 12:43pm Posted: January-24-2016 at 12:43pm |
|
 |
||
8122pbrainard 
Grand Poobah 

Joined: September-14-2006 Location: Three Lakes Wi. Status: Offline Points: 41040 |
 Post Options Post Options
 Thanks(0) Thanks(0)
 Quote Quote  Reply Reply
 Posted: January-24-2016 at 12:51pm Posted: January-24-2016 at 12:51pm |
|
|
Joel,
Who's cabinets are they? We've really decided on the Holiday's. I really haven't found another brand that matches their quality. Last week I stopped in a rather high end cabinet retailer up here. They handled 5 brands and I was disappointed with what I saw. I'm surprised at the full overlay doors. Yes, the bead board seem to be real popular. |
||
 |
||
SWANY 
Senior Member 

Joined: August-12-2014 Location: batavia Status: Offline Points: 384 |
 Post Options Post Options
 Thanks(0) Thanks(0)
 Quote Quote  Reply Reply
 Posted: January-24-2016 at 1:09pm Posted: January-24-2016 at 1:09pm |
|
|
Shrock, ordered From Menards...they do have a large overlay...theres only one spot (not in the picture) where she chose two 24" uppers next to each other with double doors that you have to have one or the other open because of the overlay....
|
||
 |
||
8122pbrainard 
Grand Poobah 

Joined: September-14-2006 Location: Three Lakes Wi. Status: Offline Points: 41040 |
 Post Options Post Options
 Thanks(0) Thanks(0)
 Quote Quote  Reply Reply
 Posted: January-24-2016 at 1:24pm Posted: January-24-2016 at 1:24pm |
|
|
In my mind and I've run into others including the salesperson I saw the other day, full overlays just look like box frame cabinets even if they are face framed. It's just an opinion.
|
||
 |
||
Okie Boarder 
Gold Member 
Joined: August-31-2009 Location: OK Status: Offline Points: 779 |
 Post Options Post Options
 Thanks(0) Thanks(0)
 Quote Quote  Reply Reply
 Posted: January-24-2016 at 11:40pm Posted: January-24-2016 at 11:40pm |
|
|
Yeah, definitely very similar...I like it. |
||
 |
||
Okie Boarder 
Gold Member 
Joined: August-31-2009 Location: OK Status: Offline Points: 779 |
 Post Options Post Options
 Thanks(0) Thanks(0)
 Quote Quote  Reply Reply
 Posted: January-24-2016 at 11:42pm Posted: January-24-2016 at 11:42pm |
|
 |
||
Okie Boarder 
Gold Member 
Joined: August-31-2009 Location: OK Status: Offline Points: 779 |
 Post Options Post Options
 Thanks(0) Thanks(0)
 Quote Quote  Reply Reply
 Posted: January-24-2016 at 11:43pm Posted: January-24-2016 at 11:43pm |
|
What are full overlays? |
||
 |
||
8122pbrainard 
Grand Poobah 

Joined: September-14-2006 Location: Three Lakes Wi. Status: Offline Points: 41040 |
 Post Options Post Options
 Thanks(0) Thanks(0)
 Quote Quote  Reply Reply
 Posted: January-25-2016 at 6:34am Posted: January-25-2016 at 6:34am |
|
|
Andy,
A full overlay is where the door is almost the same size as the cabinet typical of a less expensive box cabinet. A partial overlay is used on face frame cabinets where you see a portion of the face frame. IE: If you have 1&1/2" stiles and rails on the face frame and the doors/drawer faces are a 1/2" overlay, you will see 1" of the face frame. |
||
 |
||
Smithfamily 
Platinum Member 

Joined: December-26-2007 Location: Orlando, Fl Status: Offline Points: 1602 |
 Post Options Post Options
 Thanks(0) Thanks(0)
 Quote Quote  Reply Reply
 Posted: January-25-2016 at 7:24am Posted: January-25-2016 at 7:24am |
|
|
Looking good!
|
||
|
Js
|
||
 |
||
Post Reply 
|
Page <1 45678> |
|
Tweet
|
| Forum Jump | Forum Permissions  You cannot post new topics in this forum You cannot reply to topics in this forum You cannot delete your posts in this forum You cannot edit your posts in this forum You cannot create polls in this forum You cannot vote in polls in this forum |