okie boarder's house |
Post Reply 
|
Page 123 8> |
| Author | |
Okie Boarder 
Gold Member 
Joined: August-31-2009 Location: OK Status: Offline Points: 779 |
 Post Options Post Options
 Thanks(0) Thanks(0)
 Quote Quote  Reply Reply
 Topic: okie boarder's house Topic: okie boarder's housePosted: February-20-2015 at 5:20pm |
|
Well, I thought I'd go ahead and post the floor plan and layout to take a look at, as we prepare to start the building process. Our original intent was to do a farmhouse style design, and we really wanted to try to stay with a fairly rectangular shape. With the rooms and layouts that we wanted, it wasn't seeming real feasible. After some sketches and tweaks, we settled in on this design. This keeps our square footage down around where we need it to be for our budget, while giving us the layout and rooms we want. Some of the design in the plans is going to be decided as we go along, like the exact cabinet layouts and some styling features. I'd say 85-90% of what we'll end up with is captured in the drawings. The elevation drawing is representing a generic stone, siding and paint color that will likely change. This first picture is really close to the color scheme and stone we'll do.
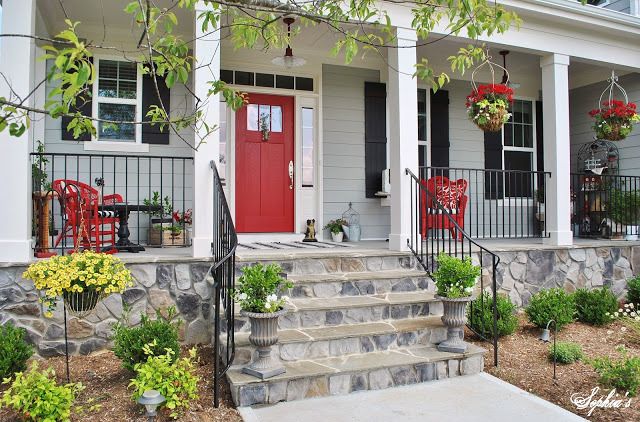 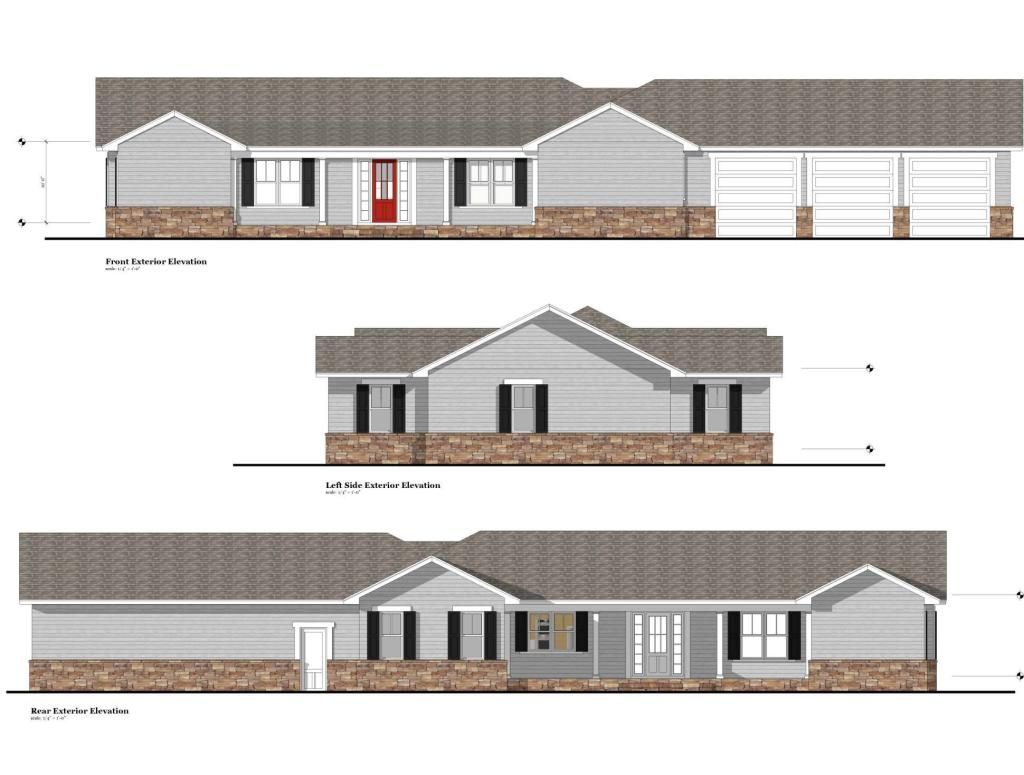 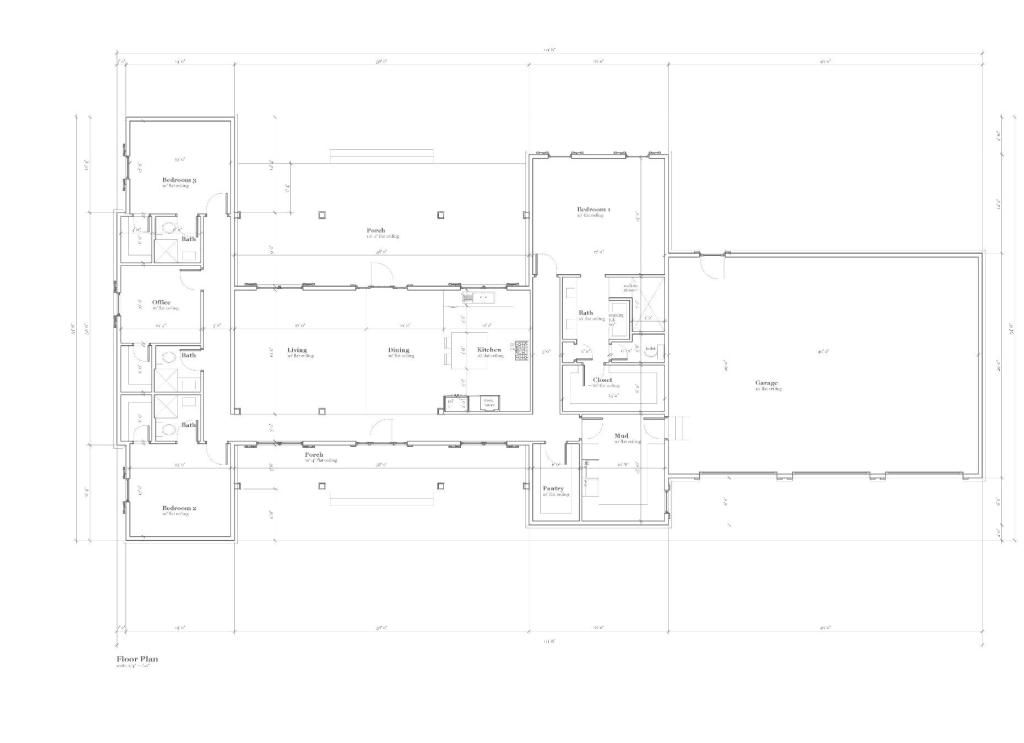 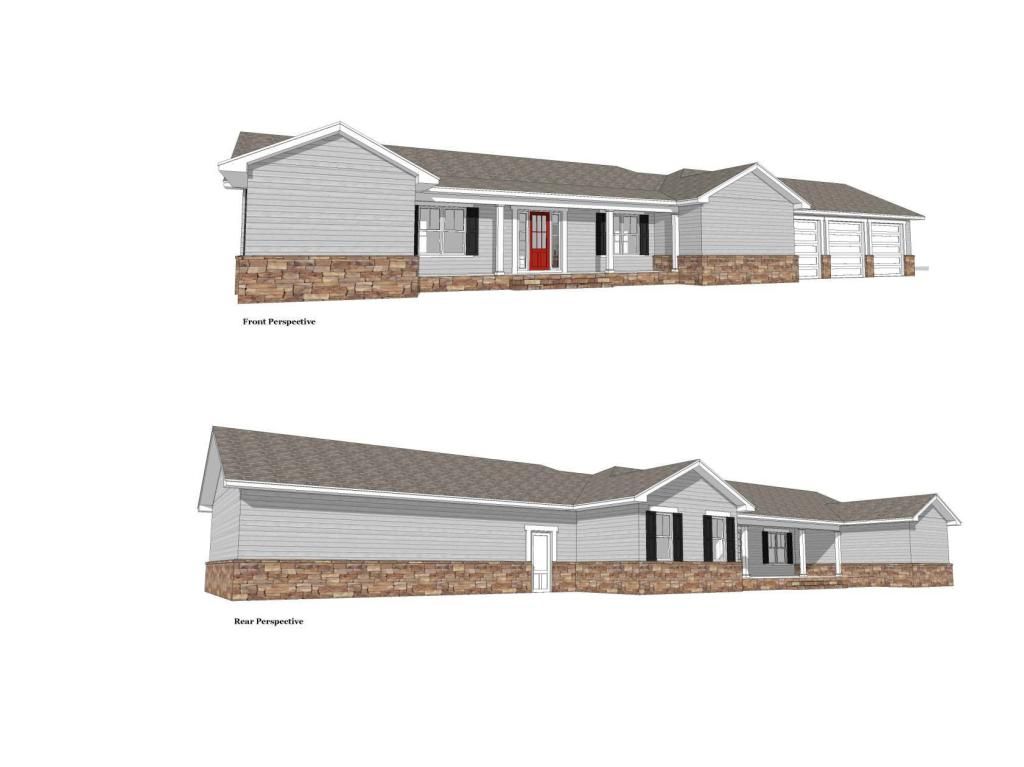 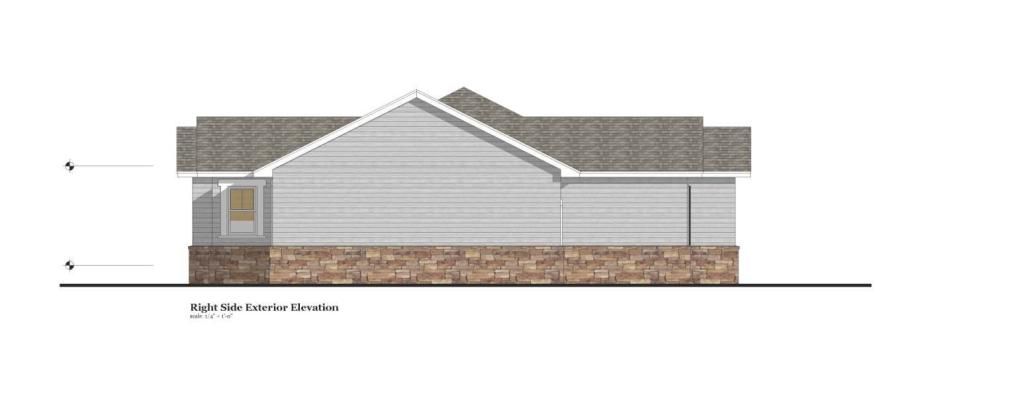
|
|
 |
|
Okie Boarder 
Gold Member 
Joined: August-31-2009 Location: OK Status: Offline Points: 779 |
 Post Options Post Options
 Thanks(0) Thanks(0)
 Quote Quote  Reply Reply
 Posted: February-20-2015 at 5:29pm Posted: February-20-2015 at 5:29pm |
|
In addition to the color scheme in the first picture, we are thinking about adding some texture differences where the siding is. Our thought right now is to do board and batten on the faces of the porches, shake shingle type surface in the gable ends and the lap siding everywhere else.
|
|
 |
|
Okie Boarder 
Gold Member 
Joined: August-31-2009 Location: OK Status: Offline Points: 779 |
 Post Options Post Options
 Thanks(0) Thanks(0)
 Quote Quote  Reply Reply
 Posted: February-23-2015 at 6:25pm Posted: February-23-2015 at 6:25pm |
|
We looked at a lot of items for the house Saturday including plumbing fixtures, etc, rock, paint colors, wood stoves. While looking at plumbing fixtures, we found some ones we liked and want to be sure we are keeping in a similar family and same brand throughout the house, if possible. What brand of fixtures would y'all recommend as an overall brand? I've understood that Delta is usually pretty good, along with Kohler and Moen.
|
|
 |
|
phatsat67 
Grand Poobah 
Joined: March-13-2006 Location: Indiana Status: Offline Points: 6157 |
 Post Options Post Options
 Thanks(0) Thanks(0)
 Quote Quote  Reply Reply
 Posted: February-23-2015 at 6:32pm Posted: February-23-2015 at 6:32pm |
|
We did the shaker at the tops of our lake house. Looks awesome.
I like the same on the front same on the back look. |
|
 |
|
Orlando76 
Grand Poobah 

Joined: May-21-2013 Location: Mount Dora, FL Status: Offline Points: 3108 |
 Post Options Post Options
 Thanks(0) Thanks(0)
 Quote Quote  Reply Reply
 Posted: February-23-2015 at 6:37pm Posted: February-23-2015 at 6:37pm |
|
Unless you get a great package price, I'd chose what you want in what area, regardless if brands mismatch. My experience is the parts on X brand are only interchangeable on a few models and only for a few years.
|
|
 |
|
Gary S 
Grand Poobah 

Joined: November-30-2006 Location: Illinois Status: Offline Points: 14096 |
 Post Options Post Options
 Thanks(0) Thanks(0)
 Quote Quote  Reply Reply
 Posted: February-23-2015 at 6:37pm Posted: February-23-2015 at 6:37pm |
|
Not knowing what the property looks like and how the house will sit have you considered an overhead door on the back wall of the garage? Maybe on the farthest side?
I had Moen and Kohler, I won't buy Kohlers even for a dog house. I have switched to Grohe and Hans Grohe. What I don't like in all of them are the water restrictors,but many you can remove |
|
 |
|
phatsat67 
Grand Poobah 
Joined: March-13-2006 Location: Indiana Status: Offline Points: 6157 |
 Post Options Post Options
 Thanks(0) Thanks(0)
 Quote Quote  Reply Reply
 Posted: February-23-2015 at 6:42pm Posted: February-23-2015 at 6:42pm |
|
Good thinking Gary. Great set up on lake properties where space is limited.
|
|
 |
|
Okie Boarder 
Gold Member 
Joined: August-31-2009 Location: OK Status: Offline Points: 779 |
 Post Options Post Options
 Thanks(0) Thanks(0)
 Quote Quote  Reply Reply
 Posted: February-23-2015 at 6:49pm Posted: February-23-2015 at 6:49pm |
|
Good feedback guys, thanks. I have considered a rear garage door and we may do that, depending on where we fall in the budget. The property is large enough (5 acres with ~360' frontage width) that I can go around the house to the back of it, if needed, so it won't be super critical. It is a nice thing to have...had that in our previous house before we moved from the Tulsa are to the OKC area.
|
|
 |
|
Okie Boarder 
Gold Member 
Joined: August-31-2009 Location: OK Status: Offline Points: 779 |
 Post Options Post Options
 Thanks(0) Thanks(0)
 Quote Quote  Reply Reply
 Posted: February-25-2015 at 6:12pm Posted: February-25-2015 at 6:12pm |
|
Playing around with siding texture and stone colors a little bit to see what we think. I think we want to find stone that is a bit more colorful, maybe do the garage doors in a black or blackwash look and maybe do some color shade variation on the gable peaks and the porches. Full plan set is complete and one contractor already bid...waiting for the rest so we can decide who we want to go with.
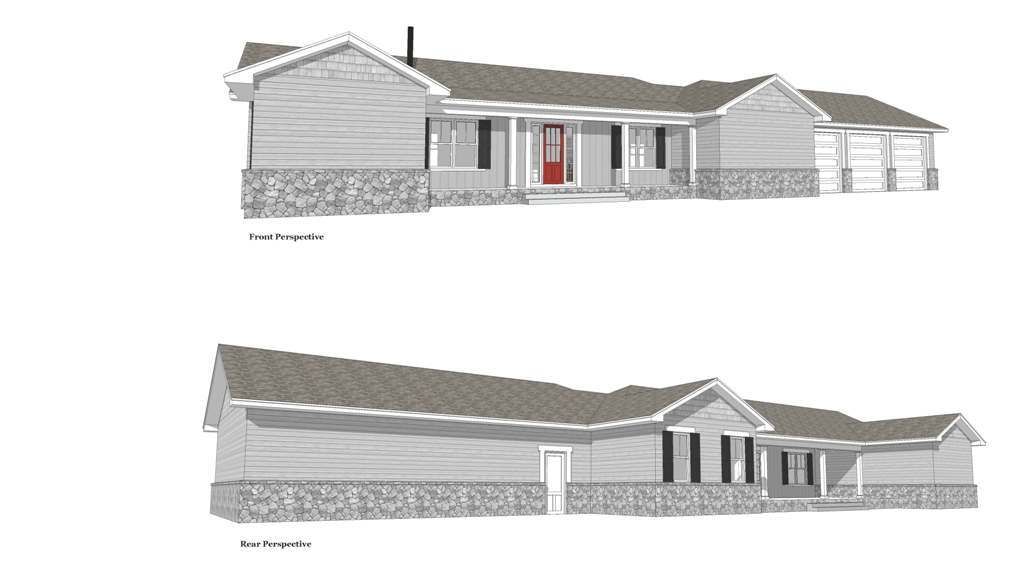
|
|
 |
|
phatsat67 
Grand Poobah 
Joined: March-13-2006 Location: Indiana Status: Offline Points: 6157 |
 Post Options Post Options
 Thanks(0) Thanks(0)
 Quote Quote  Reply Reply
 Posted: February-25-2015 at 6:20pm Posted: February-25-2015 at 6:20pm |
|
This is what we did with the shaker siding on our house.
|
|
 |
|
phatsat67 
Grand Poobah 
Joined: March-13-2006 Location: Indiana Status: Offline Points: 6157 |
 Post Options Post Options
 Thanks(0) Thanks(0)
 Quote Quote  Reply Reply
 Posted: February-25-2015 at 6:21pm Posted: February-25-2015 at 6:21pm |
|
Oh, steel roof too.
|
|
 |
|
Okie Boarder 
Gold Member 
Joined: August-31-2009 Location: OK Status: Offline Points: 779 |
 Post Options Post Options
 Thanks(0) Thanks(0)
 Quote Quote  Reply Reply
 Posted: February-25-2015 at 6:32pm Posted: February-25-2015 at 6:32pm |
|
That's the thought we had...either lighter or darker in the shaker part.
|
|
 |
|
Tim D 
Grand Poobah 
Joined: August-23-2004 Location: United States Status: Offline Points: 2641 |
 Post Options Post Options
 Thanks(0) Thanks(0)
 Quote Quote  Reply Reply
 Posted: February-25-2015 at 6:40pm Posted: February-25-2015 at 6:40pm |
|
No gable vents? Are you going with ridge cap vent? Cement siding? and garage doors tall enough for a tower?
|
|
|
Tim D
|
|
 |
|
8122pbrainard 
Grand Poobah 

Joined: September-14-2006 Location: Three Lakes Wi. Status: Offline Points: 41045 |
 Post Options Post Options
 Thanks(0) Thanks(0)
 Quote Quote  Reply Reply
 Posted: February-25-2015 at 6:46pm Posted: February-25-2015 at 6:46pm |
 |
|
Okie Boarder 
Gold Member 
Joined: August-31-2009 Location: OK Status: Offline Points: 779 |
 Post Options Post Options
 Thanks(0) Thanks(0)
 Quote Quote  Reply Reply
 Posted: February-25-2015 at 6:51pm Posted: February-25-2015 at 6:51pm |
I'm pretty sure venting is done in the eaves here, but will double check. We were thinking some the gable vents, even if they are just faux vents, might add to the look. We're leaning towards the cement board. The current door design is 10' wide and 10' tall. |
|
 |
|
Okie Boarder 
Gold Member 
Joined: August-31-2009 Location: OK Status: Offline Points: 779 |
 Post Options Post Options
 Thanks(0) Thanks(0)
 Quote Quote  Reply Reply
 Posted: February-25-2015 at 6:52pm Posted: February-25-2015 at 6:52pm |
|
Great minds think alike Pete. ;-)
|
|
 |
|
Okie Boarder 
Gold Member 
Joined: August-31-2009 Location: OK Status: Offline Points: 779 |
 Post Options Post Options
 Thanks(0) Thanks(0)
 Quote Quote  Reply Reply
 Posted: February-25-2015 at 6:53pm Posted: February-25-2015 at 6:53pm |
|
Something interesting I've noticed on this thread...nobody mentioned the lack of windows on the front gables. On another forum and Facebook, I got a lot of comments about that.
|
|
 |
|
phatsat67 
Grand Poobah 
Joined: March-13-2006 Location: Indiana Status: Offline Points: 6157 |
 Post Options Post Options
 Thanks(0) Thanks(0)
 Quote Quote  Reply Reply
 Posted: February-25-2015 at 7:01pm Posted: February-25-2015 at 7:01pm |
|
Where the hell are your front windows!!!??! haha.
|
|
 |
|
8122pbrainard 
Grand Poobah 

Joined: September-14-2006 Location: Three Lakes Wi. Status: Offline Points: 41045 |
 Post Options Post Options
 Thanks(0) Thanks(0)
 Quote Quote  Reply Reply
 Posted: February-25-2015 at 7:02pm Posted: February-25-2015 at 7:02pm |
|
Andy,
Yes, eves are vented but then you need a spot for the hot air to get out!!!  Gable venting is best but as Tim mentioned ridge venting is an alternate. Unless absolutely needed due to say cathedral ceilings, I'd stay away from ridge venting with shingles. If you go with standing seam, then the ridge venting is good. Gable venting is best but as Tim mentioned ridge venting is an alternate. Unless absolutely needed due to say cathedral ceilings, I'd stay away from ridge venting with shingles. If you go with standing seam, then the ridge venting is good.
|
|
 |
|
Okie Boarder 
Gold Member 
Joined: August-31-2009 Location: OK Status: Offline Points: 779 |
 Post Options Post Options
 Thanks(0) Thanks(0)
 Quote Quote  Reply Reply
 Posted: February-25-2015 at 7:14pm Posted: February-25-2015 at 7:14pm |
|
Ridge venting or some sort of static vent on the surface of the roof seems to be common here.
|
|
 |
|
Okie Boarder 
Gold Member 
Joined: August-31-2009 Location: OK Status: Offline Points: 779 |
 Post Options Post Options
 Thanks(0) Thanks(0)
 Quote Quote  Reply Reply
 Posted: February-25-2015 at 7:16pm Posted: February-25-2015 at 7:16pm |
LOL! So, what are your thoughts? We were struggling to get it to look symmetrical because of the floor plan, so we rotated the windows around to the sides. In addition, that side of the house will face west, so windows on that side will allow those rooms to cook on summer evenings. |
|
 |
|
8122pbrainard 
Grand Poobah 

Joined: September-14-2006 Location: Three Lakes Wi. Status: Offline Points: 41045 |
 Post Options Post Options
 Thanks(0) Thanks(0)
 Quote Quote  Reply Reply
 Posted: February-25-2015 at 7:18pm Posted: February-25-2015 at 7:18pm |
I HIGHLY recommend you look into the needed sq. in. needed. I think you will be surprised!! |
|
 |
|
Orlando76 
Grand Poobah 

Joined: May-21-2013 Location: Mount Dora, FL Status: Offline Points: 3108 |
 Post Options Post Options
 Thanks(0) Thanks(0)
 Quote Quote  Reply Reply
 Posted: February-25-2015 at 7:30pm Posted: February-25-2015 at 7:30pm |
|
I was trying to be polite and not say" hey, your house looks goofy with no windows. "
In our house the smallest window is 38x54 and it's laid out in a manor where every room has a minimum of 2 windows, not on the same wall. The cross breeze in our house is phenomenal! In FL we only run our ac 3 months a year. |
|
 |
|
Okie Boarder 
Gold Member 
Joined: August-31-2009 Location: OK Status: Offline Points: 779 |
 Post Options Post Options
 Thanks(0) Thanks(0)
 Quote Quote  Reply Reply
 Posted: February-25-2015 at 8:09pm Posted: February-25-2015 at 8:09pm |
What are your thoughts on doing something to make it look like windows are there, like a set of closed shutters? |
|
 |
|
Orlando76 
Grand Poobah 

Joined: May-21-2013 Location: Mount Dora, FL Status: Offline Points: 3108 |
 Post Options Post Options
 Thanks(0) Thanks(0)
 Quote Quote  Reply Reply
 Posted: February-25-2015 at 8:26pm Posted: February-25-2015 at 8:26pm |
|
Oh so you really aren't putting windows on the front tables? Oh boy I feel like an ass, i apologize. I'd do a false window with shutters. My parents house has 2 gables on the front, one is the master bath with no windows. They have a brick wainscot with bricks going up the center to the roof and two sconces on either side.
|
|
 |
|
fanofccfan 
Platinum Member 

Joined: December-13-2009 Location: North Bend NE Status: Offline Points: 1777 |
 Post Options Post Options
 Thanks(0) Thanks(0)
 Quote Quote  Reply Reply
 Posted: February-25-2015 at 8:49pm Posted: February-25-2015 at 8:49pm |
|
I wasn't going to say it but windows would look better to me....but hey...its your house!
|
|
 |
|
Orlando76 
Grand Poobah 

Joined: May-21-2013 Location: Mount Dora, FL Status: Offline Points: 3108 |
 Post Options Post Options
 Thanks(0) Thanks(0)
 Quote Quote  Reply Reply
 Posted: February-25-2015 at 11:13pm Posted: February-25-2015 at 11:13pm |
|
.......I'm a lighting snob. Another alternative to the sconces and gives a better appearance at night is recessed lights at the apex in the soffit at top of gables. On a steep pitch roof it looks excellent, lower pitch will probably require lowering the bulb more than usual. If it wasn't impossible to do this after construction I'd play with it on my house.
Don't forget to rough a drain in the garage 1/2" below the finished concrete AFTER inspection for a future crapper. Save you on impacts and smaller septic. |
|
 |
|
Okie Boarder 
Gold Member 
Joined: August-31-2009 Location: OK Status: Offline Points: 779 |
 Post Options Post Options
 Thanks(0) Thanks(0)
 Quote Quote  Reply Reply
 Posted: February-25-2015 at 11:26pm Posted: February-25-2015 at 11:26pm |
|
Yep, planning not to do windows based on the earlier statement. No worries...no windows is kind of odd, but we think we can make it work. Do you have a picture of what your parents did?
|
|
 |
|
8122pbrainard 
Grand Poobah 

Joined: September-14-2006 Location: Three Lakes Wi. Status: Offline Points: 41045 |
 Post Options Post Options
 Thanks(0) Thanks(0)
 Quote Quote  Reply Reply
 Posted: February-26-2015 at 12:32am Posted: February-26-2015 at 12:32am |
Todd, Are you familiar with Oklahoma code as well as the county code Andy is building in?? What makes you thick septic/field sizes are governed by the quantity of water closets? The code is NOT the same in all areas. |
|
 |
|
Orlando76 
Grand Poobah 

Joined: May-21-2013 Location: Mount Dora, FL Status: Offline Points: 3108 |
 Post Options Post Options
 Thanks(0) Thanks(0)
 Quote Quote  Reply Reply
 Posted: February-26-2015 at 4:00am Posted: February-26-2015 at 4:00am |
|
Nope Pete never built in Oklahoma and I guess codes can vary by municipality too, snow loads don't get much attention here. But I've also never been in a municipality did not take into account the number of toilets for a chance to tax you in one way or another. I thought I'd remind Andy of a simple, inexpensive (2 hours, $150?) opportunity that might've been overlooked during the stressful process. Mrs. Okie Boarder might appreciate the extra toilet down the road as well as a potential buyer 10-50 years.
|
|
 |
|
Post Reply 
|
Page 123 8> |
|
Tweet
|
| Forum Jump | Forum Permissions  You cannot post new topics in this forum You cannot reply to topics in this forum You cannot delete your posts in this forum You cannot edit your posts in this forum You cannot create polls in this forum You cannot vote in polls in this forum |